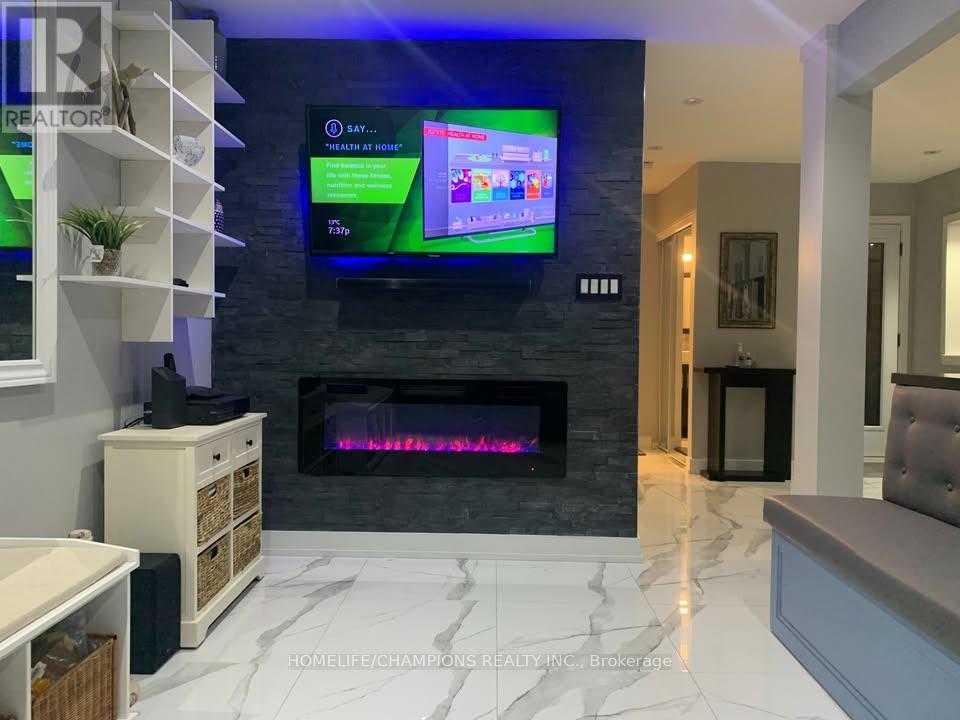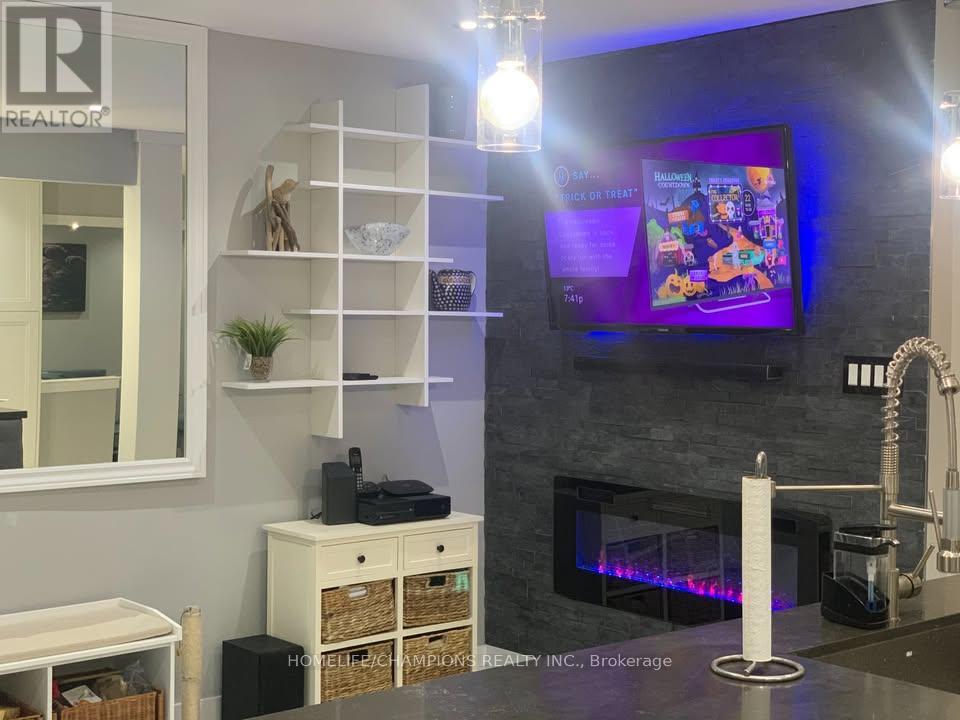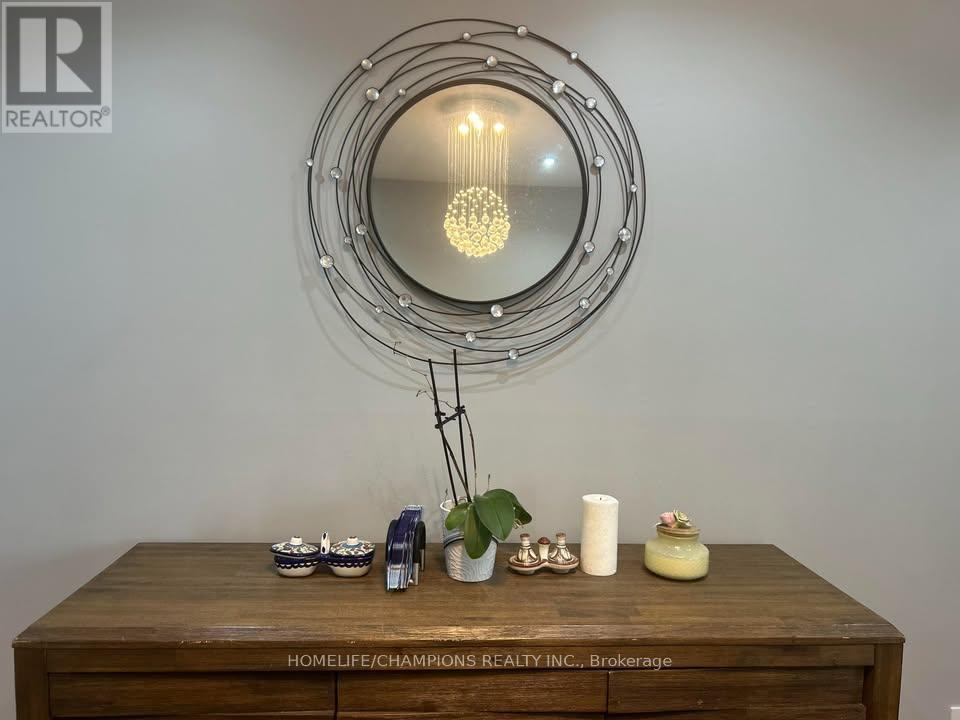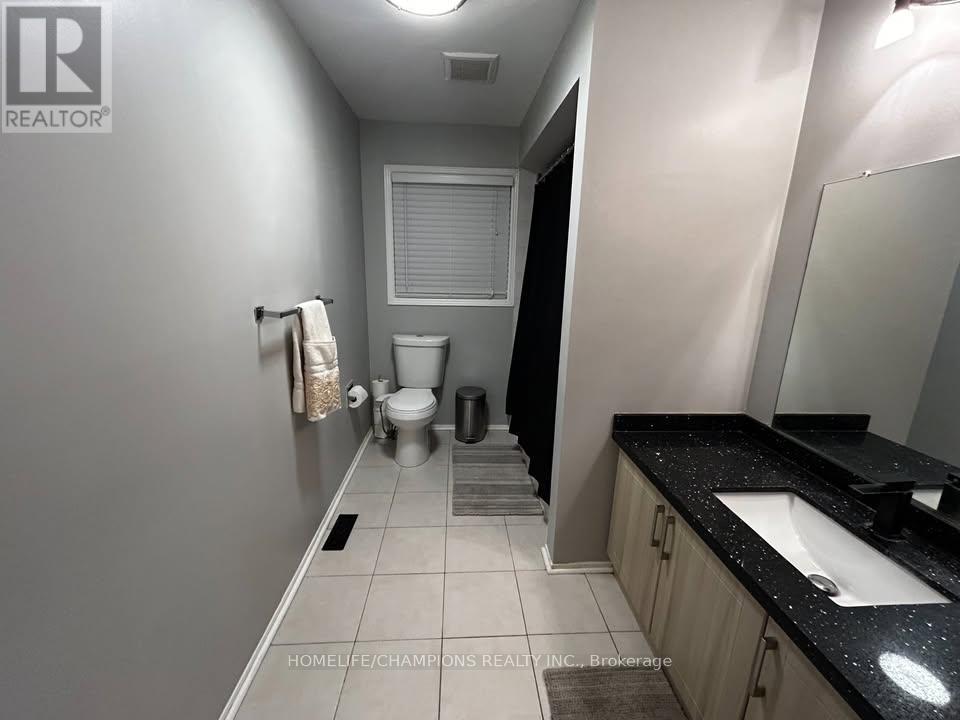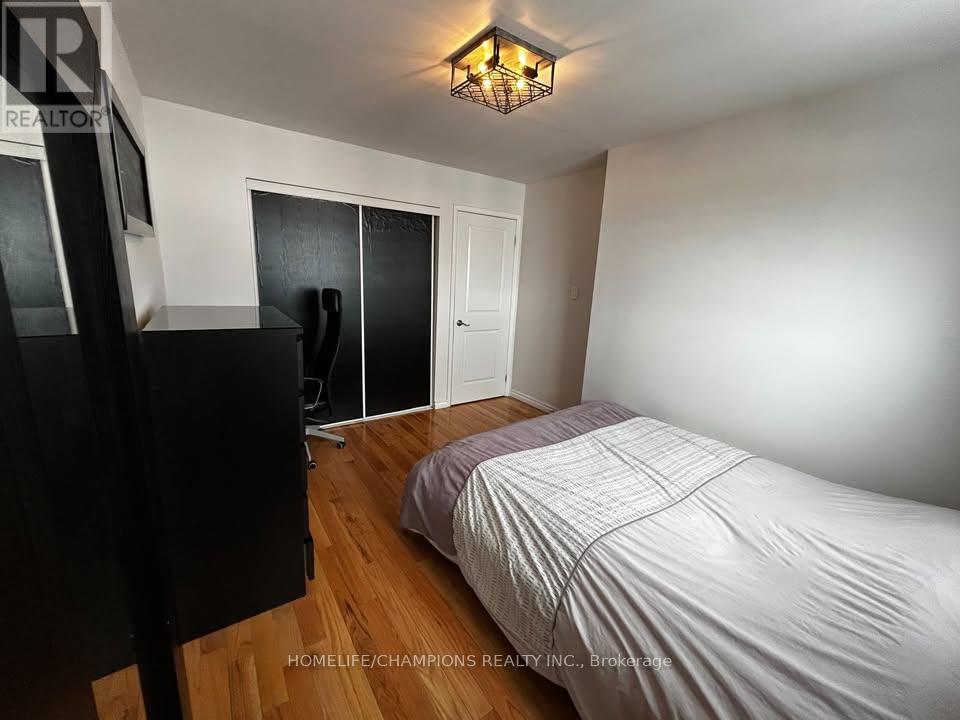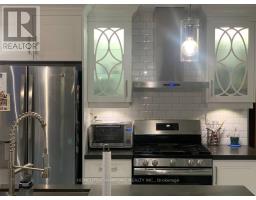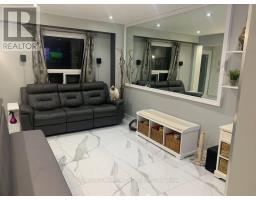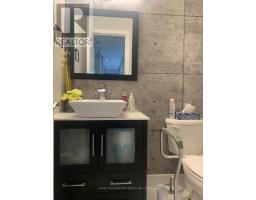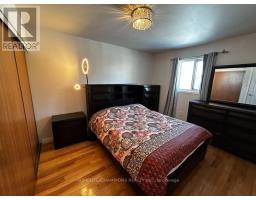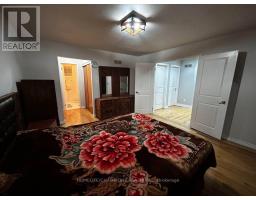2095 Duberry Drive Pickering, Ontario L1X 1Y7
$3,500 Monthly
Spacious 4-bedroom, 2.5-bathroom home, modernly renovated and move-in ready. The open-concept main floor features a combined living and dining area, a modern kitchen with quartz countertops, stainless steel appliances, ample cabinet space, overlooking the family room and a walkout to a full-sized deck, perfect for entertaining. The home boasts hardwood and ceramic flooring throughout, generously sized bedrooms. The master bedroom has its own 4-piece ensuite and double full sized closets. The full-sized laundry room on the main floor adds convenience and privacy. Located in Pickering, Ontario, this home is within walking distance to public transit, just a 2-minute drive to Hwy 401 & 407, and close to parks, schools, shopping, grocery stores, and more. (id:50886)
Property Details
| MLS® Number | E11999418 |
| Property Type | Single Family |
| Community Name | Brock Ridge |
| Amenities Near By | Place Of Worship, Public Transit, Schools |
| Parking Space Total | 2 |
Building
| Bathroom Total | 3 |
| Bedrooms Above Ground | 4 |
| Bedrooms Total | 4 |
| Amenities | Fireplace(s) |
| Appliances | Dishwasher, Dryer, Hood Fan, Range, Stove, Washer, Refrigerator |
| Construction Style Attachment | Detached |
| Cooling Type | Central Air Conditioning |
| Exterior Finish | Brick, Vinyl Siding |
| Fireplace Present | Yes |
| Fireplace Total | 1 |
| Flooring Type | Hardwood, Ceramic, Tile |
| Foundation Type | Concrete |
| Half Bath Total | 1 |
| Heating Fuel | Electric |
| Heating Type | Forced Air |
| Stories Total | 2 |
| Type | House |
| Utility Water | Municipal Water |
Parking
| Attached Garage | |
| Garage |
Land
| Acreage | No |
| Land Amenities | Place Of Worship, Public Transit, Schools |
| Sewer | Sanitary Sewer |
| Size Depth | 100 Ft ,10 In |
| Size Frontage | 34 Ft ,8 In |
| Size Irregular | 34.74 X 100.89 Ft |
| Size Total Text | 34.74 X 100.89 Ft |
Rooms
| Level | Type | Length | Width | Dimensions |
|---|---|---|---|---|
| Second Level | Primary Bedroom | Measurements not available | ||
| Second Level | Bedroom 2 | Measurements not available | ||
| Second Level | Bedroom 3 | Measurements not available | ||
| Second Level | Bedroom 4 | Measurements not available | ||
| Ground Level | Living Room | Measurements not available | ||
| Ground Level | Dining Room | Measurements not available | ||
| Ground Level | Kitchen | Measurements not available | ||
| Ground Level | Family Room | Measurements not available |
Utilities
| Cable | Available |
| Sewer | Available |
https://www.realtor.ca/real-estate/27977974/2095-duberry-drive-pickering-brock-ridge-brock-ridge
Contact Us
Contact us for more information
Travien S. Perera
Salesperson
www.perera.ca
8130 Sheppard Avenue East Suite 206
Toronto, Ontario M1B 3W3
(416) 281-8090
(416) 281-2753








