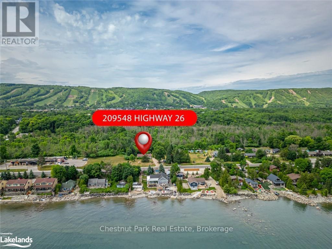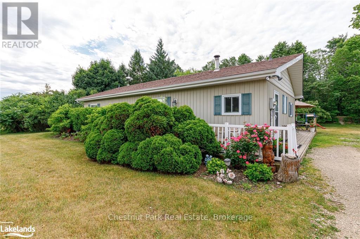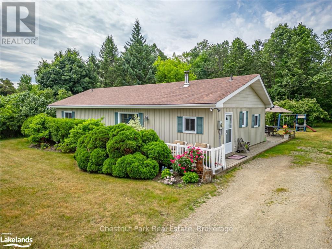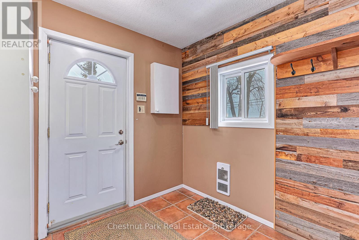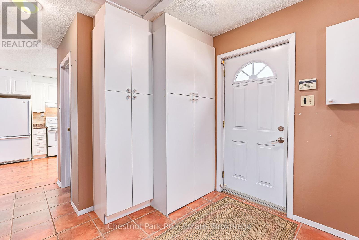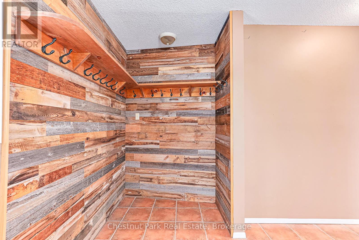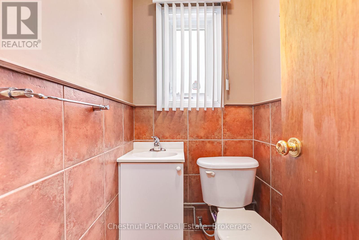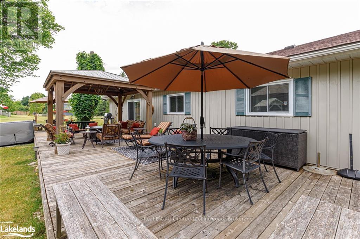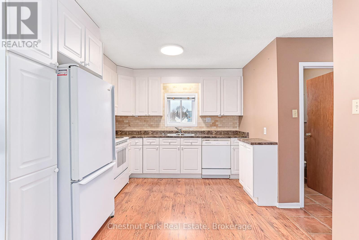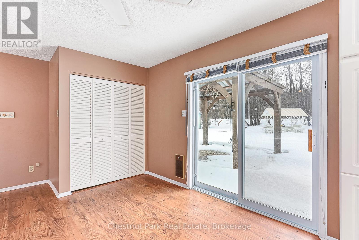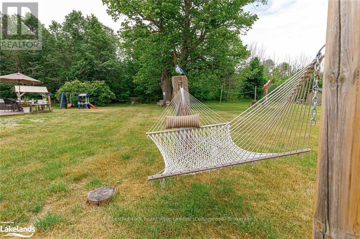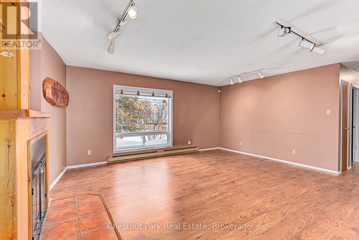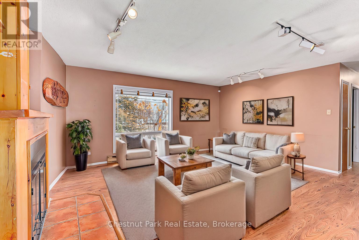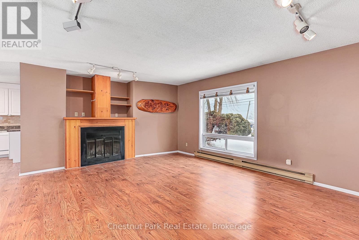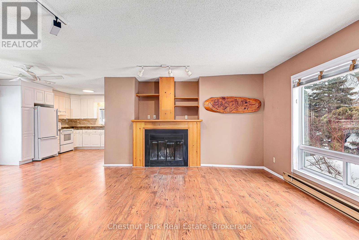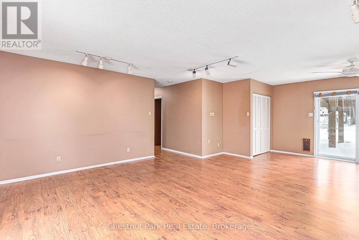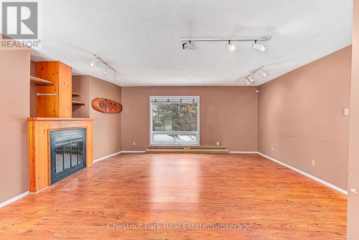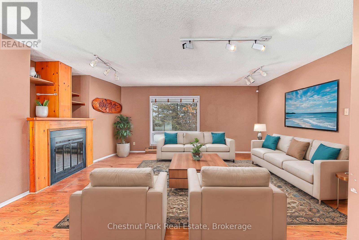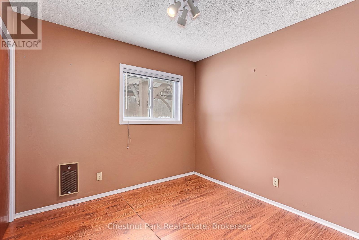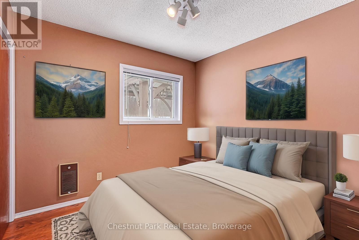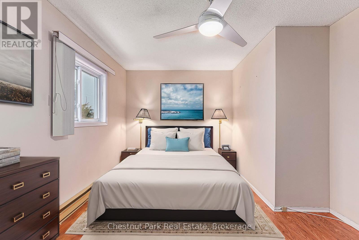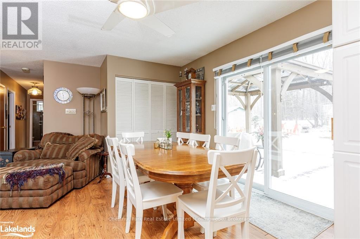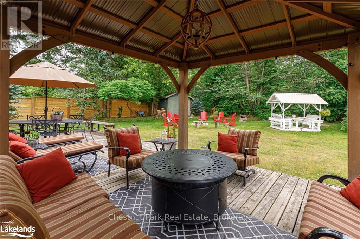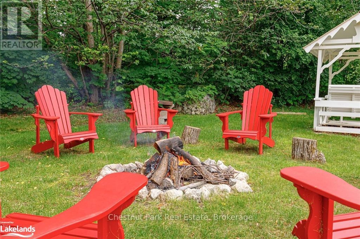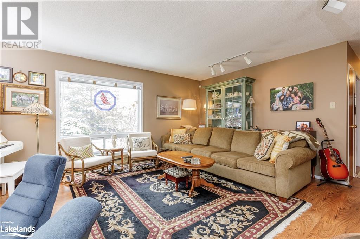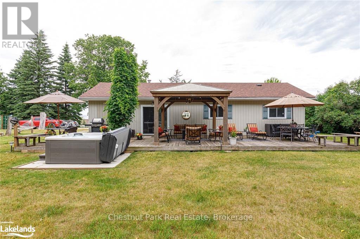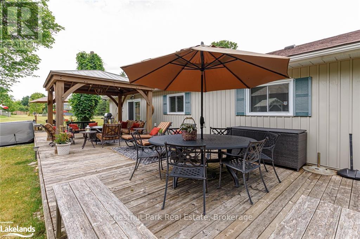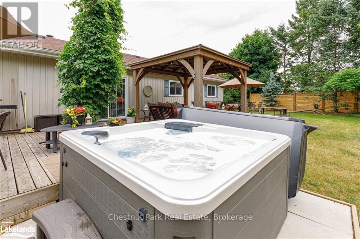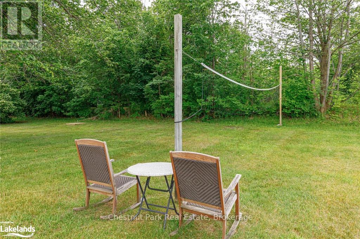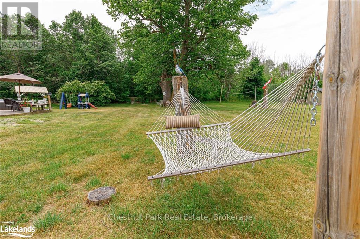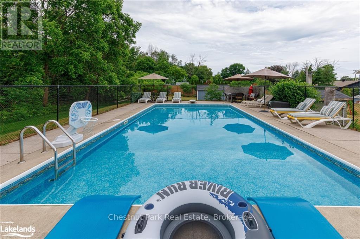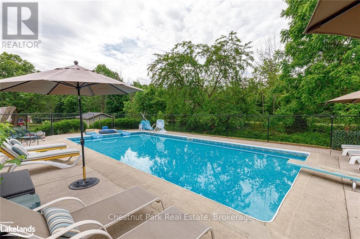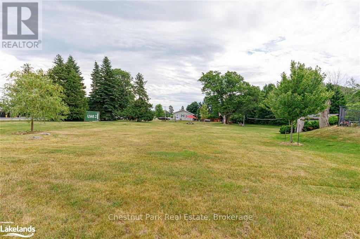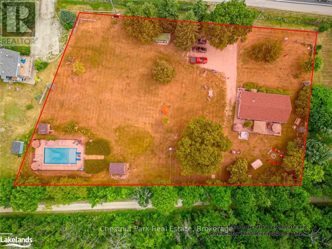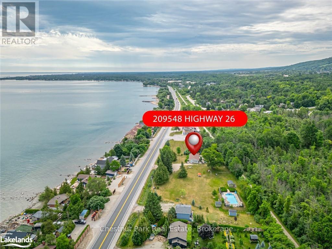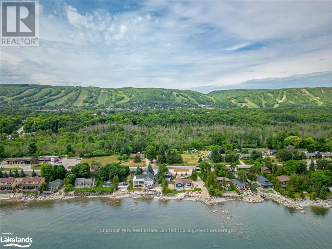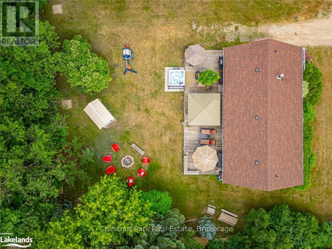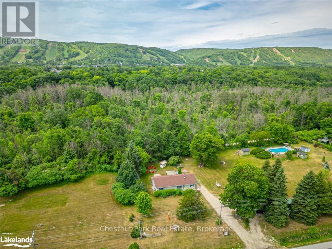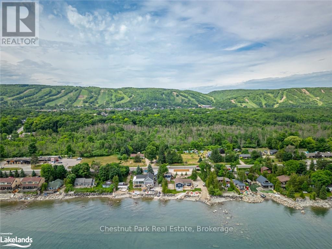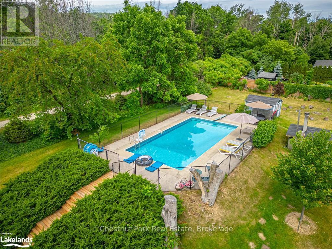209548 Highway 26 Blue Mountains, Ontario L9Y 0T1
$1,399,000
Your dream property awaits on this nearly one-acre lot in Craigleith! Located just minutes from Collingwood, the Blue Mountains, and Thornbury, this property offers direct access to the Georgian Trail and picturesque views of Georgian Bay right across the street. This charming home currently features three bedrooms and one and a half baths, along with an open-concept kitchen, living, and dining area. A walkout leads to a spacious porch complete with a gazebo, while a wood-burning fireplace provides a cozy retreat after a long day on the slopes. In the summer, enjoy the 20x40 saltwater pool, ideal for relaxation and entertainment. The private backyard, complete with a fire pit, offers ample outdoor space to create your own oasis. Whether you choose to expand the existing structure or build your dream home or ski chalet from the ground up, the possibilities are endless. This property serves as a perfect four-season retreat, conveniently located near numerous amenities, including hiking and biking trails, snowshoeing, ski hills, Northwinds Beach, and downtown shops and dining. Dare to dream big! (id:50886)
Property Details
| MLS® Number | X10438674 |
| Property Type | Single Family |
| Community Name | Blue Mountain Resort Area |
| AmenitiesNearBy | Hospital |
| EquipmentType | Water Heater |
| Features | Level |
| ParkingSpaceTotal | 10 |
| RentalEquipmentType | Water Heater |
| Structure | Porch |
Building
| BathroomTotal | 2 |
| BedroomsAboveGround | 3 |
| BedroomsTotal | 3 |
| Amenities | Fireplace(s) |
| Appliances | Dishwasher, Dryer, Refrigerator, Stove, Washer, Window Coverings |
| ArchitecturalStyle | Bungalow |
| ConstructionStyleAttachment | Detached |
| ExteriorFinish | Vinyl Siding |
| FireProtection | Smoke Detectors |
| FireplacePresent | Yes |
| FireplaceTotal | 1 |
| FoundationType | Slab |
| HalfBathTotal | 1 |
| HeatingFuel | Wood |
| HeatingType | Baseboard Heaters |
| StoriesTotal | 1 |
| Type | House |
| UtilityWater | Municipal Water |
Land
| Acreage | No |
| LandAmenities | Hospital |
| Sewer | Septic System |
| SizeDepth | 138 Ft ,10 In |
| SizeFrontage | 273 Ft |
| SizeIrregular | 273 X 138.85 Ft |
| SizeTotalText | 273 X 138.85 Ft|1/2 - 1.99 Acres |
| ZoningDescription | R1-1 |
Rooms
| Level | Type | Length | Width | Dimensions |
|---|---|---|---|---|
| Main Level | Foyer | 3.28 m | 2.72 m | 3.28 m x 2.72 m |
| Main Level | Kitchen | 3.07 m | 3.2 m | 3.07 m x 3.2 m |
| Main Level | Dining Room | 3.05 m | 3.25 m | 3.05 m x 3.25 m |
| Main Level | Living Room | 4.32 m | 5.23 m | 4.32 m x 5.23 m |
| Main Level | Bedroom | 4.85 m | 3.35 m | 4.85 m x 3.35 m |
| Main Level | Bedroom | 2.69 m | 2.82 m | 2.69 m x 2.82 m |
| Main Level | Bedroom | 3 m | 2.69 m | 3 m x 2.69 m |
Utilities
| Wireless | Available |
Interested?
Contact us for more information
Stefanie Kilby
Salesperson
393 First Street, Suite 100
Collingwood, Ontario L9Y 1B3

