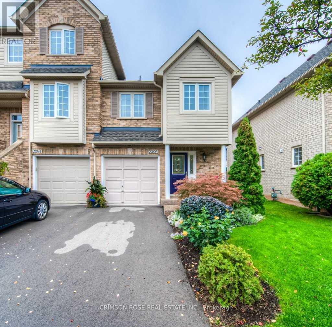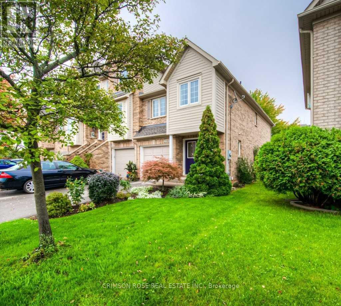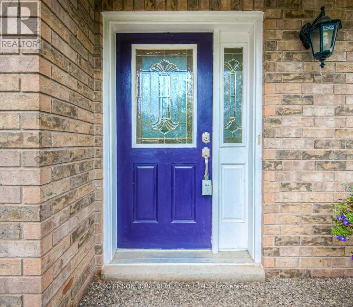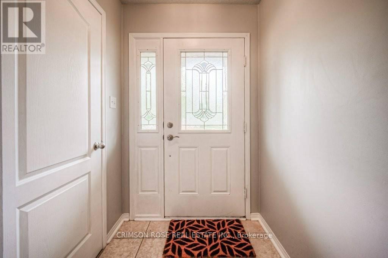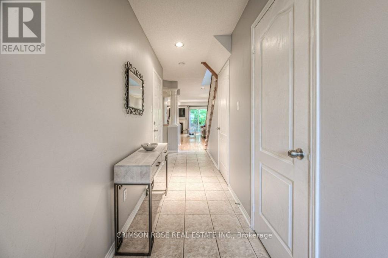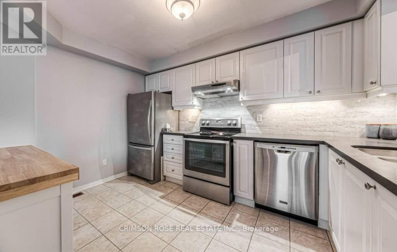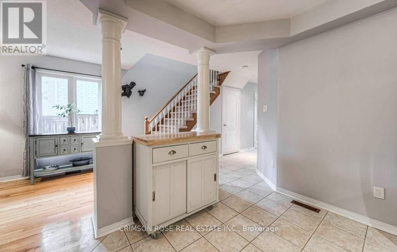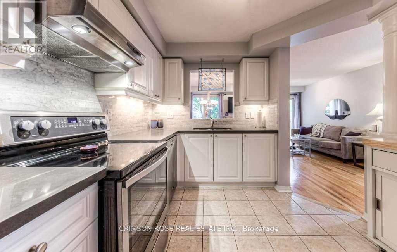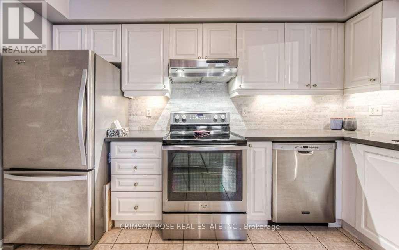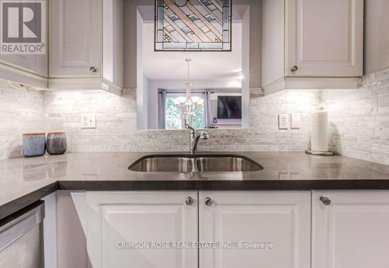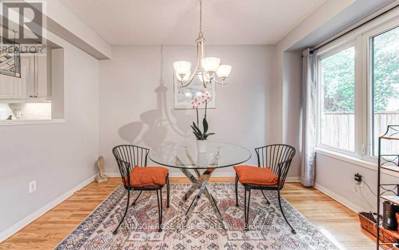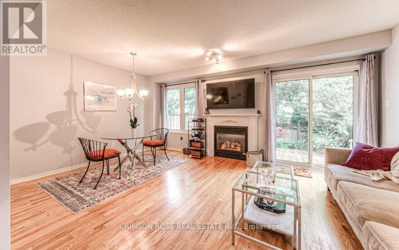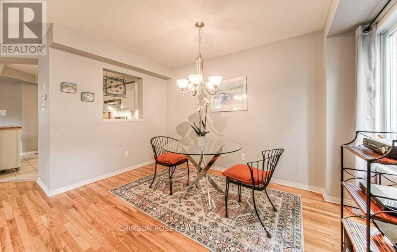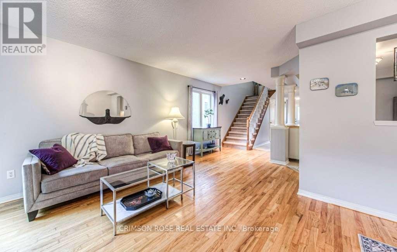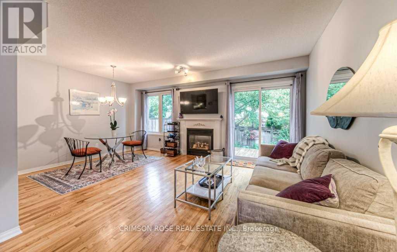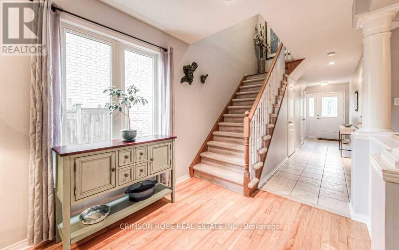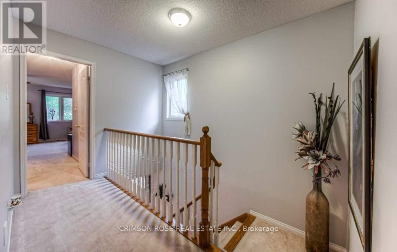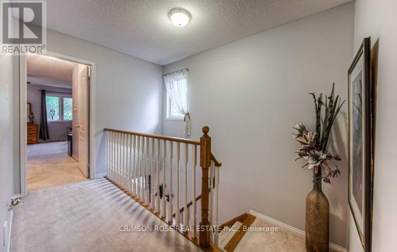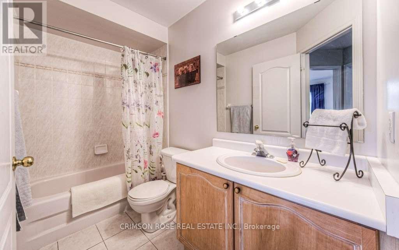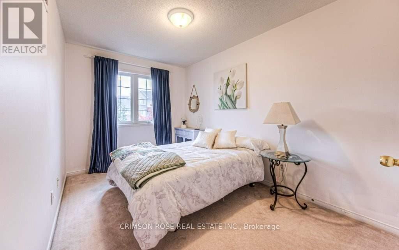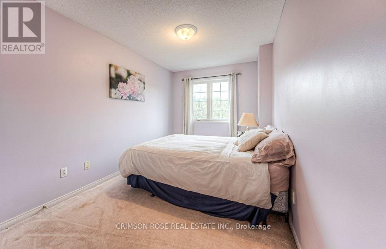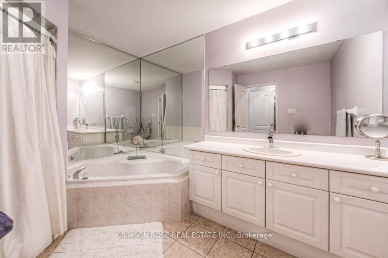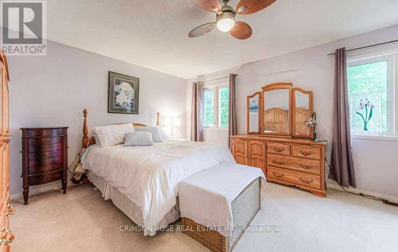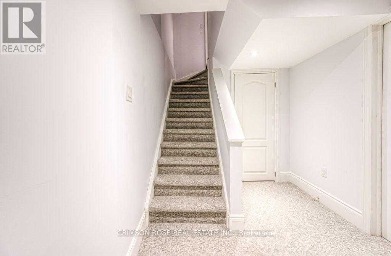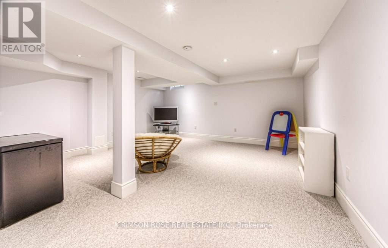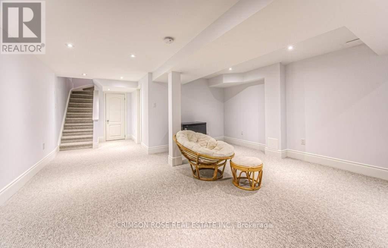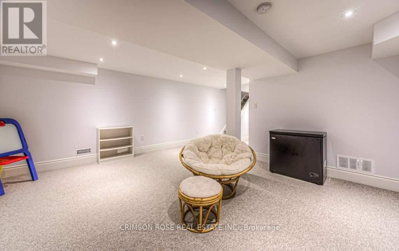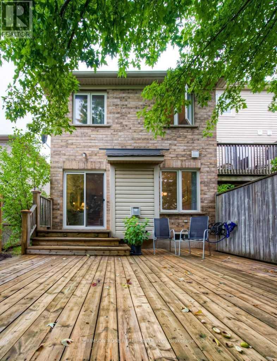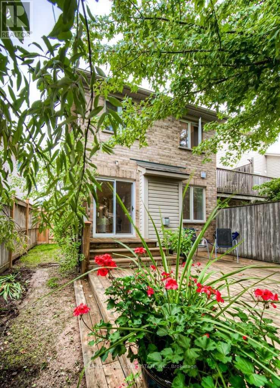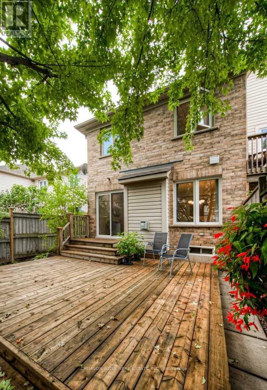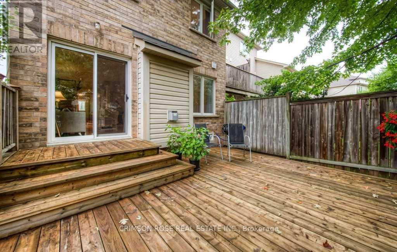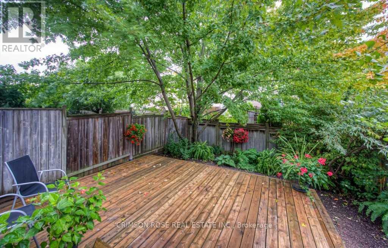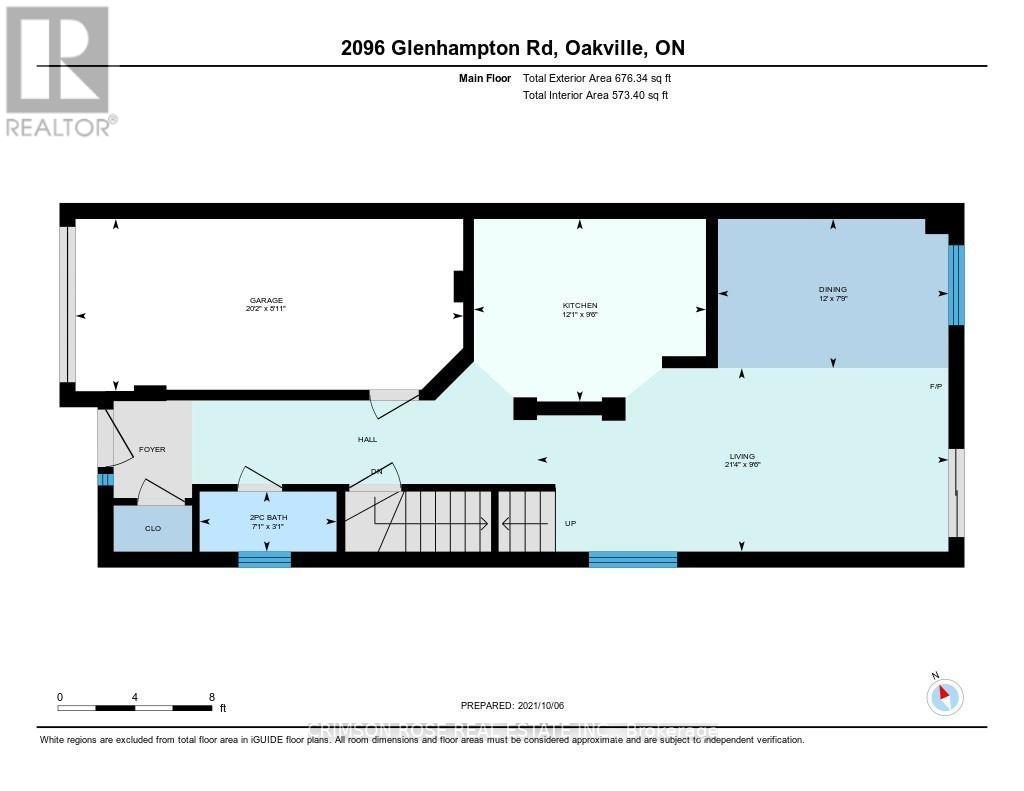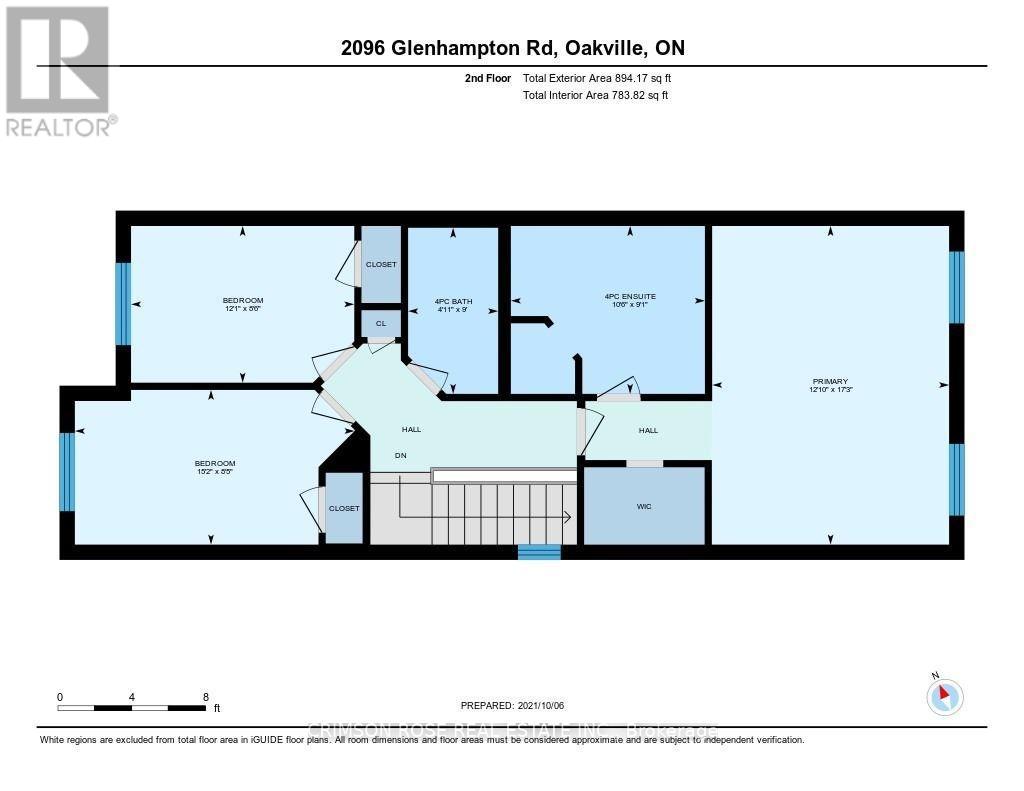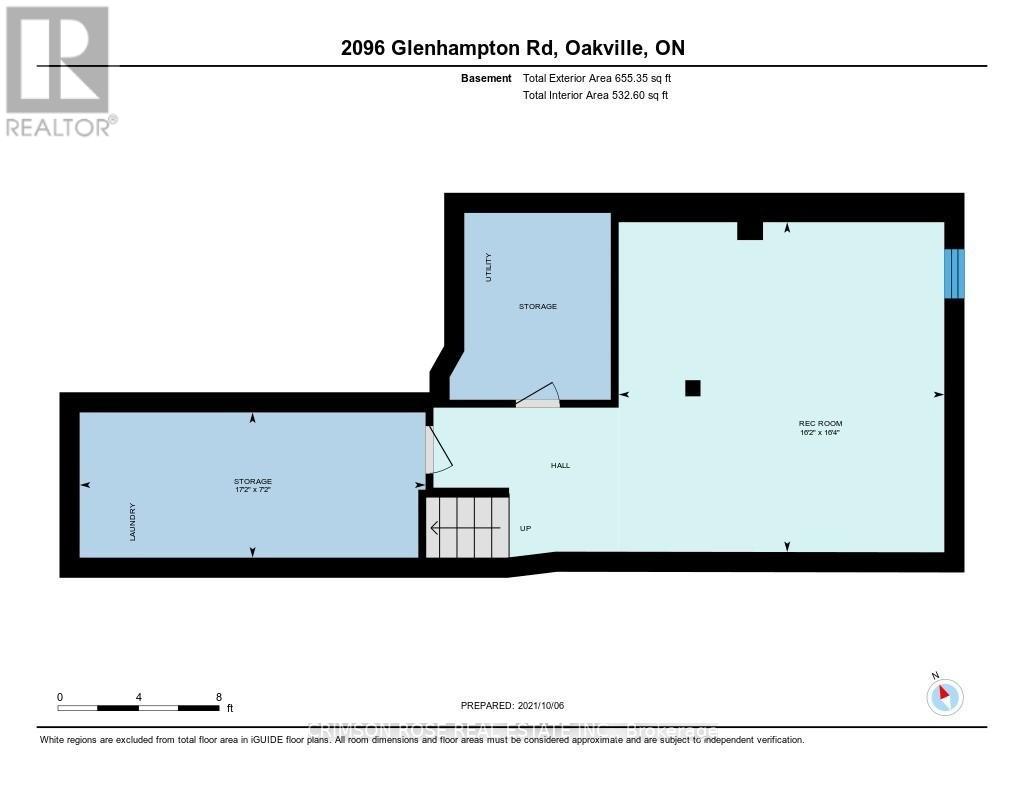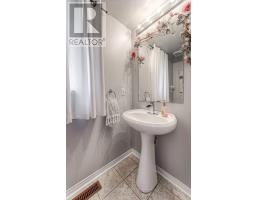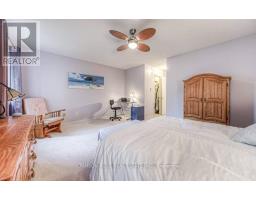2096 Glenhampton Road Oakville, Ontario L6M 3X1
$3,400 Monthly
Premium End-Unit Townhome Situated On A Quiet Family-Friendly Street, 3 Beds & 3 Baths, Hardwood Floors On Main Level, Updated Open Kitchen With Quartz Counter Tops, S/S Appliances , Spacious Dining/Living Room With Gas Fireplace, Huge Principal Bedroom With 4-Pc Ensuite And Walk In Closet .Fully Finished Basement. South East Exposure, Big Windows Bring In Lots Of Natural Light.Patio Doors Lead To A Lovely Fully-Fenced Back Yard With Great Privacy, Huge Deck And Lots Of Shade In Summer. New WaterTank (2022), New Furnace (2023), New Heat Pump (2023), High Efficiency & Energy Saving. Minutes To High-Ranking Schools, Parks, Trails &Shopping! Quick Access To Qew 403, Go Train & Hospital. Photos in the Listing Is Staged Setup! Lease may start from Nov. 28, 2025. Get your free credit report by visiting Totira! (id:50886)
Property Details
| MLS® Number | W12472964 |
| Property Type | Single Family |
| Community Name | 1019 - WM Westmount |
| Equipment Type | Water Heater |
| Features | Level Lot |
| Parking Space Total | 2 |
| Rental Equipment Type | Water Heater |
Building
| Bathroom Total | 3 |
| Bedrooms Above Ground | 3 |
| Bedrooms Total | 3 |
| Age | 16 To 30 Years |
| Appliances | Water Heater, Dishwasher, Dryer, Stove, Washer, Refrigerator |
| Basement Development | Finished |
| Basement Type | Full (finished) |
| Construction Style Attachment | Attached |
| Cooling Type | Central Air Conditioning |
| Exterior Finish | Brick |
| Fireplace Present | Yes |
| Foundation Type | Block |
| Half Bath Total | 1 |
| Heating Fuel | Natural Gas |
| Heating Type | Forced Air |
| Stories Total | 2 |
| Size Interior | 1,500 - 2,000 Ft2 |
| Type | Row / Townhouse |
| Utility Water | Municipal Water |
Parking
| Attached Garage | |
| Garage |
Land
| Acreage | No |
| Sewer | Sanitary Sewer |
| Size Irregular | 24.57' X 100.07' |
| Size Total Text | 24.57' X 100.07'|under 1/2 Acre |
Rooms
| Level | Type | Length | Width | Dimensions |
|---|---|---|---|---|
| Second Level | Primary Bedroom | 3.91 m | 5.26 m | 3.91 m x 5.26 m |
| Second Level | Bedroom 2 | 3.98 m | 2.51 m | 3.98 m x 2.51 m |
| Second Level | Bedroom 3 | 4.62 m | 2.57 m | 4.62 m x 2.57 m |
| Second Level | Bathroom | Measurements not available | ||
| Second Level | Bathroom | Measurements not available | ||
| Basement | Family Room | 4.98 m | 4.98 m | 4.98 m x 4.98 m |
| Main Level | Dining Room | 2.36 m | 3.66 m | 2.36 m x 3.66 m |
| Main Level | Living Room | 2.9 m | 5.26 m | 2.9 m x 5.26 m |
| Ground Level | Kitchen | 3.68 m | 2.9 m | 3.68 m x 2.9 m |
Contact Us
Contact us for more information
Yong Jiang
Broker
www.yongjiang.ca/
217 Speers Rd #4
Oakville, Ontario L6K 0J3
(905) 208-1000
(905) 802-8000
www.crimsonrealty.ca/
Jackie Wu
Salesperson
www.linkedin.com/in/yuejackiewu/
217 Speers Rd #4
Oakville, Ontario L6K 0J3
(905) 208-1000
(905) 802-8000
www.crimsonrealty.ca/
Jessica Wang
Salesperson
217 Speers Rd #4
Oakville, Ontario L6K 0J3
(905) 208-1000
(905) 802-8000
www.crimsonrealty.ca/
Elly Ling
Salesperson
217 Speers Rd #4
Oakville, Ontario L6K 0J3
(905) 208-1000
(905) 802-8000
www.crimsonrealty.ca/

