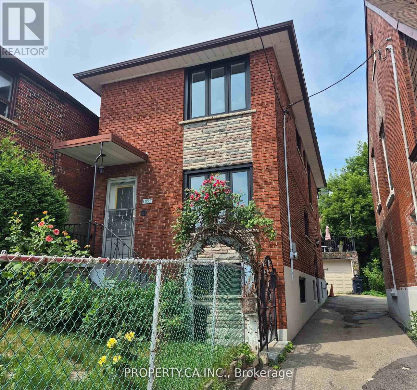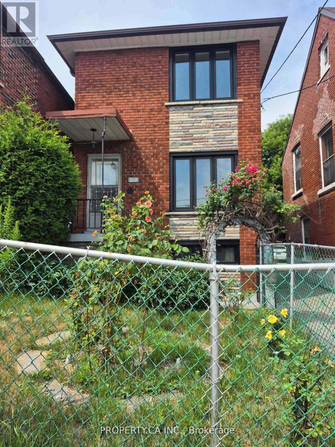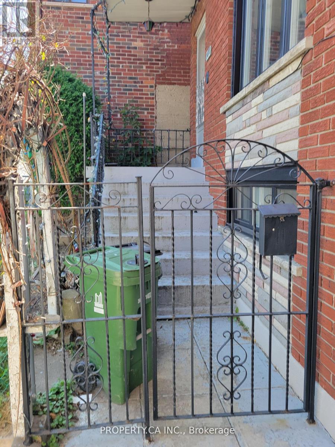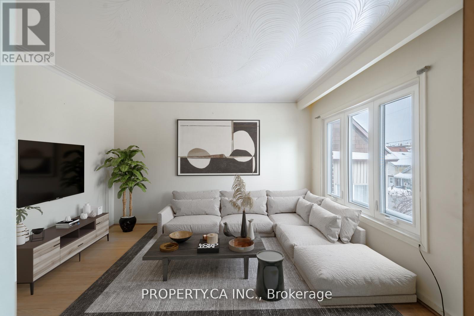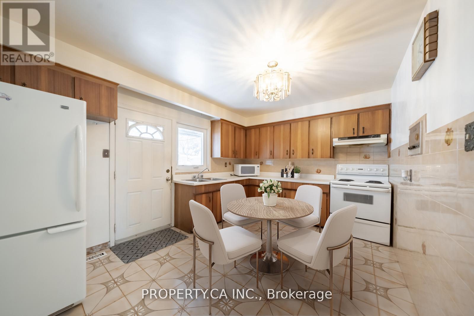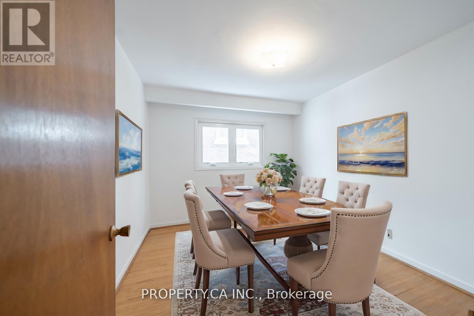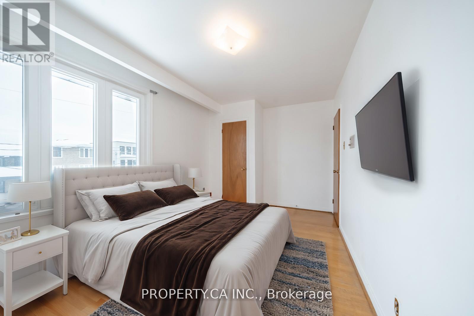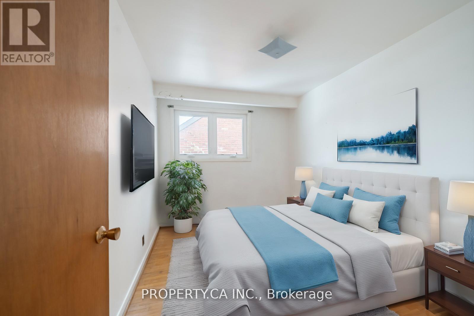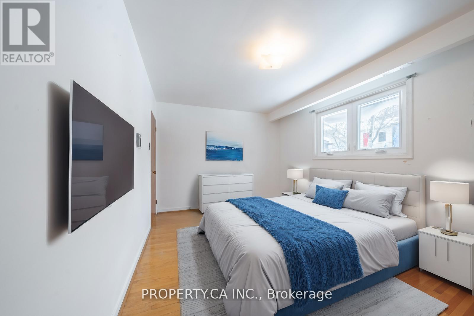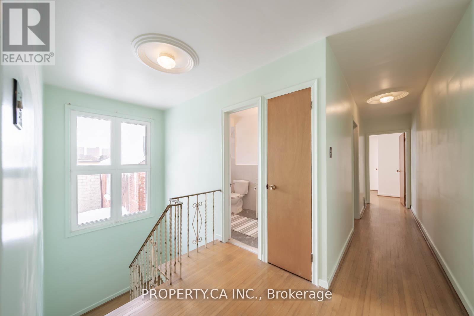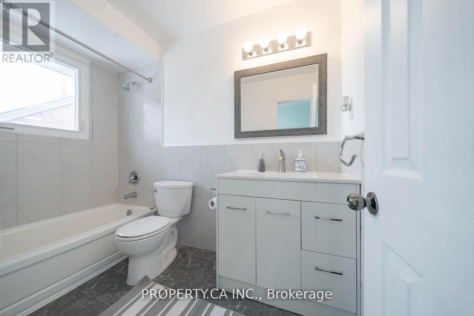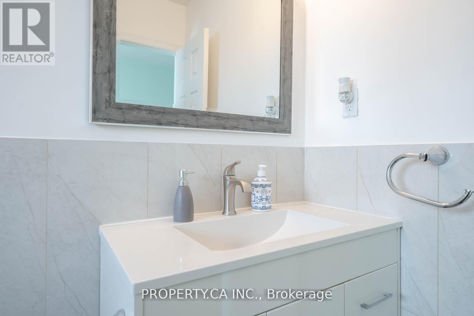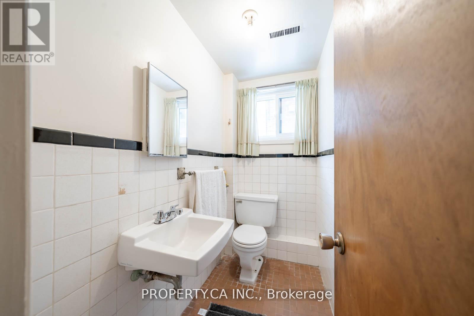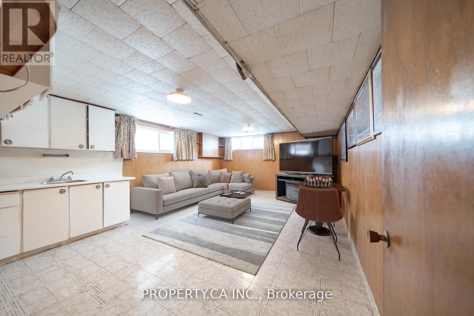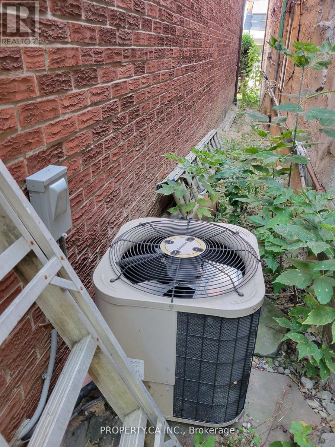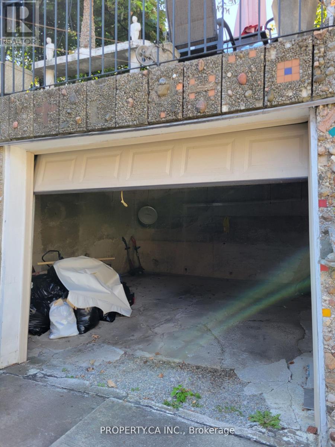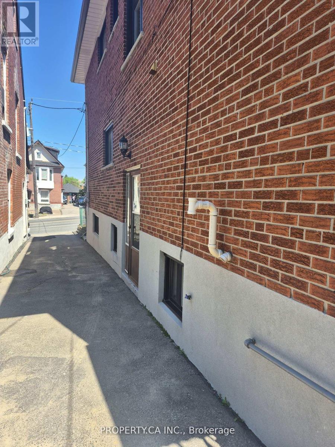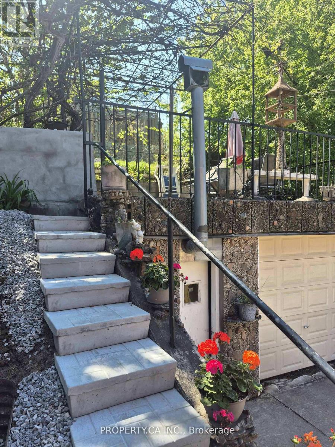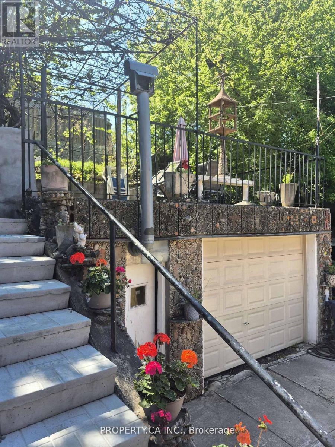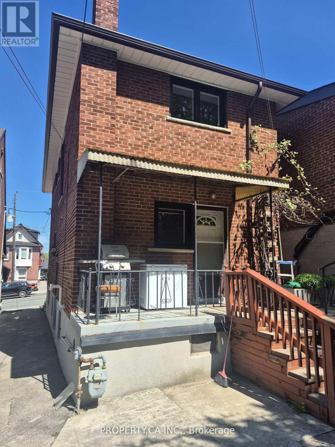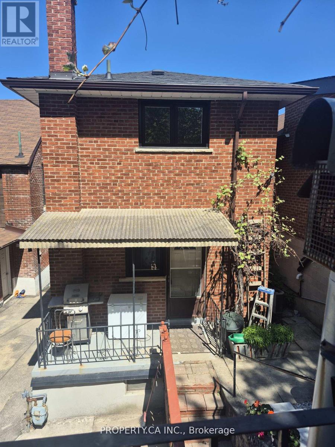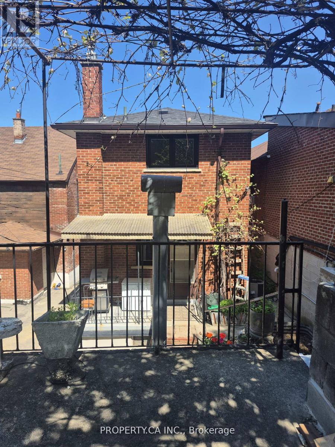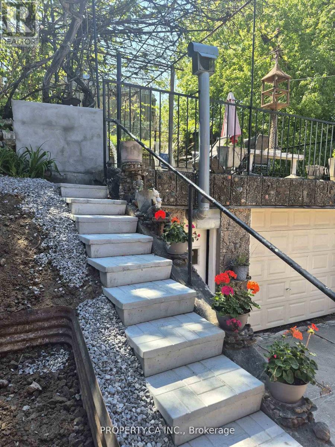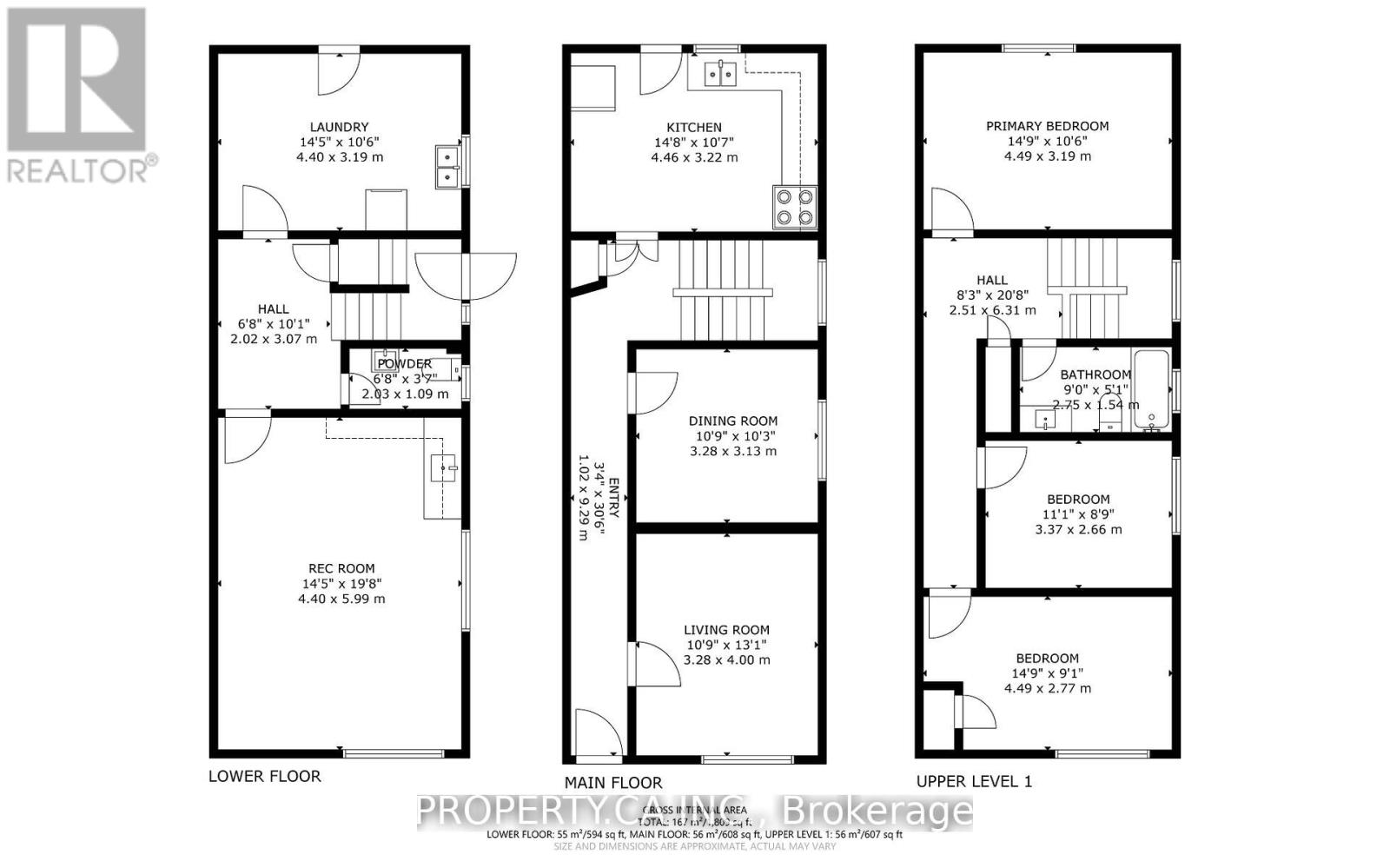2098 Dufferin Street Toronto, Ontario M6E 3R7
$899,900
Welcome to 2098 Dufferin Street! This beautifully maintained two-storey detached home offers timeless charm and awaits your personal touch. The sun-drenched main floor boasts a spacious living room, a separate dining room, and an eat-in kitchen with a walk-out to an elevated terrace a perfect spot for morning coffee and soaking up the city vibe. Hardwood floors flow throughout LR,DR & upper level. Complemented by three well-appointed bedrooms and a recently renovated four-piece bathroom. A convenient two-piece powder rm' is located on the lower level. The finished basement features a large, inviting recreation room with a sep entrance, ideal for entertaining. Recent updates include a new roof and aluminum in 2020, and new windows in 2021. Enjoy the fully fenced front yard. Located in the heart of the city & conveniently close to Dufferin and Eglinton, the future Eglinton LRT, restaurants, shops, major hwys, and public trans. 2098 Dufferin is ready for you to make it your own. (id:50886)
Property Details
| MLS® Number | W12451412 |
| Property Type | Single Family |
| Community Name | Caledonia-Fairbank |
| Equipment Type | Water Heater |
| Parking Space Total | 2 |
| Rental Equipment Type | Water Heater |
Building
| Bathroom Total | 2 |
| Bedrooms Above Ground | 3 |
| Bedrooms Total | 3 |
| Appliances | Stove, Refrigerator |
| Basement Development | Finished |
| Basement Features | Separate Entrance |
| Basement Type | N/a (finished), N/a |
| Construction Style Attachment | Detached |
| Cooling Type | Central Air Conditioning |
| Exterior Finish | Brick |
| Flooring Type | Hardwood |
| Half Bath Total | 1 |
| Heating Fuel | Natural Gas |
| Heating Type | Forced Air |
| Stories Total | 2 |
| Size Interior | 1,100 - 1,500 Ft2 |
| Type | House |
| Utility Water | Municipal Water |
Parking
| Detached Garage | |
| Garage |
Land
| Acreage | No |
| Sewer | Sanitary Sewer |
| Size Depth | 125 Ft ,2 In |
| Size Frontage | 25 Ft |
| Size Irregular | 25 X 125.2 Ft |
| Size Total Text | 25 X 125.2 Ft |
| Zoning Description | Zoned Cr2(c2,r2) Commercial/residential Zoning |
Rooms
| Level | Type | Length | Width | Dimensions |
|---|---|---|---|---|
| Lower Level | Recreational, Games Room | 4.4 m | 5.99 m | 4.4 m x 5.99 m |
| Main Level | Living Room | 3.28 m | 4 m | 3.28 m x 4 m |
| Main Level | Dining Room | 3.28 m | 3.13 m | 3.28 m x 3.13 m |
| Main Level | Kitchen | 4.46 m | 3.22 m | 4.46 m x 3.22 m |
| Upper Level | Primary Bedroom | 4.49 m | 3.19 m | 4.49 m x 3.19 m |
| Upper Level | Bedroom 2 | 3.37 m | 2.66 m | 3.37 m x 2.66 m |
| Upper Level | Bedroom 3 | 4.49 m | 2.77 m | 4.49 m x 2.77 m |
Contact Us
Contact us for more information
Adam Linden
Broker
(416) 568-4694
www.condos.ca/
business.facebook.com/condosinthe6ix
twitter.com/_condosinthe6ix
ca.linkedin.com/in/zoomersrealtor/
5200 Yonge Street #2
North York, Ontario M2N 5P6
(416) 583-1660
(416) 583-1661

