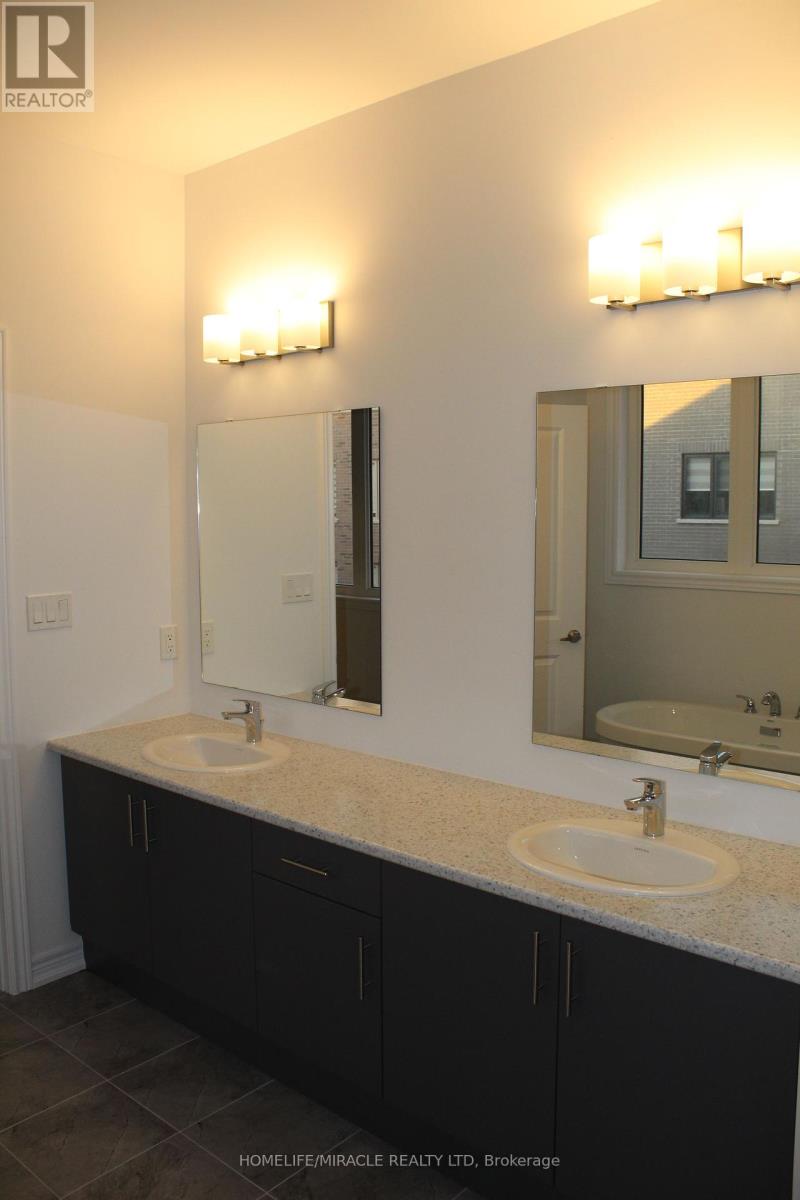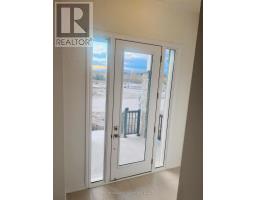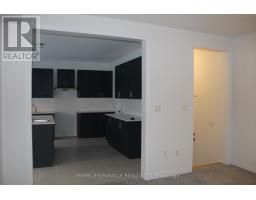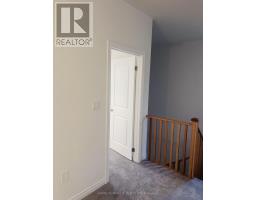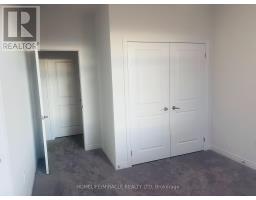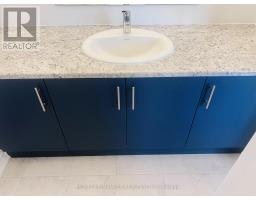2099 Lowry Drive Oshawa, Ontario L1H 7K5
4 Bedroom
4 Bathroom
2499.9795 - 2999.975 sqft
Central Air Conditioning
Forced Air
$3,400 Monthly
Brand New and Never lived Beautiful 4 bedroom with 3.5 washrooms in most sought-after harmony Rd area of Oshawa. All bedrooms have ensuite/semi-ensuite/ jack and Jill washrooms. Close by to many amenities. (id:50886)
Property Details
| MLS® Number | E10411529 |
| Property Type | Single Family |
| Community Name | Kedron |
| AmenitiesNearBy | Hospital, Park, Place Of Worship |
| Features | Conservation/green Belt |
| ParkingSpaceTotal | 6 |
Building
| BathroomTotal | 4 |
| BedroomsAboveGround | 4 |
| BedroomsTotal | 4 |
| BasementDevelopment | Unfinished |
| BasementType | N/a (unfinished) |
| ConstructionStyleAttachment | Detached |
| CoolingType | Central Air Conditioning |
| ExteriorFinish | Brick, Stone |
| FoundationType | Concrete |
| HalfBathTotal | 1 |
| HeatingFuel | Natural Gas |
| HeatingType | Forced Air |
| StoriesTotal | 2 |
| SizeInterior | 2499.9795 - 2999.975 Sqft |
| Type | House |
| UtilityWater | Municipal Water |
Parking
| Garage |
Land
| Acreage | No |
| LandAmenities | Hospital, Park, Place Of Worship |
| Sewer | Sanitary Sewer |
| SizeTotalText | Under 1/2 Acre |
Rooms
| Level | Type | Length | Width | Dimensions |
|---|---|---|---|---|
| Main Level | Foyer | 2.75 m | 0.85 m | 2.75 m x 0.85 m |
| Main Level | Bathroom | 0.85 m | 0.85 m | 0.85 m x 0.85 m |
| Main Level | Dining Room | 4 m | 1.2 m | 4 m x 1.2 m |
| Main Level | Kitchen | 4.5 m | 1.35 m | 4.5 m x 1.35 m |
| Main Level | Great Room | 4.75 m | 1.45 m | 4.75 m x 1.45 m |
| Upper Level | Bedroom | 3 m | 0.91 m | 3 m x 0.91 m |
| Upper Level | Laundry Room | 2.13 m | 0.65 m | 2.13 m x 0.65 m |
| Upper Level | Primary Bedroom | 4.42 m | 1.35 m | 4.42 m x 1.35 m |
| Upper Level | Bathroom | 3.05 m | 0.95 m | 3.05 m x 0.95 m |
| Upper Level | Bedroom | 4.3 m | 1.3 m | 4.3 m x 1.3 m |
| Upper Level | Bathroom | 1.52 m | 0.47 m | 1.52 m x 0.47 m |
| Upper Level | Bedroom | 3.36 m | 1.02 m | 3.36 m x 1.02 m |
https://www.realtor.ca/real-estate/27625788/2099-lowry-drive-oshawa-kedron-kedron
Interested?
Contact us for more information
Anand Thonta
Salesperson
Homelife/miracle Realty Ltd
821 Bovaird Dr West #31
Brampton, Ontario L6X 0T9
821 Bovaird Dr West #31
Brampton, Ontario L6X 0T9






















