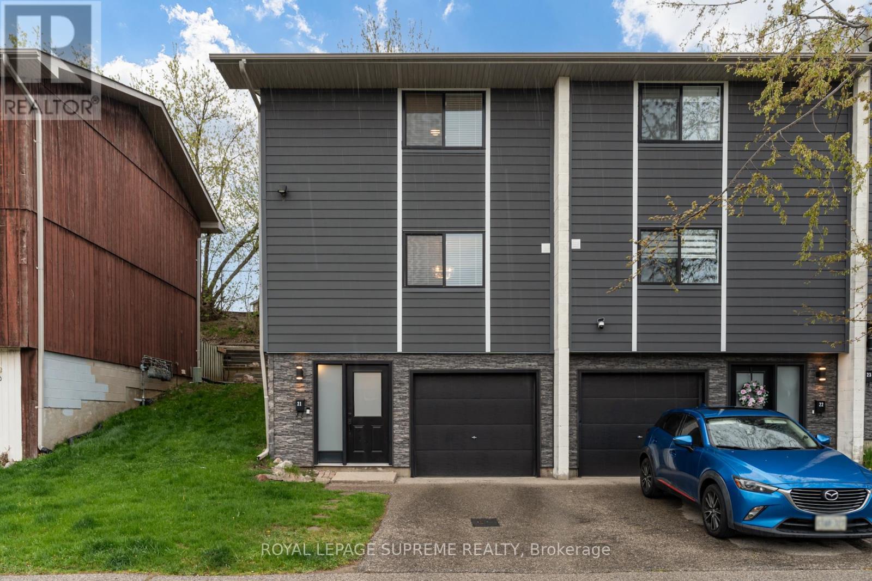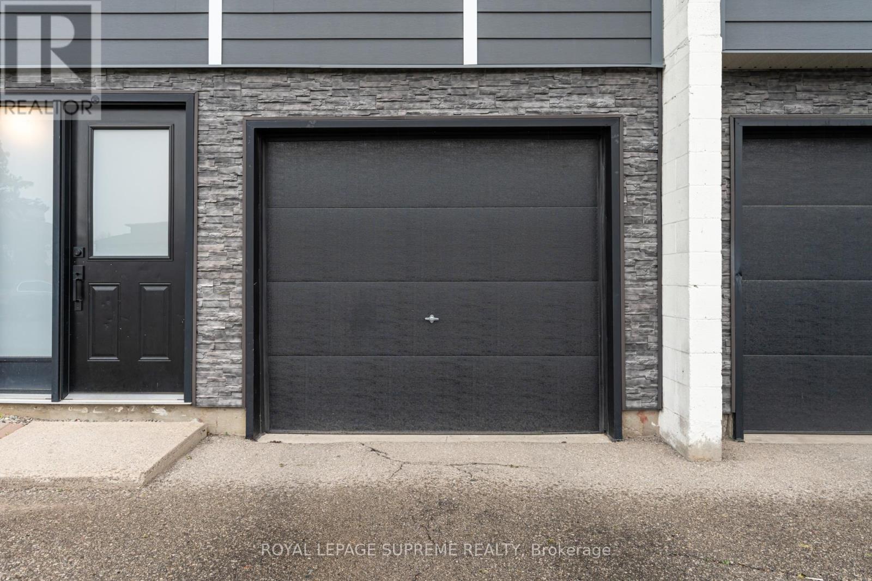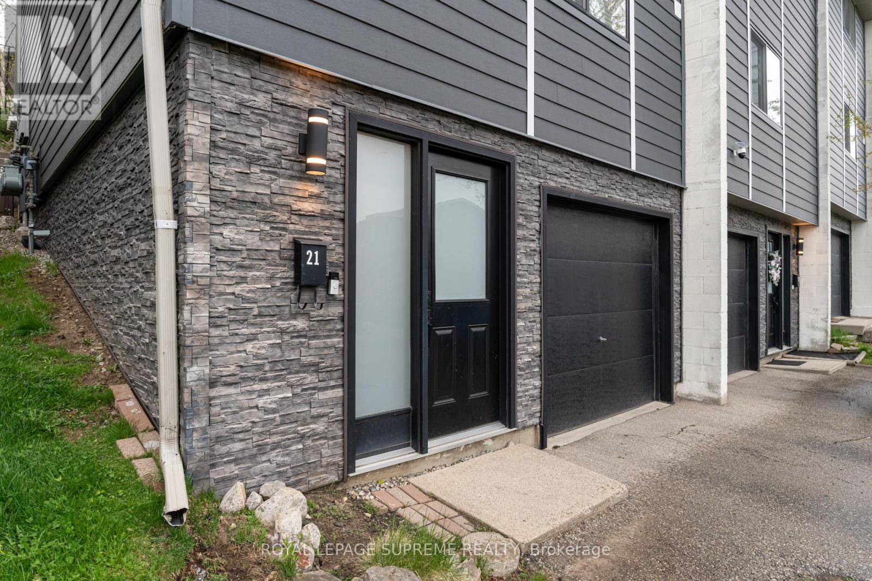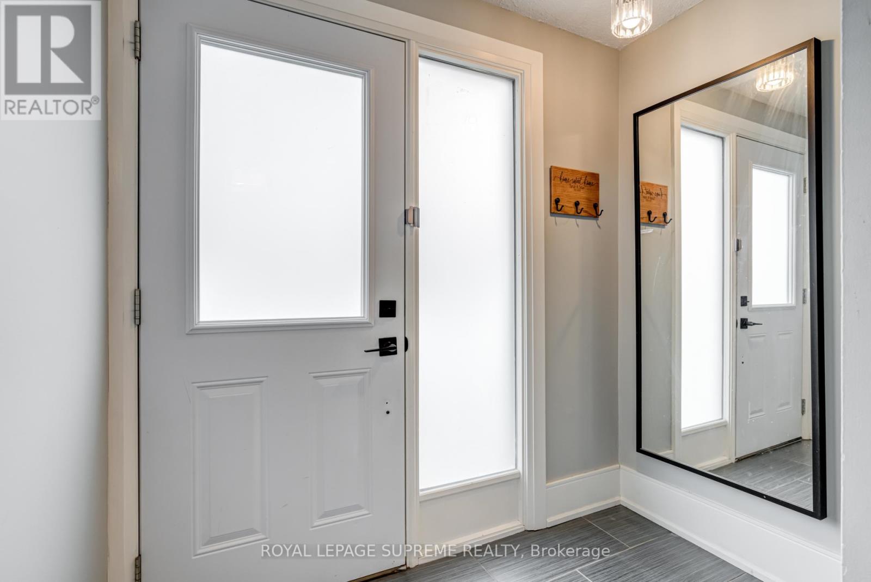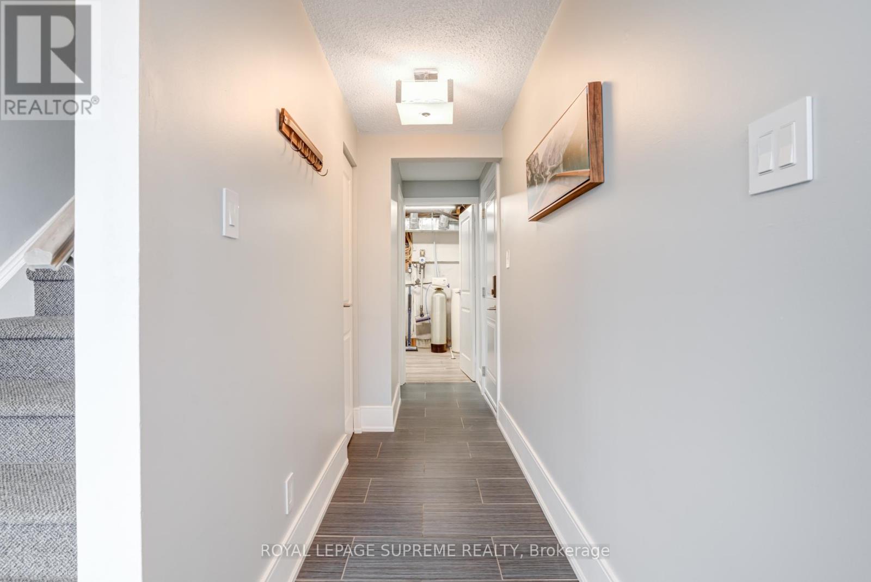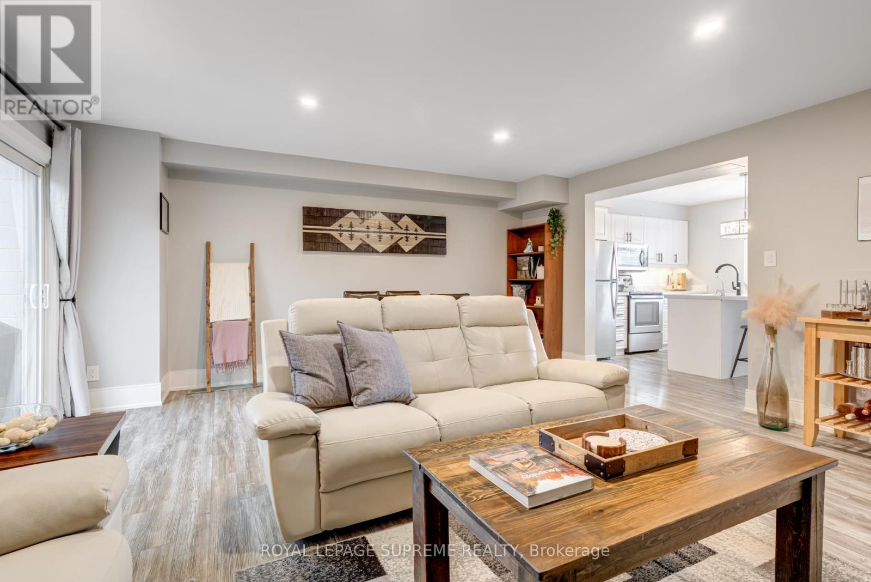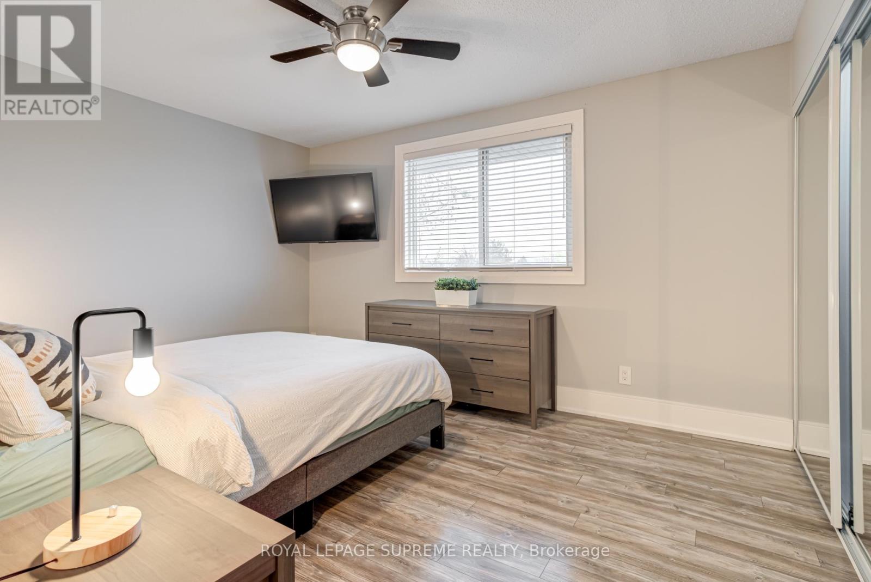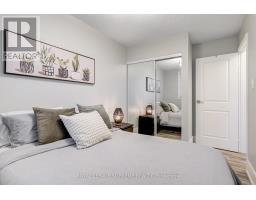21 - 135 Chalmers Street S Cambridge, Ontario N1R 6M2
$549,900Maintenance, Insurance, Water
$315.62 Monthly
Maintenance, Insurance, Water
$315.62 MonthlyStylish 3-Bedroom Townhome with Numerous Upgrades. This beautifully maintained home features a functional main floor with a convenient powder room, laundry area, and direct access to the garage. The second level boasts a bright, open-concept living and dining area with upgraded baseboards, modern pot lights, and sliding doors that lead to a private patio perfect for entertaining or relaxing. The kitchen overlooks the living space and offers newer countertops, added cabinetry, and stainless steel appliances. Upstairs, the third floor includes a spacious primary bedroom with a walk-in closet, two additional bedrooms, one currently used as a home office and a modern full bathroom. Stay cool with a brand-new air conditioning unit installed in 2024. Garage and driveway for parking and ample visitor parking. Ideally located close to top-rated schools, parks, restaurants, grocery stores, and a wide array of other amenities. (id:50886)
Property Details
| MLS® Number | X12178308 |
| Property Type | Single Family |
| Community Features | Pet Restrictions |
| Equipment Type | Water Heater |
| Parking Space Total | 2 |
| Rental Equipment Type | Water Heater |
Building
| Bathroom Total | 2 |
| Bedrooms Above Ground | 3 |
| Bedrooms Total | 3 |
| Appliances | Garage Door Opener Remote(s), Dishwasher, Dryer, Garage Door Opener, Microwave, Stove, Washer, Water Softener, Window Coverings, Refrigerator |
| Cooling Type | Central Air Conditioning |
| Exterior Finish | Stone, Vinyl Siding |
| Flooring Type | Laminate |
| Foundation Type | Unknown |
| Half Bath Total | 1 |
| Heating Fuel | Natural Gas |
| Heating Type | Forced Air |
| Stories Total | 3 |
| Size Interior | 1,000 - 1,199 Ft2 |
| Type | Row / Townhouse |
Parking
| Attached Garage | |
| Garage |
Land
| Acreage | No |
Rooms
| Level | Type | Length | Width | Dimensions |
|---|---|---|---|---|
| Second Level | Kitchen | 4.2 m | 3.25 m | 4.2 m x 3.25 m |
| Second Level | Dining Room | 5.5 m | 5.14 m | 5.5 m x 5.14 m |
| Second Level | Living Room | 5.5 m | 5.14 m | 5.5 m x 5.14 m |
| Third Level | Primary Bedroom | 4.21 m | 3.25 m | 4.21 m x 3.25 m |
| Third Level | Bedroom 2 | 3.85 m | 2.33 m | 3.85 m x 2.33 m |
| Third Level | Bedroom 3 | 3.07 m | 3.16 m | 3.07 m x 3.16 m |
| Main Level | Laundry Room | 5.29 m | 2.09 m | 5.29 m x 2.09 m |
https://www.realtor.ca/real-estate/28378011/21-135-chalmers-street-s-cambridge
Contact Us
Contact us for more information
Jesse Marques Oliveira
Broker
110 Weston Rd
Toronto, Ontario M6N 0A6
(416) 535-8000
(416) 539-9223
Jordan Oliveira
Broker
110 Weston Rd
Toronto, Ontario M6N 0A6
(416) 535-8000
(416) 539-9223
Jorge M. Oliveira
Salesperson
110 Weston Rd
Toronto, Ontario M6N 0A6
(416) 535-8000
(416) 539-9223
Dina Oliveira
Broker
110 Weston Rd
Toronto, Ontario M6N 0A6
(416) 535-8000
(416) 539-9223

