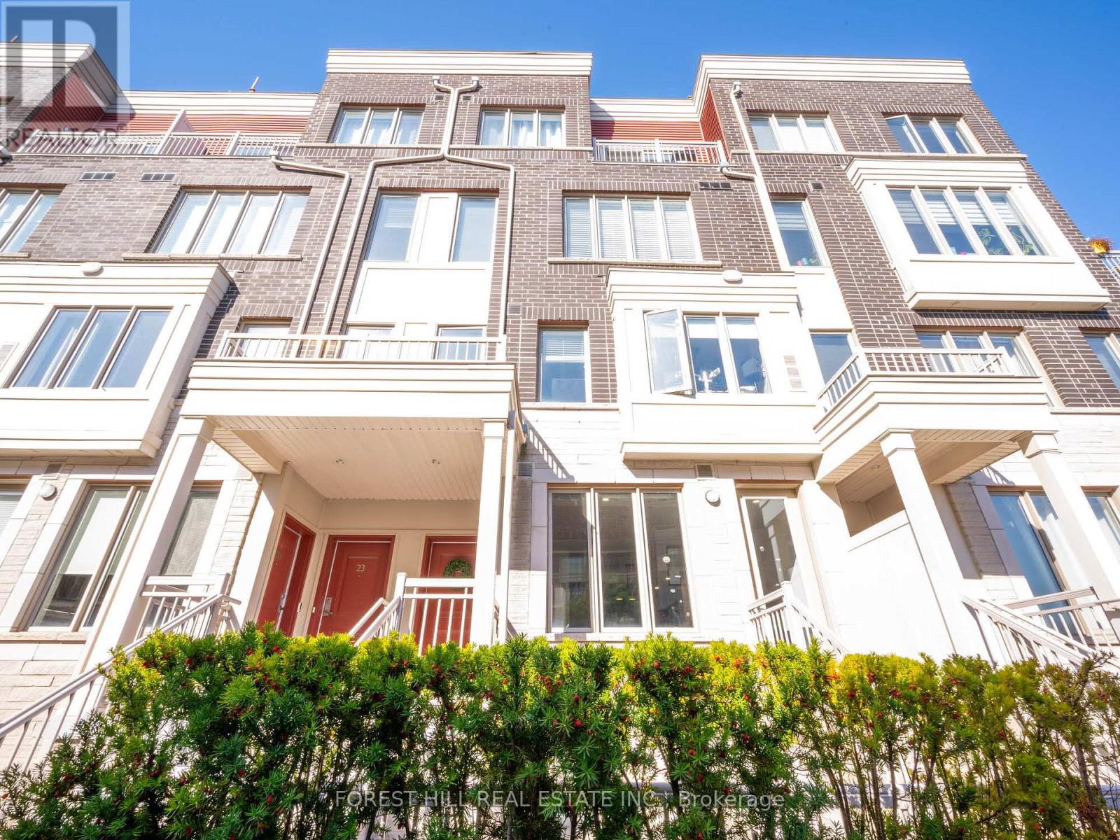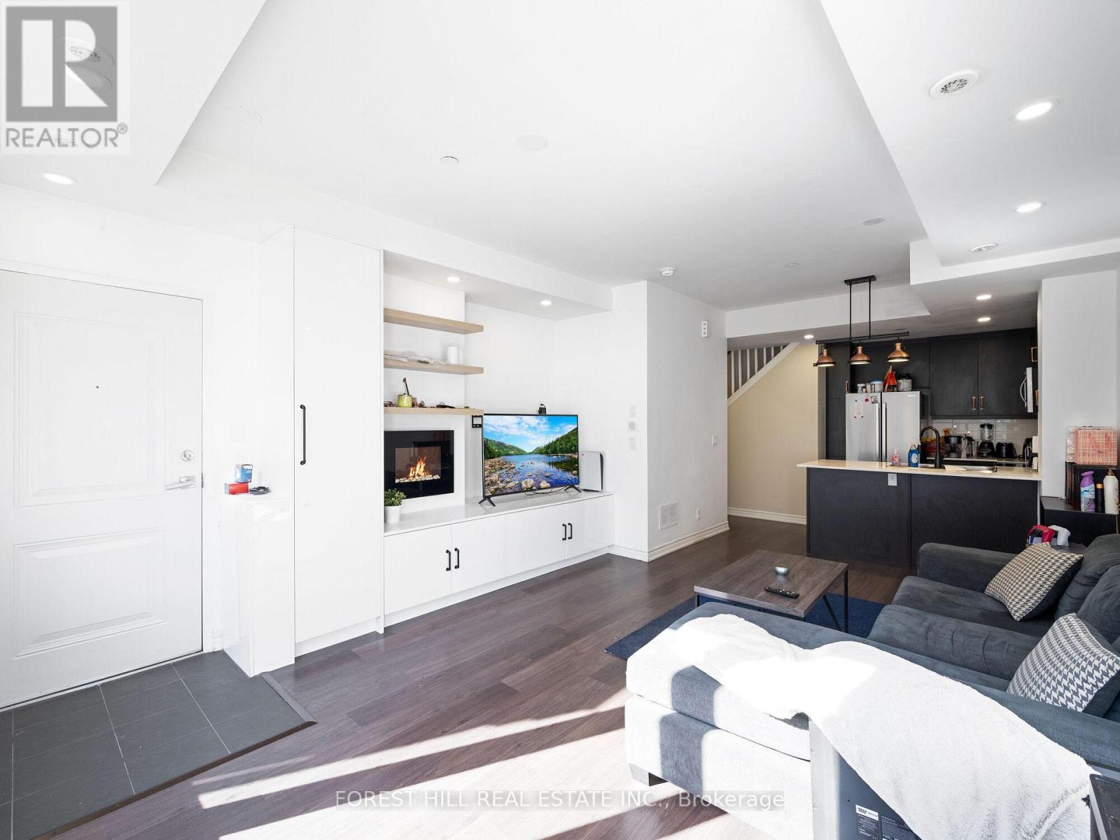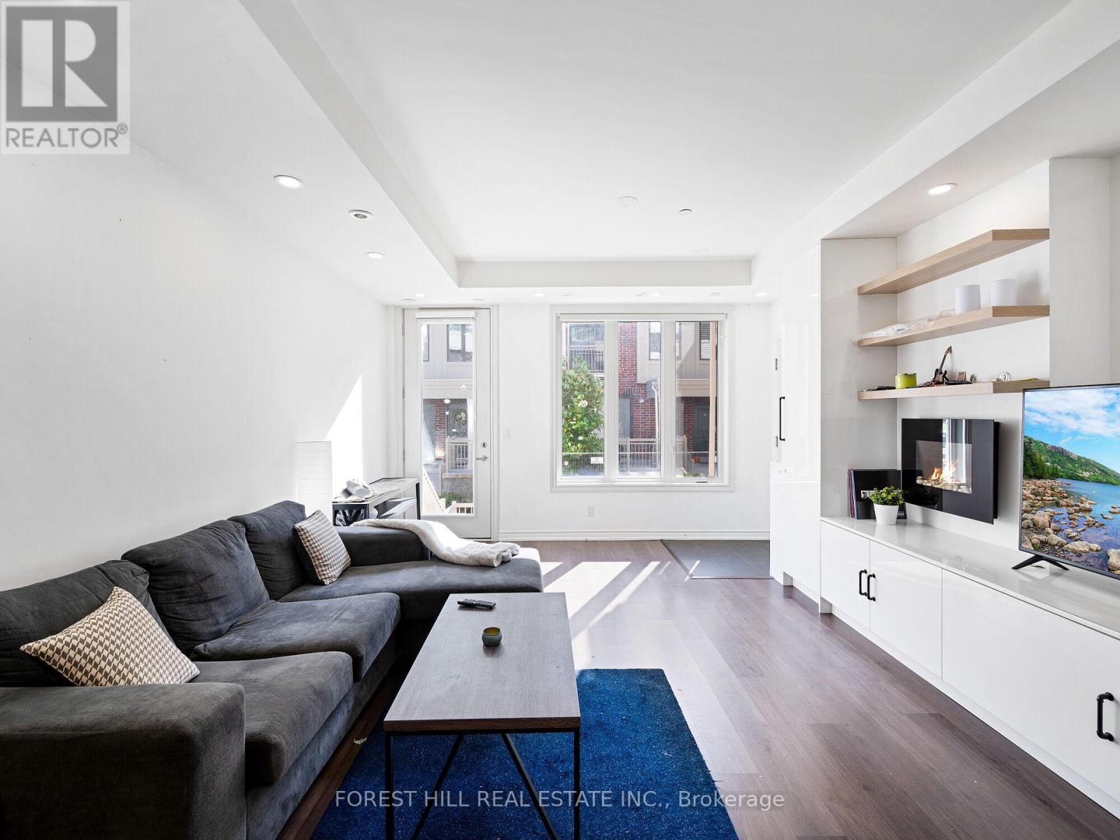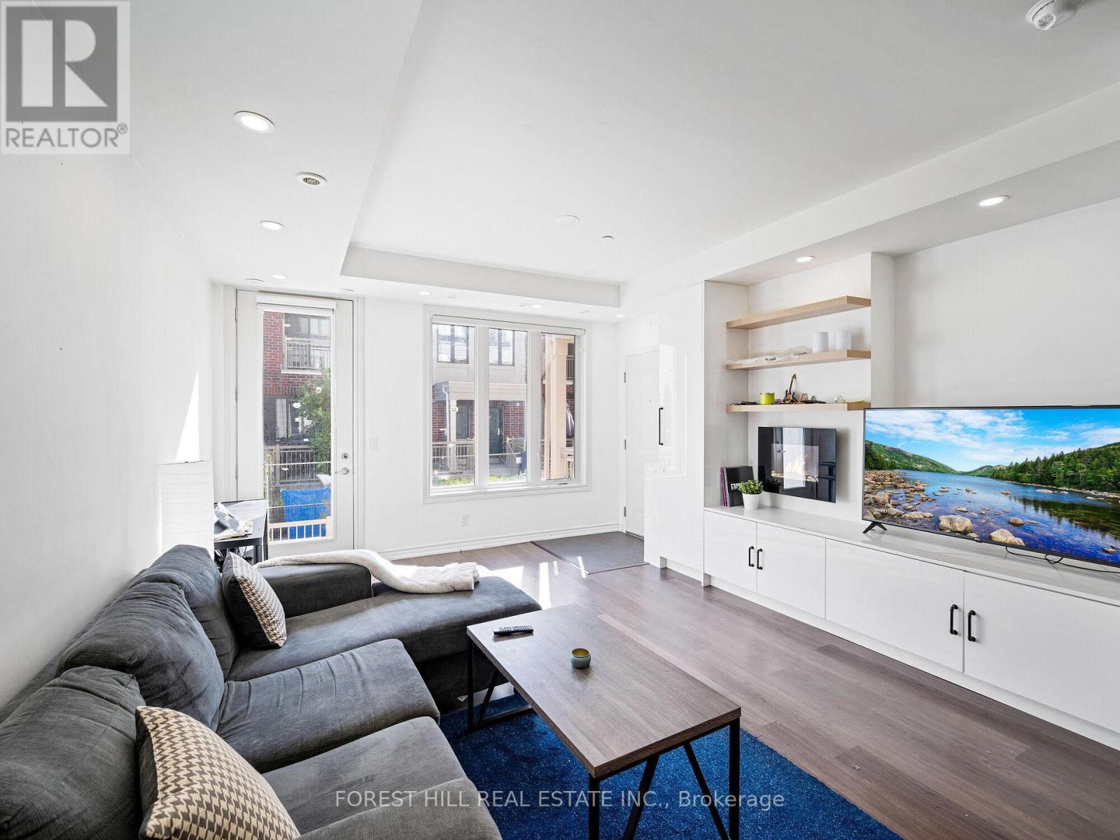21 - 145 Long Branch Avenue Toronto, Ontario M8W 0A9
2 Bedroom
3 Bathroom
900 - 999 ft2
Fireplace
Central Air Conditioning
Forced Air
$769,990Maintenance, Common Area Maintenance, Insurance, Parking
$239 Monthly
Maintenance, Common Area Maintenance, Insurance, Parking
$239 Monthly2 Bedroom & 2,5 Bath Executive Condo Townhome in Trendy Long Branch. Open Concept Layout -Kitchen/Dining/Living. Primary Bedroom W/ Ensuite & Private patio. The stacked townhouse offers a flowing, open-concept floorplan with 9-foot-high ceilings that add an airy aesthetic that is perfect for entertaining friends and family! Walk To Long branch GO, Lake, Parks,Streetcar, Shopping, and Dining. 15 Minutes To Downtown And Airport (id:50886)
Property Details
| MLS® Number | W9419916 |
| Property Type | Single Family |
| Community Name | Long Branch |
| Amenities Near By | Schools, Public Transit, Place Of Worship |
| Community Features | Pet Restrictions |
| Features | In Suite Laundry |
| Parking Space Total | 1 |
| Structure | Deck, Patio(s) |
| View Type | Lake View |
Building
| Bathroom Total | 3 |
| Bedrooms Above Ground | 2 |
| Bedrooms Total | 2 |
| Appliances | Dishwasher, Dryer, Microwave, Stove, Washer, Window Coverings, Refrigerator |
| Cooling Type | Central Air Conditioning |
| Exterior Finish | Aluminum Siding, Brick |
| Fire Protection | Smoke Detectors |
| Fireplace Present | Yes |
| Foundation Type | Block |
| Heating Fuel | Natural Gas |
| Heating Type | Forced Air |
| Size Interior | 900 - 999 Ft2 |
| Type | Row / Townhouse |
Parking
| Underground |
Land
| Acreage | No |
| Land Amenities | Schools, Public Transit, Place Of Worship |
| Surface Water | Lake/pond |
Rooms
| Level | Type | Length | Width | Dimensions |
|---|---|---|---|---|
| Second Level | Primary Bedroom | 2.36 m | 3.4 m | 2.36 m x 3.4 m |
| Second Level | Bedroom 2 | 3.5 m | 4.17 m | 3.5 m x 4.17 m |
| Second Level | Bathroom | Measurements not available | ||
| Second Level | Bedroom 3 | Measurements not available | ||
| Main Level | Living Room | 3.65 m | 4.34 m | 3.65 m x 4.34 m |
| Main Level | Kitchen | 3.15 m | 3.54 m | 3.15 m x 3.54 m |
| Main Level | Bathroom | Measurements not available | ||
| Main Level | Dining Room | 3.65 m | 4.66 m | 3.65 m x 4.66 m |
Contact Us
Contact us for more information
Stanka Karapanceva
Salesperson
Forest Hill Real Estate Inc.
28a Hazelton Avenue
Toronto, Ontario M5R 2E2
28a Hazelton Avenue
Toronto, Ontario M5R 2E2
(416) 975-5588
(416) 975-8599



































