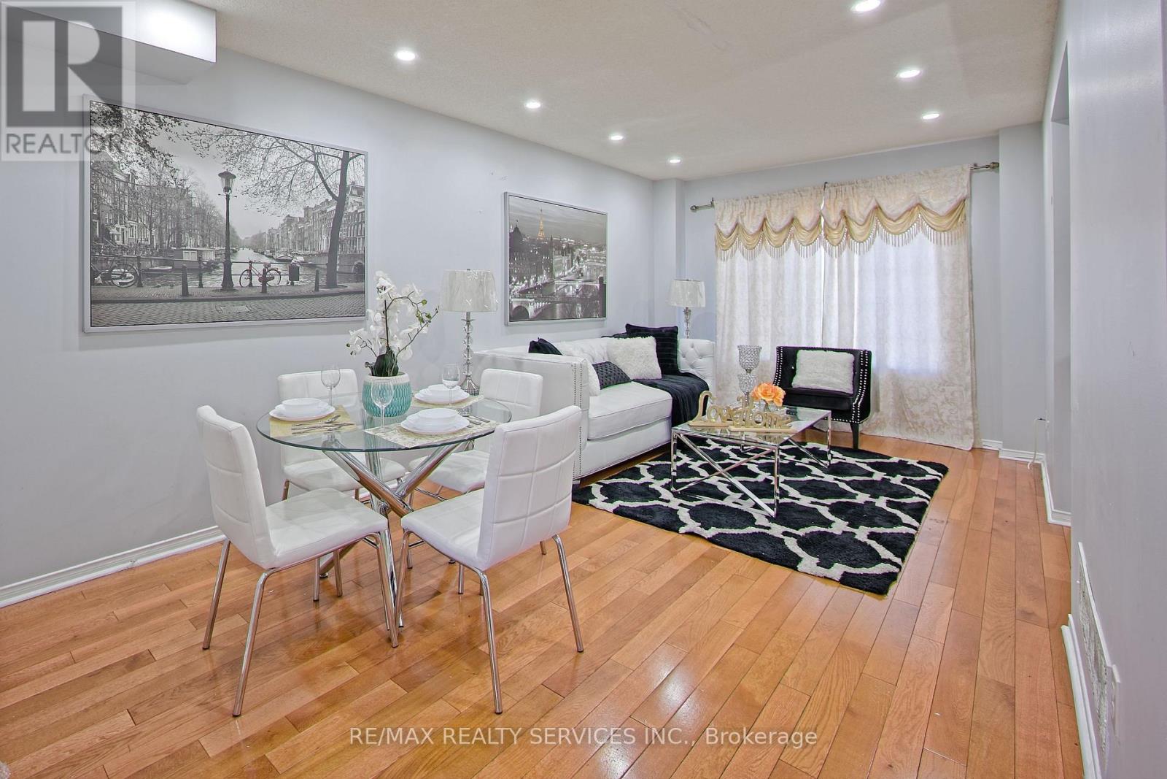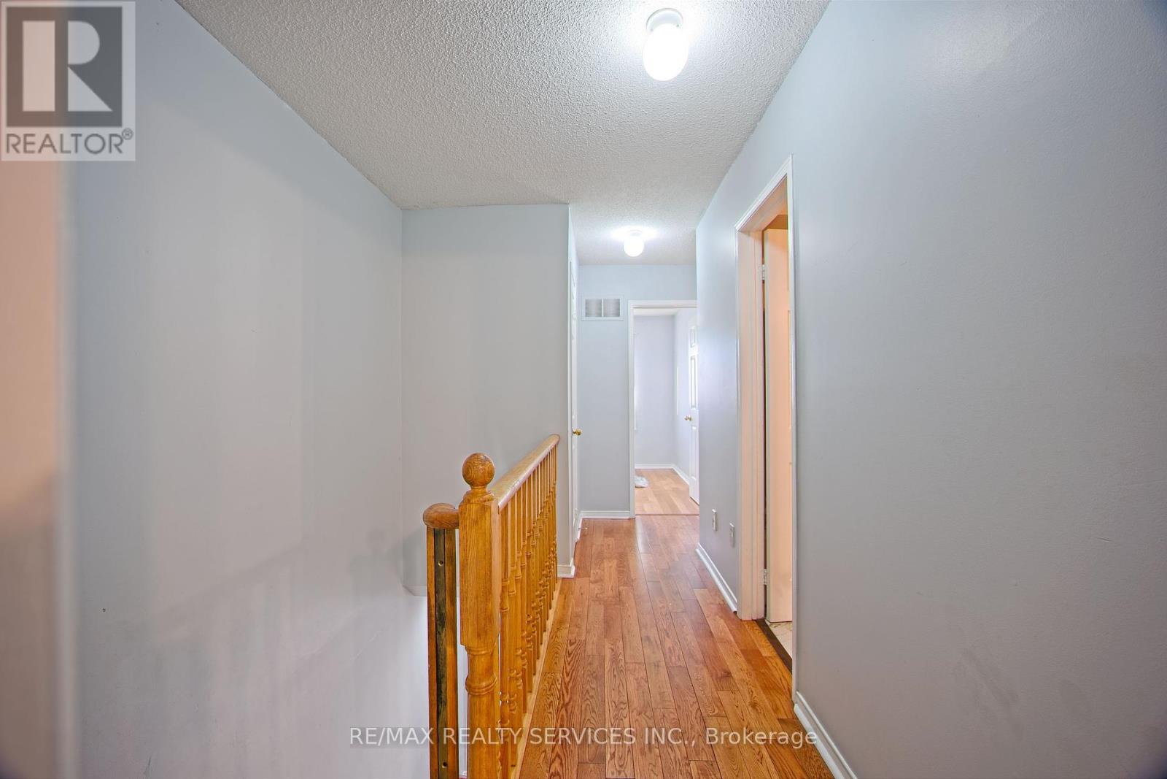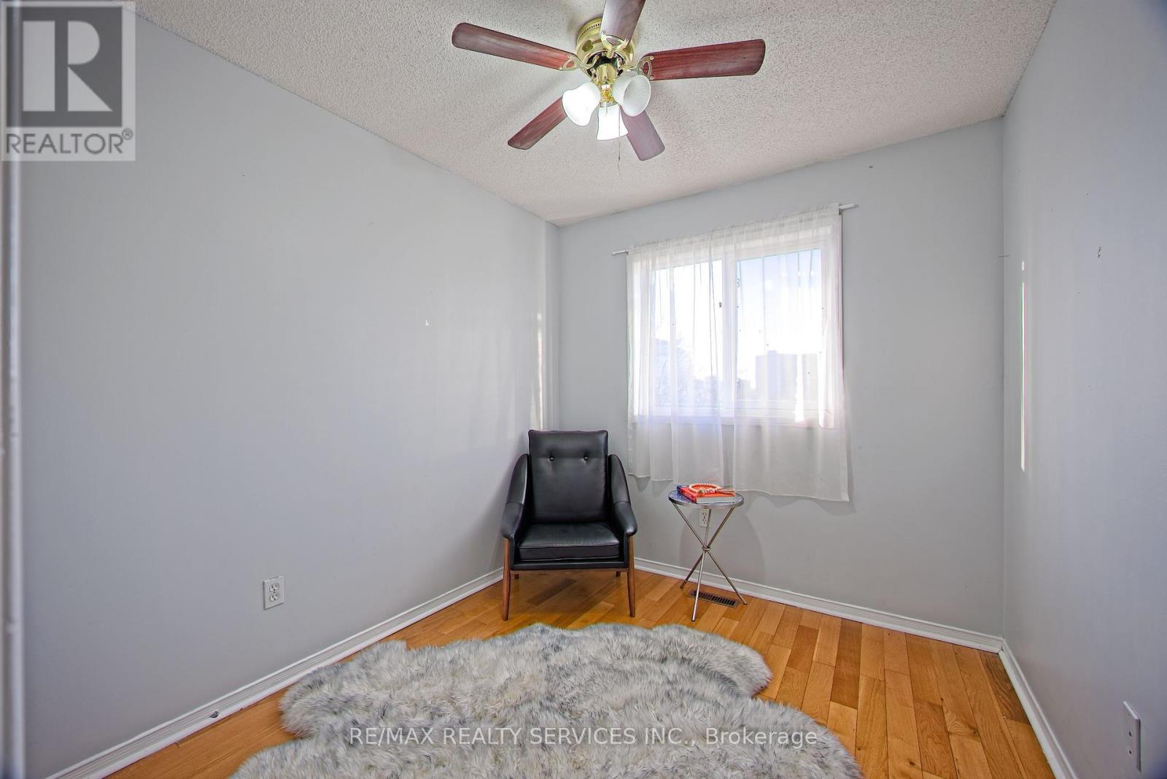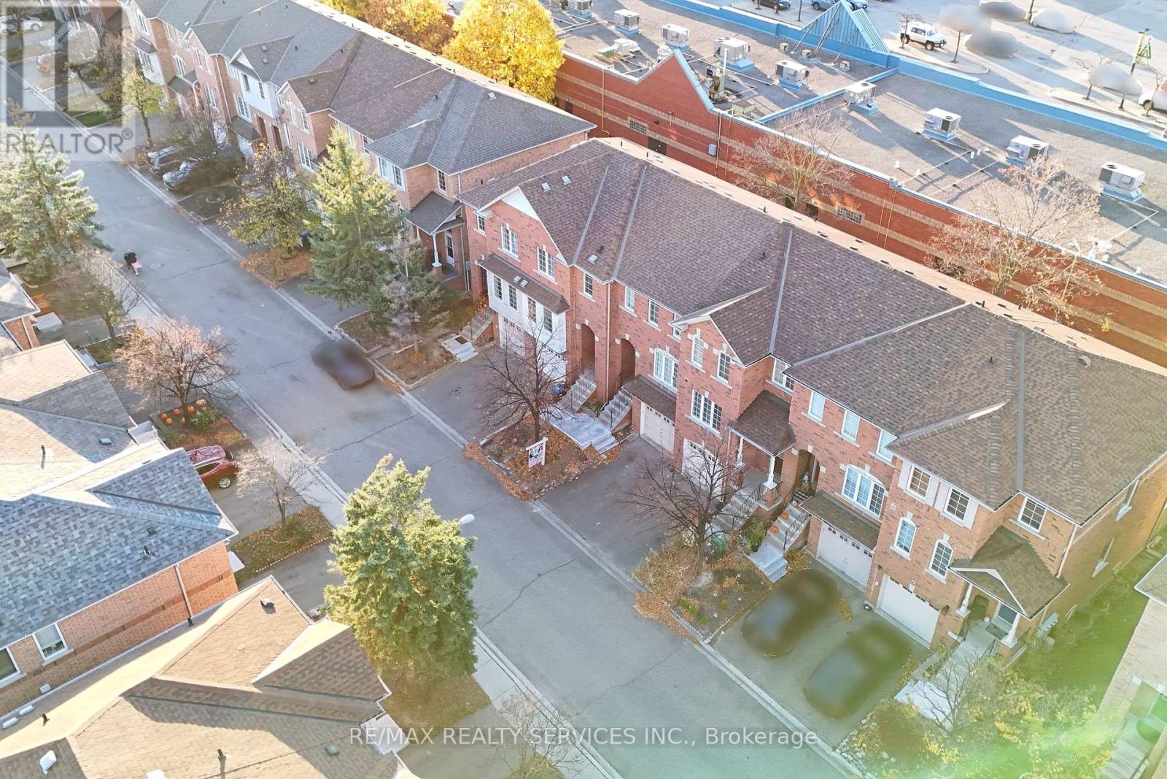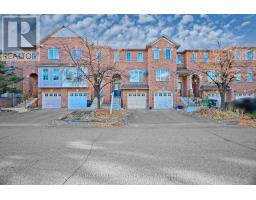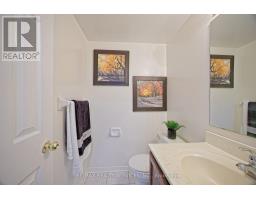21 - 170 Havelock Drive Brampton, Ontario L6W 4T3
$759,900Maintenance, Common Area Maintenance, Insurance
$250 Monthly
Maintenance, Common Area Maintenance, Insurance
$250 MonthlyLocation! Location! Location! Move In Ready, Great location 3 bedroom 3 washroom, new kitchen, walkout basement with full washroom, hardwood floors & pot lights, master with walk in closet, no house on back , garage entrance to the house. Close To Highway 407/401/403. Shopping Plaza, Public Transit.Super Convenient Location In Fletchers Creek, Walkable Distance to Hurontario St With Easy Access To Shopping, Schools, Parks & Highways. Well Managed Complex W/ Plenty Of Natural Light Close To Highway 407/401/403. Shopping Plaza, Public Transit. Extras: Fridge, Stove, Dishwasher, Washer And Dryer (id:50886)
Property Details
| MLS® Number | W10415951 |
| Property Type | Single Family |
| Community Name | Fletcher's Creek South |
| CommunityFeatures | Pet Restrictions |
| ParkingSpaceTotal | 2 |
Building
| BathroomTotal | 3 |
| BedroomsAboveGround | 3 |
| BedroomsBelowGround | 1 |
| BedroomsTotal | 4 |
| Appliances | Garage Door Opener Remote(s) |
| BasementDevelopment | Finished |
| BasementType | N/a (finished) |
| CoolingType | Central Air Conditioning |
| ExteriorFinish | Aluminum Siding, Brick |
| FireplacePresent | Yes |
| FlooringType | Hardwood |
| HalfBathTotal | 1 |
| HeatingFuel | Natural Gas |
| HeatingType | Forced Air |
| StoriesTotal | 3 |
| SizeInterior | 1199.9898 - 1398.9887 Sqft |
| Type | Row / Townhouse |
Parking
| Garage |
Land
| Acreage | No |
| ZoningDescription | Residential |
Rooms
| Level | Type | Length | Width | Dimensions |
|---|---|---|---|---|
| Basement | Bedroom 4 | 4.2 m | 3 m | 4.2 m x 3 m |
| Main Level | Living Room | 5.7 m | 2.94 m | 5.7 m x 2.94 m |
| Main Level | Family Room | 8 m | 2.94 m | 8 m x 2.94 m |
| Main Level | Kitchen | 2.5 m | 2.2 m | 2.5 m x 2.2 m |
| Upper Level | Primary Bedroom | 4.6 m | 3.5 m | 4.6 m x 3.5 m |
| Upper Level | Bedroom 2 | 2.24 m | 2.6 m | 2.24 m x 2.6 m |
| Upper Level | Bedroom 3 | 3.8 m | 3.5 m | 3.8 m x 3.5 m |
Interested?
Contact us for more information
Jessie Bedi
Salesperson
295 Queen Street East
Brampton, Ontario L6W 3R1
Harvi Singh
Broker
295 Queen Street East
Brampton, Ontario L6W 3R1









