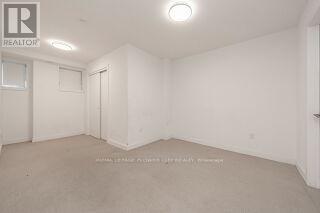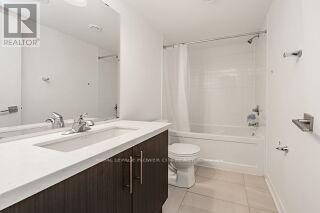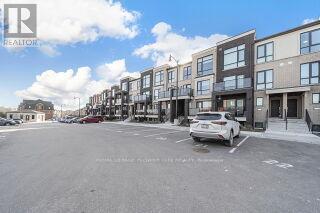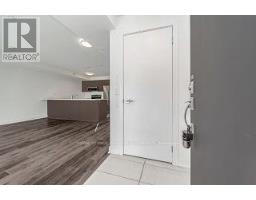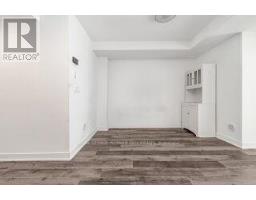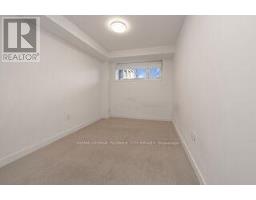21 - 175 Veterans Drive Brampton, Ontario L7A 5L2
$649,900Maintenance, Common Area Maintenance, Insurance, Parking
$200 Monthly
Maintenance, Common Area Maintenance, Insurance, Parking
$200 MonthlyWelcome to this stunning stacked townhouse built by the renowned Rosehaven Homes. This modern gem features a thoughtfully designed layout with 2 spacious bedrooms and an open-concept living space. The sleek kitchen boasts stainless steel appliances, quartz countertops, and a contemporary aesthetic, perfect for both cooking and entertaining. Enjoy the ease of single-level living with no stairs, making this home perfect for all stages of life. Natural light floods the space through the large windows, creating a warm and inviting ambiance throughout. Don't miss this opportunity to own a stylish and functional home built with quality craftsmanship! **** EXTRAS **** STOVE,FRIDGE,DISHWASHER,WASHER & DRYER (id:50886)
Property Details
| MLS® Number | W11893319 |
| Property Type | Single Family |
| Community Name | Northwest Brampton |
| AmenitiesNearBy | Park, Place Of Worship, Public Transit, Schools |
| CommunityFeatures | Pet Restrictions, School Bus |
| Features | Balcony |
| ParkingSpaceTotal | 1 |
| ViewType | View |
Building
| BathroomTotal | 2 |
| BedroomsAboveGround | 2 |
| BedroomsTotal | 2 |
| Amenities | Visitor Parking |
| CoolingType | Central Air Conditioning |
| ExteriorFinish | Brick |
| HeatingFuel | Natural Gas |
| HeatingType | Forced Air |
| SizeInterior | 999.992 - 1198.9898 Sqft |
| Type | Row / Townhouse |
Land
| Acreage | No |
| LandAmenities | Park, Place Of Worship, Public Transit, Schools |
Rooms
| Level | Type | Length | Width | Dimensions |
|---|---|---|---|---|
| Main Level | Living Room | 14.11 m | 12 m | 14.11 m x 12 m |
| Main Level | Dining Room | 9.4 m | 9.3 m | 9.4 m x 9.3 m |
| Main Level | Kitchen | 10 m | 8 m | 10 m x 8 m |
| Main Level | Primary Bedroom | 16.6 m | 18.1 m | 16.6 m x 18.1 m |
| Main Level | Bedroom 2 | 8.8 m | 10.11 m | 8.8 m x 10.11 m |
Interested?
Contact us for more information
Bobby Dhillon
Broker
10 Cottrelle Blvd #302
Brampton, Ontario L6S 0E2
Jagbir Kaur Dhaliwal
Broker
30 Topflight Dr #11
Mississauga, Ontario L5S 0A8



















