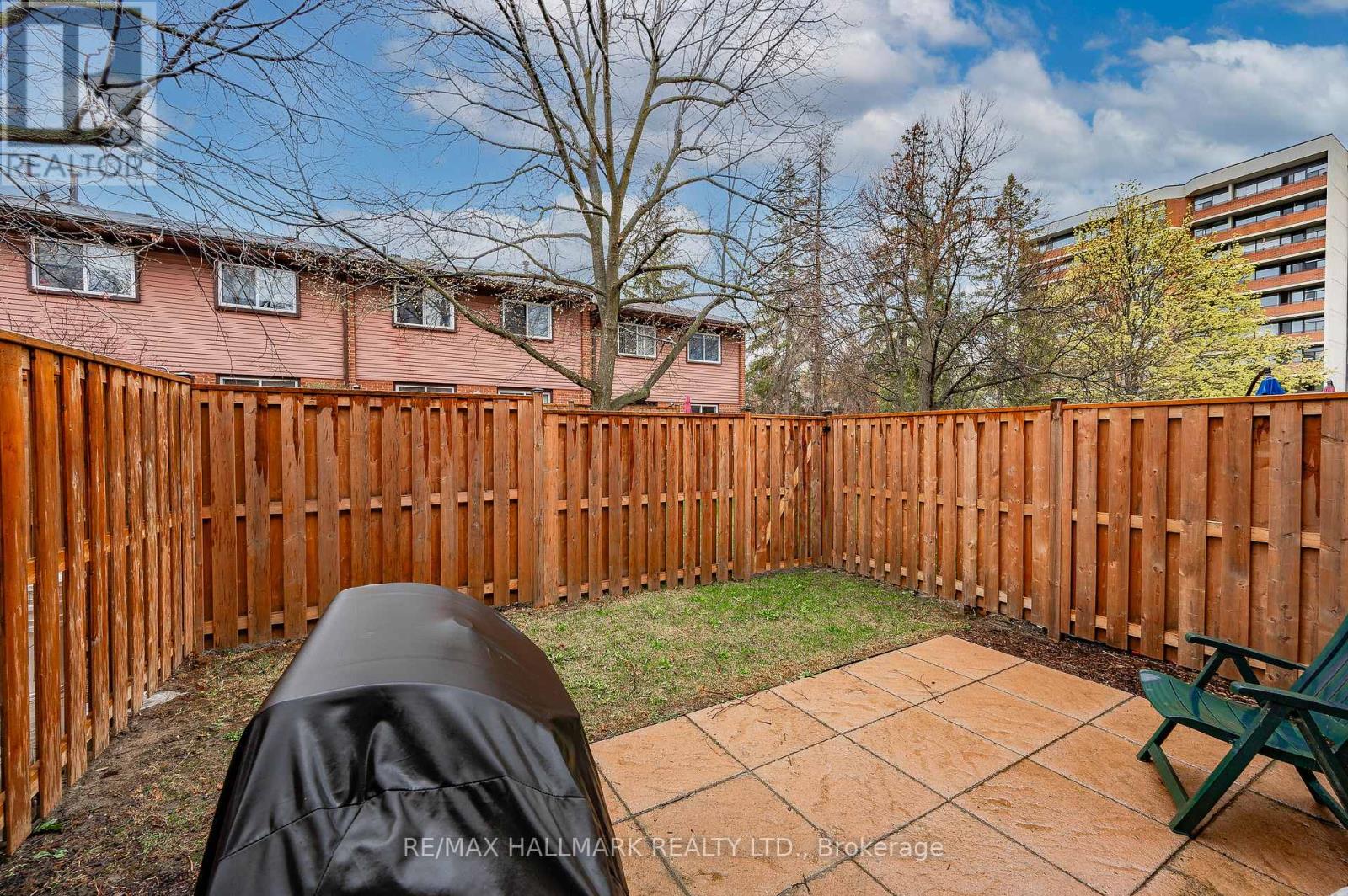21 - 2301 Derry Road W Mississauga, Ontario L5N 2R4
$749,900Maintenance, Cable TV, Common Area Maintenance, Insurance, Parking, Water
$416 Monthly
Maintenance, Cable TV, Common Area Maintenance, Insurance, Parking, Water
$416 MonthlyNestled in a family-friendly Meadowvale neighbourhood, this well-maintained townhome is a great starter home for young families looking to put down roots in a vibrant, connected community. From the moment you step inside, you're welcomed by a spacious and functional main floor featuring the living and dining areas that flow seamlessly toward a walkout to your private backyard, ideal for relaxing, entertaining, or letting the kids play. The walk-through, eat-in kitchen offers plenty of cabinetry and counter space, making it both practical and easy to navigate for everyday cooking or weekend hosting. Upstairs, you'll find three generously sized bedrooms, each with large windows that flood the rooms with natural light and double closets that offer ample storage, perfect for growing families. Downstairs, the finished basement provides a flexible area that can be customized to suit your lifestyle needs, whether it be for an additional family room, a quiet home office, a home gym, or a kids playroom. With low condo maintenance fees and access to excellent amenities such as an outdoor pool and playground, plus close proximity to great schools, parks, walking trails, shopping, public transit, highway access, public tennis courts and the Meadowvale Community Centre, this home offers incredible value, and a lifestyle designed for comfort and convenience. Don't miss out on the opportunity to call this wonderful home yours! (id:50886)
Open House
This property has open houses!
2:00 pm
Ends at:4:00 pm
Property Details
| MLS® Number | W12119910 |
| Property Type | Single Family |
| Community Name | Meadowvale |
| Amenities Near By | Park, Place Of Worship, Public Transit, Schools |
| Community Features | Pet Restrictions |
| Parking Space Total | 2 |
Building
| Bathroom Total | 2 |
| Bedrooms Above Ground | 3 |
| Bedrooms Total | 3 |
| Age | 31 To 50 Years |
| Amenities | Visitor Parking |
| Appliances | Central Vacuum, Dishwasher, Dryer, Microwave, Stove, Washer, Refrigerator |
| Basement Development | Finished |
| Basement Type | N/a (finished) |
| Cooling Type | Central Air Conditioning |
| Exterior Finish | Brick |
| Flooring Type | Laminate, Carpeted |
| Half Bath Total | 1 |
| Heating Fuel | Natural Gas |
| Heating Type | Forced Air |
| Stories Total | 2 |
| Size Interior | 1,000 - 1,199 Ft2 |
| Type | Row / Townhouse |
Parking
| Garage |
Land
| Acreage | No |
| Fence Type | Fenced Yard |
| Land Amenities | Park, Place Of Worship, Public Transit, Schools |
Rooms
| Level | Type | Length | Width | Dimensions |
|---|---|---|---|---|
| Second Level | Primary Bedroom | 5.17 m | 3.33 m | 5.17 m x 3.33 m |
| Second Level | Bedroom 2 | 3.92 m | 2.82 m | 3.92 m x 2.82 m |
| Second Level | Bedroom 3 | 4.15 m | 2.92 m | 4.15 m x 2.92 m |
| Basement | Recreational, Games Room | 4.74 m | 4.41 m | 4.74 m x 4.41 m |
| Main Level | Living Room | 4.5 m | 3.33 m | 4.5 m x 3.33 m |
| Main Level | Dining Room | 2.73 m | 2.51 m | 2.73 m x 2.51 m |
| Main Level | Kitchen | 4.09 m | 2.41 m | 4.09 m x 2.41 m |
https://www.realtor.ca/real-estate/28250455/21-2301-derry-road-w-mississauga-meadowvale-meadowvale
Contact Us
Contact us for more information
Brian Khatambakhsh
Broker
(647) 556-5610
www.briansoldguaranteed.com/
www.facebook.com/KhatambakhshTeam/
twitter.com/KhatambakhshRET
www.linkedin.com/in/yourhomesoldguaranteed/
685 Sheppard Ave E #401
Toronto, Ontario M2K 1B6
(416) 494-7653
(416) 494-0016

















































































