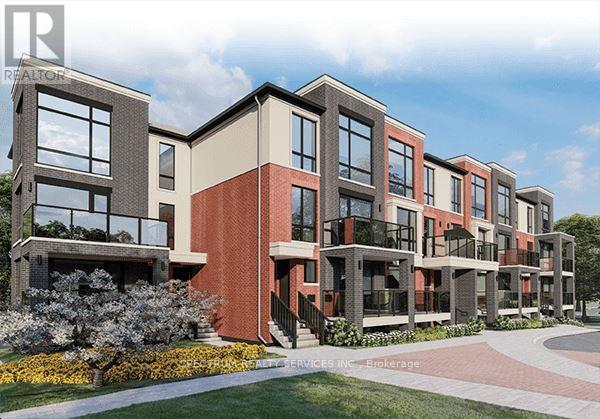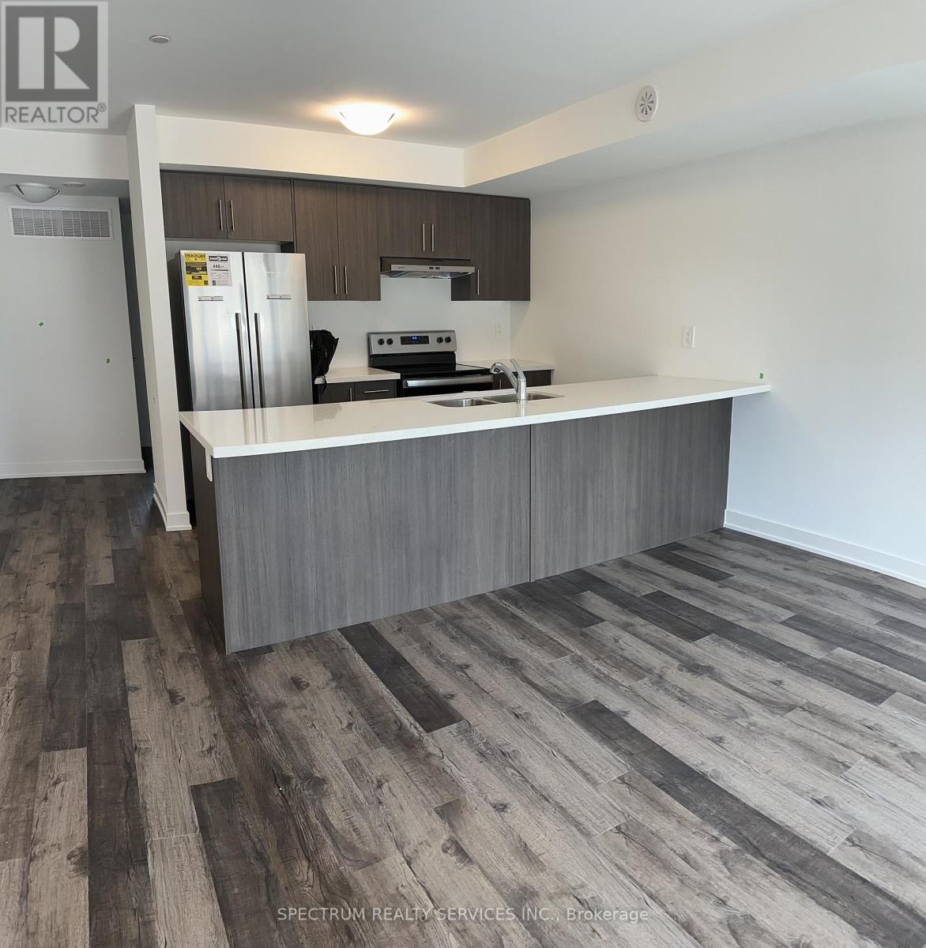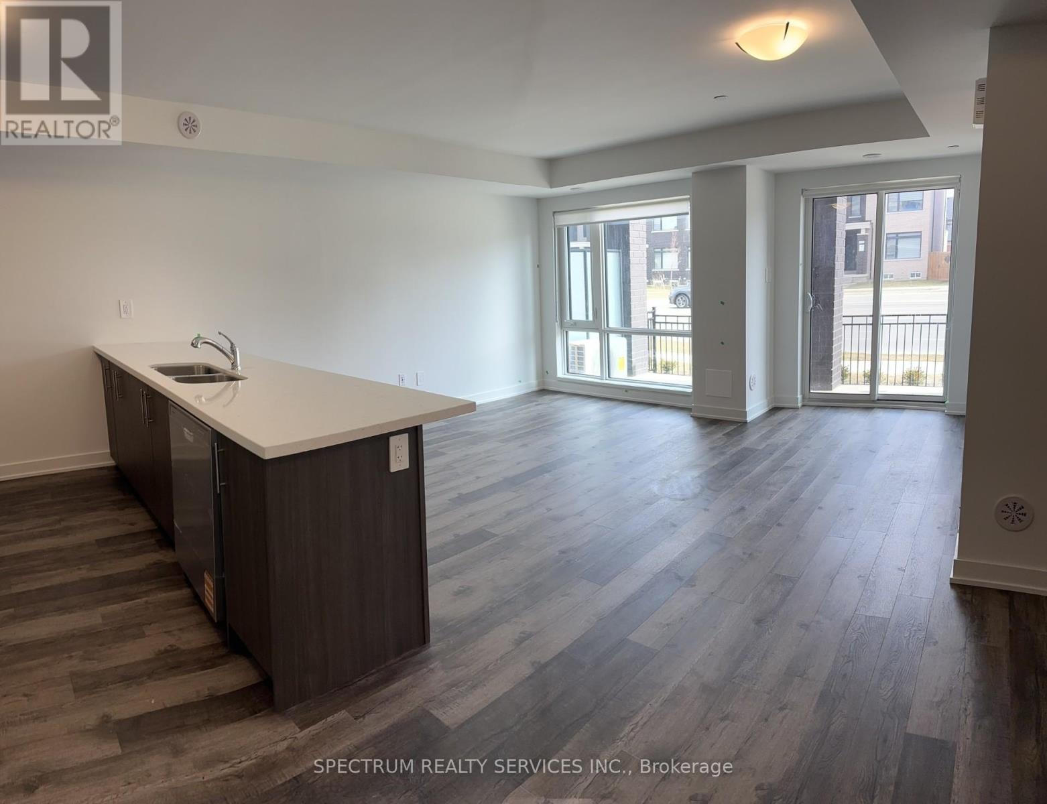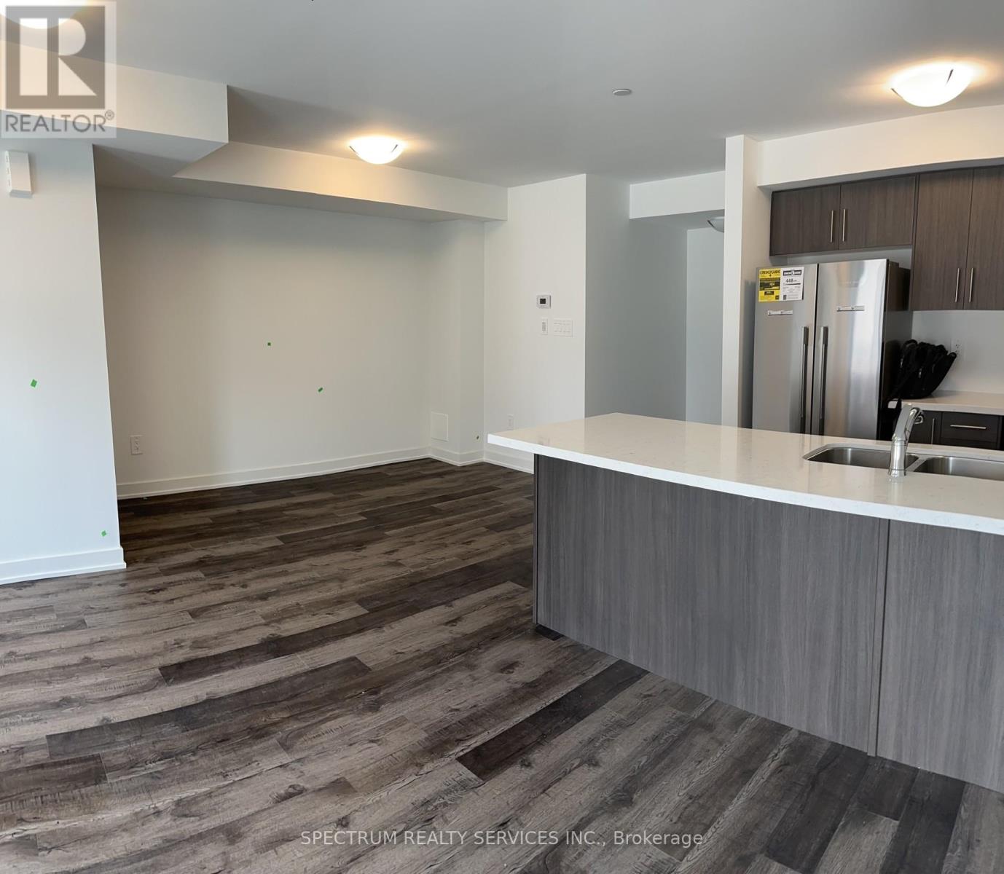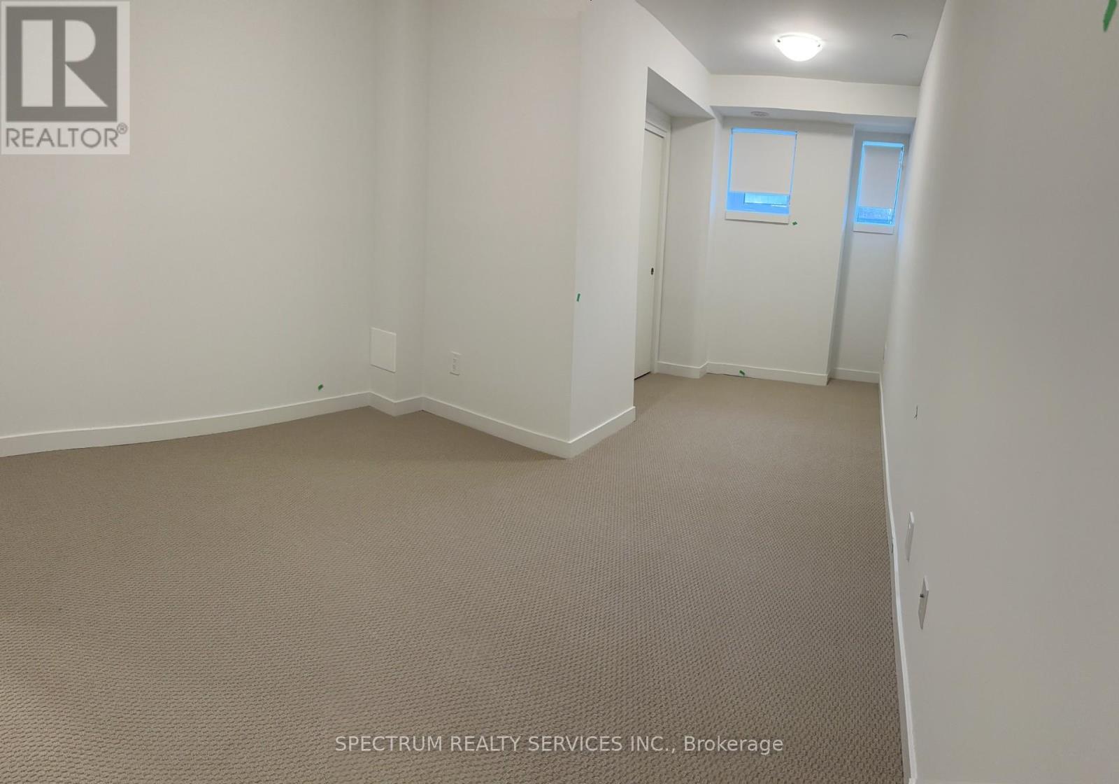21 - 25 Romilly Avenue Brampton, Ontario L7A 0A7
$749,990
Assignment Sale - Seller willing to help with down payment. Welcome to 25 Romilly Ave -Unit 21, a beautifully upgraded stacked townhouse offering 2 bedrooms, 2 Full washrooms, and a smart open-concept layout designed for modern living. The home features sleek laminate flooring, an upgraded kitchen with quartz countertops, and a stainless-steel appliance package combining style and functionality. Enjoy the privacy of being on the ground level, along with the convenience of Ensuite laundry This sale presents a rare opportunity for first-time buyers or investors, with low maintenance fees and strong rental potential. Located in a rapidly growing Brampton neighborhood, you're just minutes from Mount Pleasant GO, parks, schools, shops, restaurants, banks, and all essential amenities. Motivated seller. Don't miss out-opportunities like this don't last long. (id:50886)
Property Details
| MLS® Number | W12075399 |
| Property Type | Single Family |
| Community Name | Northwest Brampton |
| Community Features | Pet Restrictions |
| Parking Space Total | 1 |
Building
| Bathroom Total | 2 |
| Bedrooms Above Ground | 2 |
| Bedrooms Total | 2 |
| Age | New Building |
| Appliances | Water Heater, Blinds, Dishwasher, Dryer, Stove, Washer, Refrigerator |
| Cooling Type | Central Air Conditioning, Air Exchanger |
| Exterior Finish | Brick |
| Fire Protection | Smoke Detectors |
| Heating Fuel | Natural Gas |
| Heating Type | Forced Air |
| Size Interior | 1,000 - 1,199 Ft2 |
| Type | Row / Townhouse |
Parking
| No Garage |
Land
| Acreage | No |
Rooms
| Level | Type | Length | Width | Dimensions |
|---|---|---|---|---|
| Main Level | Dining Room | 4.72 m | 3.2 m | 4.72 m x 3.2 m |
| Main Level | Dining Room | 3.47 m | 3 m | 3.47 m x 3 m |
| Main Level | Kitchen | 3.05 m | 2.44 m | 3.05 m x 2.44 m |
| Main Level | Primary Bedroom | 5.8 m | 3.23 m | 5.8 m x 3.23 m |
| Main Level | Bedroom | 3.66 m | 2.75 m | 3.66 m x 2.75 m |
| Main Level | Laundry Room | Measurements not available |
Contact Us
Contact us for more information
Jagdeep Gambhir
Broker
www.teamgambhir.com/
8400 Jane St., Unit 9
Concord, Ontario L4K 4L8
(416) 736-6500
(416) 736-9766
www.spectrumrealtyservices.com/

