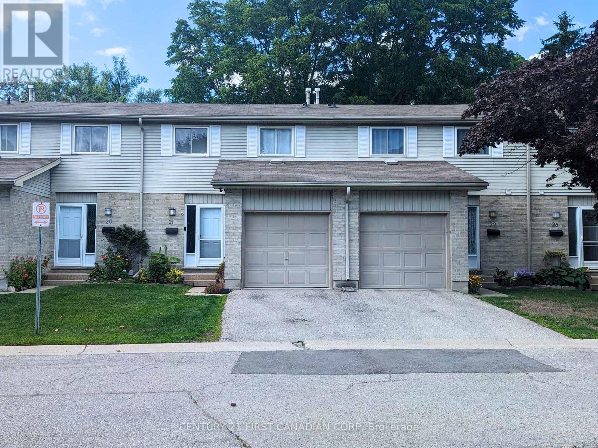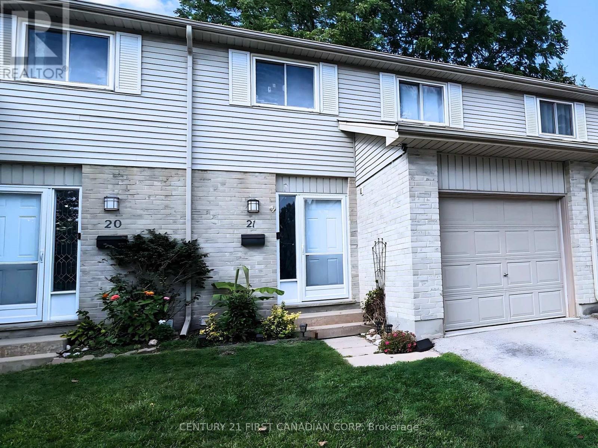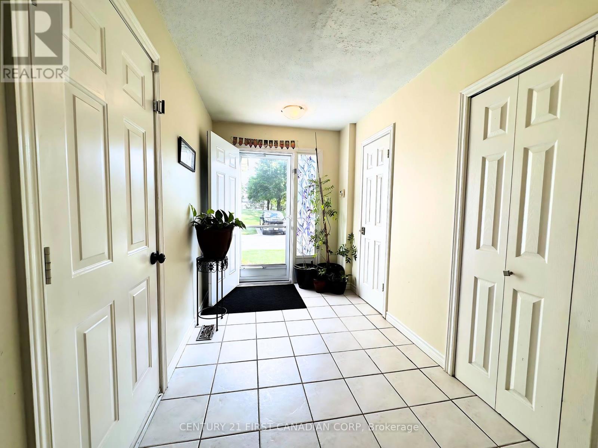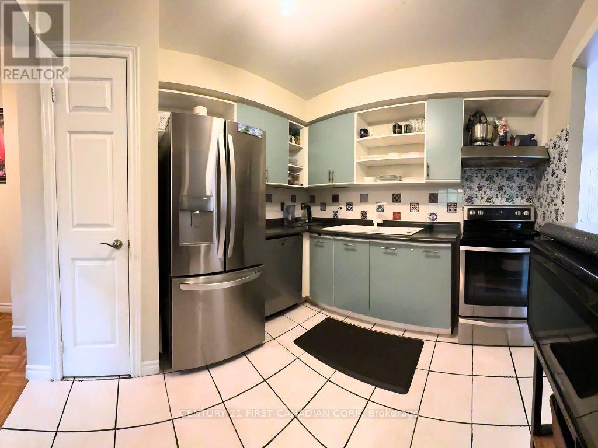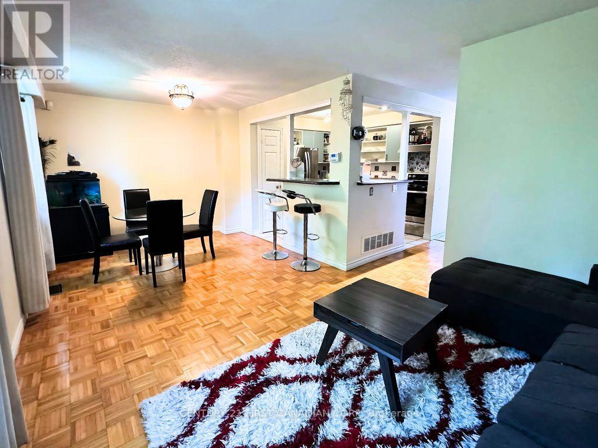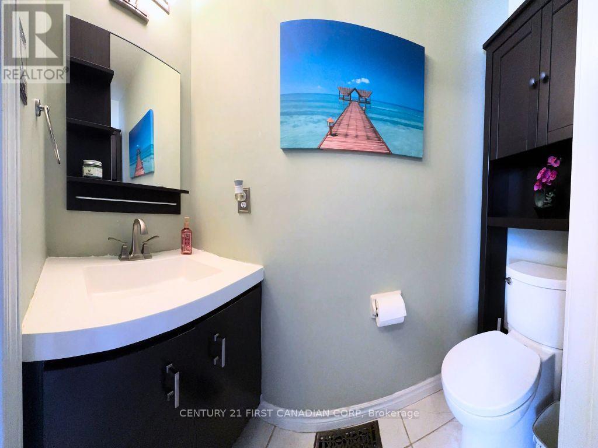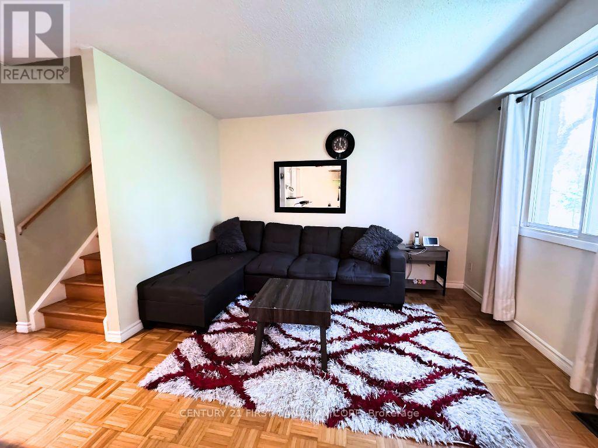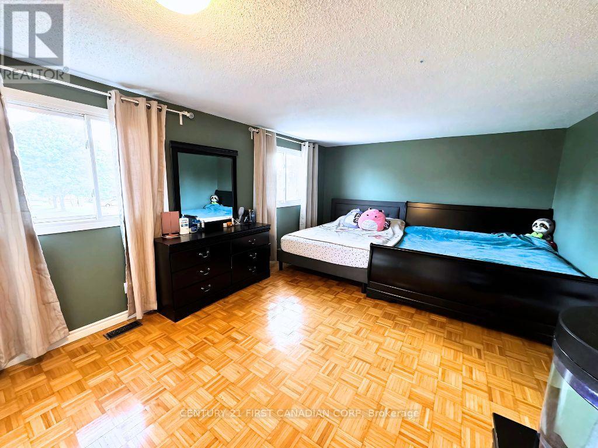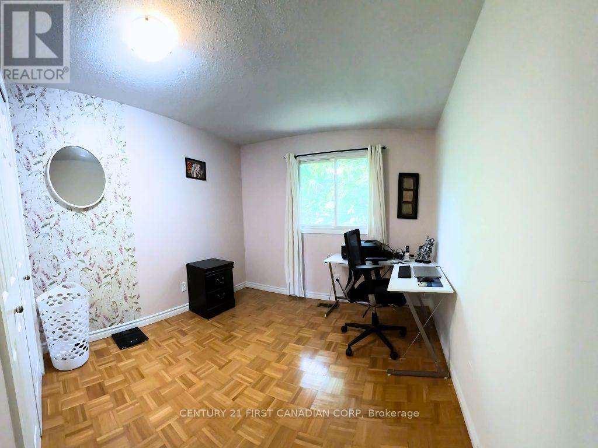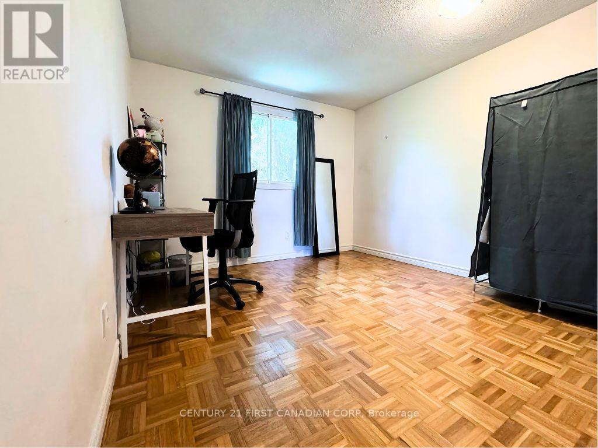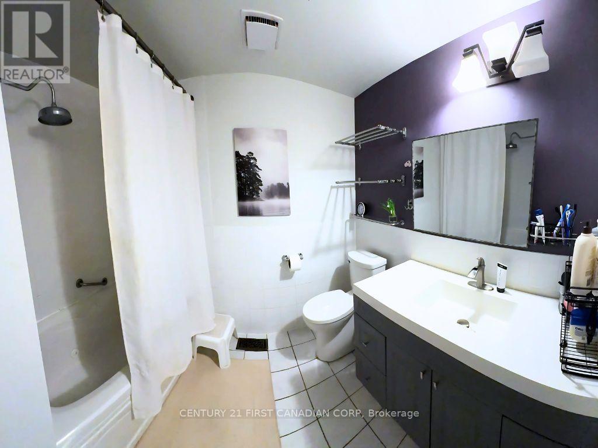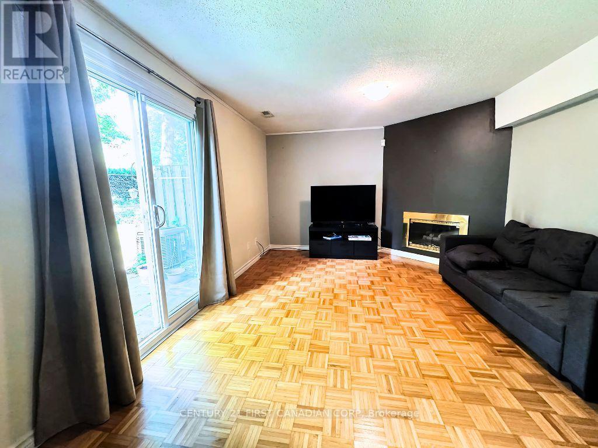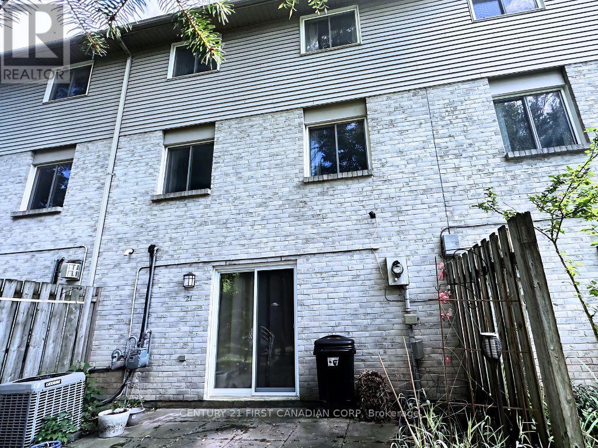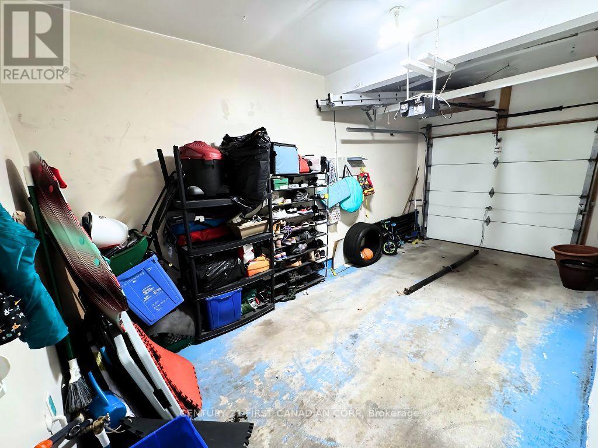21 - 30 Clarendon Crescent London South, Ontario N6C 5Y1
$445,000Maintenance,
$420 Monthly
Maintenance,
$420 MonthlyThis charming Three bedroom townhouse offers a walkout basement and an exclusive private patio backing onto Highland Country Club. Enjoy the peace and quite living with the convenience of being just minutes from downtown London. This home is within walking distance to a public elementary school. Inside, you'll find a spacious foyer, a convenient main-floor powder room, and a semi-open concept kitchen featuring a breakfast bar, stainless steel appliances, and ceramic flooring. Beautiful hardwood floors flow throughout the main and upper levels.The primary bedroom includes a generous ensuite, while the cozy lower-level rec room boasts a natural gas fireplace perfect for relaxing evenings. (id:50886)
Property Details
| MLS® Number | X12369553 |
| Property Type | Single Family |
| Community Name | South P |
| Community Features | Pet Restrictions |
| Parking Space Total | 2 |
Building
| Bathroom Total | 3 |
| Bedrooms Above Ground | 3 |
| Bedrooms Total | 3 |
| Age | 31 To 50 Years |
| Amenities | Fireplace(s) |
| Appliances | Water Heater, Water Meter, Dishwasher, Dryer, Stove, Washer, Refrigerator |
| Basement Development | Finished |
| Basement Features | Walk Out |
| Basement Type | N/a (finished) |
| Cooling Type | Central Air Conditioning |
| Exterior Finish | Vinyl Siding, Brick Facing |
| Fireplace Present | Yes |
| Half Bath Total | 1 |
| Heating Fuel | Natural Gas |
| Heating Type | Forced Air |
| Stories Total | 2 |
| Size Interior | 1,200 - 1,399 Ft2 |
| Type | Row / Townhouse |
Parking
| Attached Garage | |
| Garage |
Land
| Acreage | No |
Rooms
| Level | Type | Length | Width | Dimensions |
|---|---|---|---|---|
| Second Level | Primary Bedroom | 5.3 m | 3.8 m | 5.3 m x 3.8 m |
| Second Level | Bedroom 2 | 3.58 m | 2.7 m | 3.58 m x 2.7 m |
| Second Level | Bedroom 3 | 3.58 m | 3 m | 3.58 m x 3 m |
| Second Level | Bathroom | 2.3 m | 2 m | 2.3 m x 2 m |
| Basement | Recreational, Games Room | 5.88 m | 3.5 m | 5.88 m x 3.5 m |
| Main Level | Kitchen | 3 m | 2.89 m | 3 m x 2.89 m |
| Main Level | Dining Room | 3.16 m | 3.07 m | 3.16 m x 3.07 m |
| Main Level | Living Room | 3.45 m | 2.87 m | 3.45 m x 2.87 m |
| Main Level | Foyer | 3.7 m | 2 m | 3.7 m x 2 m |
https://www.realtor.ca/real-estate/28789134/21-30-clarendon-crescent-london-south-south-p-south-p
Contact Us
Contact us for more information
Maran Thirukaran
Salesperson
(519) 933-8965
realtormaran.com/
www.facebook.com/profile.php?id=61557458194306
www.linkedin.com/in/tthiru/
(519) 673-3390

