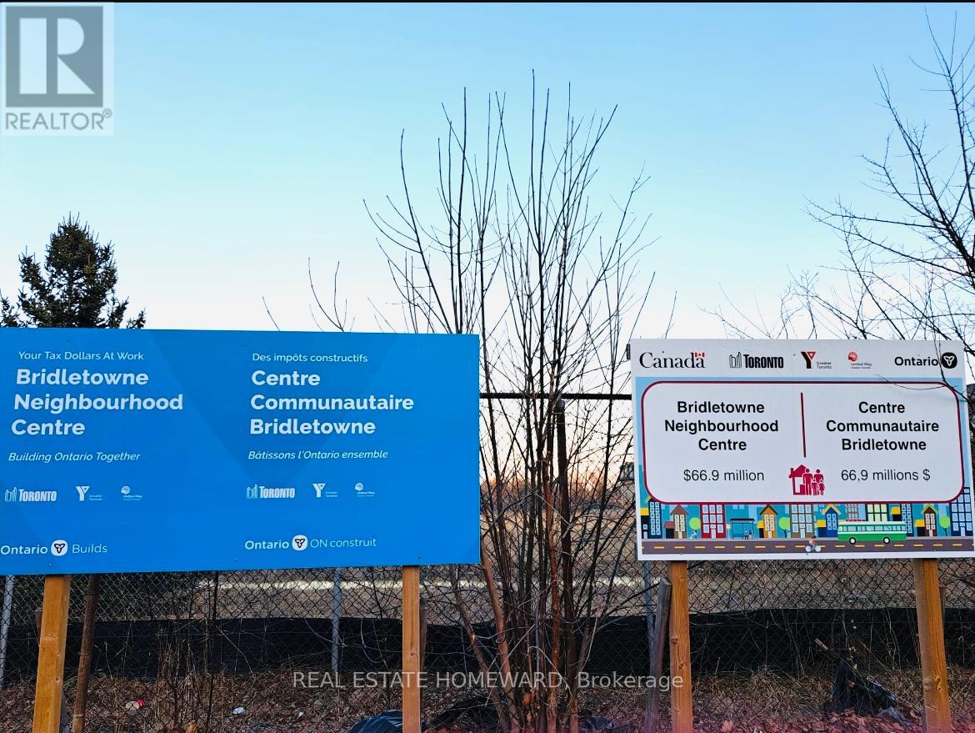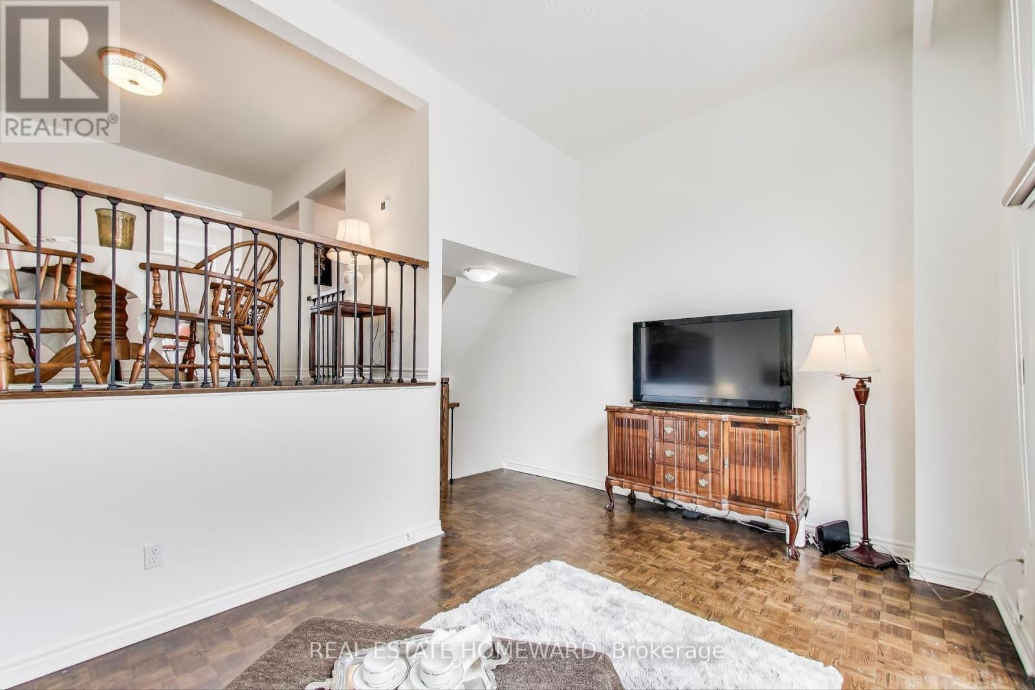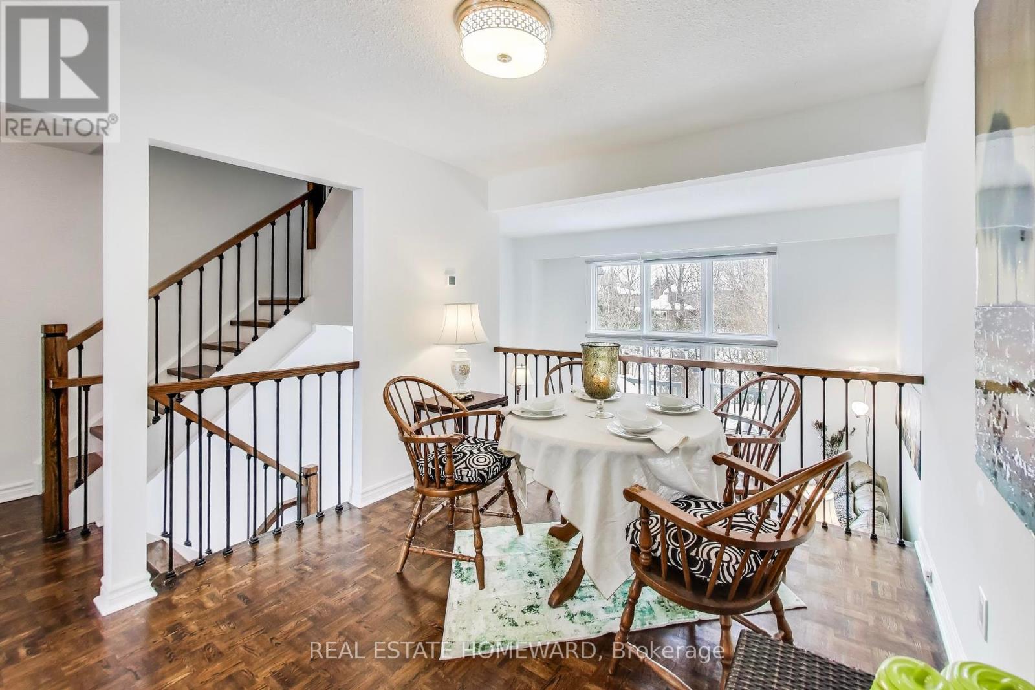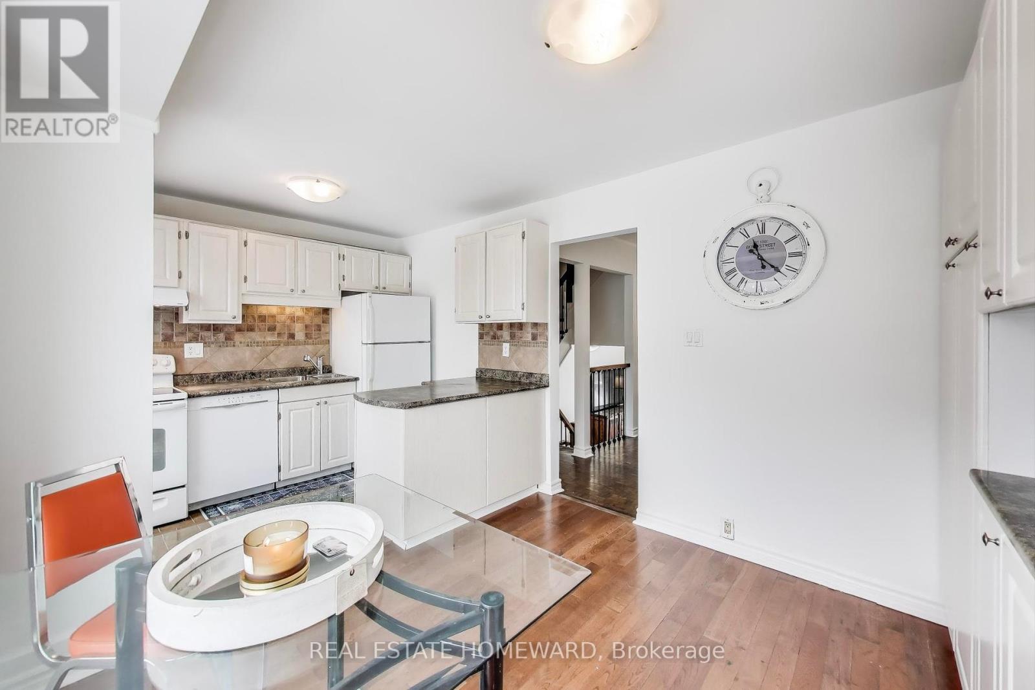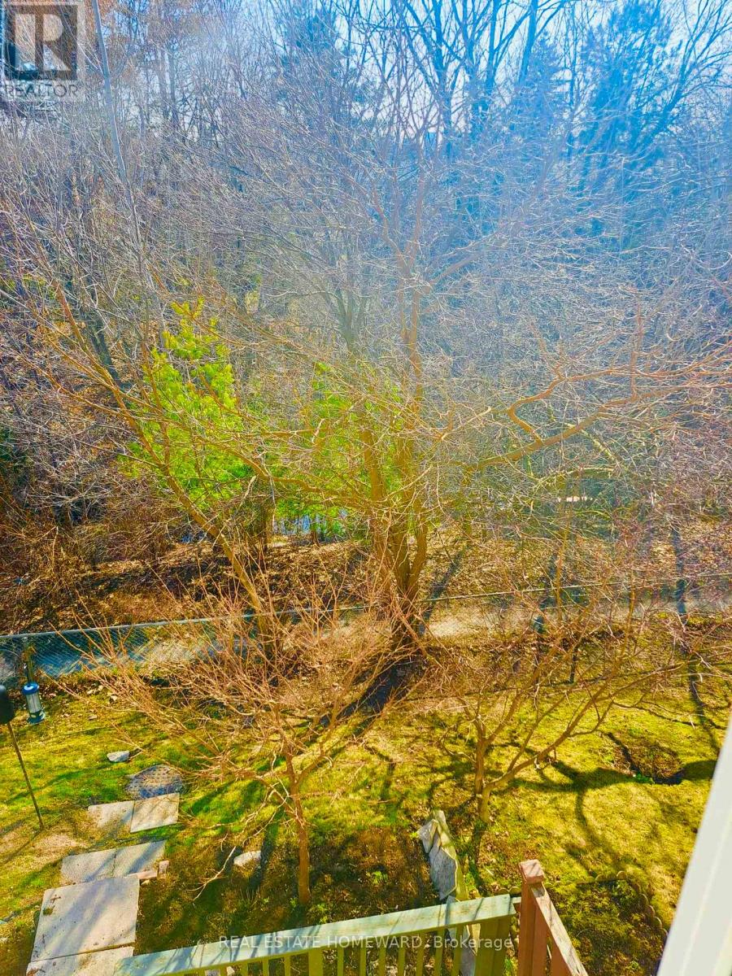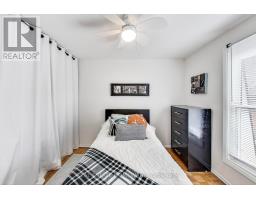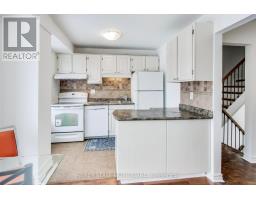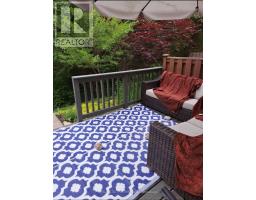21 - 301 Bridletowne Circle Toronto, Ontario M1W 2H7
$783,000Maintenance, Parking
$717.92 Monthly
Maintenance, Parking
$717.92 MonthlyGorgeous, spacious townhouse nestled off the main road with green space and a creek running behind it. This well maintained home offers high ceilings and natural light in living, dining area. Overlooking ravine, close to green walking trails and parks. Invite family and friends and enjoy open concept dining and a walk out to a large deck. The Bridletowne Neighborhood Centre will be completed in 2026 and will have a YMCA fitness facility, childcare services, after-school programs, as well as healthcare and cultural programs and services. Bridlewood Mall is within walking distance, offering newly renovated Public Library, 2 large grocery stores, Fit4Less, and many restaurants. Located close to transportation and the local schools. Maint fee includes water, cable (not internet), insurance for the outside of property, snow removal and lawn maintenance in common areas. Visitor parking available. This is a must see! Home Inspection and Status Certificate available. (id:50886)
Property Details
| MLS® Number | E11990582 |
| Property Type | Single Family |
| Community Name | L'Amoreaux |
| Community Features | Pet Restrictions |
| Parking Space Total | 2 |
Building
| Bathroom Total | 2 |
| Bedrooms Above Ground | 3 |
| Bedrooms Below Ground | 1 |
| Bedrooms Total | 4 |
| Appliances | Water Meter, Window Coverings |
| Basement Development | Partially Finished |
| Basement Type | N/a (partially Finished) |
| Cooling Type | Central Air Conditioning |
| Exterior Finish | Brick |
| Flooring Type | Parquet, Linoleum, Laminate, Concrete |
| Half Bath Total | 1 |
| Heating Fuel | Natural Gas |
| Heating Type | Forced Air |
| Stories Total | 2 |
| Size Interior | 1,200 - 1,399 Ft2 |
| Type | Row / Townhouse |
Parking
| Garage |
Land
| Acreage | No |
Rooms
| Level | Type | Length | Width | Dimensions |
|---|---|---|---|---|
| Second Level | Primary Bedroom | 4.47 m | 3.12 m | 4.47 m x 3.12 m |
| Second Level | Bedroom 2 | 2.6 m | 2.77 m | 2.6 m x 2.77 m |
| Second Level | Bedroom 3 | 3.48 m | 2.34 m | 3.48 m x 2.34 m |
| Lower Level | Laundry Room | 4.22 m | 2.02 m | 4.22 m x 2.02 m |
| Lower Level | Bedroom | 3.99 m | 2.86 m | 3.99 m x 2.86 m |
| Ground Level | Living Room | 5.13 m | 3.06 m | 5.13 m x 3.06 m |
| In Between | Kitchen | 4.09 m | 2.74 m | 4.09 m x 2.74 m |
| In Between | Dining Room | 3.29 m | 2.95 m | 3.29 m x 2.95 m |
https://www.realtor.ca/real-estate/27957690/21-301-bridletowne-circle-toronto-lamoreaux-lamoreaux
Contact Us
Contact us for more information
Gigi Van Weezel
Salesperson
www.gigivanweezel.com/
1858 Queen Street E.
Toronto, Ontario M4L 1H1
(416) 698-2090
(416) 693-4284
www.homeward.info/




