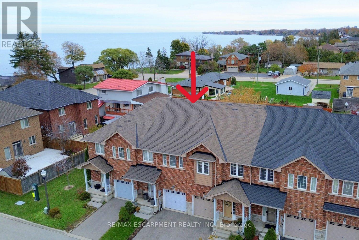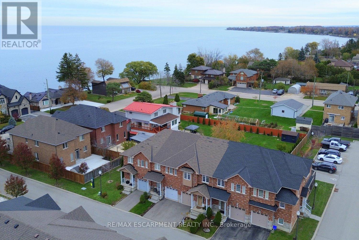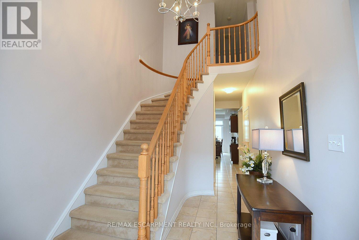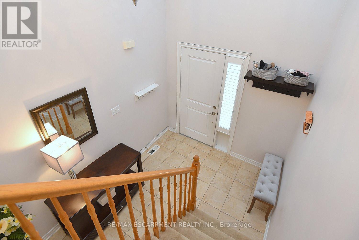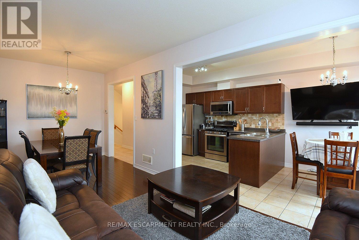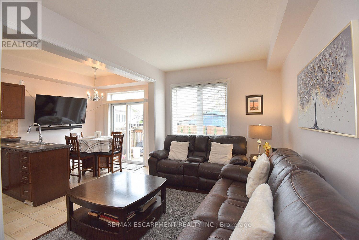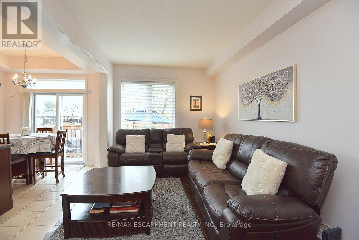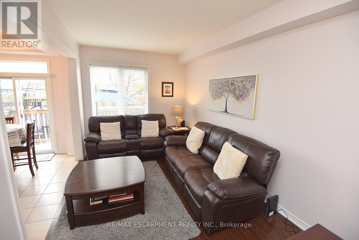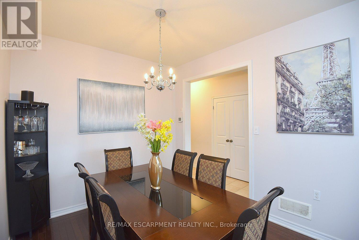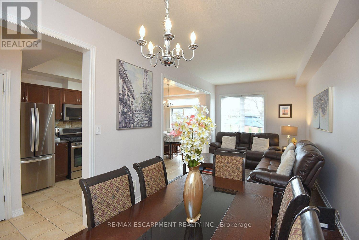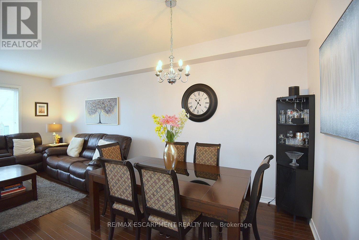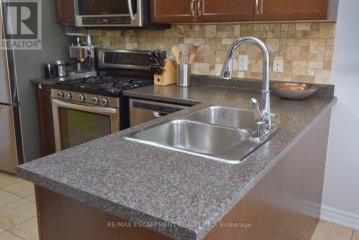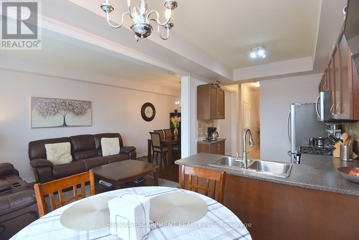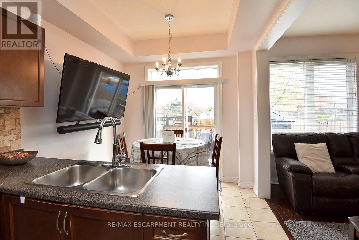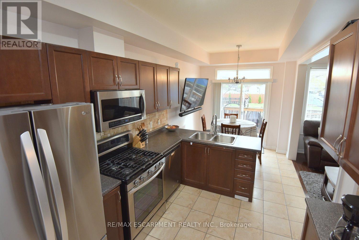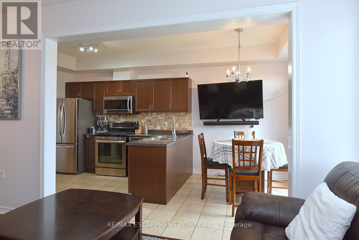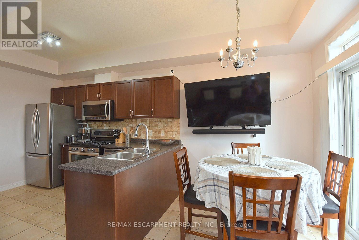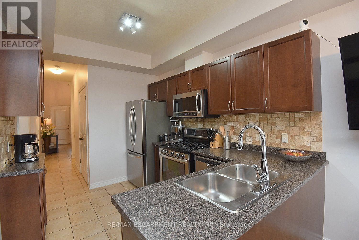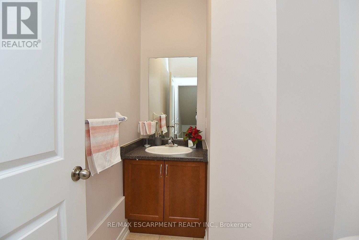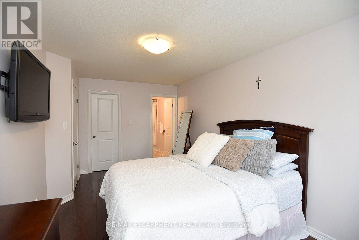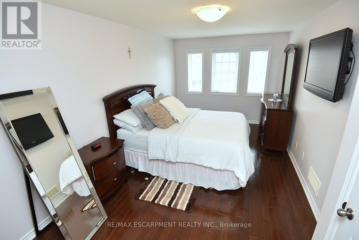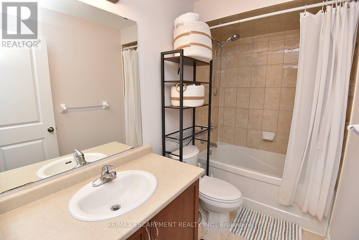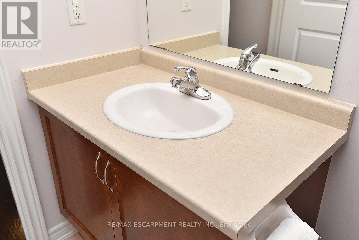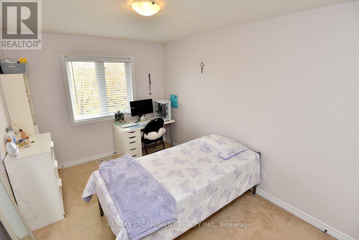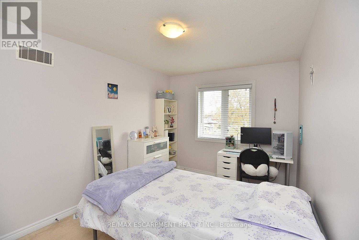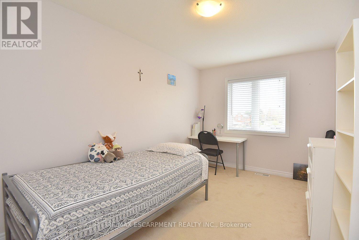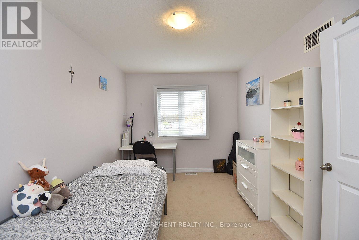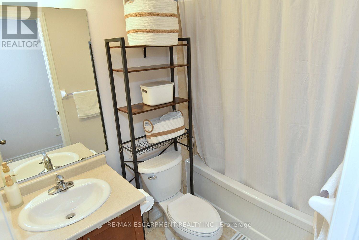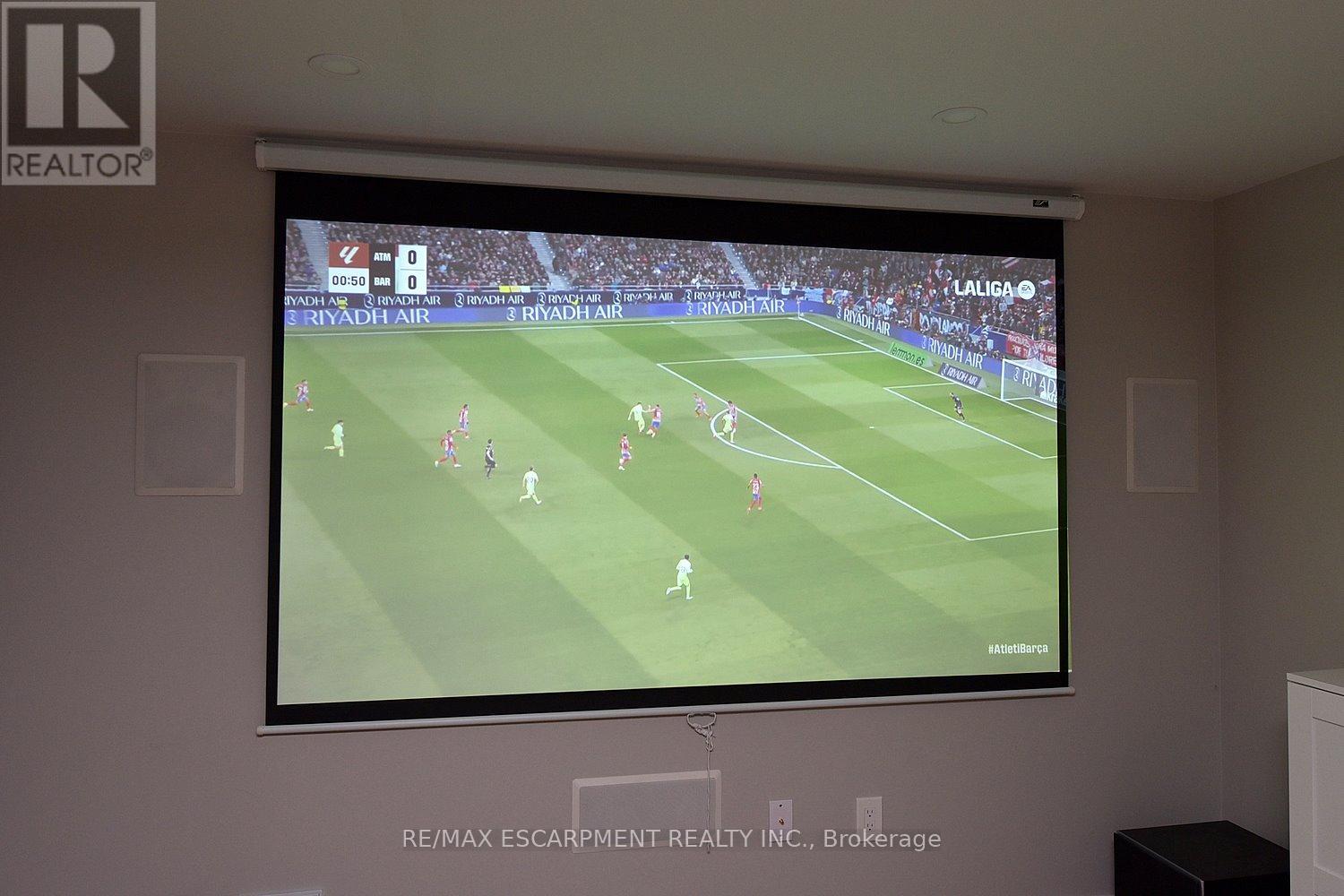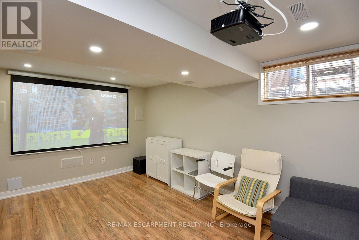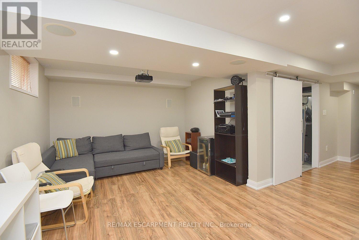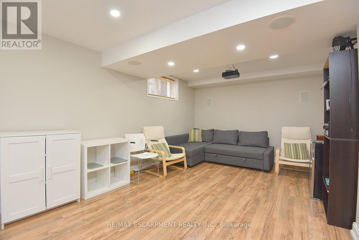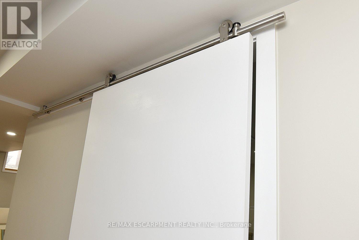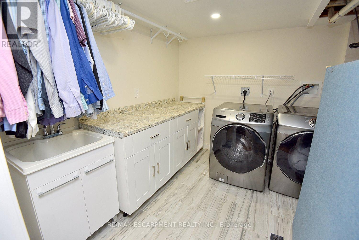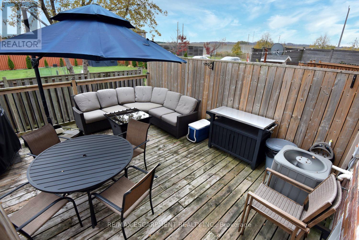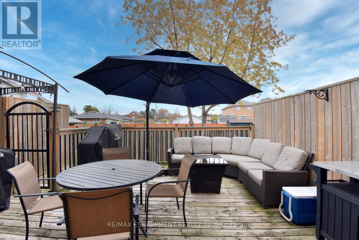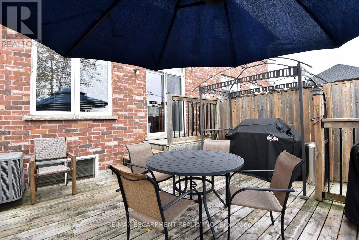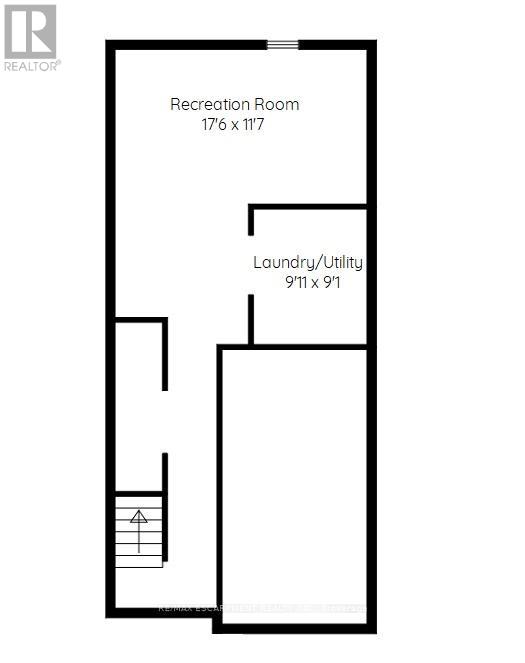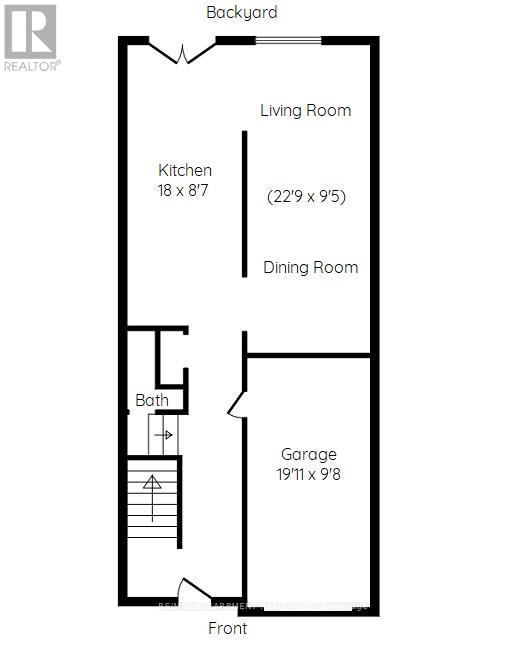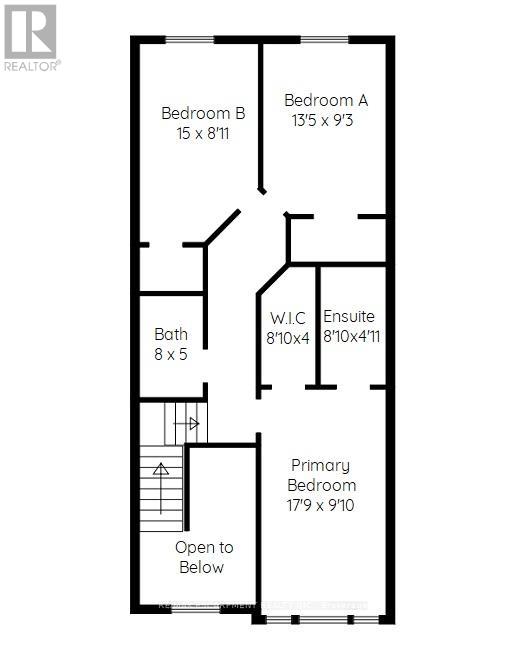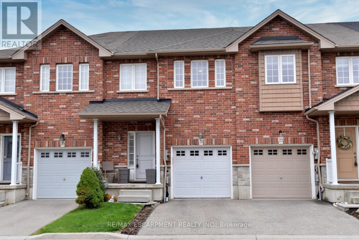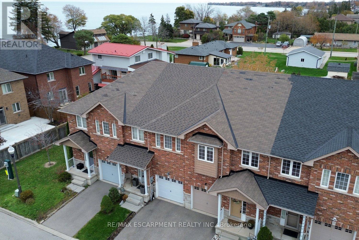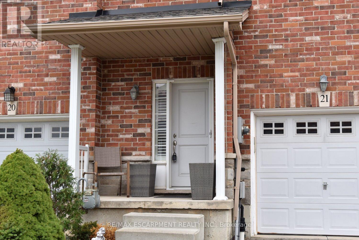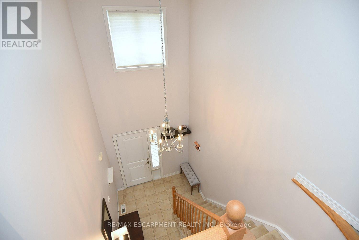21 - 45 Seabreeze Crescent Hamilton, Ontario L8E 0G1
$699,900
This beautiful two-storey townhome is ideally situated just steps from the lake, offering a perfect blend of peaceful, lakeside living and modern convenience. The upper level features 3 spacious bedrooms, including a main bedroom retreat complete with a 4-piece ensuite bathroom. Downstairs, the main level boasts a warm, inviting feel with durable hardwood and ceramic floors throughout, complemented by a kitchen with updated appliances, including a brand-new Fridge from 2024. The fully finished basement adds a home theatre complete with a welcoming recreation room and an HD TV Projector and screen included with the sale, perfect for entertaining. Outside, you can enjoy your private, fully fenced backyard which features a large deck for summer gatherings. For practicality, the home offers a single driveway and a one-car garage with convenient inside entry, and peace of mind is built in with a newer roof, replaced in 2022. Central Vacuum included. Location is key here, with easy highway access, plus you are just moments away from the Costco plaza and a lot of local amenities. (id:50886)
Property Details
| MLS® Number | X12551402 |
| Property Type | Single Family |
| Community Name | Lakeshore |
| Equipment Type | Water Heater |
| Features | Level Lot, Level |
| Parking Space Total | 2 |
| Rental Equipment Type | Water Heater |
| Structure | Deck |
Building
| Bathroom Total | 3 |
| Bedrooms Above Ground | 3 |
| Bedrooms Total | 3 |
| Age | 6 To 15 Years |
| Appliances | Garage Door Opener Remote(s), Central Vacuum, Water Meter, Dishwasher, Dryer, Microwave, Stove, Washer, Refrigerator |
| Basement Development | Finished |
| Basement Type | Full (finished) |
| Construction Style Attachment | Attached |
| Cooling Type | Central Air Conditioning |
| Exterior Finish | Brick |
| Foundation Type | Poured Concrete |
| Half Bath Total | 1 |
| Heating Fuel | Natural Gas |
| Heating Type | Forced Air |
| Stories Total | 2 |
| Size Interior | 1,500 - 2,000 Ft2 |
| Type | Row / Townhouse |
| Utility Water | Municipal Water |
Parking
| Attached Garage | |
| Garage |
Land
| Acreage | No |
| Fence Type | Fenced Yard |
| Sewer | Sanitary Sewer |
| Size Depth | 83 Ft ,1 In |
| Size Frontage | 19 Ft ,3 In |
| Size Irregular | 19.3 X 83.1 Ft |
| Size Total Text | 19.3 X 83.1 Ft|under 1/2 Acre |
| Zoning Description | Rm3-28 |
Rooms
| Level | Type | Length | Width | Dimensions |
|---|---|---|---|---|
| Second Level | Primary Bedroom | 5.41 m | 3 m | 5.41 m x 3 m |
| Second Level | Bathroom | 2.69 m | 1.5 m | 2.69 m x 1.5 m |
| Second Level | Bedroom 2 | 4.09 m | 2.82 m | 4.09 m x 2.82 m |
| Second Level | Bedroom 3 | 4.57 m | 2.72 m | 4.57 m x 2.72 m |
| Second Level | Bathroom | 2.44 m | 1.52 m | 2.44 m x 1.52 m |
| Lower Level | Other | 4.27 m | 1.42 m | 4.27 m x 1.42 m |
| Lower Level | Laundry Room | 3.02 m | 2.77 m | 3.02 m x 2.77 m |
| Lower Level | Recreational, Games Room | 5.33 m | 3.53 m | 5.33 m x 3.53 m |
| Main Level | Living Room | 6.93 m | 2.87 m | 6.93 m x 2.87 m |
| Main Level | Kitchen | 5.49 m | 2.62 m | 5.49 m x 2.62 m |
| Main Level | Bathroom | 1 m | 1 m | 1 m x 1 m |
https://www.realtor.ca/real-estate/29110395/21-45-seabreeze-crescent-hamilton-lakeshore-lakeshore
Contact Us
Contact us for more information
Karen Balcazar
Salesperson
(800) 468-8896
realintro.com/diegokarenrodrigobalcazar
www.facebook.com/teambalcazar
www.twitter.com/teambalcazar
www.linkedin.com/in/teambalcazar/
2180 Itabashi Way #4c
Burlington, Ontario L7M 5A5
(905) 639-7676
(905) 681-9908
Rodrigo Balcazar
Salesperson
www.balcazar.ca/
www.facebook.com/teambalcazar
2180 Itabashi Way #4c
Burlington, Ontario L7M 5A5
(905) 639-7676
(905) 681-9908

