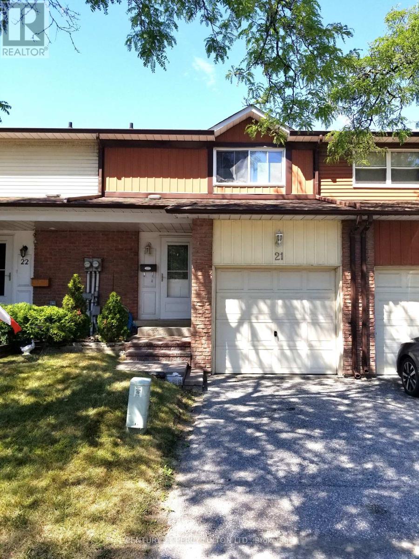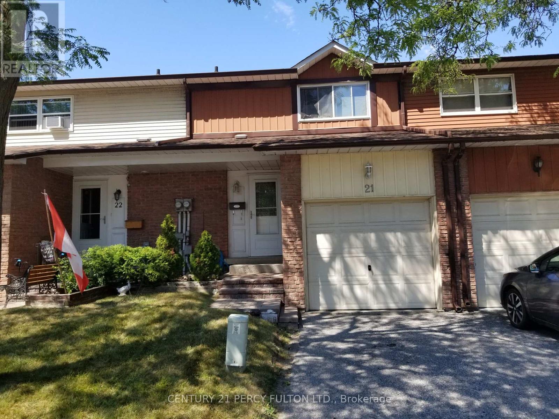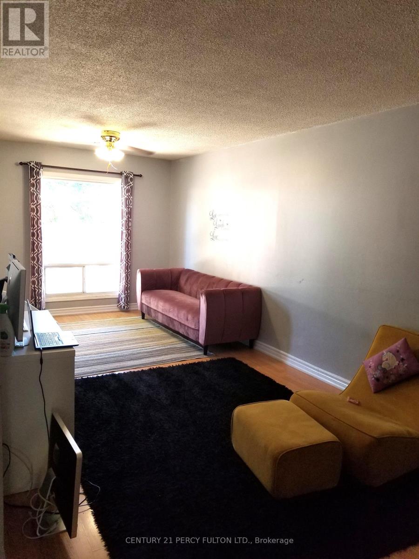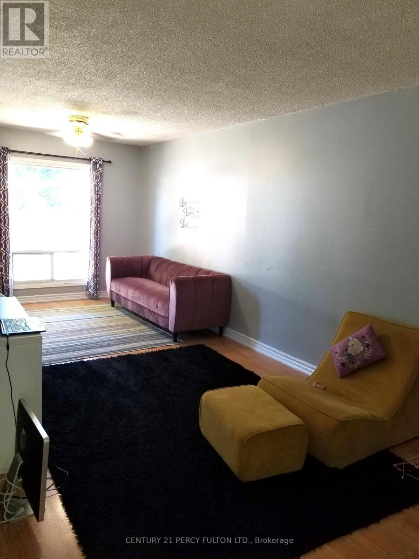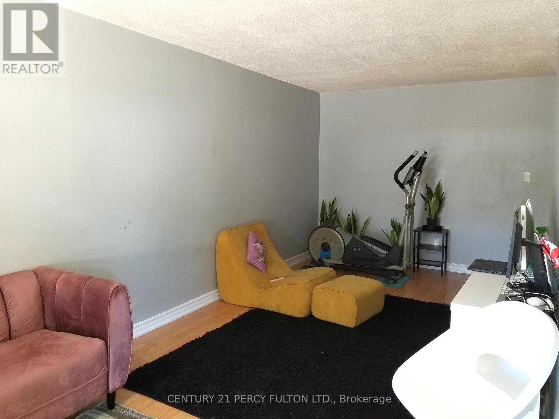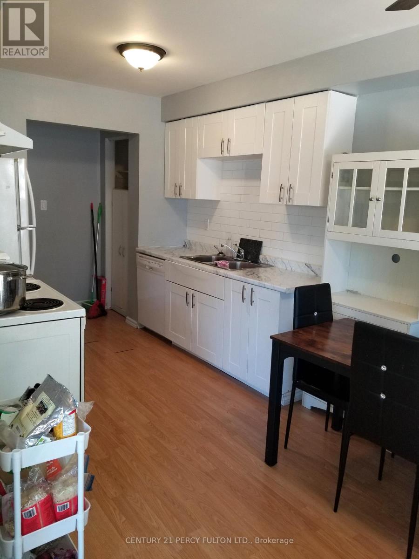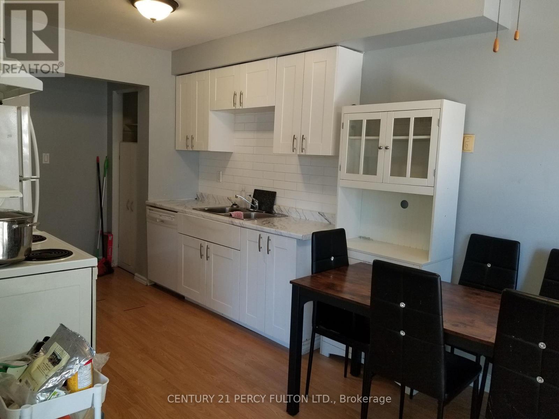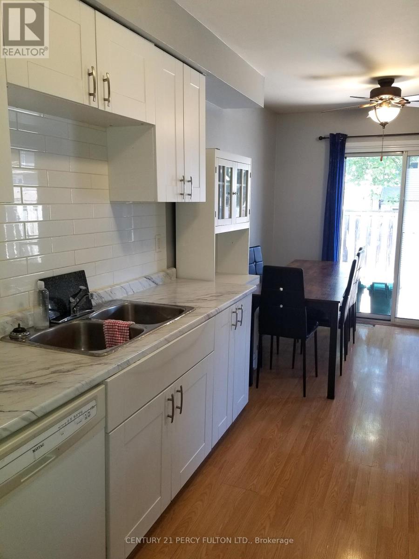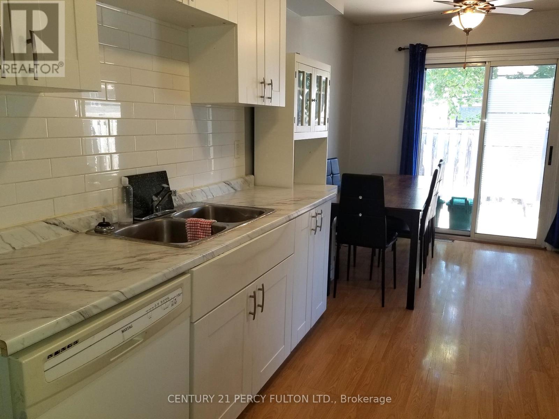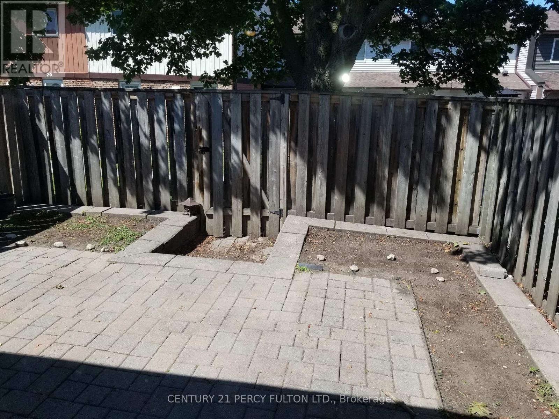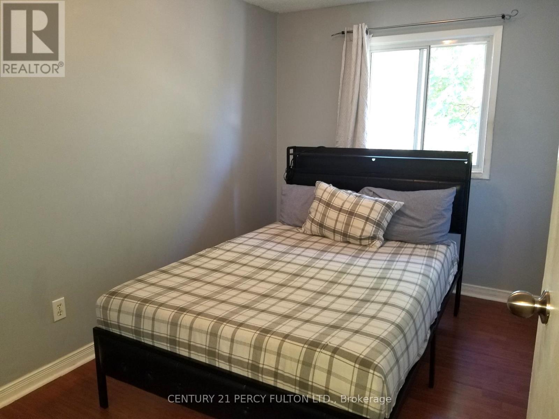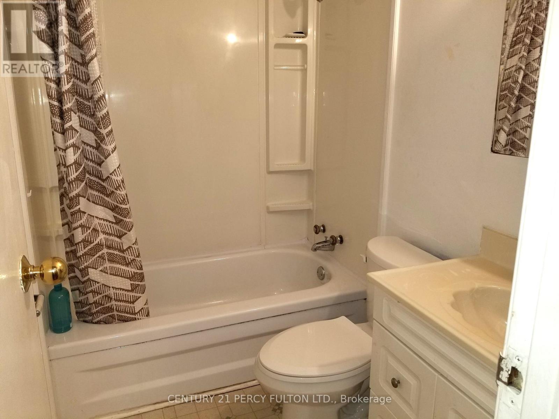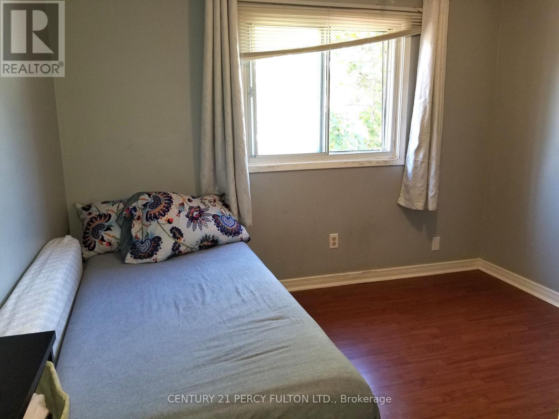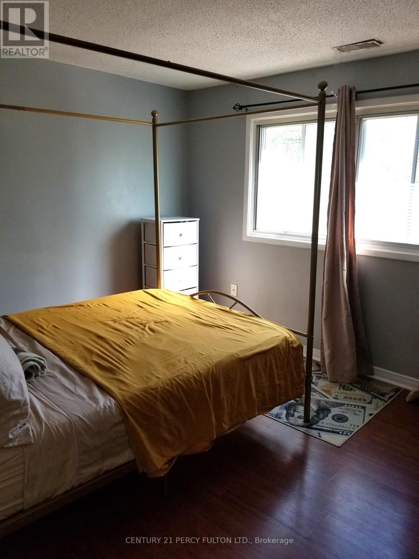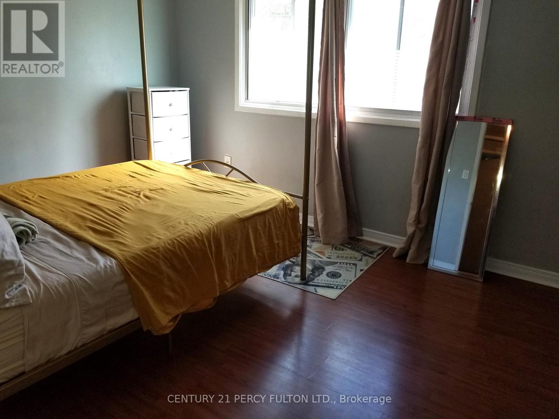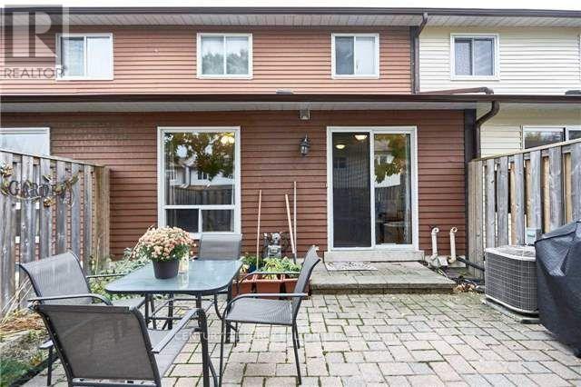21 - 540 Dorchester Drive Oshawa, Ontario L1J 6M5
3 Bedroom
3 Bathroom
1,200 - 1,399 ft2
Central Air Conditioning
Forced Air
$2,500 Monthly
Fantastic Starter 3 Bedroom Townhouse In Great Location In Oshawa! Don't Miss Out On This Opportunity! Treat Yourself To Laminate Floors Throughout (No Carpet), Good Sized Rooms, Eat In Kitchen & Walk Out To Private Yard With Patio Area. Basement Offers Space To Make Your Own & Is Nearly Finished, Just Add Flooring. Walk To Shopping, Transit, Parks And Schools And Minutes To 401. (id:50886)
Property Details
| MLS® Number | E12362174 |
| Property Type | Single Family |
| Community Name | Vanier |
| Amenities Near By | Park, Place Of Worship, Public Transit, Schools |
| Community Features | Pet Restrictions, Community Centre |
| Parking Space Total | 2 |
Building
| Bathroom Total | 3 |
| Bedrooms Above Ground | 3 |
| Bedrooms Total | 3 |
| Amenities | Visitor Parking |
| Appliances | All, Window Coverings |
| Basement Development | Partially Finished |
| Basement Type | N/a (partially Finished) |
| Cooling Type | Central Air Conditioning |
| Exterior Finish | Aluminum Siding, Brick |
| Flooring Type | Laminate |
| Half Bath Total | 2 |
| Heating Fuel | Natural Gas |
| Heating Type | Forced Air |
| Stories Total | 2 |
| Size Interior | 1,200 - 1,399 Ft2 |
| Type | Row / Townhouse |
Parking
| Attached Garage | |
| Garage |
Land
| Acreage | No |
| Fence Type | Fenced Yard |
| Land Amenities | Park, Place Of Worship, Public Transit, Schools |
Rooms
| Level | Type | Length | Width | Dimensions |
|---|---|---|---|---|
| Second Level | Primary Bedroom | 4.64 m | 3.06 m | 4.64 m x 3.06 m |
| Second Level | Bedroom 2 | 3.36 m | 3.22 m | 3.36 m x 3.22 m |
| Second Level | Bedroom 3 | 3.4 m | 2.39 m | 3.4 m x 2.39 m |
| Lower Level | Recreational, Games Room | Measurements not available | ||
| Main Level | Living Room | 7.1 m | 2.9 m | 7.1 m x 2.9 m |
| Main Level | Kitchen | 4.83 m | 2.7 m | 4.83 m x 2.7 m |
| Main Level | Eating Area | 4.83 m | 2.7 m | 4.83 m x 2.7 m |
https://www.realtor.ca/real-estate/28772045/21-540-dorchester-drive-oshawa-vanier-vanier
Contact Us
Contact us for more information
Jom T Joseph
Broker
(416) 825-7352
www.teamtomjoseph.com/
Century 21 Percy Fulton Ltd.
2911 Kennedy Road
Toronto, Ontario M1V 1S8
2911 Kennedy Road
Toronto, Ontario M1V 1S8
(416) 298-8200
(416) 298-6602
HTTP://www.c21percyfulton.com

