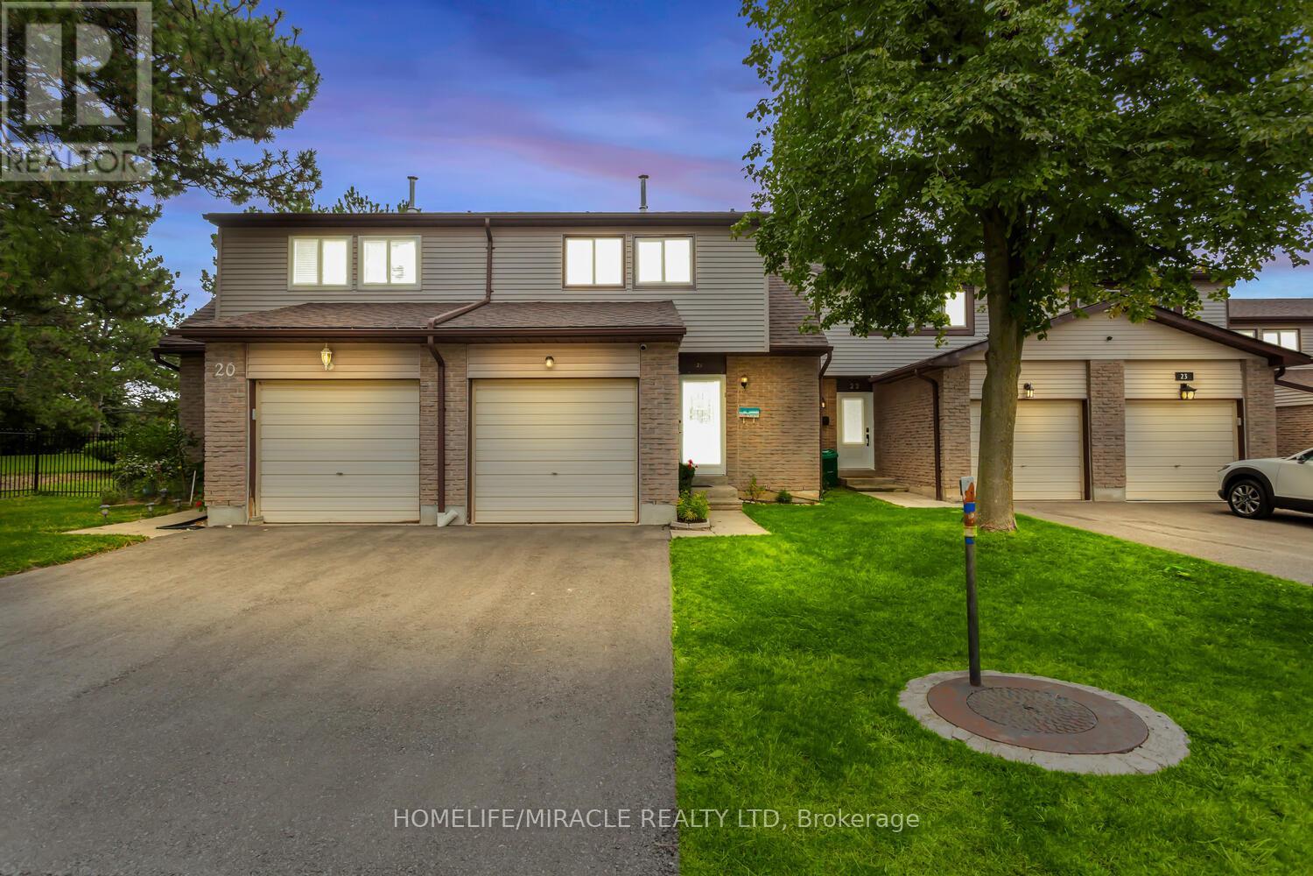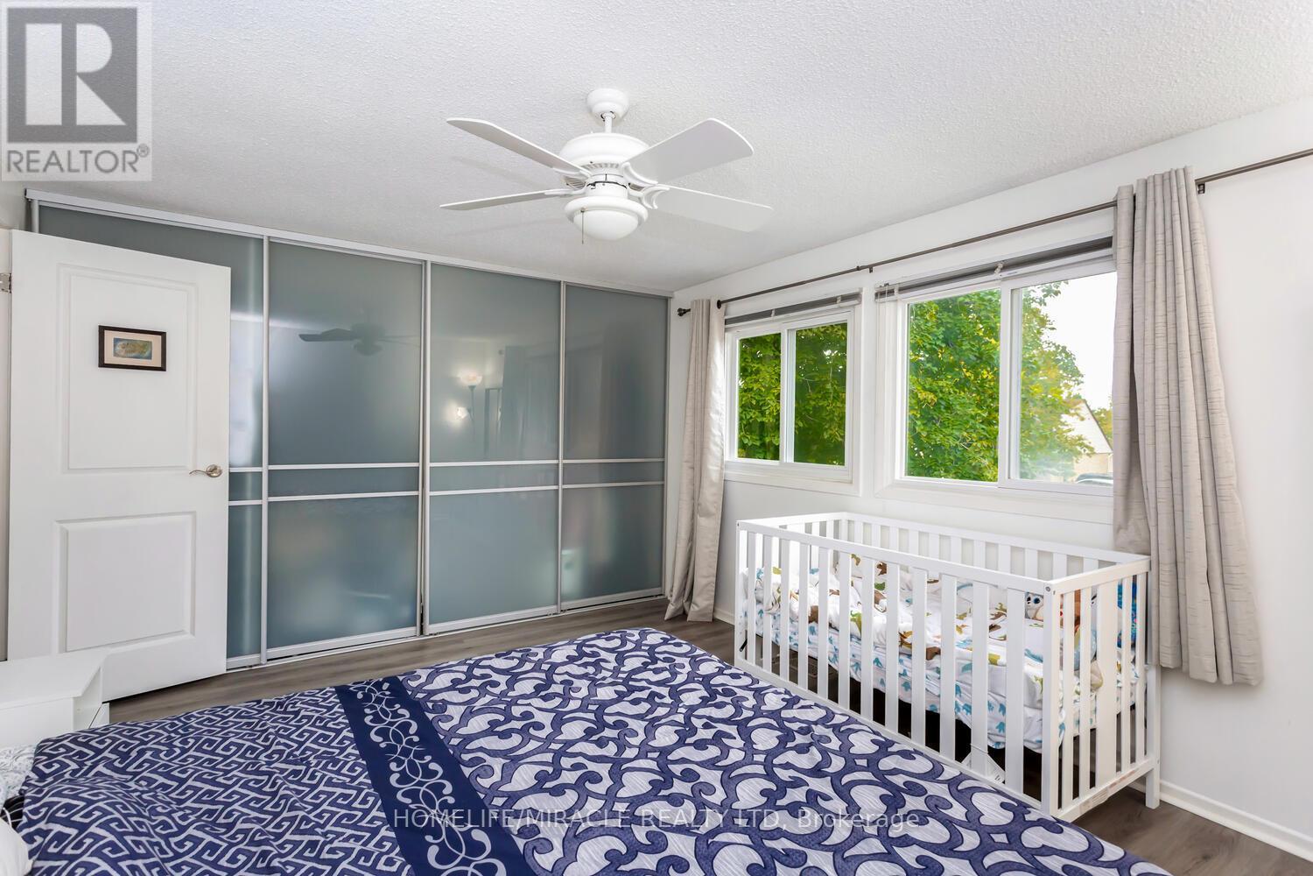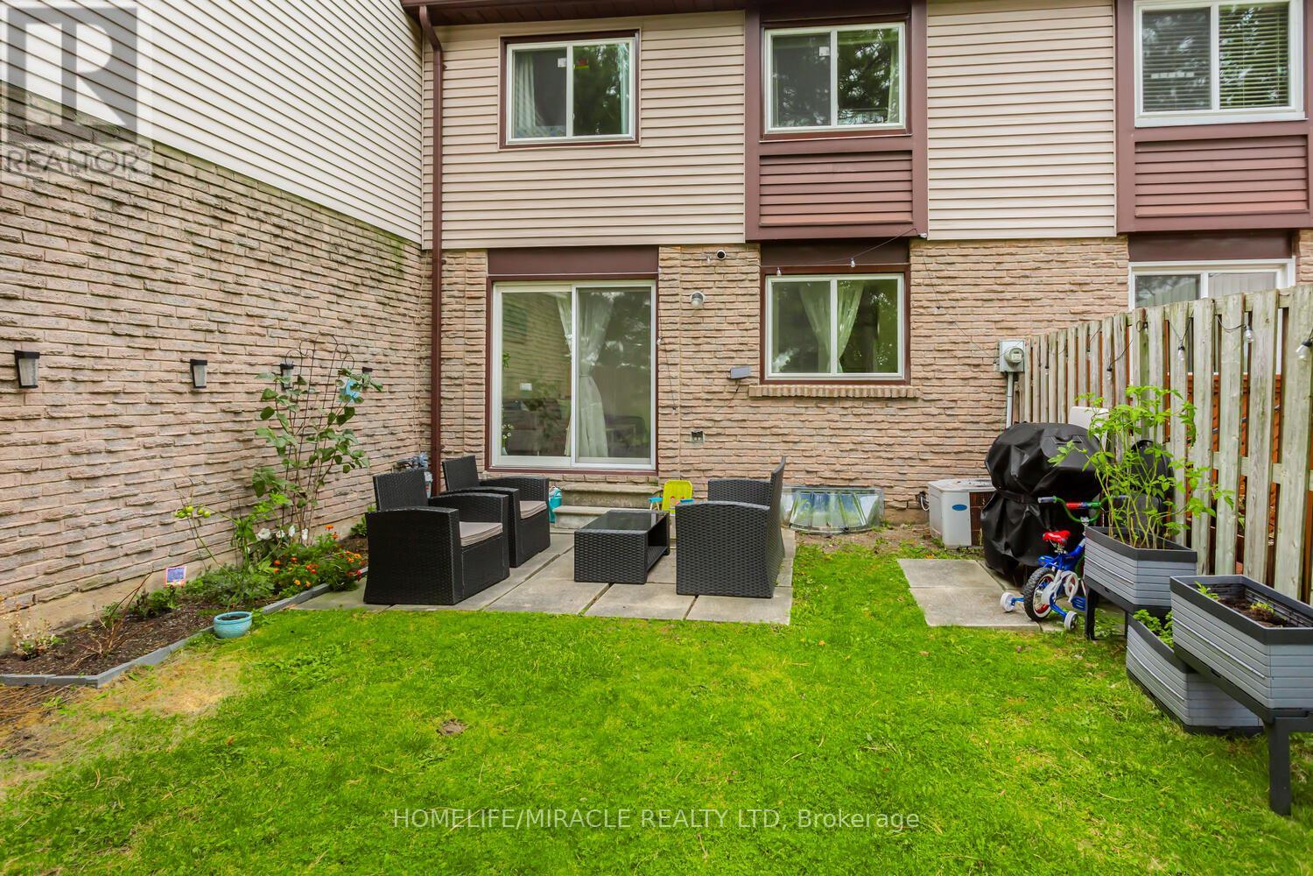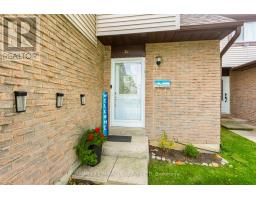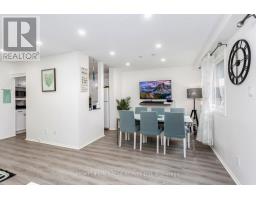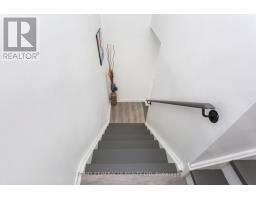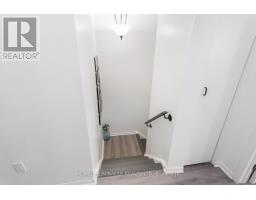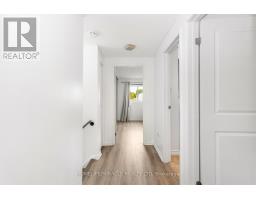21 - 5610 Montevideo Road Mississauga, Ontario L5N 2N9
$799,999Maintenance, Cable TV, Parking
$470 Monthly
Maintenance, Cable TV, Parking
$470 MonthlyWelcome to 21-5610 Montevideo Rd, a beautifully maintained townhouse nestled in a serene setting with an open backyard into a park. This delightful home boasts **3 spacious bedrooms and 2 upgraded washrooms**, one featuring luxurious heated flooring. Perfect for families, it's just a 2-minute walk to the local school and surrounded by plenty of daycares. **Private kitchen**, quartz countertops, and ample storage. **Spacious master suite**: Complete with a big wall-to-wall wardrobe. **Children's room with walk-in closet: Ideal for keeping toys, clothes, and extras organized. **Open backyard: Ideal for summer BBQs, gardening, or relaxing with a good book. * *Attached garage**: Provides convenience and additional storage space. **Classy bar and lounge in the basement: Perfect for hanging out with family and friends, and connected to a sports recreation room. Recently installed new Windows and New shingles (2024) **** EXTRAS **** All Elf's, Fridge, Stove, Dishwasher , Washer and Dryer (id:50886)
Property Details
| MLS® Number | W9419244 |
| Property Type | Single Family |
| Community Name | Meadowvale |
| AmenitiesNearBy | Hospital, Park, Public Transit |
| CommunityFeatures | Pet Restrictions |
| Features | Ravine, Carpet Free |
| ParkingSpaceTotal | 2 |
Building
| BathroomTotal | 2 |
| BedroomsAboveGround | 3 |
| BedroomsTotal | 3 |
| Amenities | Separate Electricity Meters, Storage - Locker |
| Appliances | Central Vacuum, Water Heater |
| BasementDevelopment | Unfinished |
| BasementType | N/a (unfinished) |
| CoolingType | Central Air Conditioning |
| ExteriorFinish | Brick, Shingles |
| FireProtection | Smoke Detectors |
| HalfBathTotal | 1 |
| HeatingFuel | Natural Gas |
| HeatingType | Forced Air |
| StoriesTotal | 2 |
| SizeInterior | 799.9932 - 898.9921 Sqft |
| Type | Row / Townhouse |
Parking
| Attached Garage |
Land
| Acreage | No |
| LandAmenities | Hospital, Park, Public Transit |
Rooms
| Level | Type | Length | Width | Dimensions |
|---|---|---|---|---|
| Second Level | Primary Bedroom | 4.26 m | 3.5 m | 4.26 m x 3.5 m |
| Second Level | Bedroom 2 | 4.17 m | 2.92 m | 4.17 m x 2.92 m |
| Second Level | Bedroom 3 | 3.15 m | 2.77 m | 3.15 m x 2.77 m |
| Main Level | Living Room | 6.04 m | 3.04 m | 6.04 m x 3.04 m |
| Main Level | Other | 1.52 m | 2.74 m | 1.52 m x 2.74 m |
| Main Level | Kitchen | 3.53 m | 2.6 m | 3.53 m x 2.6 m |
Interested?
Contact us for more information
Ajay Lal
Salesperson
1339 Matheson Blvd E.
Mississauga, Ontario L4W 1R1

