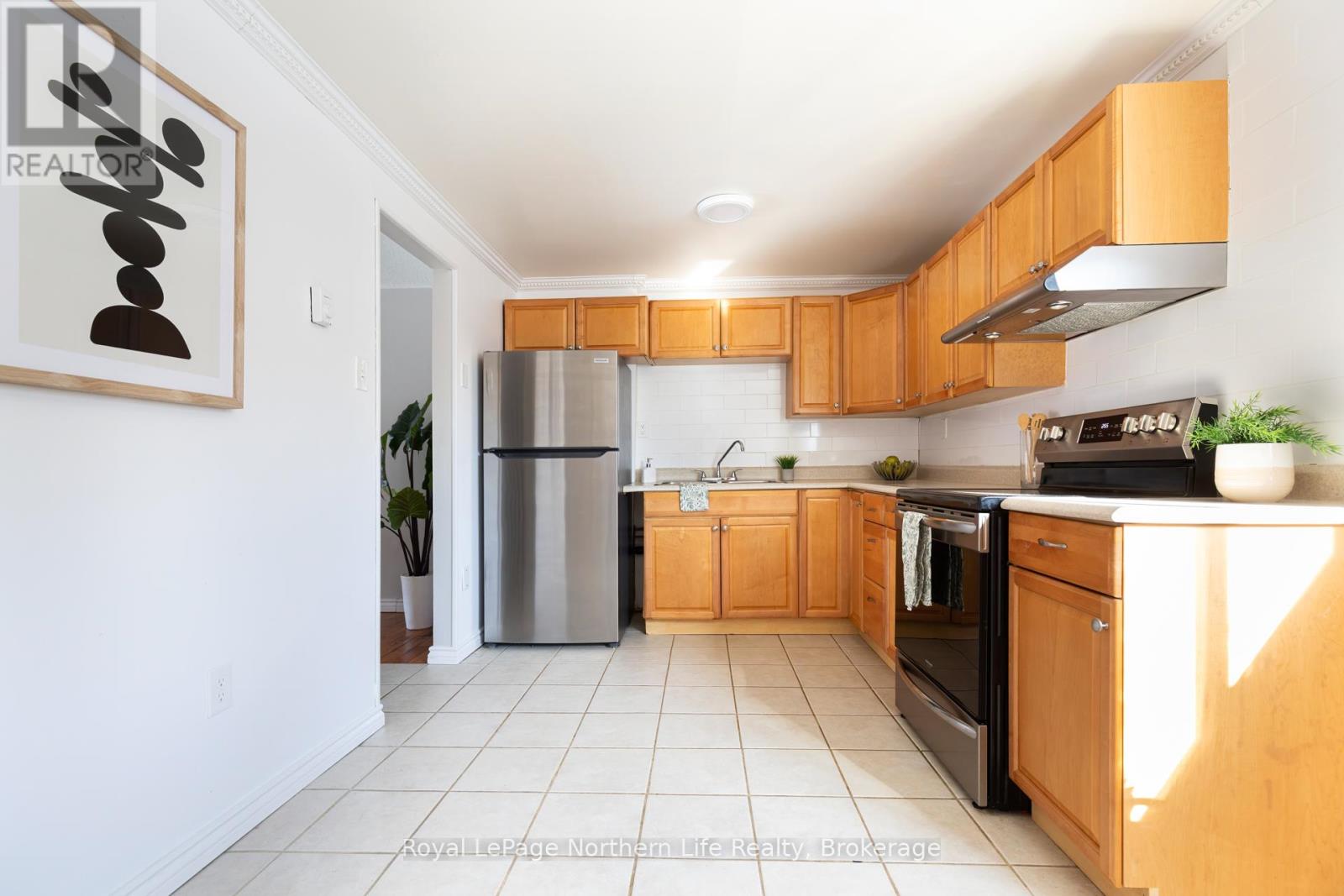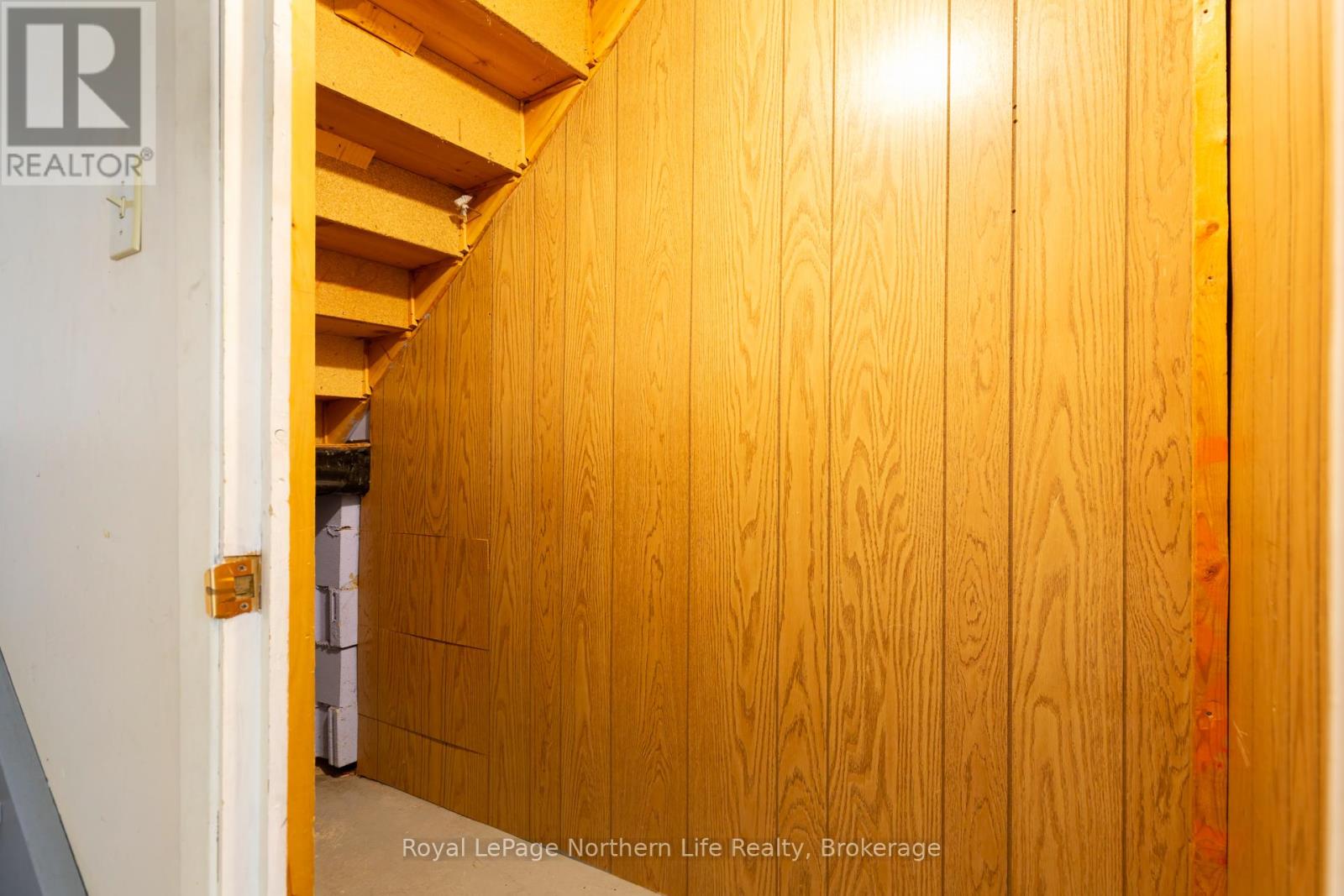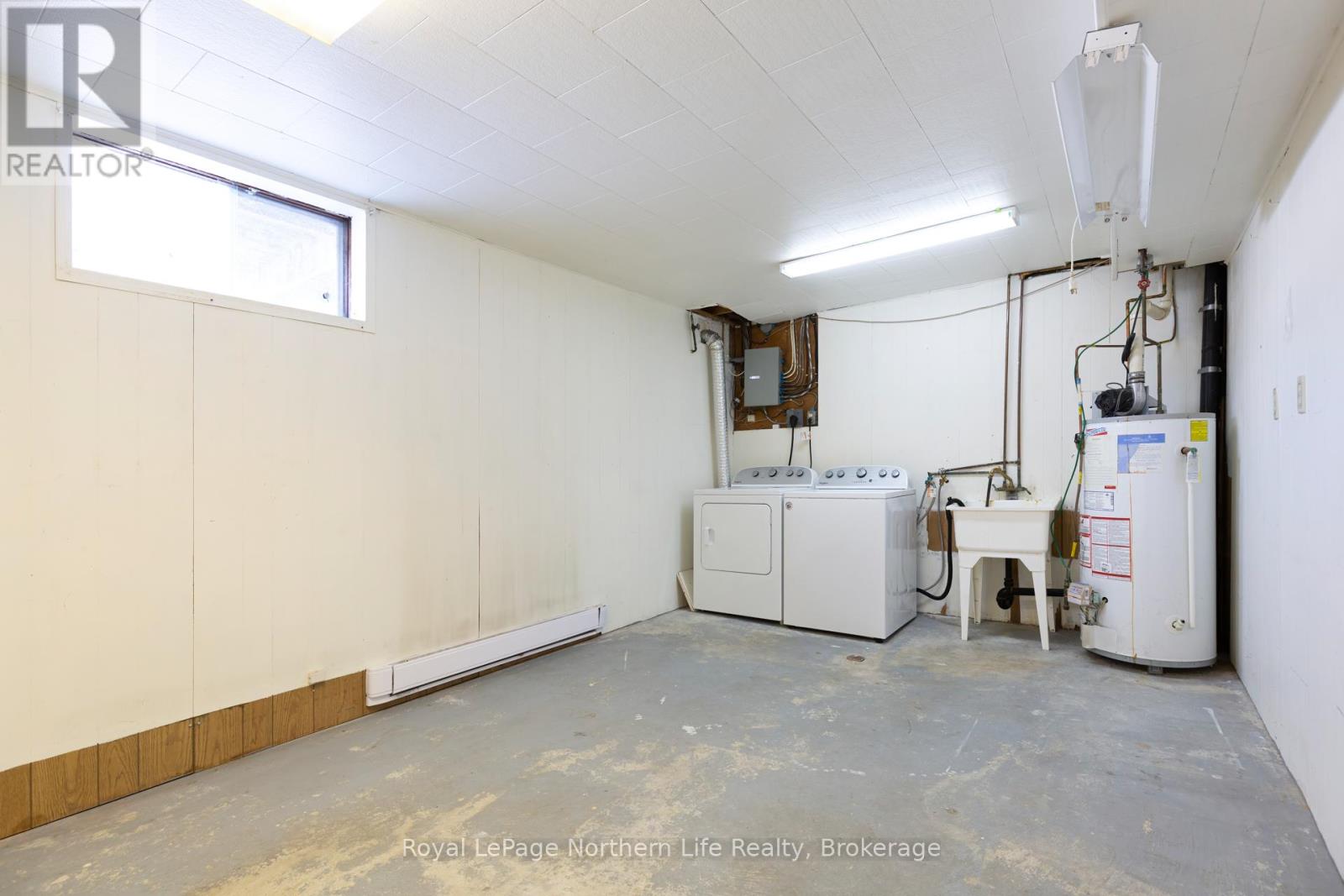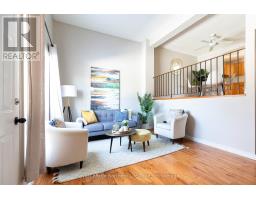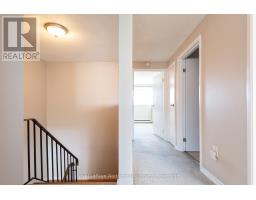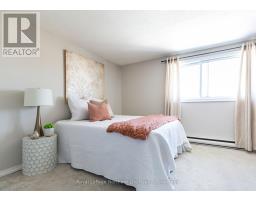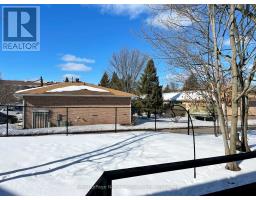21 - 644 Lakeshore Drive North Bay, Ontario P1A 3N6
$289,900Maintenance, Water, Parking, Insurance, Common Area Maintenance
$321 Monthly
Maintenance, Water, Parking, Insurance, Common Area Maintenance
$321 Monthly644 Lakeshore Drive #21 Forest Hill Village. This well-maintained and updated 3-bedroom, 1-bathroom townhouse condo with a single-car garage is just steps from the beautiful beaches of Lake Nipissing, as well as nearby restaurants and shopping, making it an ideal location. With 1,168 sq. ft. of living space, plus basement, this 3-level townhouse offers a bright and spacious layout. The living room features a walkout deck with northwest-facing views, perfect for enjoying sunsets. Overlooking the living room, the second-level dining area provides a welcoming space for meals and gatherings, while the large eat-in kitchen comes complete with appliances. Upstairs, the third level includes three comfortable bedrooms and updated 4-piece bathroom. The basement features a laundry room with washer/dryer included and ample storage.This pet-friendly complex offers additional perks, including secure storage for boats and trailers, plenty of visitor parking, and low condo fees of just $320/monthcovering water, garbage and recycling, snow removal, groundskeeping, decks, roofs, and property maintenance. This pre-inspected home is a fantastic opportunity for those seeking a well-kept, low-maintenance condo in a convenient and friendly complex. (id:50886)
Property Details
| MLS® Number | X12017498 |
| Property Type | Single Family |
| Community Name | Ferris |
| Community Features | Pet Restrictions |
| Equipment Type | Water Heater - Gas |
| Features | Balcony, Level |
| Parking Space Total | 2 |
| Rental Equipment Type | Water Heater - Gas |
Building
| Bathroom Total | 1 |
| Bedrooms Above Ground | 3 |
| Bedrooms Total | 3 |
| Age | 51 To 99 Years |
| Appliances | Water Heater, Dryer, Stove, Washer, Refrigerator |
| Basement Type | Partial |
| Exterior Finish | Brick, Vinyl Siding |
| Flooring Type | Hardwood, Tile |
| Foundation Type | Block |
| Heating Fuel | Electric |
| Heating Type | Baseboard Heaters |
| Stories Total | 2 |
| Size Interior | 1,000 - 1,199 Ft2 |
| Type | Row / Townhouse |
Parking
| Garage |
Land
| Acreage | No |
| Zoning Description | Rh |
Rooms
| Level | Type | Length | Width | Dimensions |
|---|---|---|---|---|
| Second Level | Dining Room | 3.25 m | 3 m | 3.25 m x 3 m |
| Second Level | Kitchen | 5.05 m | 2.74 m | 5.05 m x 2.74 m |
| Third Level | Primary Bedroom | 5.08 m | 3.45 m | 5.08 m x 3.45 m |
| Third Level | Bedroom 2 | 3.68 m | 2.46 m | 3.68 m x 2.46 m |
| Third Level | Bedroom 3 | 2.82 m | 2.49 m | 2.82 m x 2.49 m |
| Third Level | Bathroom | 2.26 m | 2.03 m | 2.26 m x 2.03 m |
| Basement | Laundry Room | 5.03 m | 3.17 m | 5.03 m x 3.17 m |
| Main Level | Living Room | 5.11 m | 3.33 m | 5.11 m x 3.33 m |
| Ground Level | Foyer | 2.74 m | 1.93 m | 2.74 m x 1.93 m |
https://www.realtor.ca/real-estate/28020026/21-644-lakeshore-drive-north-bay-ferris-ferris
Contact Us
Contact us for more information
Lenka Eberhardt
Salesperson
117 Chippewa Street West
North Bay, Ontario P1B 6G3
(705) 472-2980














