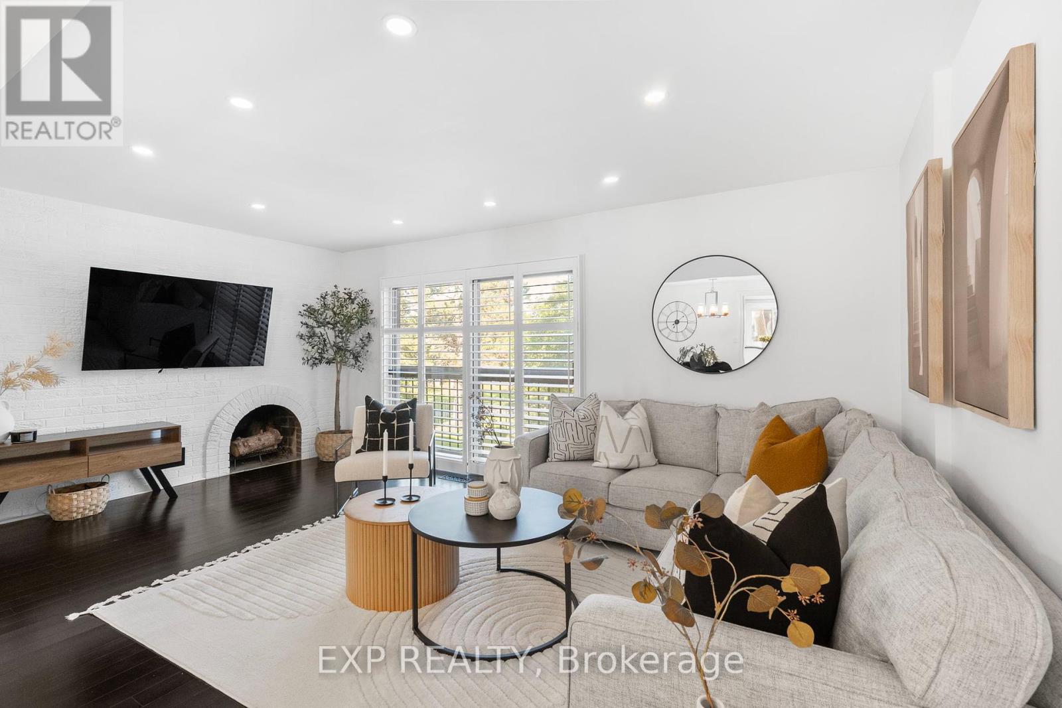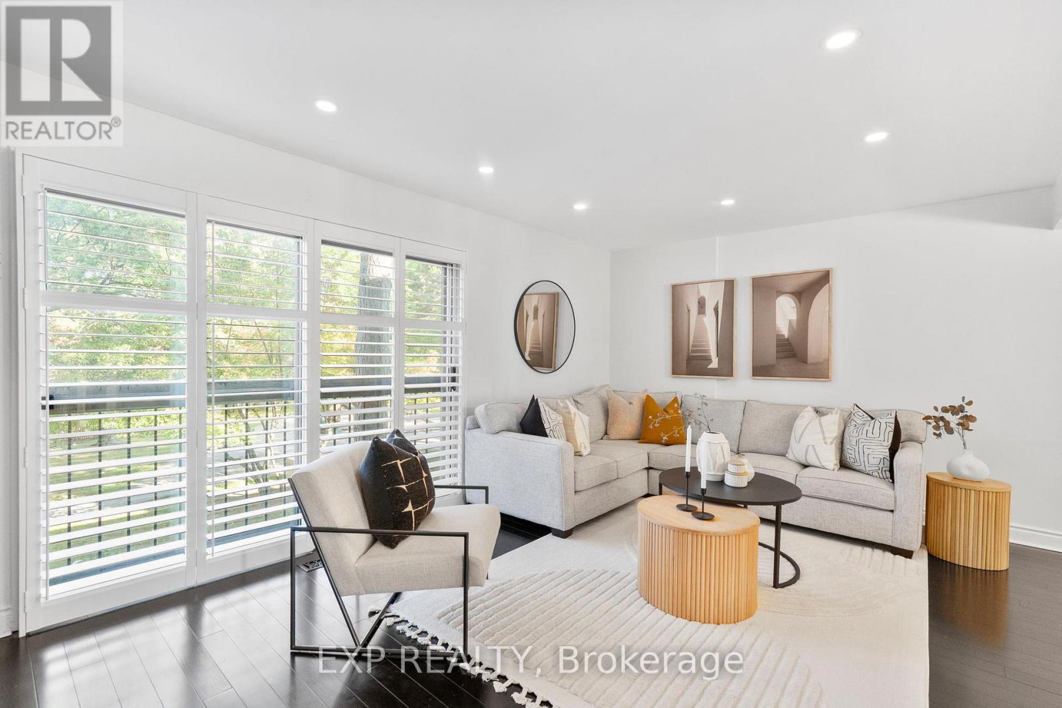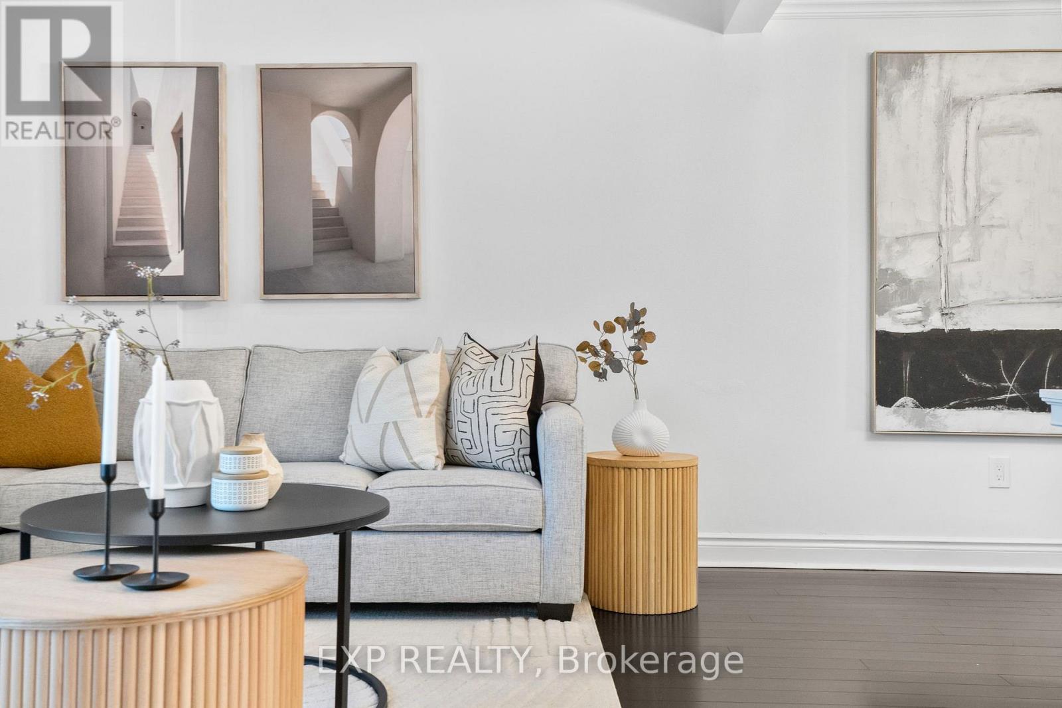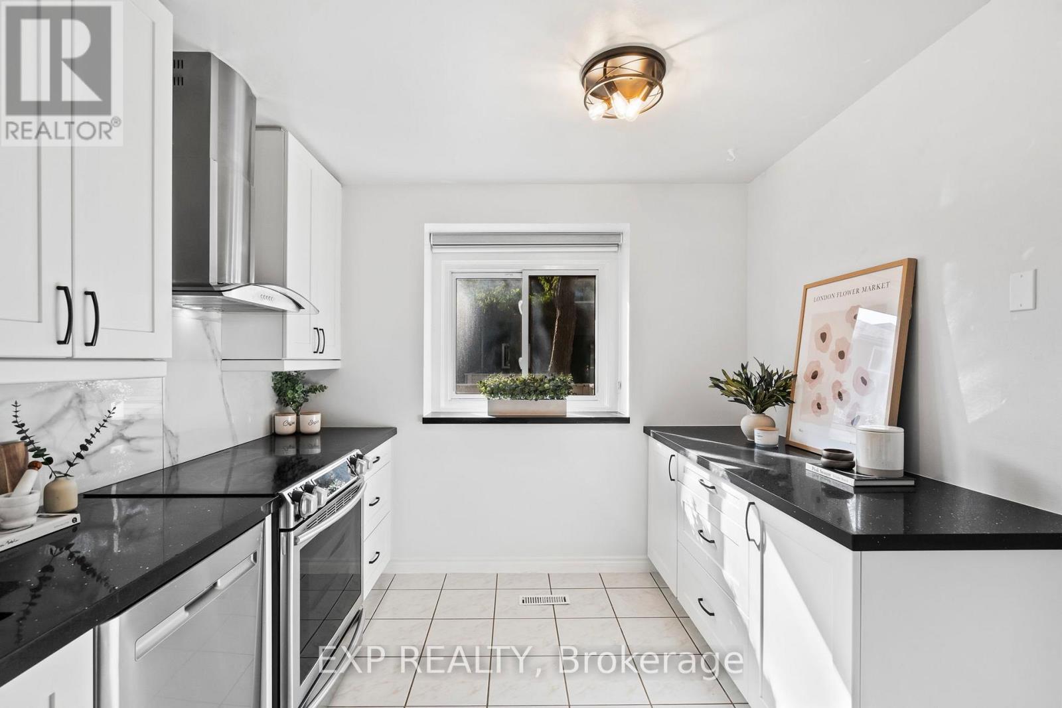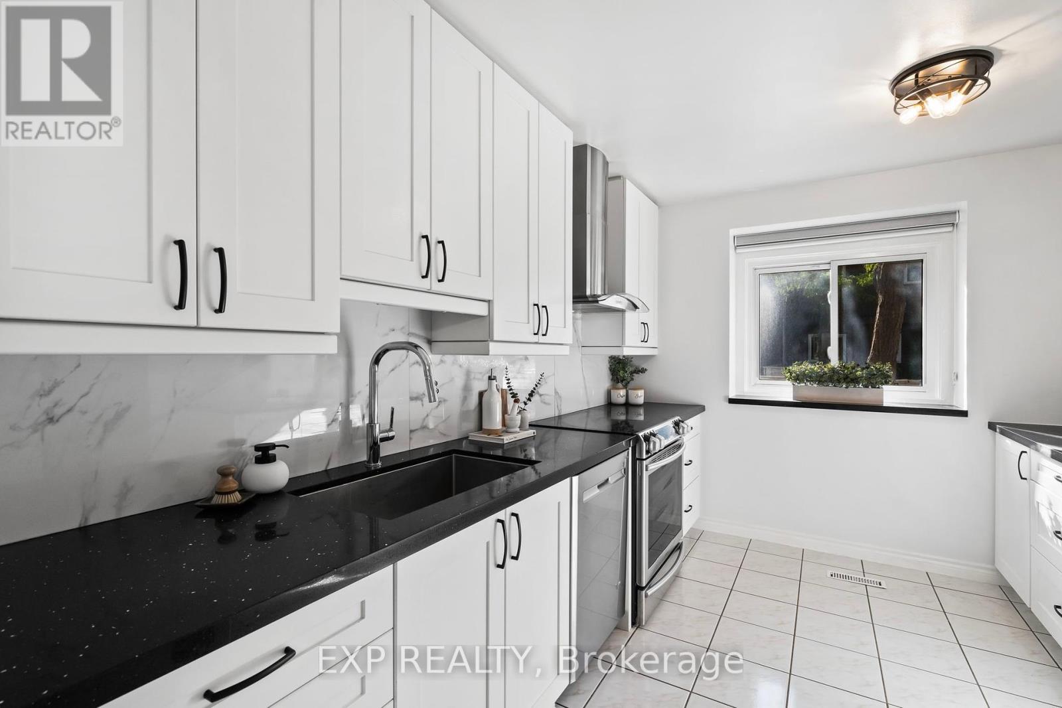21 - 6855 Glen Erin Drive Mississauga, Ontario L5N 1P6
$549,000Maintenance, Water, Common Area Maintenance, Insurance, Parking
$731 Monthly
Maintenance, Water, Common Area Maintenance, Insurance, Parking
$731 MonthlyTucked away in the tranquil Treetops community of Meadowvale, this renovated 3-bedroom, 3-bath townhome feels like something out of a storybook where grown-up comfort meets a dash of childhood magic. Inside, warm bamboo floors and natural light welcome you into the open living and dining areas. The spacious kitchen is a showstopper fully redone in 2025 with sleek quartz countertops, stainless steel appliances, upgraded fixtures, and ample cabinet space. Perfect for weeknight dinners or weekend entertaining.Two cozy wood-burning fireplaces one in the living room and another in the walkout basement make this home extra inviting. The basement, finished with new flooring (2025), opens to a private patio backing onto green space, walking trails, and a playground. No rear neighbours, just trees and serenity. Parking is a breeze with a covered designated spot offering direct access into the home, plus an additional overflow spot steps away. Upstairs, the primary bedroom connects to a semi-ensuite 4-piece bath, while the main floor includes a powder room. The basement adds a full 3-piece bath, ideal for a rec room, office, or guest suite. Updates include upgraded electrical (2020), all bathrooms (2021), front door (2023), new lighting (2025), and a brand new roof (2025).The family-friendly complex features a heated inground outdoor pool, perfect for warm days and relaxed weekends. LOCATION, LOCATION! Walk to Lake Aquitaine Park, Meadowvale Conservation Area, and endless trails. Top-rated schools, shopping, Rabba Fine Foods, and transit are all nearby, with easy access to Highways 401, 403 & 407.This isnt just a townhouse its your own slice of Neverland, right here in Meadowvale. (id:50886)
Property Details
| MLS® Number | W12394216 |
| Property Type | Single Family |
| Community Name | Meadowvale |
| Community Features | Pet Restrictions |
| Equipment Type | Water Heater |
| Features | Balcony |
| Parking Space Total | 2 |
| Rental Equipment Type | Water Heater |
Building
| Bathroom Total | 3 |
| Bedrooms Above Ground | 3 |
| Bedrooms Total | 3 |
| Amenities | Fireplace(s) |
| Appliances | Water Heater, Dishwasher, Dryer, Stove, Washer, Refrigerator |
| Basement Development | Finished |
| Basement Features | Separate Entrance |
| Basement Type | N/a (finished) |
| Cooling Type | Central Air Conditioning |
| Exterior Finish | Brick, Wood |
| Fireplace Present | Yes |
| Fireplace Total | 2 |
| Flooring Type | Tile, Bamboo, Vinyl |
| Half Bath Total | 1 |
| Heating Fuel | Natural Gas |
| Heating Type | Forced Air |
| Stories Total | 2 |
| Size Interior | 1,200 - 1,399 Ft2 |
| Type | Row / Townhouse |
Parking
| Carport | |
| No Garage |
Land
| Acreage | No |
Rooms
| Level | Type | Length | Width | Dimensions |
|---|---|---|---|---|
| Second Level | Primary Bedroom | 3.53 m | 4.8 m | 3.53 m x 4.8 m |
| Second Level | Bedroom 2 | 4.65 m | 2.9 m | 4.65 m x 2.9 m |
| Second Level | Bedroom 3 | 3.2 m | 2.9 m | 3.2 m x 2.9 m |
| Basement | Recreational, Games Room | 4.98 m | 5.82 m | 4.98 m x 5.82 m |
| Basement | Utility Room | 4.11 m | 3.86 m | 4.11 m x 3.86 m |
| Main Level | Kitchen | 3.68 m | 3.78 m | 3.68 m x 3.78 m |
| Main Level | Dining Room | 2.24 m | 3.78 m | 2.24 m x 3.78 m |
| Main Level | Living Room | 3.48 m | 5.54 m | 3.48 m x 5.54 m |
Contact Us
Contact us for more information
Cynthia Sophia Ostos
Broker
www.cynthiaostos.com/
www.facebook.com/cynthiaostosrealestate
www.twitter.com/cynthiaostos
www.linkedin.com/pub/cynthia-ostos/26/6b6/747
168 Queen St South #106
Mississauga, Ontario L5M 1K8
(866) 530-7737
(647) 849-3180
Dakwan Henry
Salesperson
www.instagram.com/dakwanhenry
168 Queen St South #106
Mississauga, Ontario L5M 1K8
(866) 530-7737
(647) 849-3180

