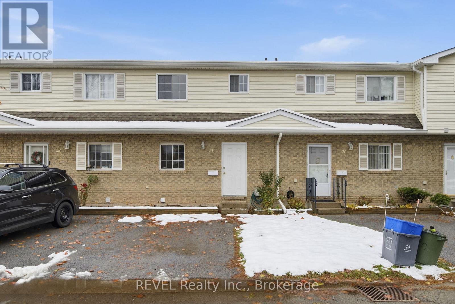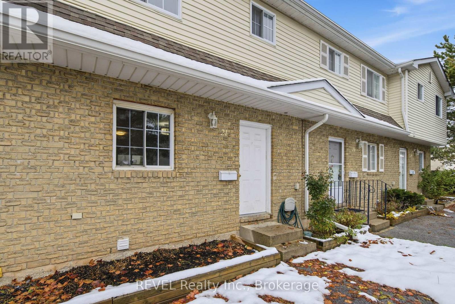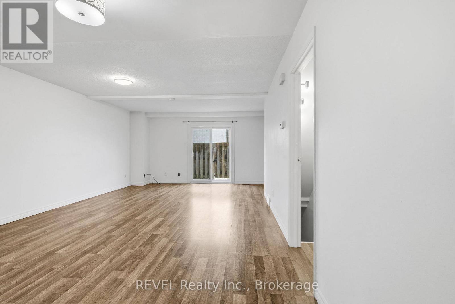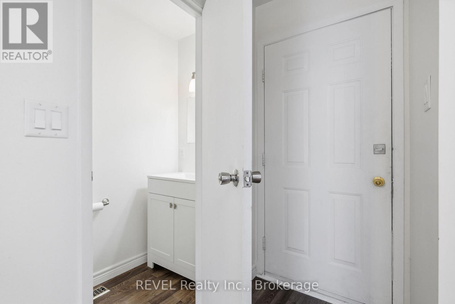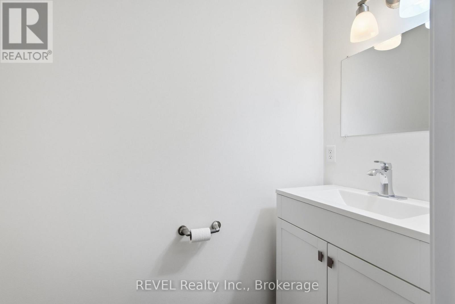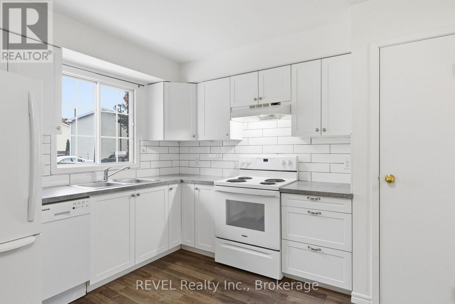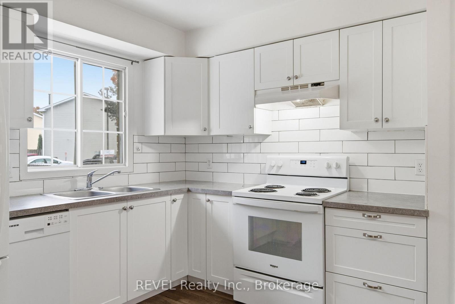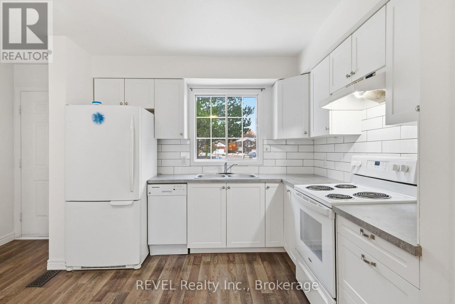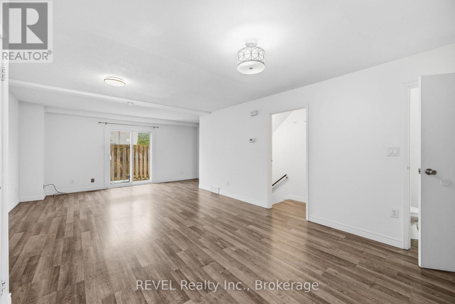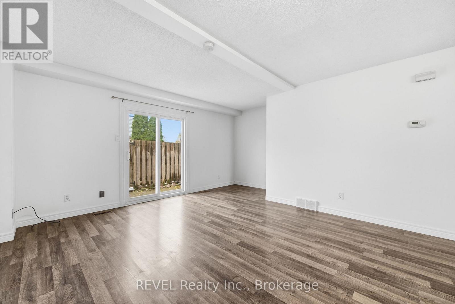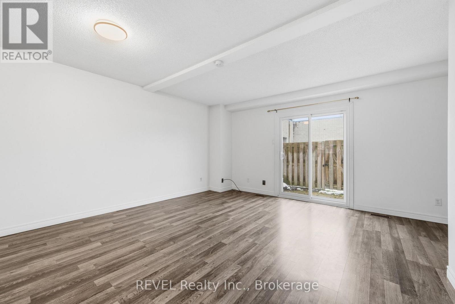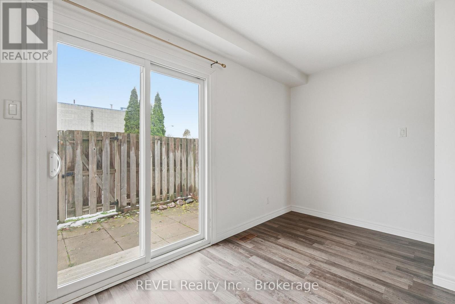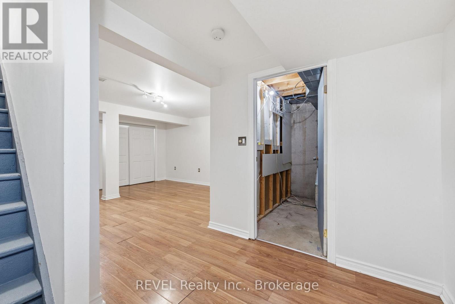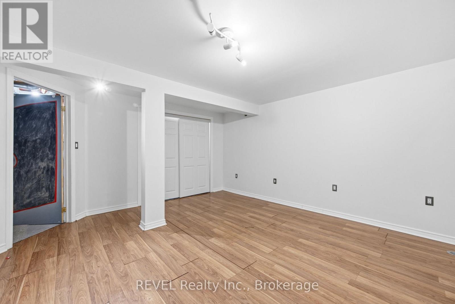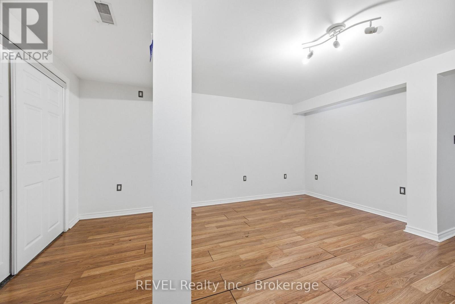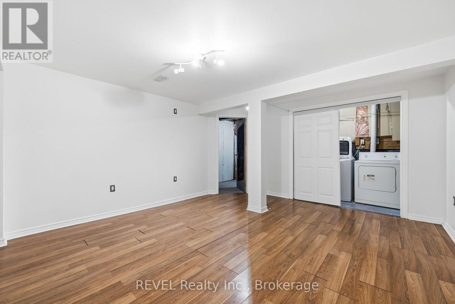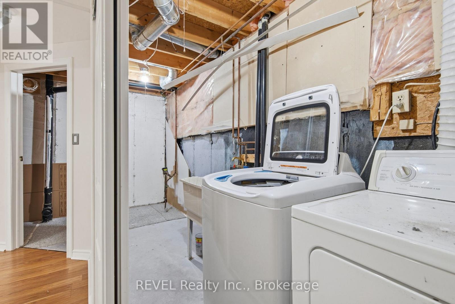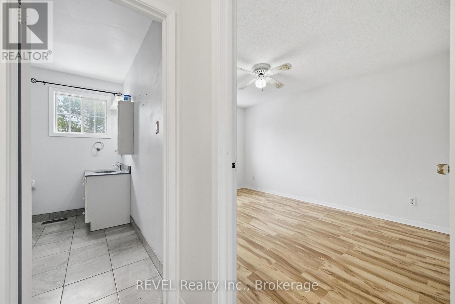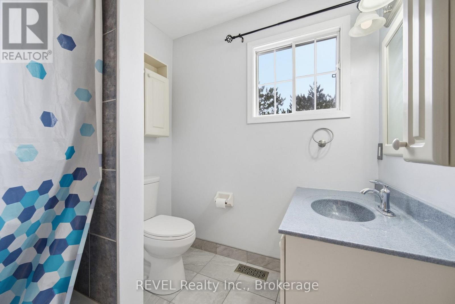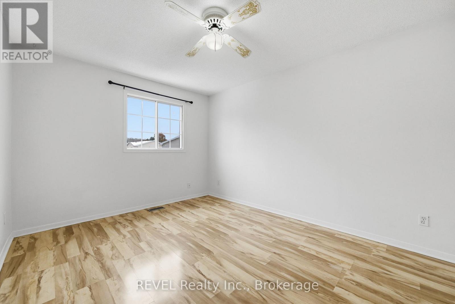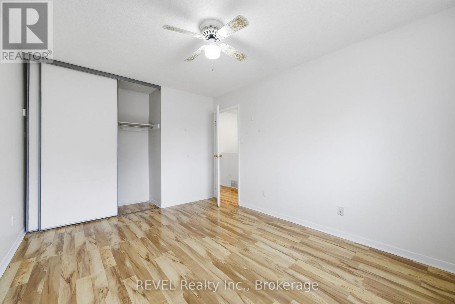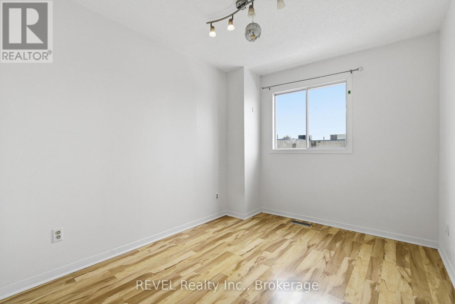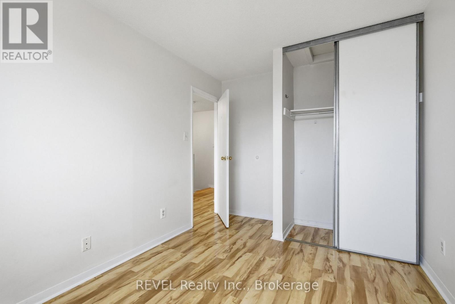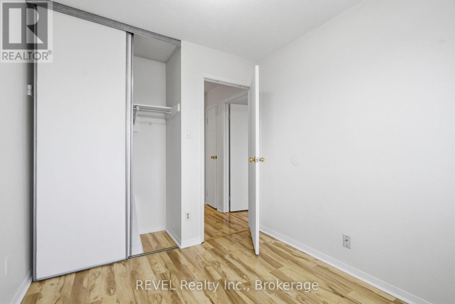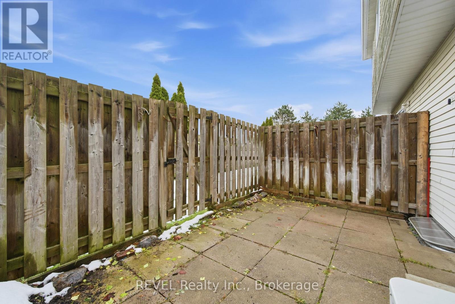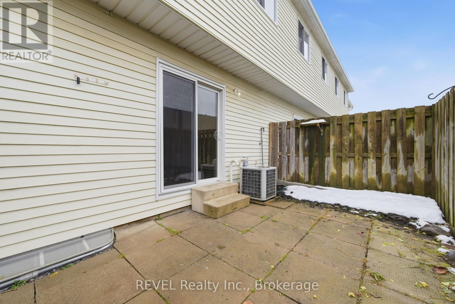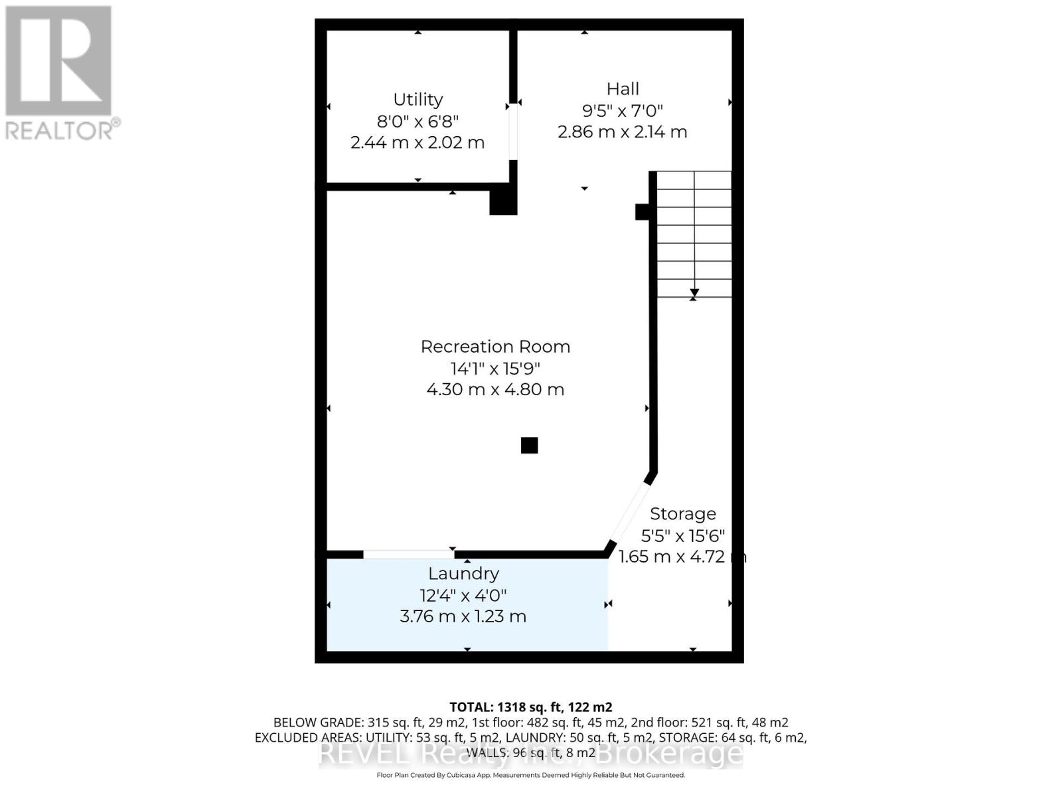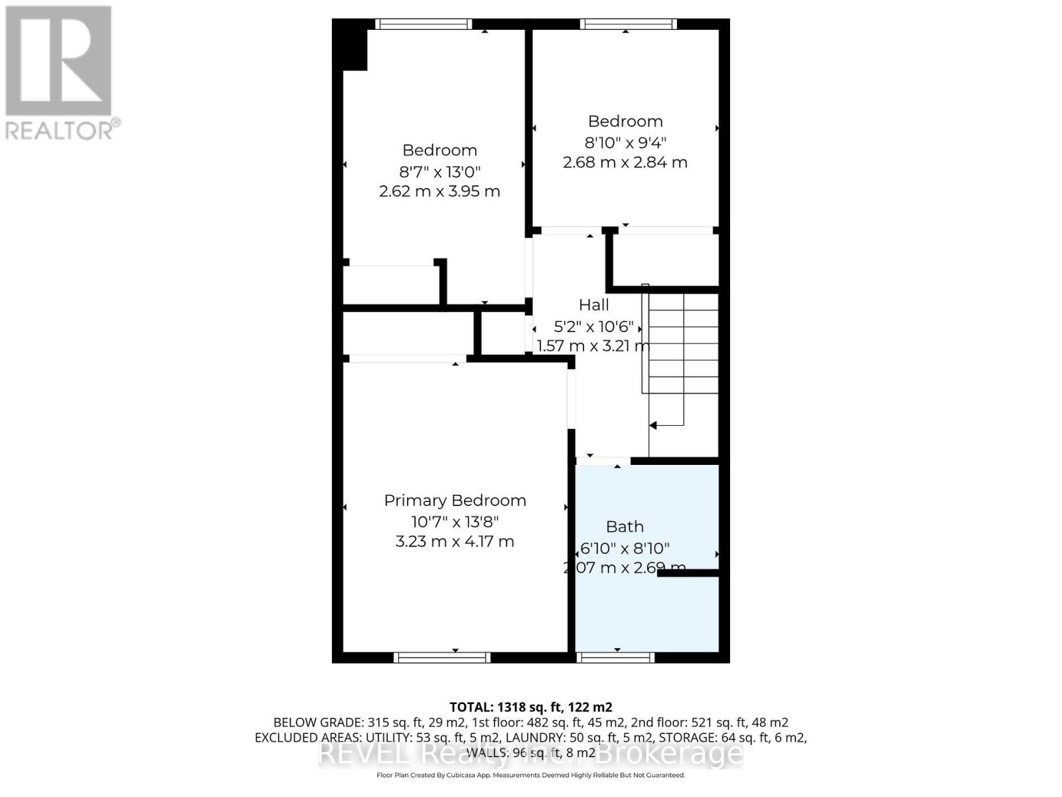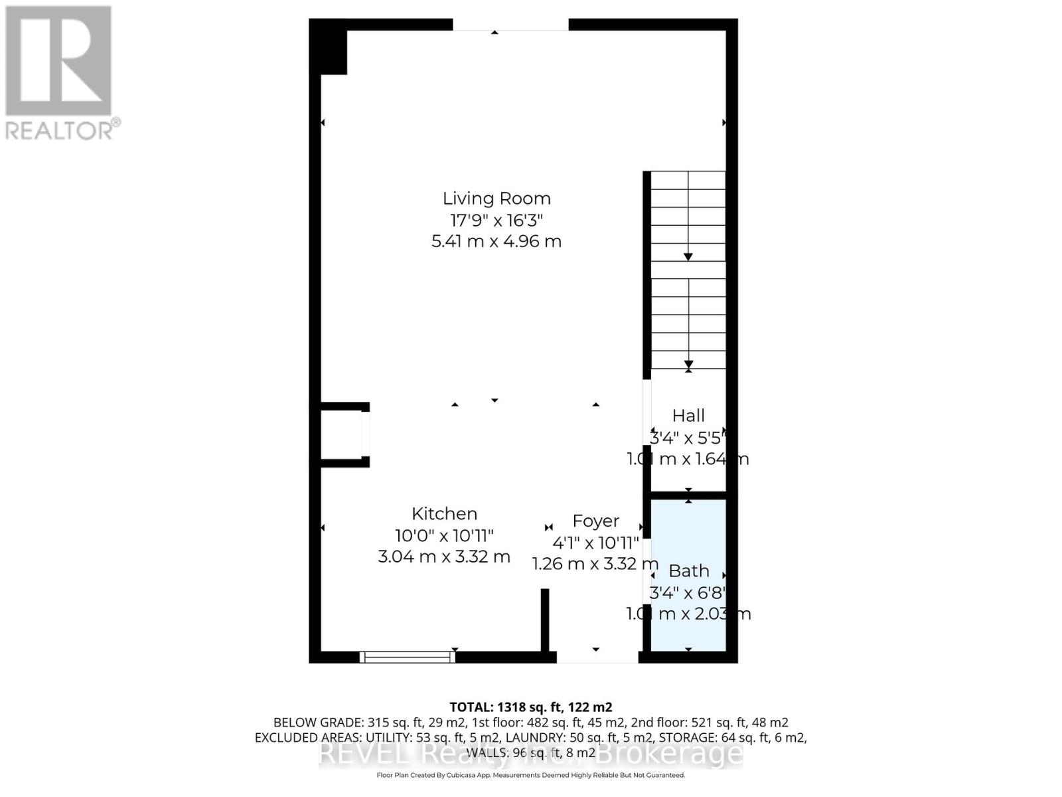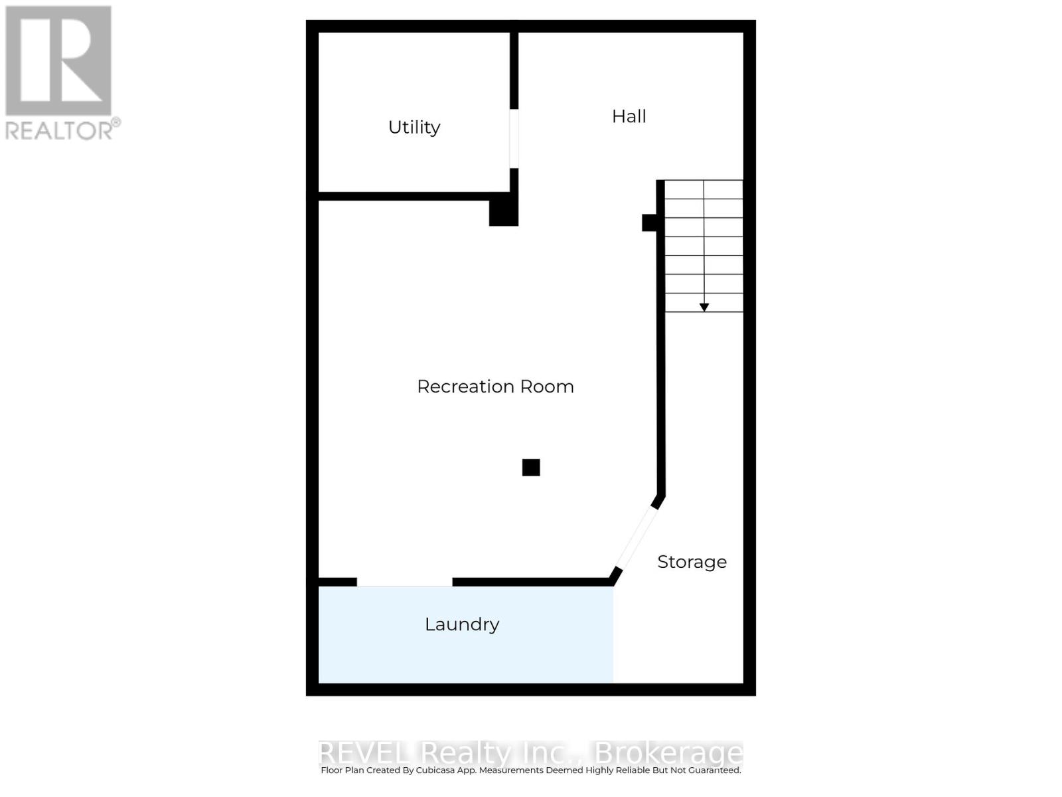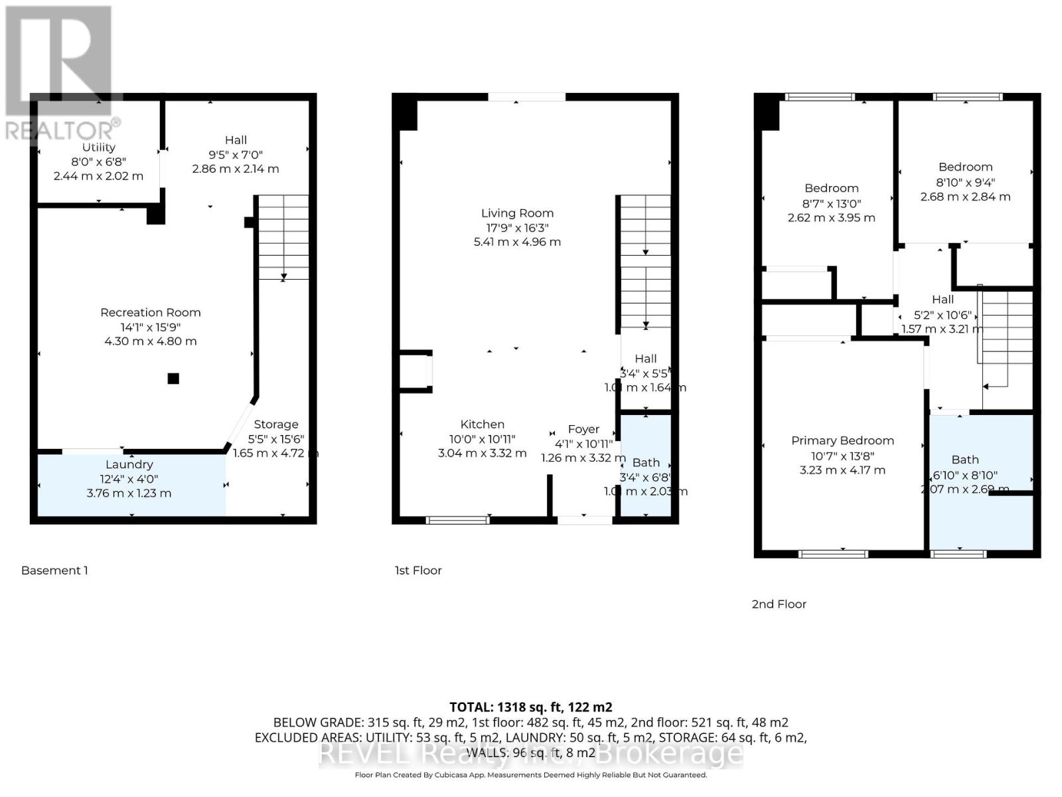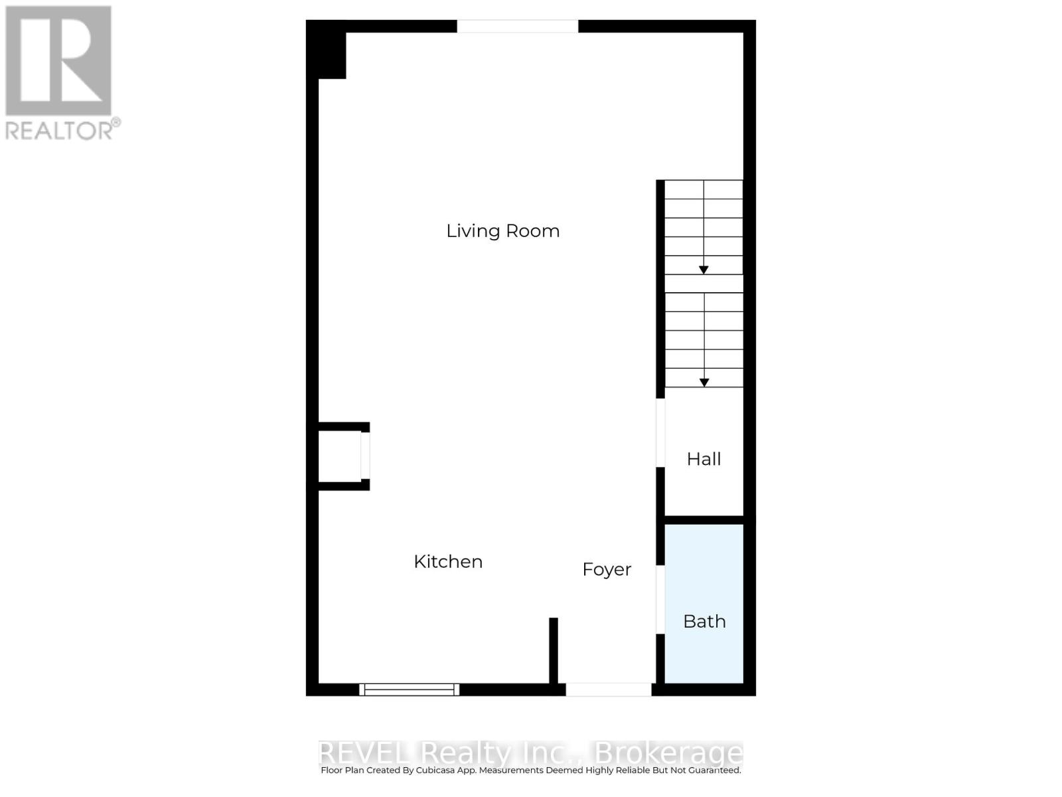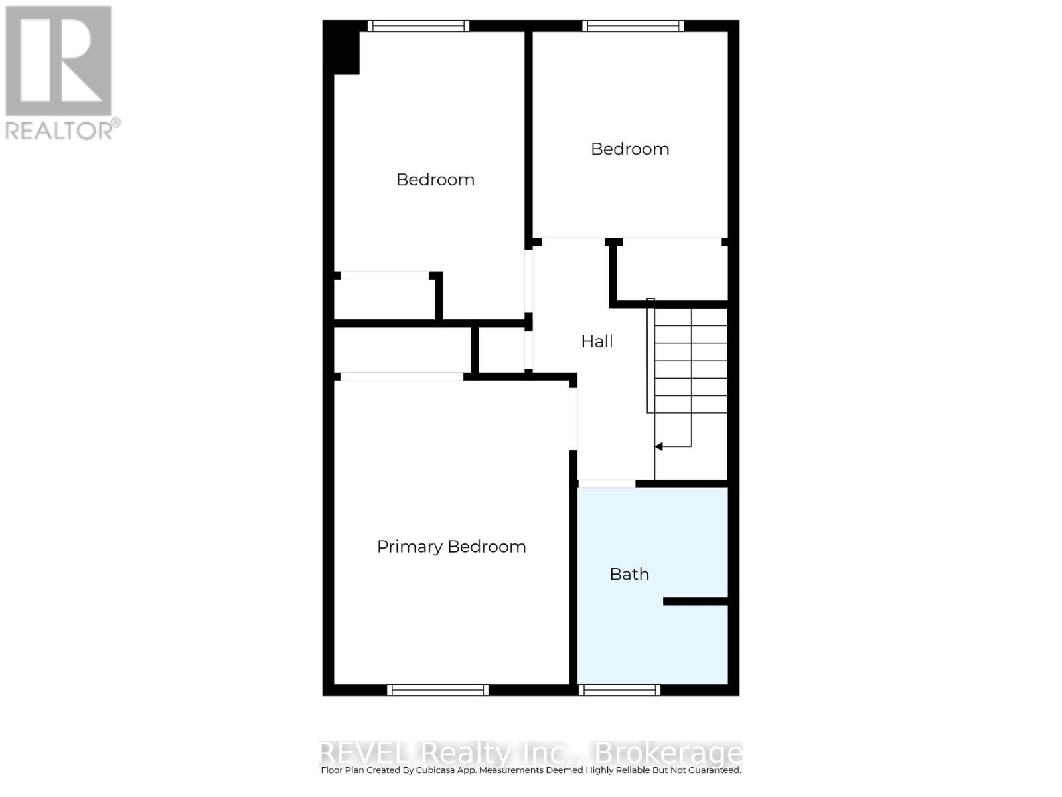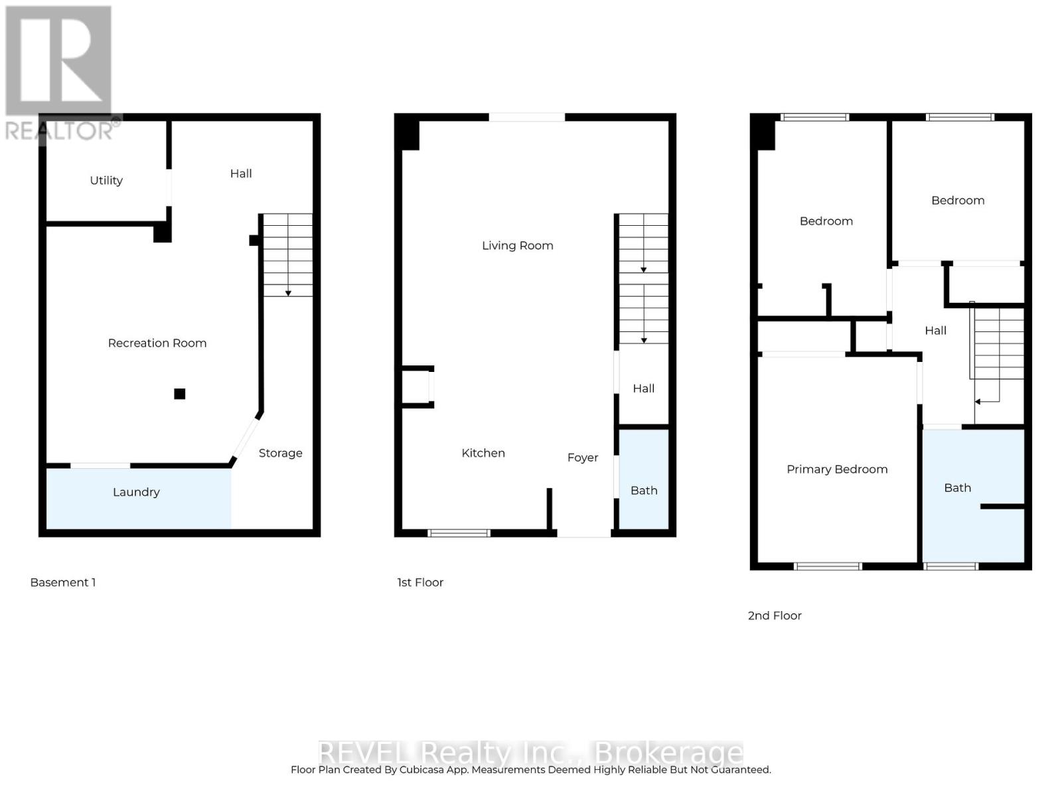21 - 8136 Coventry Road Niagara Falls, Ontario L2H 2X6
$2,300 Monthly
Attention Tenants! Here is your chance to secure a bright, clean, and well-maintained condo unit in a highly desirable south-end location. This spacious 3-bedroom, 1.5-bathroom home offers a functional layout suitable for families, professionals, or anyone seeking comfortable living. The main floor features a convenient 2-piece powder room and an open-concept kitchen, living, and dining area with sliding doors leading to a private patio. Upstairs, you'll find three well-sized bedrooms and a full 4-piece bathroom. The finished basement provides additional living space ideal for an office, rec room, or play area. This is a wonderful opportunity to enjoy a practical and welcoming home in a sought-after neighborhood. (id:50886)
Property Details
| MLS® Number | X12554454 |
| Property Type | Single Family |
| Community Name | 218 - West Wood |
| Community Features | Pets Allowed With Restrictions |
| Parking Space Total | 1 |
Building
| Bathroom Total | 2 |
| Bedrooms Above Ground | 3 |
| Bedrooms Total | 3 |
| Basement Development | Finished |
| Basement Type | Full (finished) |
| Cooling Type | Central Air Conditioning |
| Exterior Finish | Brick, Vinyl Siding |
| Half Bath Total | 1 |
| Heating Fuel | Natural Gas |
| Heating Type | Forced Air |
| Stories Total | 2 |
| Size Interior | 1,200 - 1,399 Ft2 |
| Type | Row / Townhouse |
Parking
| No Garage |
Land
| Acreage | No |
Contact Us
Contact us for more information
Crystal Simons
Broker
125 Queen Street
Dunnville, Ontario N1A 1H6
(855) 738-3547

