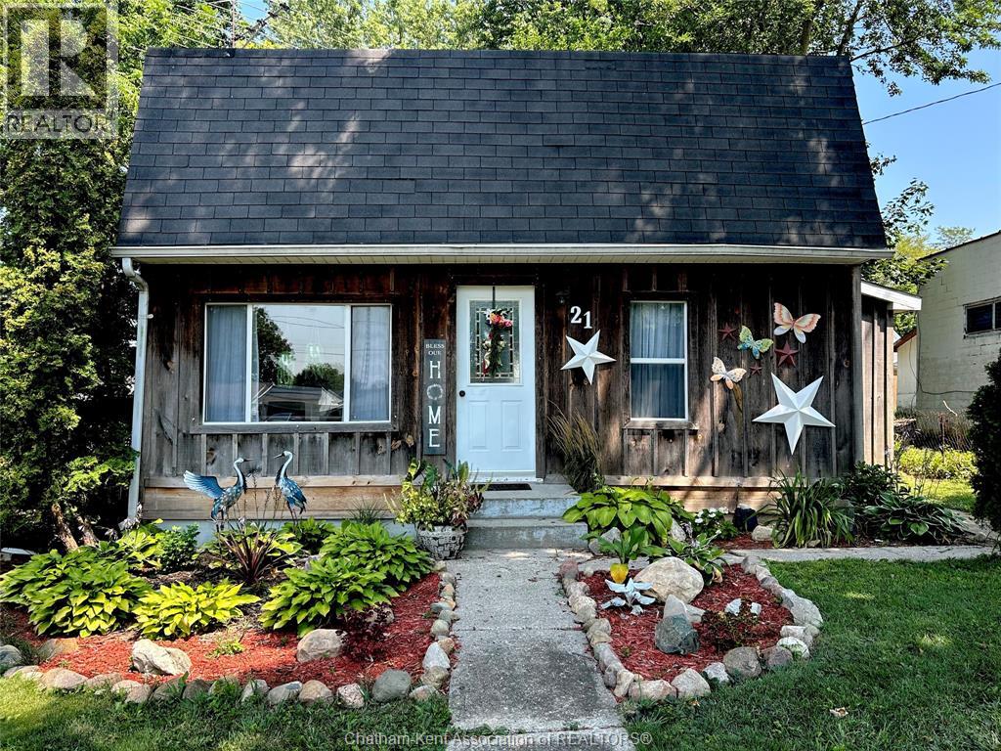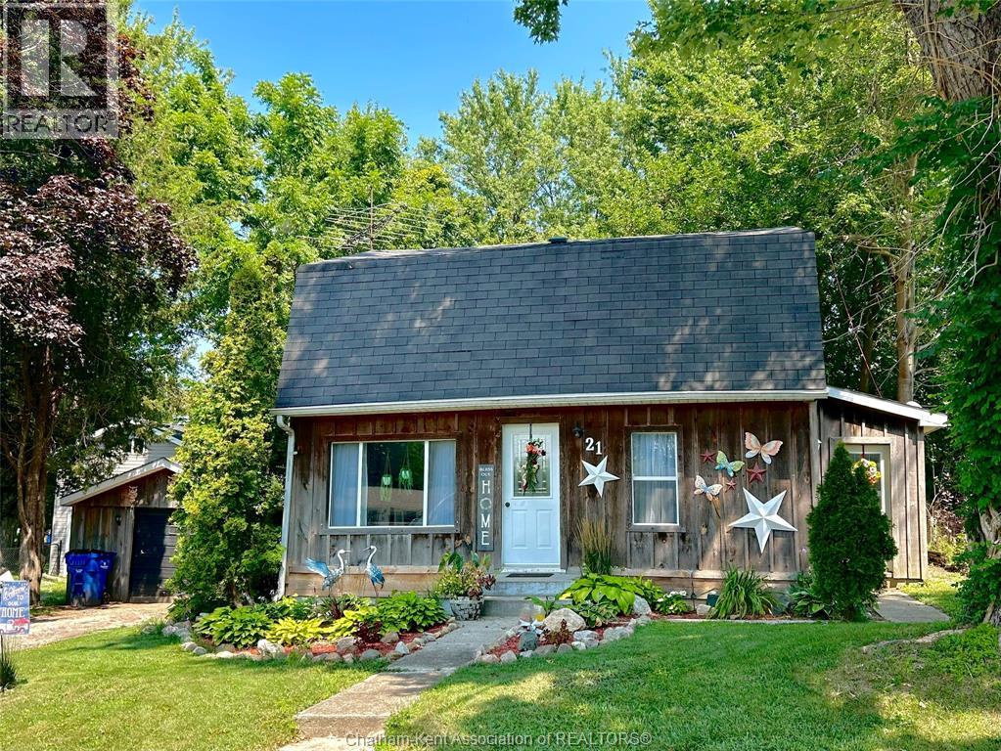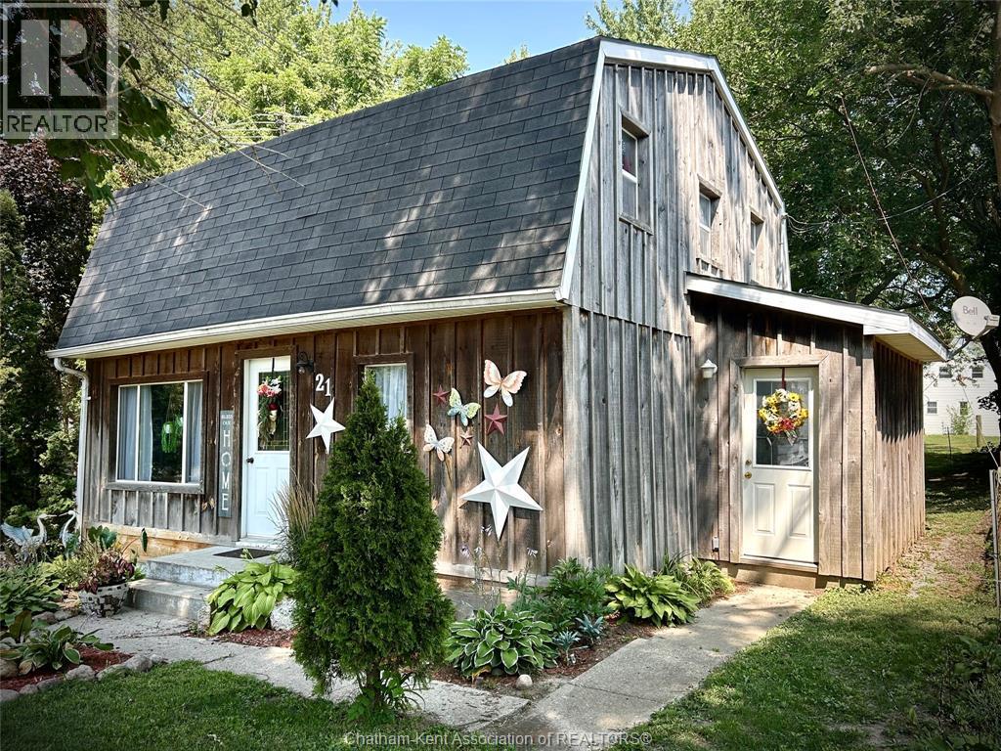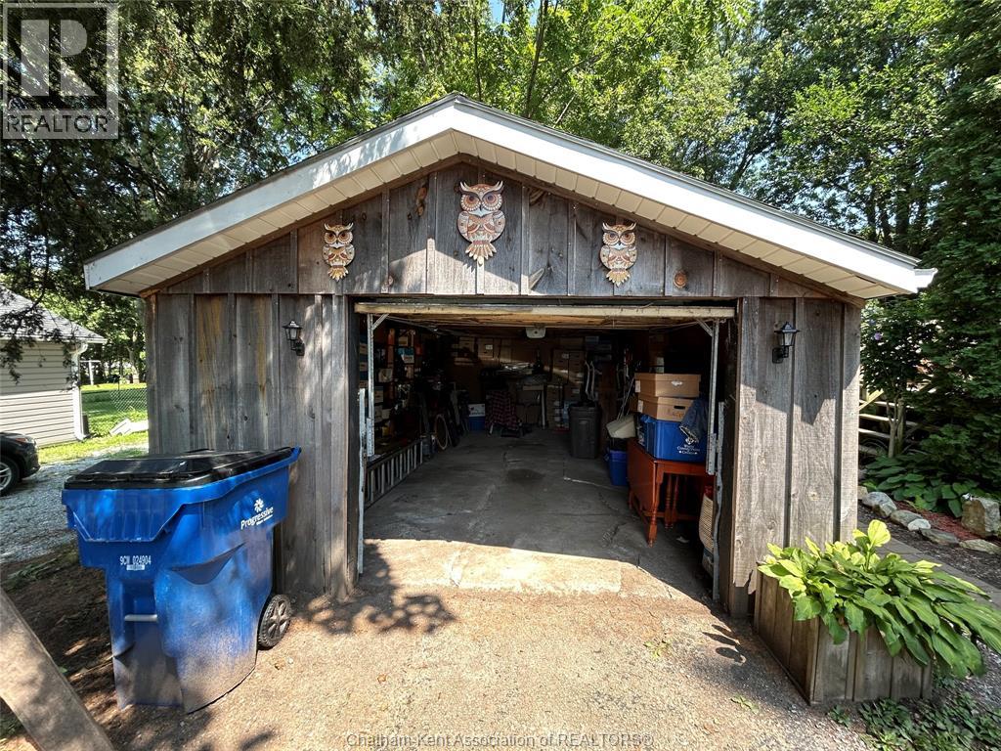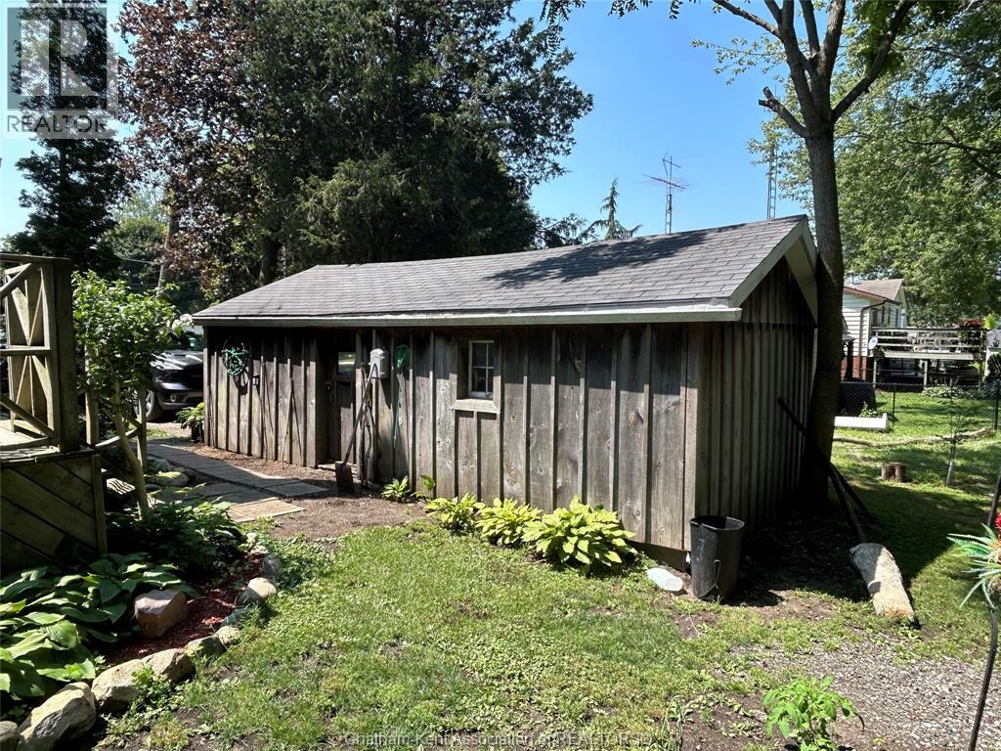21 Albert Avenue Ridgetown, Ontario N0P 2C0
$370,000
Affordable living in Ridgetown, with this 3-bedroom 1 (spacious) bathroom home, with deck, treed backyard oasis with pond and fire pit. This 2-story home boasts lots of class and character, beautiful hardwoods on the main floor with a spacious bathroom with a jacuzzi tub, and a separate shower. Open concept kitchen and dining room with lots of cupboard space and a new backsplash. The main floor also has laundry with a separate door to the outside. The second floor has three bedrooms, a spacious primary bedroom with lots of closet space, and two smaller bedrooms with built-in storage and dressers. Detached car and half garage with cement floor, hydro, and own breaker. Great opportunity for first-time home buyers or those looking to downsize. The water heater is owned, the electrical has all been upgraded, and the home has been insulated. Utility bills and survey are available upon request. (id:50886)
Property Details
| MLS® Number | 25020865 |
| Property Type | Single Family |
| Features | Gravel Driveway |
Building
| Bathroom Total | 1 |
| Bedrooms Above Ground | 3 |
| Bedrooms Total | 3 |
| Appliances | Dryer, Refrigerator, Stove, Washer |
| Constructed Date | 1920 |
| Cooling Type | Central Air Conditioning |
| Exterior Finish | Wood |
| Flooring Type | Hardwood, Laminate |
| Foundation Type | Block |
| Heating Fuel | Natural Gas |
| Heating Type | Furnace |
| Stories Total | 2 |
| Type | House |
Parking
| Detached Garage | |
| Garage |
Land
| Acreage | No |
| Landscape Features | Landscaped |
| Size Irregular | 66 X 132 Ft2 / 0.204 Ac |
| Size Total Text | 66 X 132 Ft2 / 0.204 Ac|under 1/4 Acre |
| Zoning Description | Res |
Rooms
| Level | Type | Length | Width | Dimensions |
|---|---|---|---|---|
| Second Level | Bedroom | 11 ft | 7 ft ,8 in | 11 ft x 7 ft ,8 in |
| Second Level | Primary Bedroom | 9 ft ,2 in | 18 ft ,4 in | 9 ft ,2 in x 18 ft ,4 in |
| Second Level | Bedroom | 11 ft | 6 ft ,7 in | 11 ft x 6 ft ,7 in |
| Main Level | Laundry Room | 10 ft ,5 in | 5 ft ,2 in | 10 ft ,5 in x 5 ft ,2 in |
| Main Level | Kitchen/dining Room | 10 ft | 13 ft | 10 ft x 13 ft |
| Main Level | 4pc Bathroom | 10 ft | 9 ft | 10 ft x 9 ft |
| Main Level | Living Room | 23 ft | 10 ft | 23 ft x 10 ft |
https://www.realtor.ca/real-estate/28740046/21-albert-avenue-ridgetown
Contact Us
Contact us for more information
Sarah Ferren
Broker
199 Chatham St N.
Blenheim, Ontario N0P 1A0
(519) 676-5916
(519) 676-5718
www.campbellrealty.ca/

