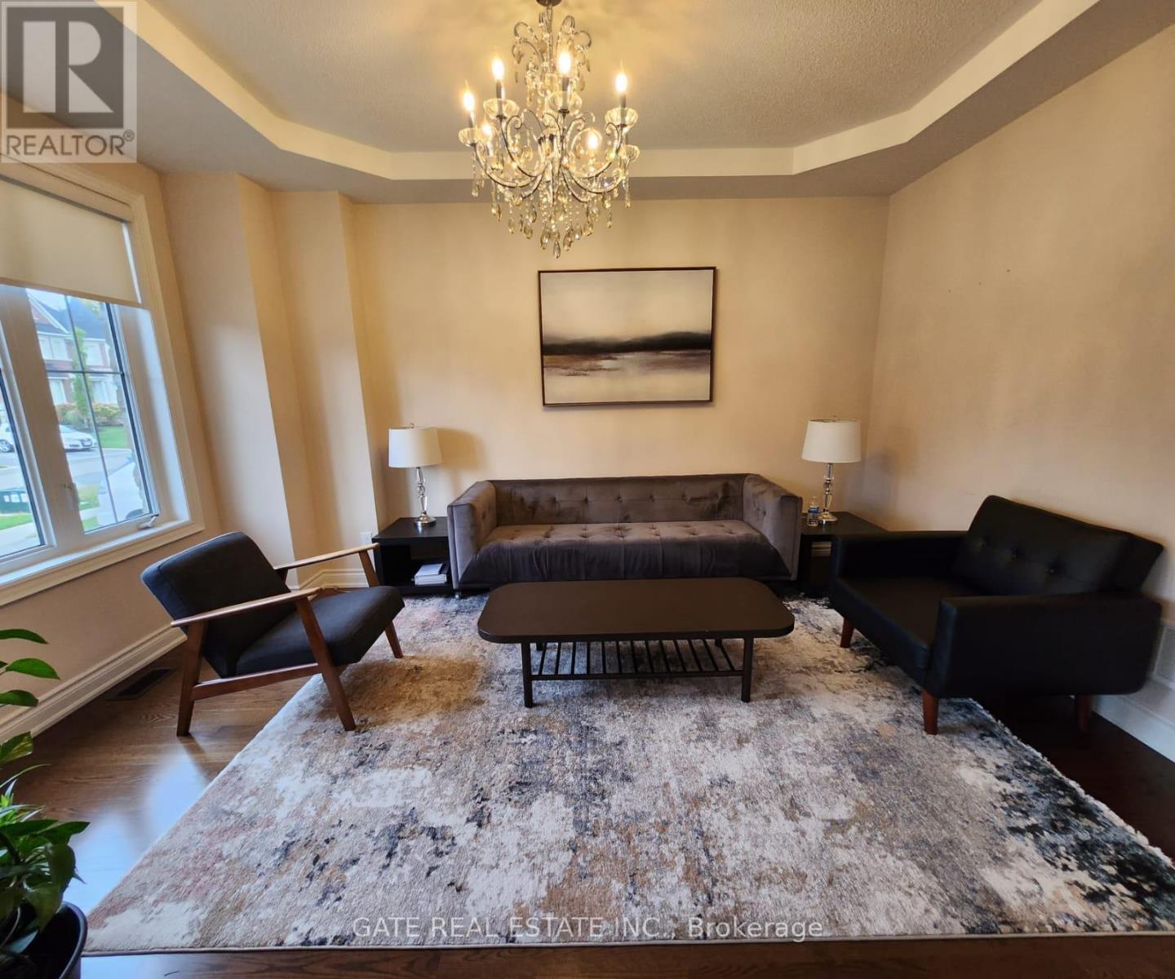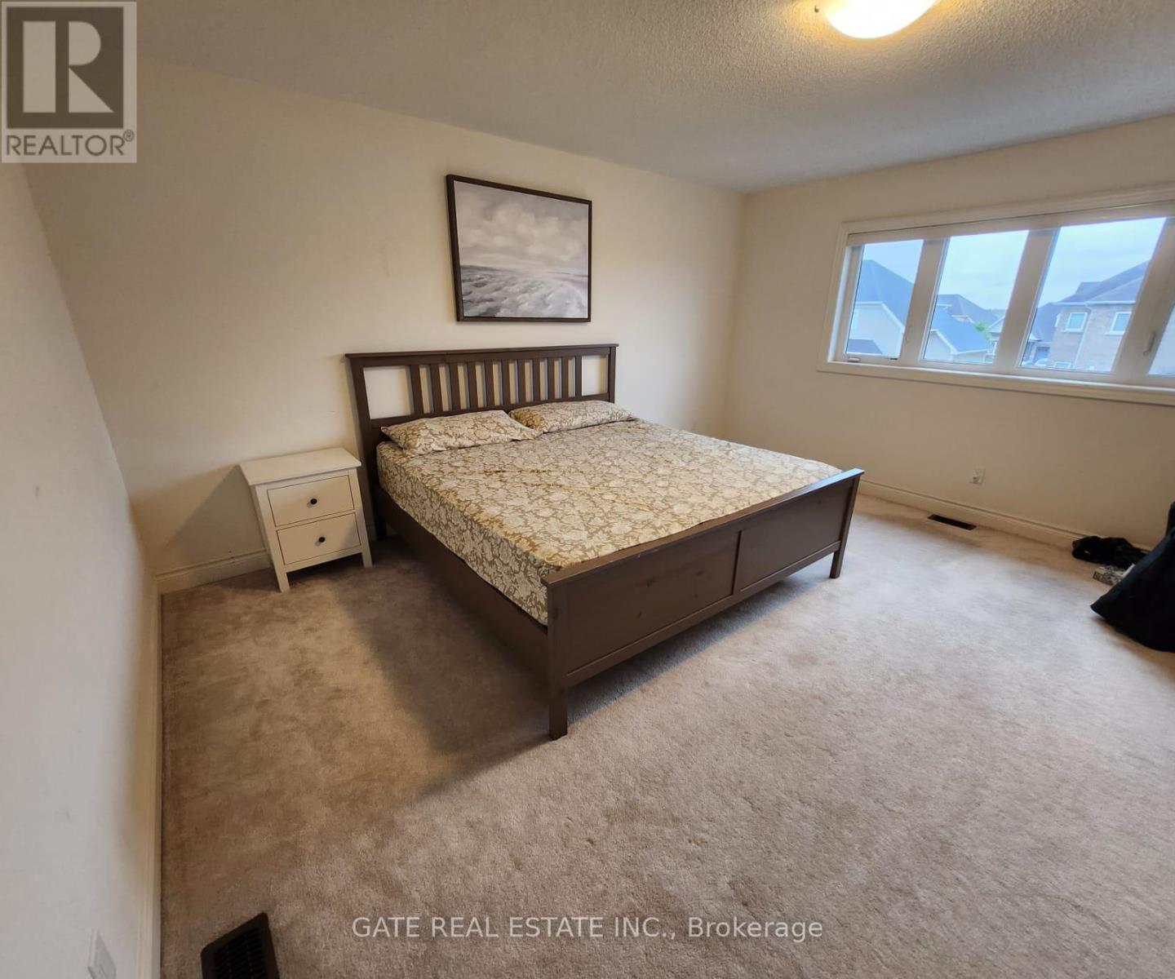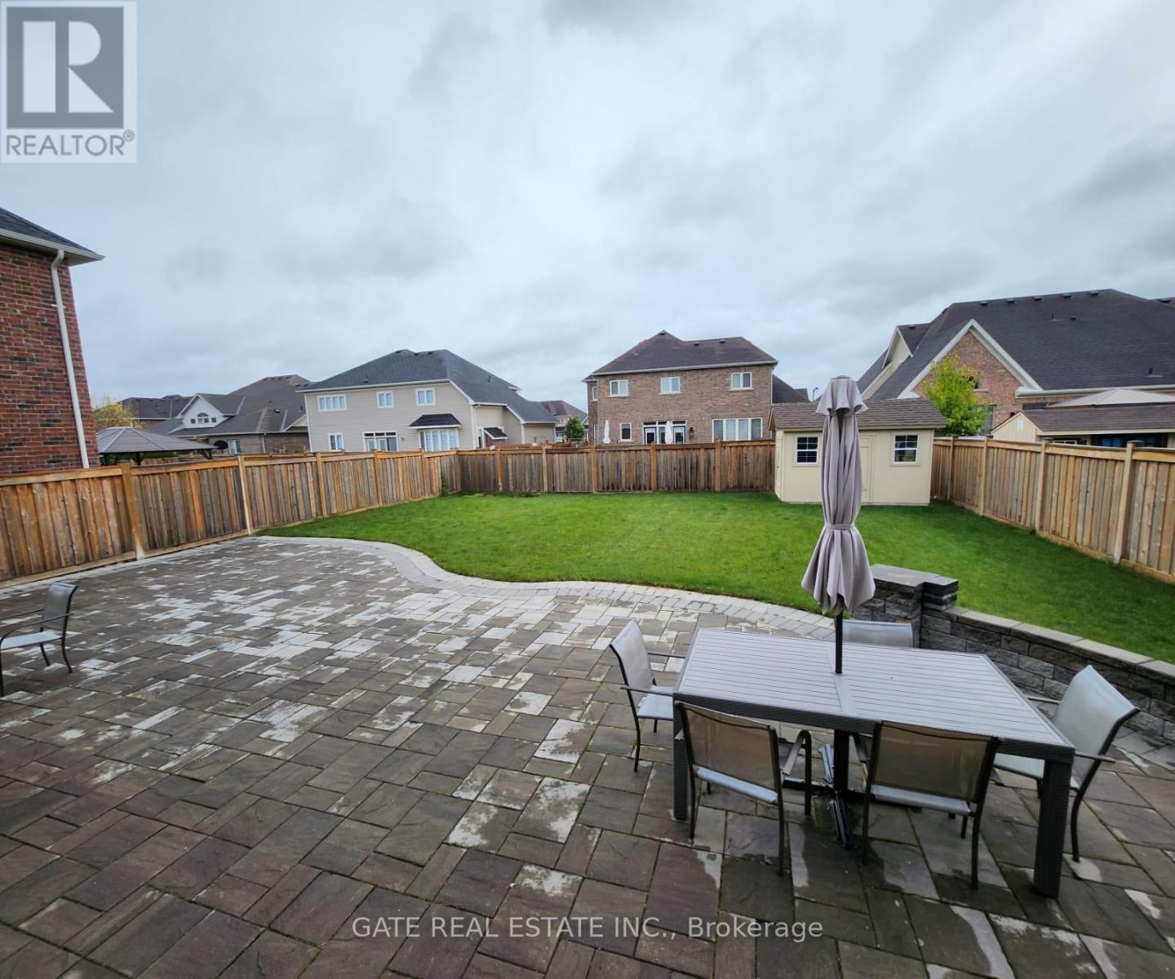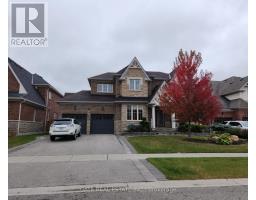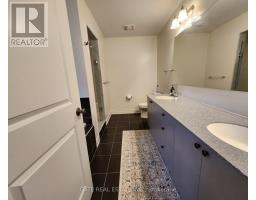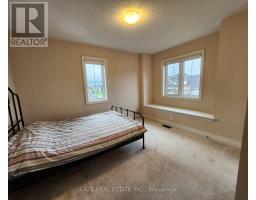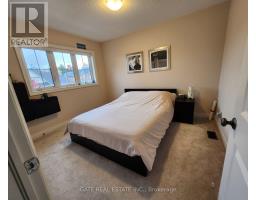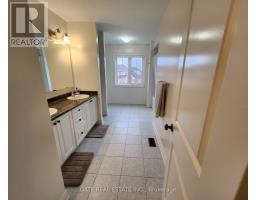21 Anderson Avenue Mono, Ontario L9W 6W6
$4,000 Monthly
Welcome To This Beautiful Family Home Located In The Community Of Fieldstone In Mono. This 4-Bedroom Home Offers An Open Concept Floor W/ A Separate Living, Dining & Family Room. Entertain Your Family & Friends During The Holiday Season In The Upgraded, Luxurious Kitchen W/ Modern Finishes, Built-In S/S Appliances & Window Overlooking The Sizeable Backyard. Great For Families, As It Offers 4 Spacious Bedrooms W/ 2 Full Bathrooms & An Oversized Laundry Room On The 2nd Floor. This Home Is Located Very Conveniently & Is Just Minutes Away From Hwy 10, Major Plazas, Conservation Areas, The Hospital & Schools.Welcome To This Beautiful Family Home Located In The Community Of Fieldstone In Mono. This 4-Bedroom Home Offers An Open Concept Floor W/ A Separate Living, Dining & Family Room. Entertain Your Family & Friends During The Holiday Season In The Upgraded, Luxurious Kitchen W/ Modern Finishes, Built-In S/S Appliances & Window Overlooking The Sizeable Backyard. Great For Families, As It Offers 4 Spacious Bedrooms W/ 2 Full Bathrooms & An Oversized Laundry Room On The 2nd Floor. This Home Is Located Very Conveniently & Is Just Minutes Away From Hwy 10, Major Plazas, Conservation Areas, The Hospital & Schools. **** EXTRAS **** Basement Is Fully Finished & May Be Offered For Lease At An Additional Price, If Interested. It Offers 2 Bedrooms w/ Closet, A Full Bathroom & A Spacious Living/ Flex Area. (id:50886)
Property Details
| MLS® Number | X10404803 |
| Property Type | Single Family |
| Community Name | Rural Mono |
| ParkingSpaceTotal | 2 |
Building
| BathroomTotal | 3 |
| BedroomsAboveGround | 4 |
| BedroomsTotal | 4 |
| Appliances | Dishwasher, Dryer, Refrigerator, Stove, Washer, Window Coverings |
| BasementDevelopment | Finished |
| BasementType | Full (finished) |
| ConstructionStyleAttachment | Detached |
| CoolingType | Central Air Conditioning |
| ExteriorFinish | Brick Facing, Stone |
| FireplacePresent | Yes |
| FireplaceTotal | 1 |
| FlooringType | Hardwood, Carpeted, Ceramic |
| FoundationType | Concrete |
| HalfBathTotal | 1 |
| HeatingFuel | Natural Gas |
| HeatingType | Forced Air |
| StoriesTotal | 2 |
| SizeInterior | 2499.9795 - 2999.975 Sqft |
| Type | House |
| UtilityWater | Municipal Water |
Parking
| Attached Garage |
Land
| Acreage | No |
| Sewer | Sanitary Sewer |
| SizeDepth | 126 Ft |
| SizeFrontage | 60 Ft ,8 In |
| SizeIrregular | 60.7 X 126 Ft |
| SizeTotalText | 60.7 X 126 Ft|under 1/2 Acre |
Rooms
| Level | Type | Length | Width | Dimensions |
|---|---|---|---|---|
| Second Level | Primary Bedroom | 2.5 m | 4.8 m | 2.5 m x 4.8 m |
| Second Level | Bedroom 2 | 3 m | 3.5 m | 3 m x 3.5 m |
| Second Level | Bedroom 3 | 3 m | 3.5 m | 3 m x 3.5 m |
| Second Level | Bedroom 4 | 3.6 m | 3.65 m | 3.6 m x 3.65 m |
| Second Level | Laundry Room | Measurements not available | ||
| Main Level | Living Room | 3.4 m | 4.4 m | 3.4 m x 4.4 m |
| Main Level | Family Room | 3.4 m | 3.6 m | 3.4 m x 3.6 m |
| Main Level | Eating Area | 3.4 m | 3.6 m | 3.4 m x 3.6 m |
| Main Level | Kitchen | 3.4 m | 3.6 m | 3.4 m x 3.6 m |
| Main Level | Dining Room | 3 m | 3.5 m | 3 m x 3.5 m |
https://www.realtor.ca/real-estate/27610919/21-anderson-avenue-mono-rural-mono
Interested?
Contact us for more information
Daman Dhaliwal
Broker
2152 Lawrence Ave E #104
Toronto, Ontario M1R 0B5



