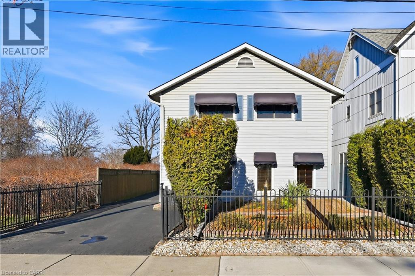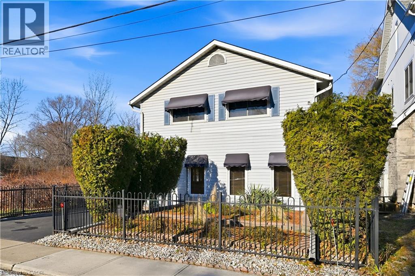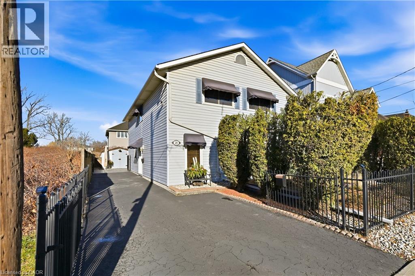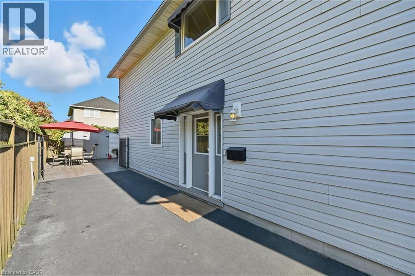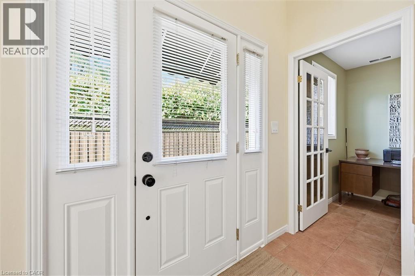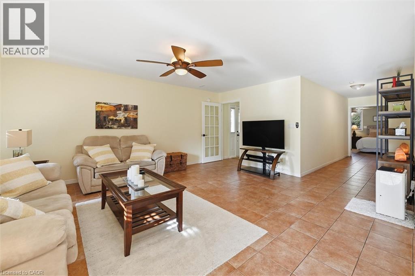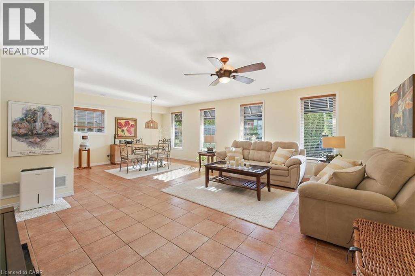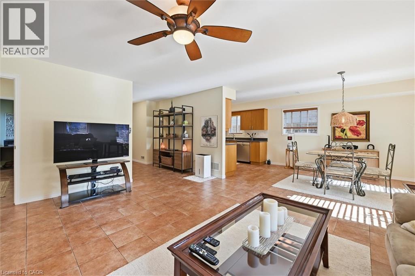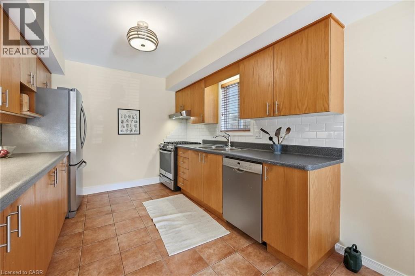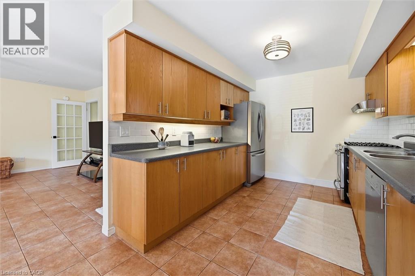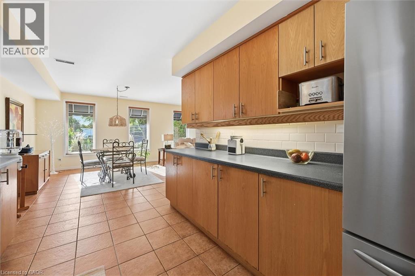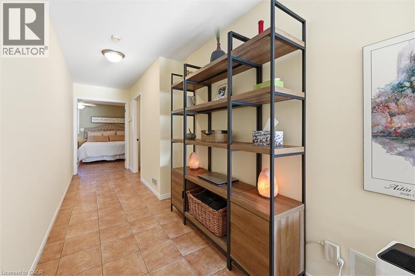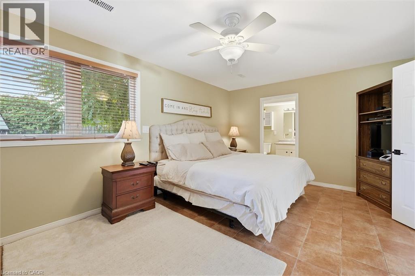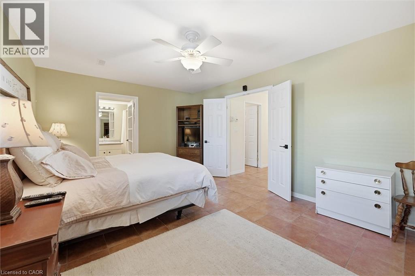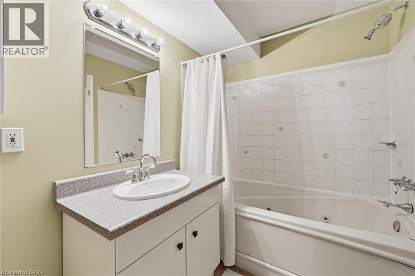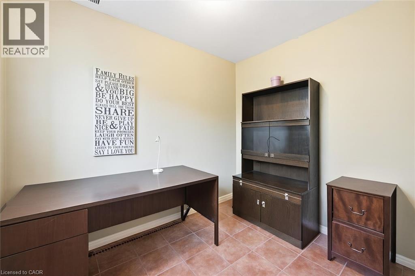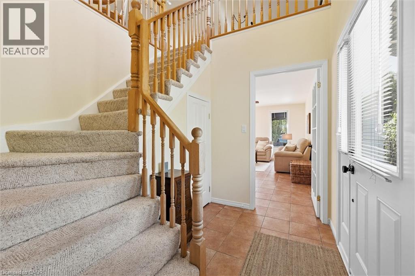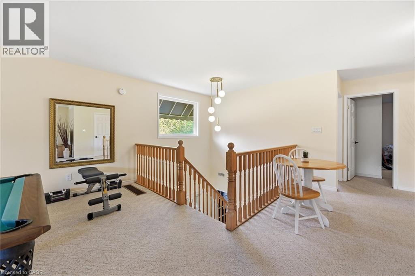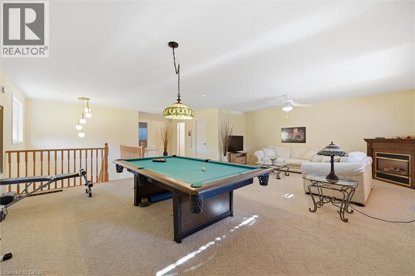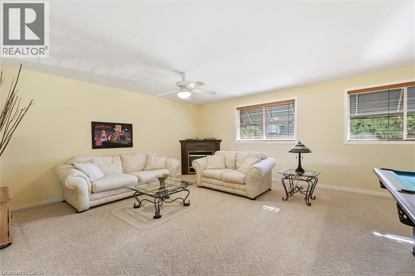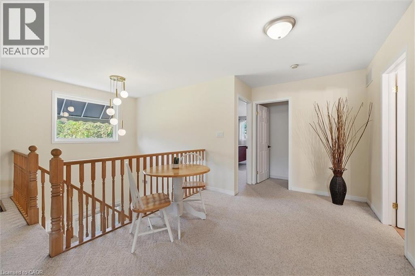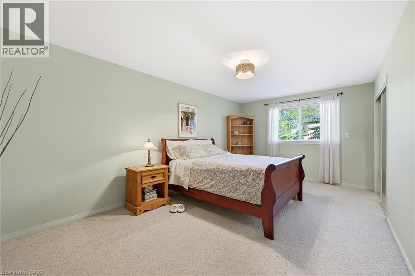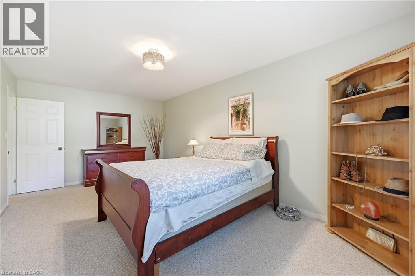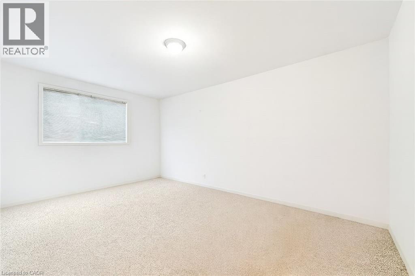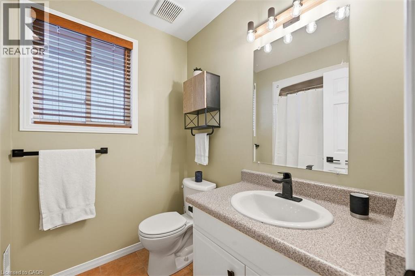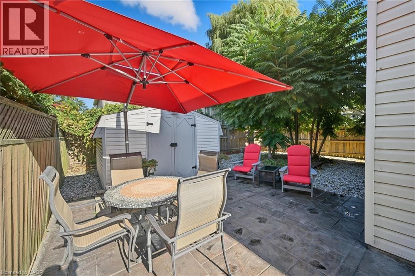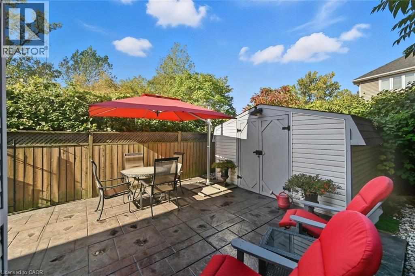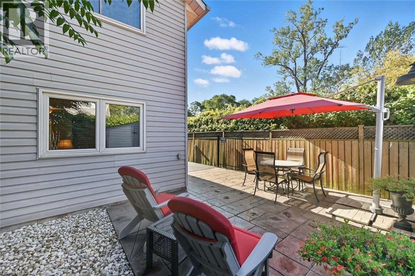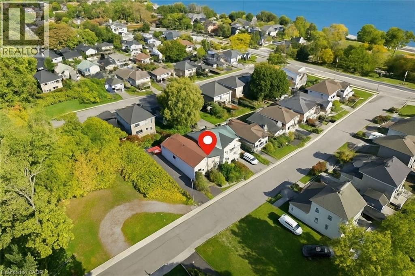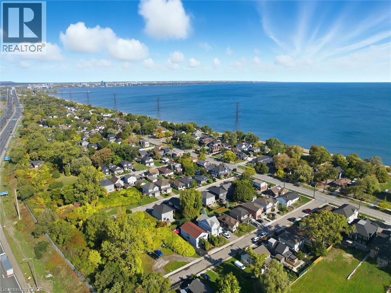21 Arden Avenue Hamilton, Ontario L8H 7C2
$849,900
Lakeside Living, Steps from the Beach. Just five minutes from Downtown Burlington, this 2,517 sq. ft. two-storey home blends comfort, character, and convenience. Tucked away on a dead-end street, the property sits only steps from Lake Ontario, offering easy access to the beach and scenic walking trails. Commuters will appreciate quick access to the 403, 407, and QEW, while nearby amenities provide everything you need just minutes from home. Generous living spaces are filled with natural light and designed for both relaxation and functionality. The main floor features a spacious living and dining area with kitchen, plus a bedroom and full bath—ideal for guests or main-floor living. Upstairs, a large family room and two oversized bedrooms provide flexibility for modern lifestyles. Outdoors, the private backyard offers a peaceful retreat, perfect for morning coffee or summer gatherings. With ample parking, a desirable location, and the appeal of a well-established neighbourhood, This home stands out as a wonderful opportunity near the lake. (id:50886)
Property Details
| MLS® Number | 40780969 |
| Property Type | Single Family |
| Amenities Near By | Beach, Park |
| Features | Cul-de-sac, Paved Driveway |
| Parking Space Total | 4 |
| Structure | Shed |
Building
| Bathroom Total | 2 |
| Bedrooms Above Ground | 3 |
| Bedrooms Total | 3 |
| Appliances | Dishwasher, Dryer, Refrigerator, Stove, Washer, Hood Fan, Window Coverings |
| Architectural Style | 2 Level |
| Basement Type | None |
| Constructed Date | 1998 |
| Construction Style Attachment | Detached |
| Cooling Type | Central Air Conditioning |
| Exterior Finish | Aluminum Siding, Metal, Vinyl Siding |
| Fireplace Present | Yes |
| Fireplace Total | 1 |
| Heating Fuel | Natural Gas |
| Heating Type | Forced Air |
| Stories Total | 2 |
| Size Interior | 2,517 Ft2 |
| Type | House |
| Utility Water | Municipal Water |
Land
| Access Type | Road Access, Highway Access |
| Acreage | No |
| Land Amenities | Beach, Park |
| Sewer | Municipal Sewage System |
| Size Depth | 100 Ft |
| Size Frontage | 40 Ft |
| Size Total Text | Under 1/2 Acre |
| Zoning Description | C/s-1436 |
Rooms
| Level | Type | Length | Width | Dimensions |
|---|---|---|---|---|
| Second Level | 4pc Bathroom | 6'1'' x 7'6'' | ||
| Second Level | Bedroom | 11'2'' x 15'11'' | ||
| Second Level | Primary Bedroom | 11'1'' x 19'5'' | ||
| Second Level | Family Room | 24'11'' x 30'8'' | ||
| Main Level | Utility Room | 10'10'' x 3'6'' | ||
| Main Level | Laundry Room | 10'11'' x 8'1'' | ||
| Main Level | 4pc Bathroom | 6'0'' x 9'5'' | ||
| Main Level | Bedroom | 18'8'' x 12'1'' | ||
| Main Level | Office | 8'11'' x 7'0'' | ||
| Main Level | Kitchen | 9'5'' x 10'10'' | ||
| Main Level | Dining Room | 9'7'' x 14'1'' | ||
| Main Level | Living Room | 15'4'' x 18'7'' |
https://www.realtor.ca/real-estate/29014021/21-arden-avenue-hamilton
Contact Us
Contact us for more information
Alexander Gold
Salesperson
109 Portia Drive Unit 4b
Ancaster, Ontario L9G 0E8
(905) 304-3303
(905) 574-1450

