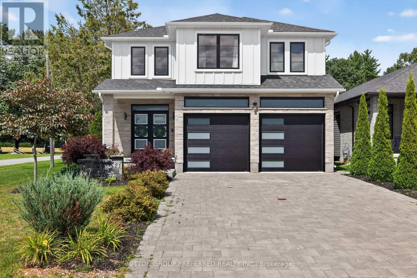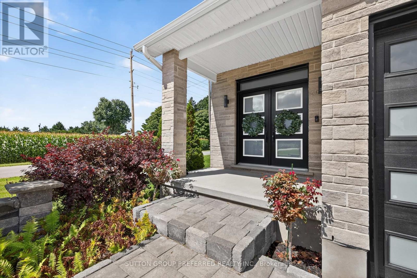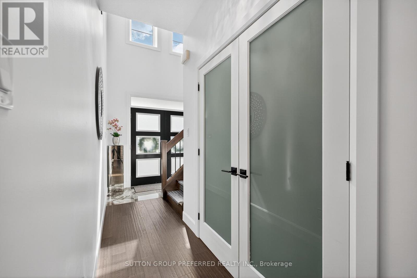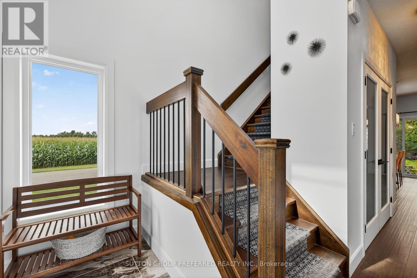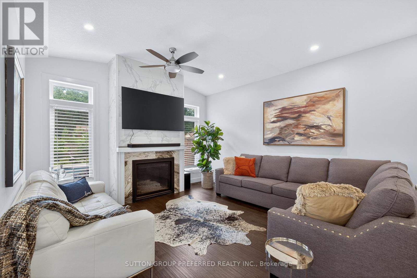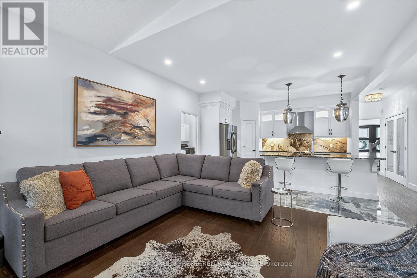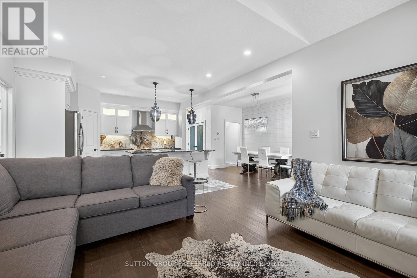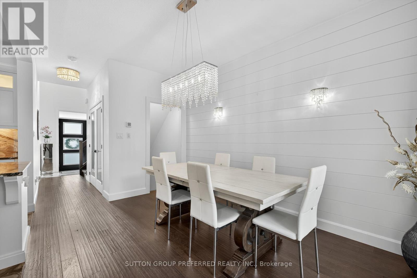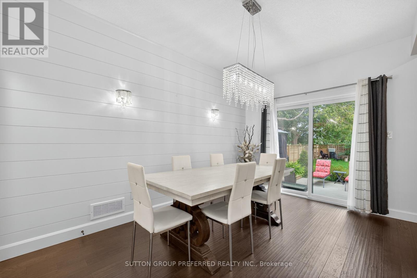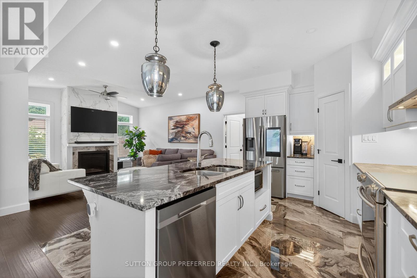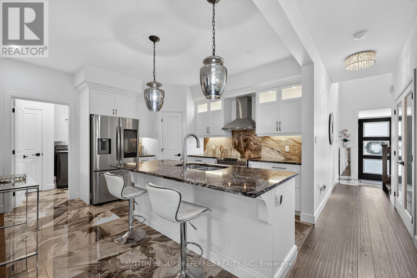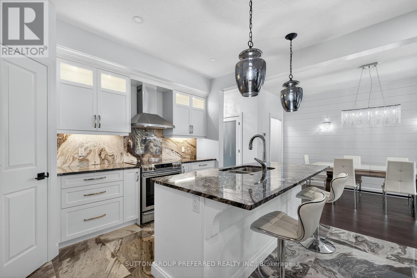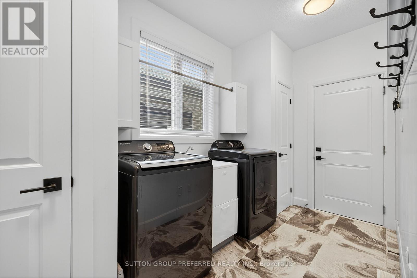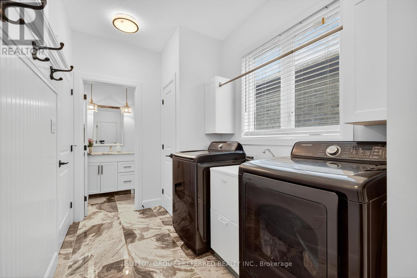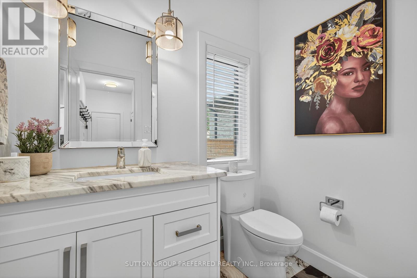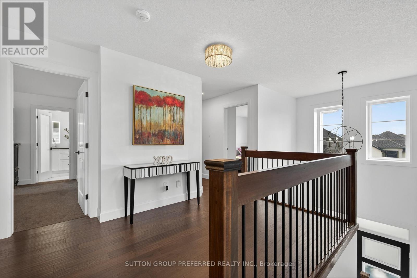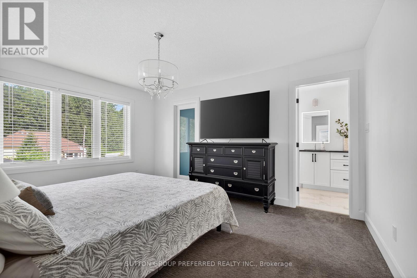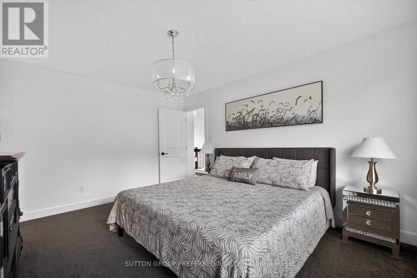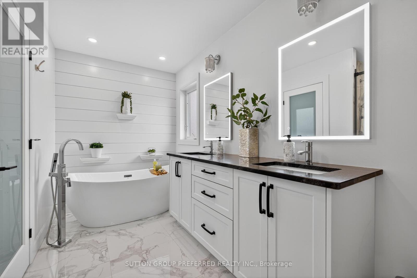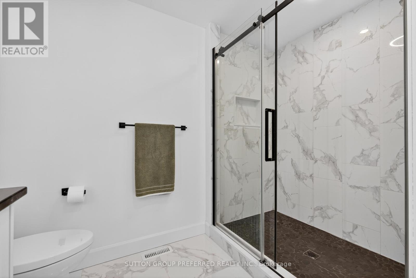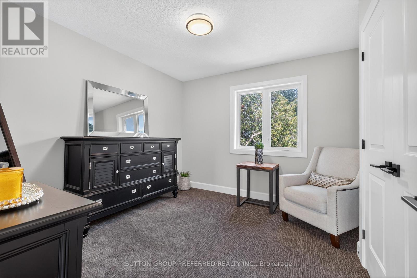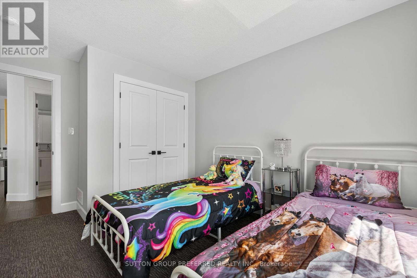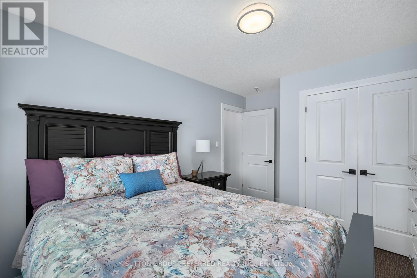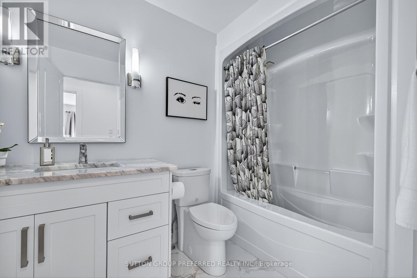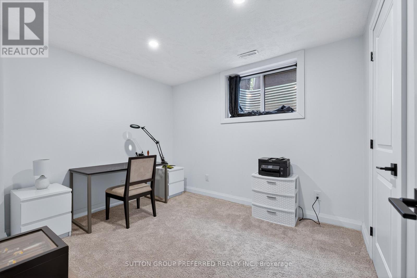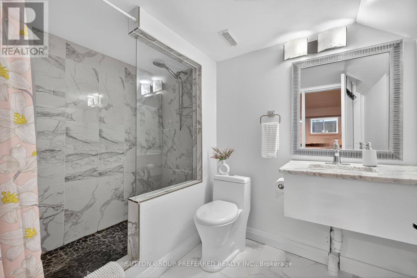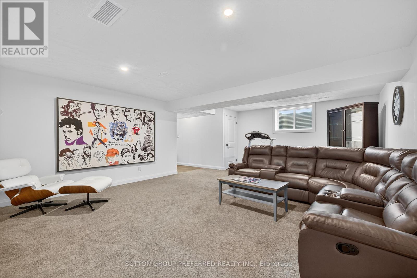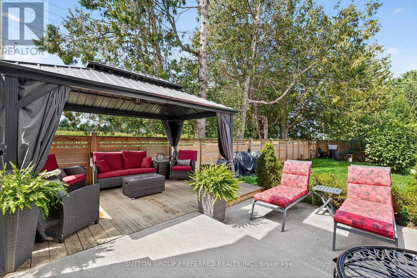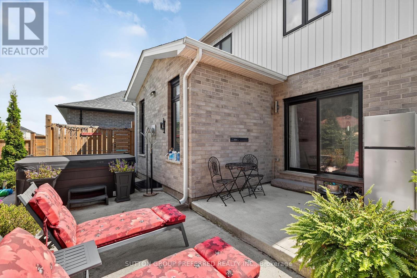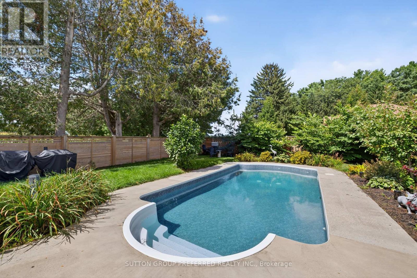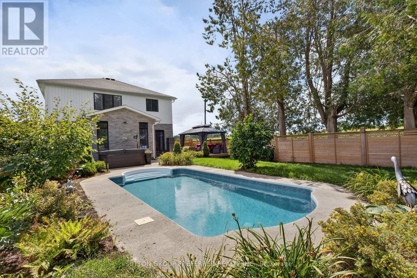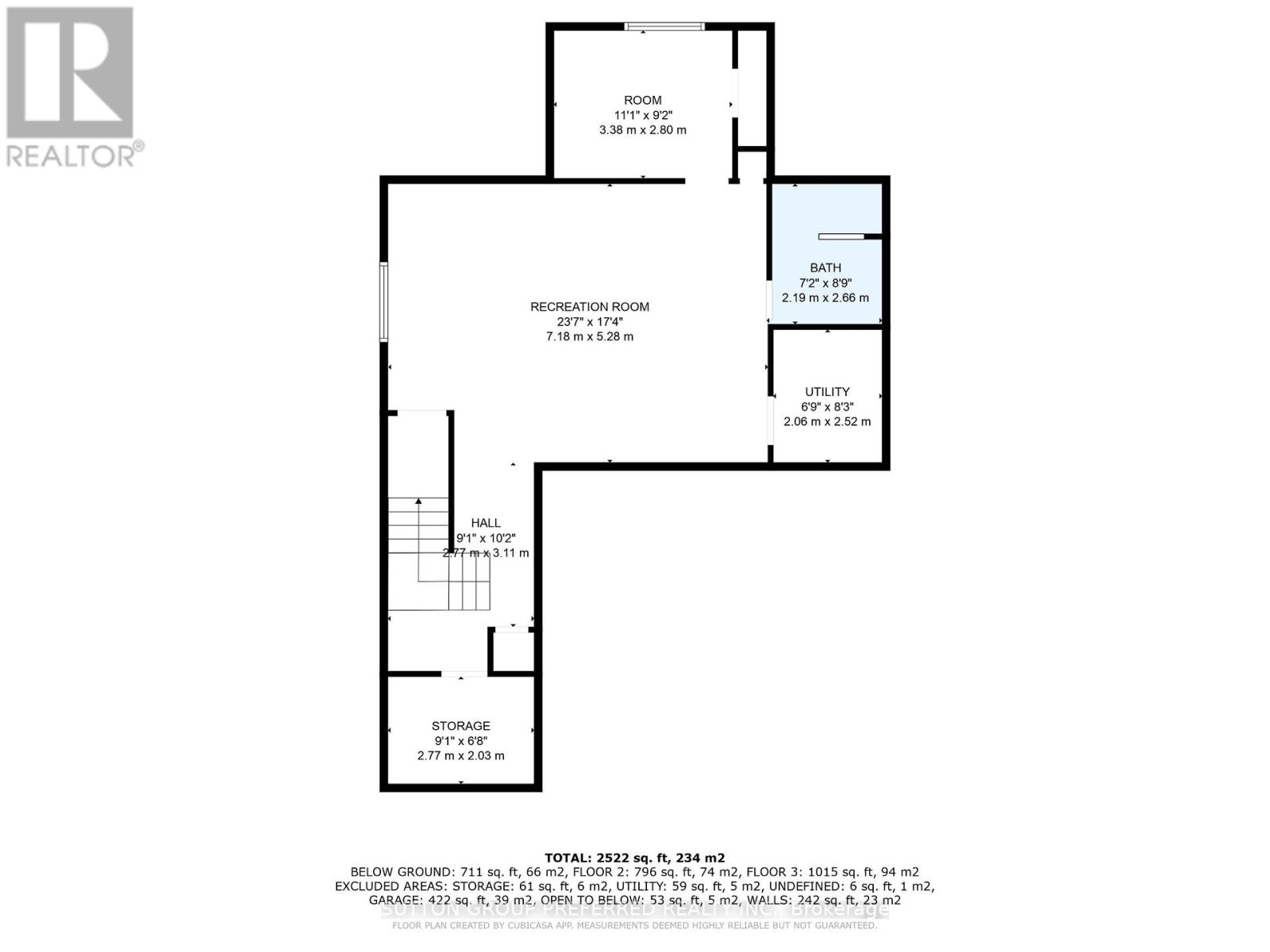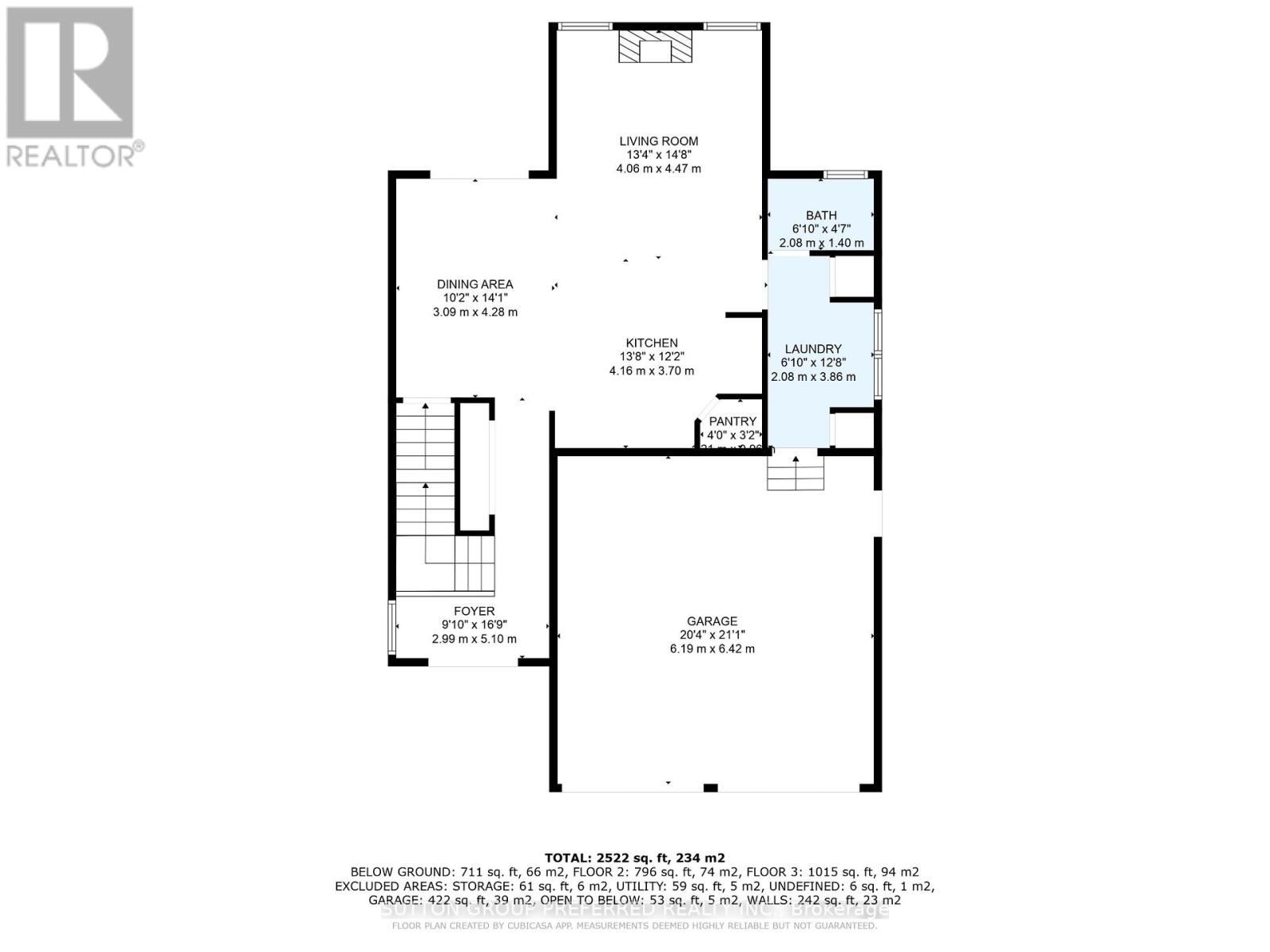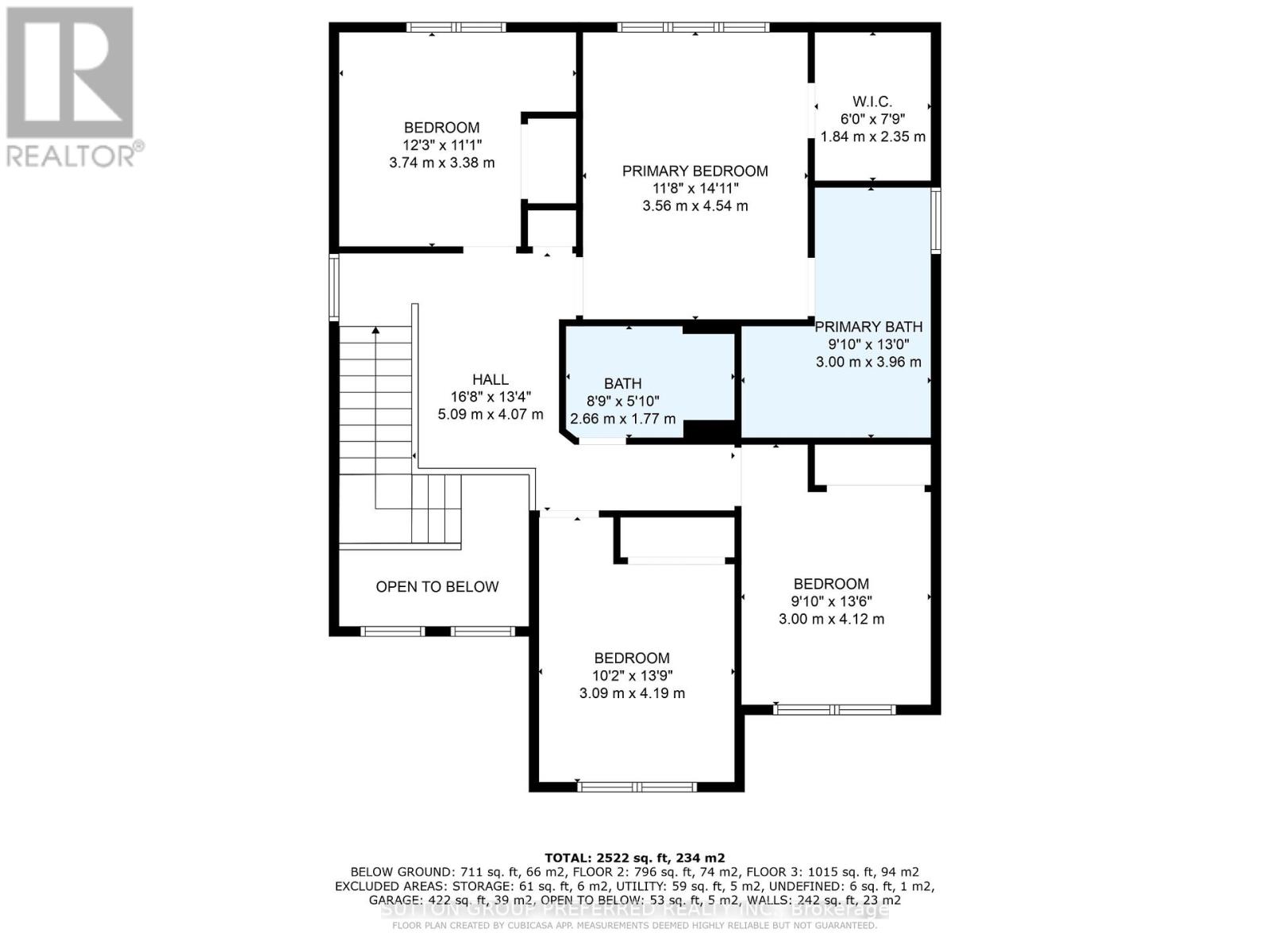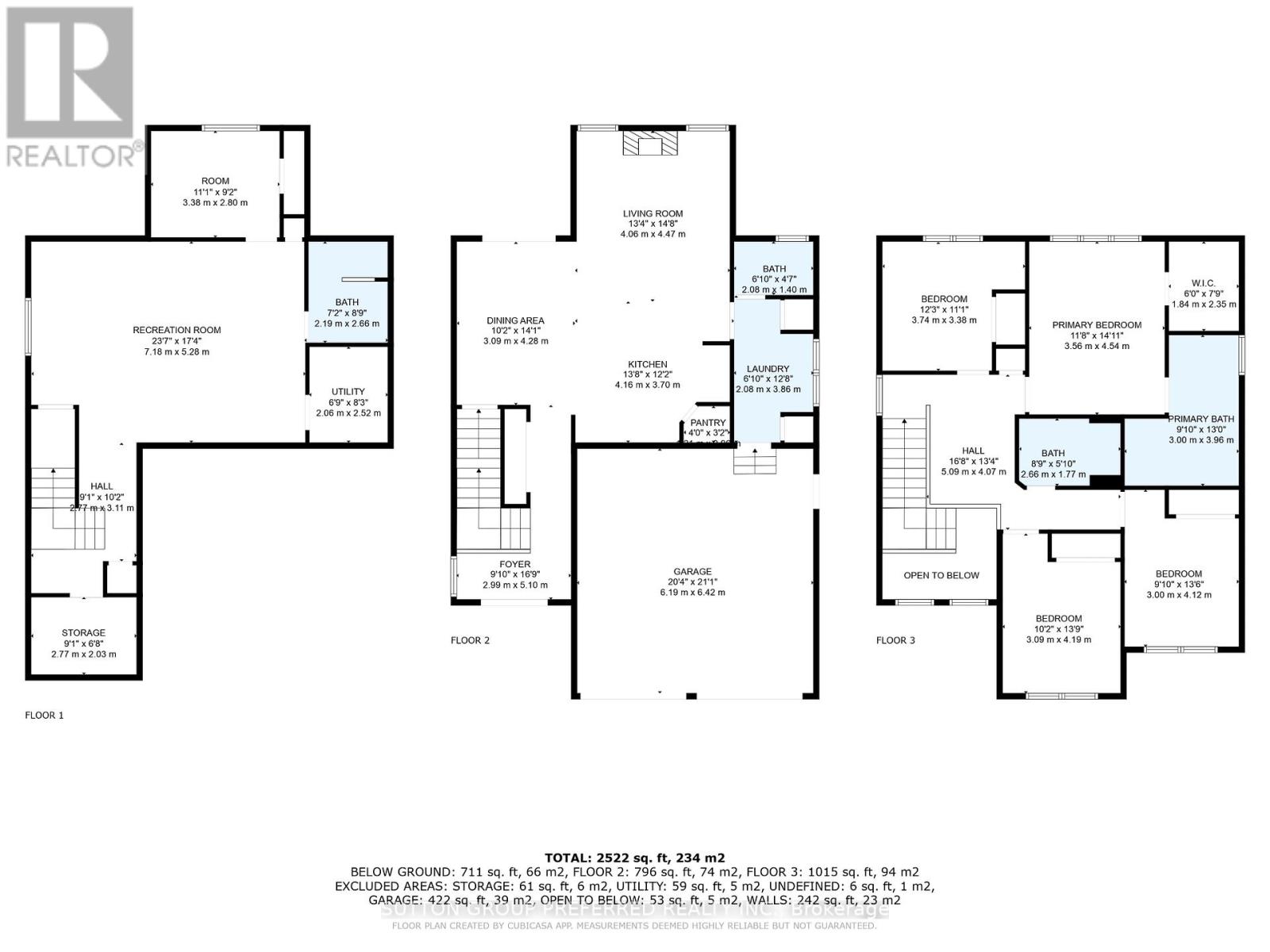21 Armstrong Street Strathroy-Caradoc, Ontario N0L 1V0
$879,900
Welcome to Lion's Gate subdivision, where elegance meets comfort on the edge of Mount Brydges. Nestled on a desirable corner lot in a quiet area, this custom-built home has been thoughtfully designed for modern living. At the heart of the home lies a gourmet chef's kitchen, showcasing granite countertops, brazilian tile floor/backsplash, premium stainless steel appliances, garburator and a grand island with breakfast bar - a perfect space for both casual mornings and sophisticated entertaining. There is a seamlessly flow into the formal dining area and expansive great room with a gas fireplace, where soaring ceilings and warm finishes create an inviting yet refined atmosphere. Step outside to your private, fully fenced backyard oasis, which includes an in-ground pool ideal for evening relaxation or hosting unforgettable gatherings. The primary retreat is a true sanctuary, boasting a spa-inspired 5-piece ensuite and a custom walk-in closet designed for luxury and convenience. Upstairs has an additional loft area, complemented by three spacious bedrooms and a full 4-piece bath.The fully finished lower level expands your lifestyle with a family room, an additional bedroom, and another elegant 4-piece bath - perfect for guests or extended family. This is more than a home. It's a lifestyle of sophistication, comfort, and timeless design. (id:50886)
Property Details
| MLS® Number | X12366821 |
| Property Type | Single Family |
| Community Name | Mount Brydges |
| Amenities Near By | Golf Nearby, Park |
| Community Features | Community Centre |
| Equipment Type | Water Heater |
| Features | Flat Site |
| Parking Space Total | 6 |
| Pool Type | Inground Pool |
| Rental Equipment Type | Water Heater |
| View Type | City View |
Building
| Bathroom Total | 4 |
| Bedrooms Above Ground | 4 |
| Bedrooms Below Ground | 1 |
| Bedrooms Total | 5 |
| Age | 0 To 5 Years |
| Amenities | Fireplace(s) |
| Appliances | Dishwasher, Dryer, Stove, Washer, Refrigerator |
| Basement Development | Finished |
| Basement Type | N/a (finished) |
| Construction Style Attachment | Detached |
| Cooling Type | Central Air Conditioning |
| Exterior Finish | Stone, Vinyl Siding |
| Fireplace Present | Yes |
| Fireplace Total | 1 |
| Foundation Type | Poured Concrete |
| Half Bath Total | 1 |
| Heating Fuel | Natural Gas |
| Heating Type | Forced Air |
| Stories Total | 2 |
| Size Interior | 1,500 - 2,000 Ft2 |
| Type | House |
| Utility Water | Municipal Water |
Parking
| Attached Garage | |
| Garage |
Land
| Acreage | No |
| Fence Type | Fenced Yard |
| Land Amenities | Golf Nearby, Park |
| Sewer | Sanitary Sewer |
| Size Depth | 134 Ft |
| Size Frontage | 49 Ft ,4 In |
| Size Irregular | 49.4 X 134 Ft |
| Size Total Text | 49.4 X 134 Ft|under 1/2 Acre |
Rooms
| Level | Type | Length | Width | Dimensions |
|---|---|---|---|---|
| Second Level | Primary Bedroom | 3.56 m | 4.54 m | 3.56 m x 4.54 m |
| Second Level | Bedroom | 3.74 m | 3.38 m | 3.74 m x 3.38 m |
| Second Level | Bedroom | 3.09 m | 4.19 m | 3.09 m x 4.19 m |
| Second Level | Bedroom | 3 m | 4.12 m | 3 m x 4.12 m |
| Lower Level | Utility Room | 2.06 m | 2.52 m | 2.06 m x 2.52 m |
| Lower Level | Other | 2.77 m | 2.03 m | 2.77 m x 2.03 m |
| Lower Level | Other | 3.38 m | 2.8 m | 3.38 m x 2.8 m |
| Lower Level | Recreational, Games Room | 7.18 m | 5.28 m | 7.18 m x 5.28 m |
| Main Level | Kitchen | 4.16 m | 3.7 m | 4.16 m x 3.7 m |
| Main Level | Dining Room | 3.09 m | 4.28 m | 3.09 m x 4.28 m |
| Main Level | Great Room | 4.06 m | 4.47 m | 4.06 m x 4.47 m |
| Main Level | Laundry Room | 2.08 m | 3.86 m | 2.08 m x 3.86 m |
| Main Level | Foyer | 2.99 m | 5.1 m | 2.99 m x 5.1 m |
Utilities
| Cable | Installed |
| Electricity | Installed |
| Sewer | Installed |
Contact Us
Contact us for more information
Tammy Deslauriers
Salesperson
tammylynnd.sutton.com/
realtortammydeslauriers/
1a - 2135 Dorchester Road
Dorchester, Ontario N0L 1G2
(519) 268-3384

