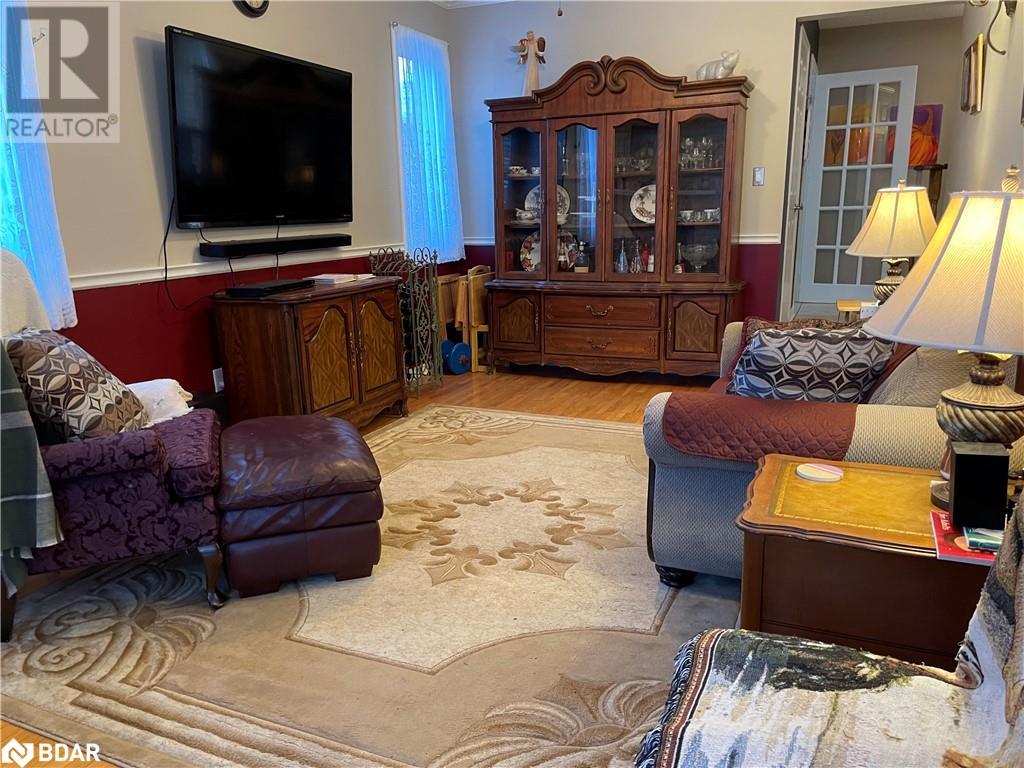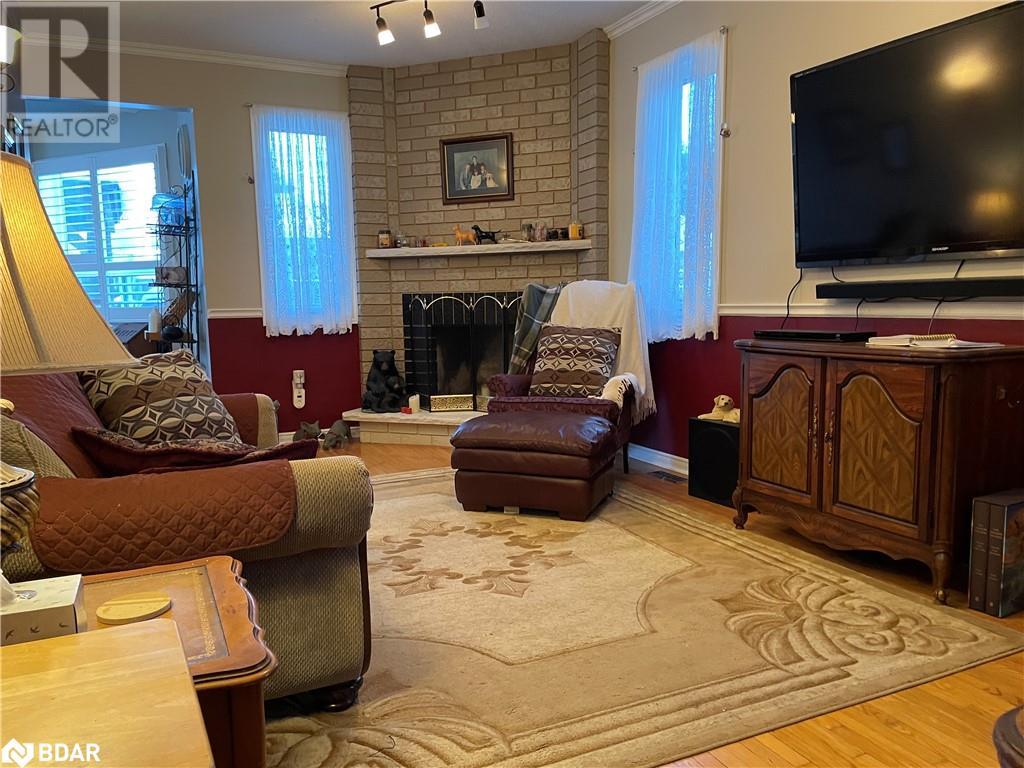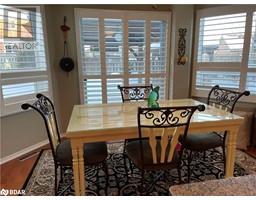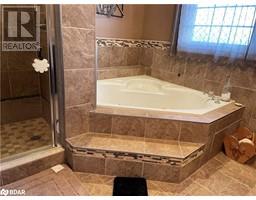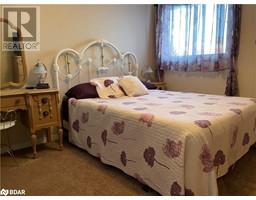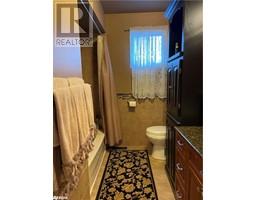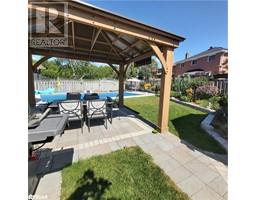21 Barwick Drive Barrie, Ontario L4N 6Z7
$999,900
Just in time for Spring. Welcome to this peacefully located Family home offering a Large backyard with interlock patio & in-ground heated swimming pool made with dark blue fiberglass specks that sparkle like diamonds in the sun. Updated Kitchen & bathrooms showcasing granite countertops & hardwood flooring. Large Primary bedroom with a sitting area, 5 piece ensuite ,& double closets. Main floor family room Built in pantry in Kitchen offers loads of cabinet space and has a patio door walkout to pool from Breakfast area. Formal dining area for those special Family & Friends gathering. Fully finished lower level showcasing a large family room den & play area. This home shows pride of ownership ! No disappointment here! Fully finished top to bottom, room for everyone to enjoy. Make a splash this Summer ! (id:50886)
Property Details
| MLS® Number | 40691172 |
| Property Type | Single Family |
| AmenitiesNearBy | Park, Place Of Worship, Playground, Public Transit, Schools, Shopping, Ski Area |
| CommunityFeatures | School Bus |
| EquipmentType | None |
| Features | Paved Driveway, Gazebo, Sump Pump, Automatic Garage Door Opener |
| ParkingSpaceTotal | 4 |
| PoolType | Inground Pool |
| RentalEquipmentType | None |
| Structure | Shed |
Building
| BathroomTotal | 4 |
| BedroomsAboveGround | 4 |
| BedroomsTotal | 4 |
| Appliances | Central Vacuum, Dishwasher, Microwave, Refrigerator, Stove, Water Softener, Washer, Hood Fan, Window Coverings, Garage Door Opener |
| ArchitecturalStyle | 2 Level |
| BasementDevelopment | Finished |
| BasementType | Full (finished) |
| ConstructedDate | 1990 |
| ConstructionStyleAttachment | Detached |
| CoolingType | Central Air Conditioning |
| ExteriorFinish | Brick |
| FireProtection | Smoke Detectors |
| FireplacePresent | Yes |
| FireplaceTotal | 1 |
| FoundationType | Poured Concrete |
| HalfBathTotal | 2 |
| HeatingFuel | Natural Gas |
| HeatingType | Forced Air |
| StoriesTotal | 2 |
| SizeInterior | 3393 Sqft |
| Type | House |
| UtilityWater | Municipal Water |
Parking
| Attached Garage |
Land
| AccessType | Highway Access, Rail Access |
| Acreage | No |
| FenceType | Fence |
| LandAmenities | Park, Place Of Worship, Playground, Public Transit, Schools, Shopping, Ski Area |
| LandscapeFeatures | Lawn Sprinkler, Landscaped |
| Sewer | Municipal Sewage System |
| SizeDepth | 113 Ft |
| SizeFrontage | 32 Ft |
| SizeTotalText | Under 1/2 Acre |
| ZoningDescription | R3 |
Rooms
| Level | Type | Length | Width | Dimensions |
|---|---|---|---|---|
| Second Level | 4pc Bathroom | Measurements not available | ||
| Second Level | Bedroom | 10'4'' x 8'4'' | ||
| Second Level | Bedroom | 13'5'' x 10'0'' | ||
| Second Level | Bedroom | 11'6'' x 8'11'' | ||
| Second Level | 5pc Bathroom | Measurements not available | ||
| Second Level | Primary Bedroom | 22'0'' x 15'3'' | ||
| Basement | 2pc Bathroom | Measurements not available | ||
| Basement | Den | 11'1'' x 8'0'' | ||
| Basement | Family Room | 17'7'' x 13'5'' | ||
| Basement | Exercise Room | 19'1'' x 14'7'' | ||
| Main Level | 2pc Bathroom | Measurements not available | ||
| Main Level | Laundry Room | 12'0'' x 7'4'' | ||
| Main Level | Dining Room | 15'5'' x 10'0'' | ||
| Main Level | Living Room | 18'11'' x 10'0'' | ||
| Main Level | Family Room | 19'1'' x 10'7'' | ||
| Main Level | Breakfast | 14'7'' x 8'7'' | ||
| Main Level | Kitchen | 12'2'' x 9'3'' |
Utilities
| Cable | Available |
| Natural Gas | Available |
| Telephone | Available |
https://www.realtor.ca/real-estate/27823724/21-barwick-drive-barrie
Interested?
Contact us for more information
Tammy Wigley
Salesperson
26 Marsellus Drive
Barrie, Ontario L4N 8S6











