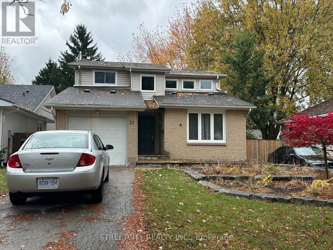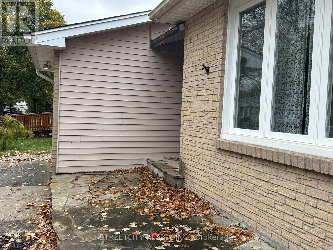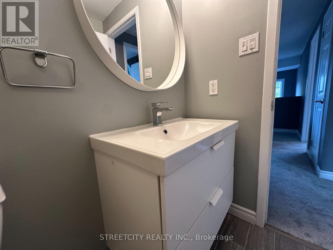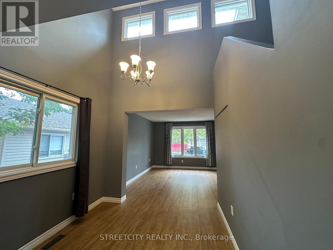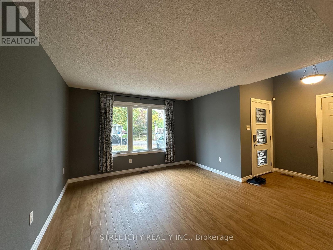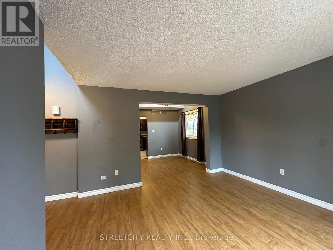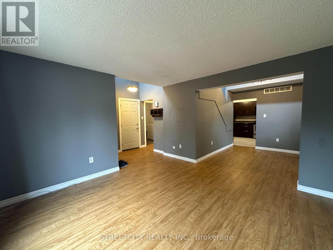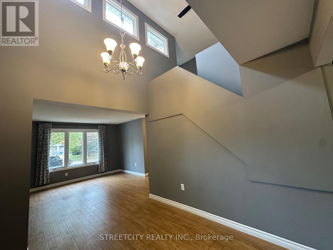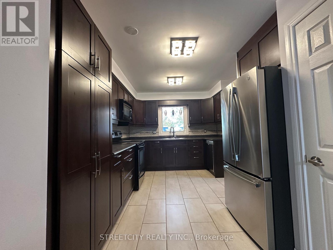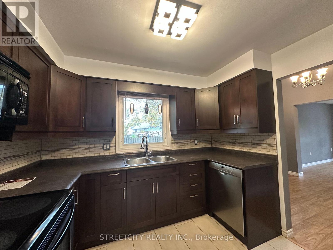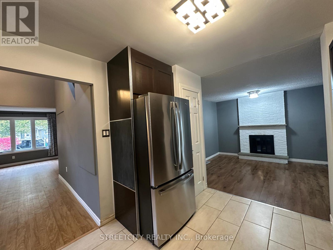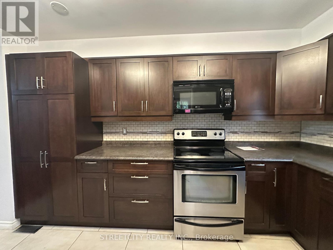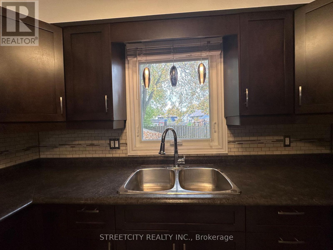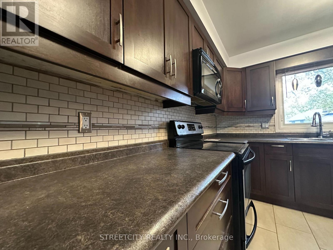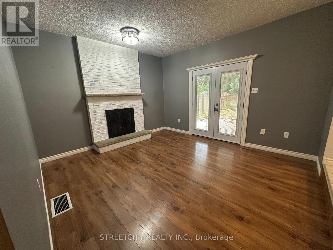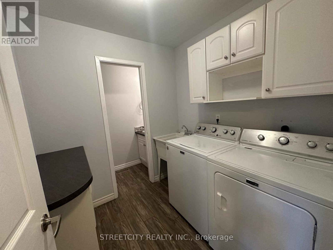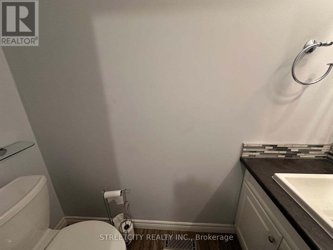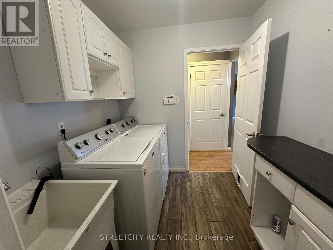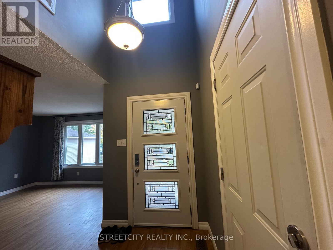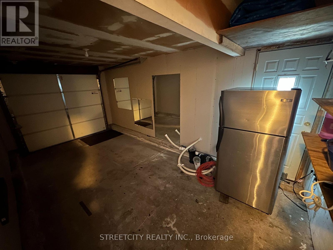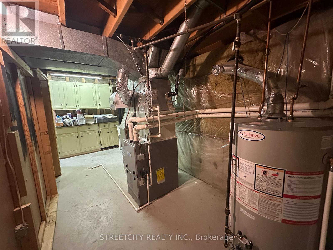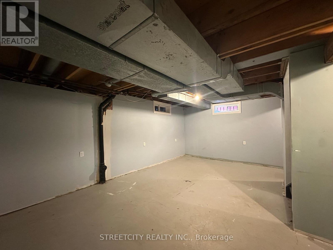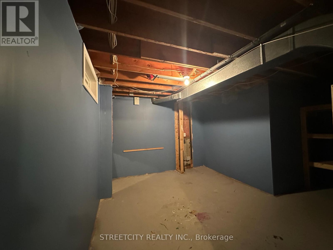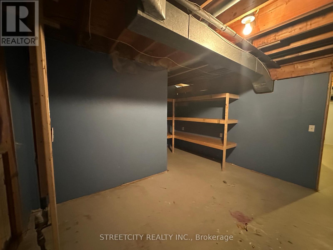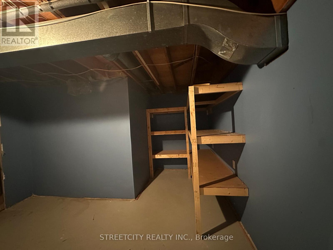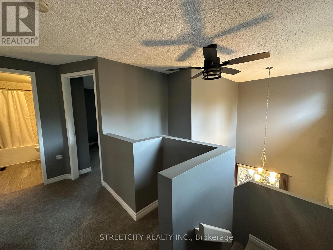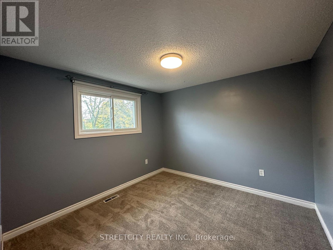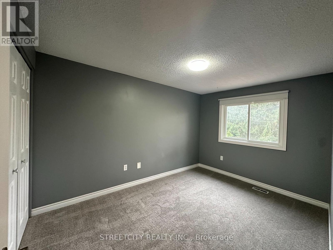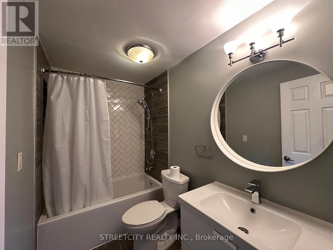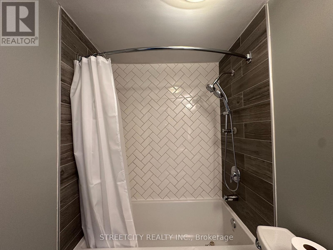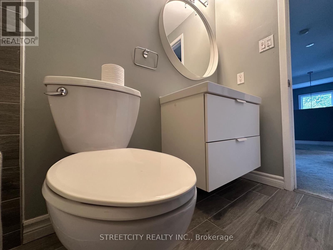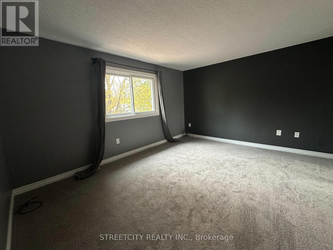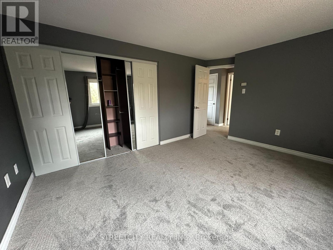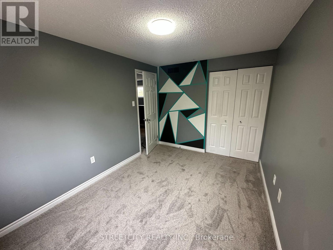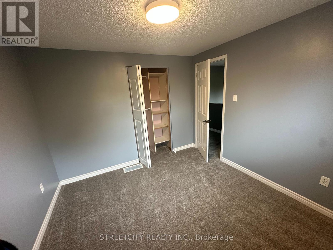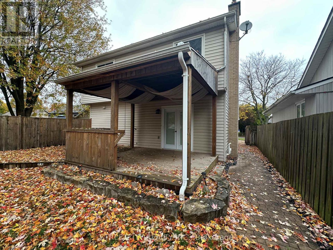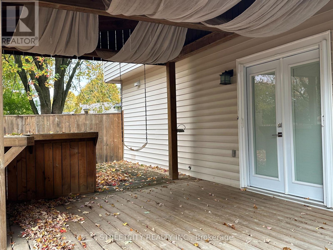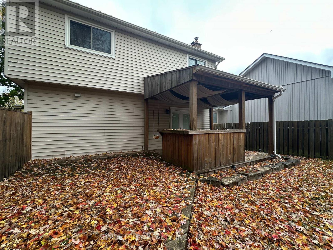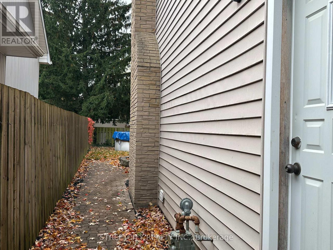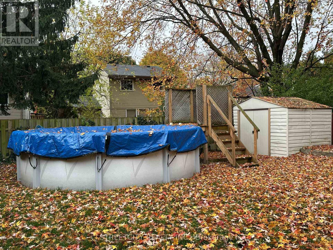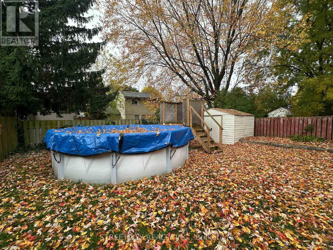21 Beechbank Crescent London South, Ontario N6E 2N9
$2,850 Monthly
Welcome to 21 Beechbank Crescent - a well-cared-for 2-storey home located on a quiet, family-friendly crescent just steps from schools, parks, and amenities. The main floor offers a bright open-concept living/dining area, an additional family room, and the convenience of main-floor laundry. The kitchen provides excellent counter space and a great layout for cooking and entertaining. The second level features three spacious bedrooms with new carpet installed on the stairs and throughout all bedrooms. The finished lower level adds flexible space for a rec room, home gym, playroom or office. Enjoy the private backyard complete with an above-ground pool and landscaped greenspace-perfect for summer gatherings and family fun. A wonderful place to call home! (id:50886)
Property Details
| MLS® Number | X12499406 |
| Property Type | Single Family |
| Community Name | South X |
| Amenities Near By | Park, Place Of Worship, Public Transit, Schools |
| Features | Irregular Lot Size |
| Parking Space Total | 4 |
| Pool Type | Above Ground Pool |
Building
| Bathroom Total | 2 |
| Bedrooms Above Ground | 3 |
| Bedrooms Total | 3 |
| Amenities | Fireplace(s) |
| Basement Development | Unfinished |
| Basement Type | N/a (unfinished) |
| Construction Style Attachment | Detached |
| Cooling Type | Central Air Conditioning |
| Exterior Finish | Brick, Vinyl Siding |
| Fireplace Present | Yes |
| Fireplace Total | 1 |
| Foundation Type | Concrete |
| Heating Fuel | Natural Gas |
| Heating Type | Forced Air |
| Stories Total | 2 |
| Size Interior | 1,100 - 1,500 Ft2 |
| Type | House |
| Utility Water | Municipal Water |
Parking
| Attached Garage | |
| Garage |
Land
| Acreage | No |
| Fence Type | Fenced Yard |
| Land Amenities | Park, Place Of Worship, Public Transit, Schools |
| Sewer | Sanitary Sewer |
Rooms
| Level | Type | Length | Width | Dimensions |
|---|---|---|---|---|
| Second Level | Primary Bedroom | 4.37 m | 3.21 m | 4.37 m x 3.21 m |
| Second Level | Bedroom 2 | 2.5 m | 3.96 m | 2.5 m x 3.96 m |
| Second Level | Bedroom 3 | 2.76 m | 3.29 m | 2.76 m x 3.29 m |
| Second Level | Bathroom | 1.71 m | 2.2 m | 1.71 m x 2.2 m |
| Basement | Utility Room | 2.75 m | 5.87 m | 2.75 m x 5.87 m |
| Basement | Recreational, Games Room | 5.79 m | 4.5 m | 5.79 m x 4.5 m |
| Basement | Other | 4.65 m | 4.31 m | 4.65 m x 4.31 m |
| Main Level | Living Room | 3.72 m | 4.65 m | 3.72 m x 4.65 m |
| Main Level | Dining Room | 2.79 m | 2.63 m | 2.79 m x 2.63 m |
| Main Level | Kitchen | 4.26 m | 2.92 m | 4.26 m x 2.92 m |
| Main Level | Family Room | 4.22 m | 3.82 m | 4.22 m x 3.82 m |
| Main Level | Laundry Room | 1.82 m | 1.96 m | 1.82 m x 1.96 m |
| Main Level | Bathroom | 1.01 m | 1.96 m | 1.01 m x 1.96 m |
https://www.realtor.ca/real-estate/29056833/21-beechbank-crescent-london-south-south-x-south-x
Contact Us
Contact us for more information
Johnny Rashmawi
Salesperson
(519) 649-6900

