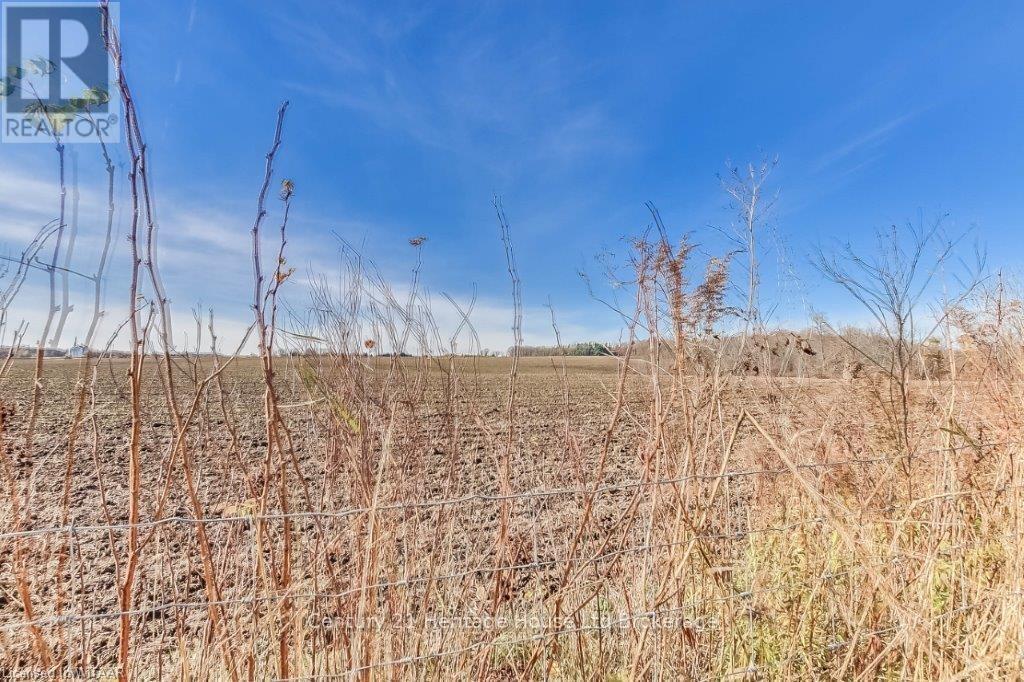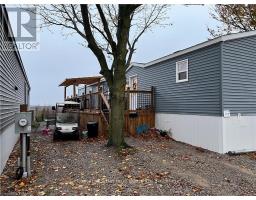21 Belsize Dr - 99 Fourth Concession Road Brant, Ontario N0E 1A0
3 Bedroom
2 Bathroom
700 - 1,100 ft2
Bungalow
Wall Unit, Air Exchanger
Hot Water Radiator Heat
$294,900
Welcome to the "Cleveland" Built by Kent Homes in January of 2023, this 1080 square foot home is\r\nnearly new and move in ready. There's a beautiful gated deck ready for barbeques in the sunset.\r\nThree bedrooms and two bathrooms provide a comfortable level of country luxury. (id:50886)
Property Details
| MLS® Number | X11623913 |
| Property Type | Single Family |
| Community Name | Brantford Twp |
| Features | Level |
| Parking Space Total | 2 |
| Structure | Deck |
Building
| Bathroom Total | 2 |
| Bedrooms Above Ground | 3 |
| Bedrooms Total | 3 |
| Age | 0 To 5 Years |
| Appliances | Water Heater, Hood Fan |
| Architectural Style | Bungalow |
| Construction Style Attachment | Detached |
| Cooling Type | Wall Unit, Air Exchanger |
| Exterior Finish | Vinyl Siding |
| Fire Protection | Smoke Detectors |
| Foundation Type | Wood/piers |
| Heating Fuel | Electric |
| Heating Type | Hot Water Radiator Heat |
| Stories Total | 1 |
| Size Interior | 700 - 1,100 Ft2 |
| Type | House |
| Utility Water | Community Water System |
Parking
| No Garage |
Land
| Access Type | Private Road |
| Acreage | No |
| Sewer | Septic System |
| Size Frontage | 30 Ft |
| Size Irregular | 30 Ft |
| Size Total Text | 30 Ft|under 1/2 Acre |
| Zoning Description | Nhl |
Rooms
| Level | Type | Length | Width | Dimensions |
|---|---|---|---|---|
| Main Level | Other | 4.37 m | 3.3 m | 4.37 m x 3.3 m |
| Main Level | Living Room | 4.37 m | 4.19 m | 4.37 m x 4.19 m |
| Main Level | Bathroom | 2.34 m | 1.73 m | 2.34 m x 1.73 m |
| Main Level | Bedroom | 3.23 m | 2.74 m | 3.23 m x 2.74 m |
| Main Level | Bedroom | 3.68 m | 2.57 m | 3.68 m x 2.57 m |
| Main Level | Primary Bedroom | 3.76 m | 3.66 m | 3.76 m x 3.66 m |
Contact Us
Contact us for more information
Edward Cowie
Salesperson
Century 21 Heritage House Ltd Brokerage
865 Dundas Street
Woodstock, Ontario N4S 1G8
865 Dundas Street
Woodstock, Ontario N4S 1G8
(519) 539-5646













































