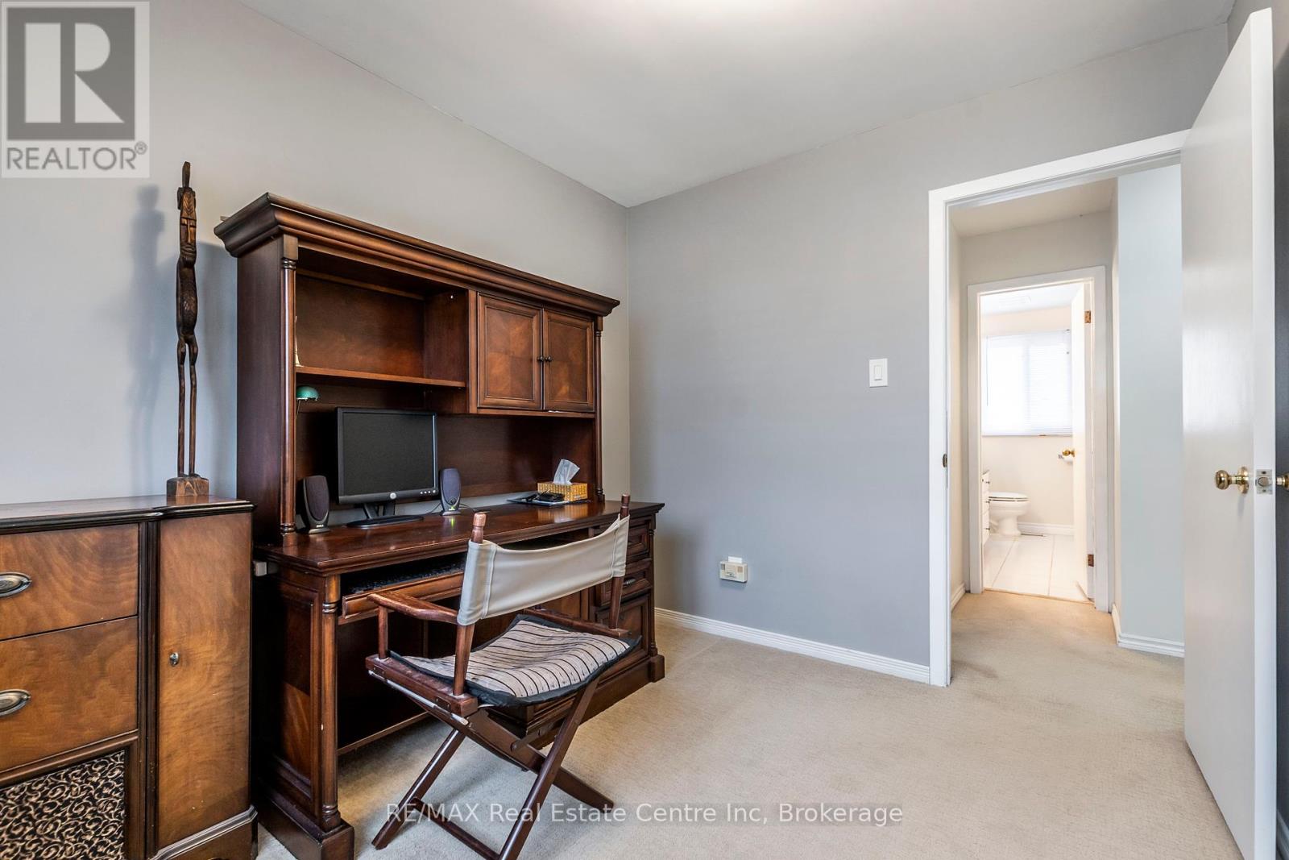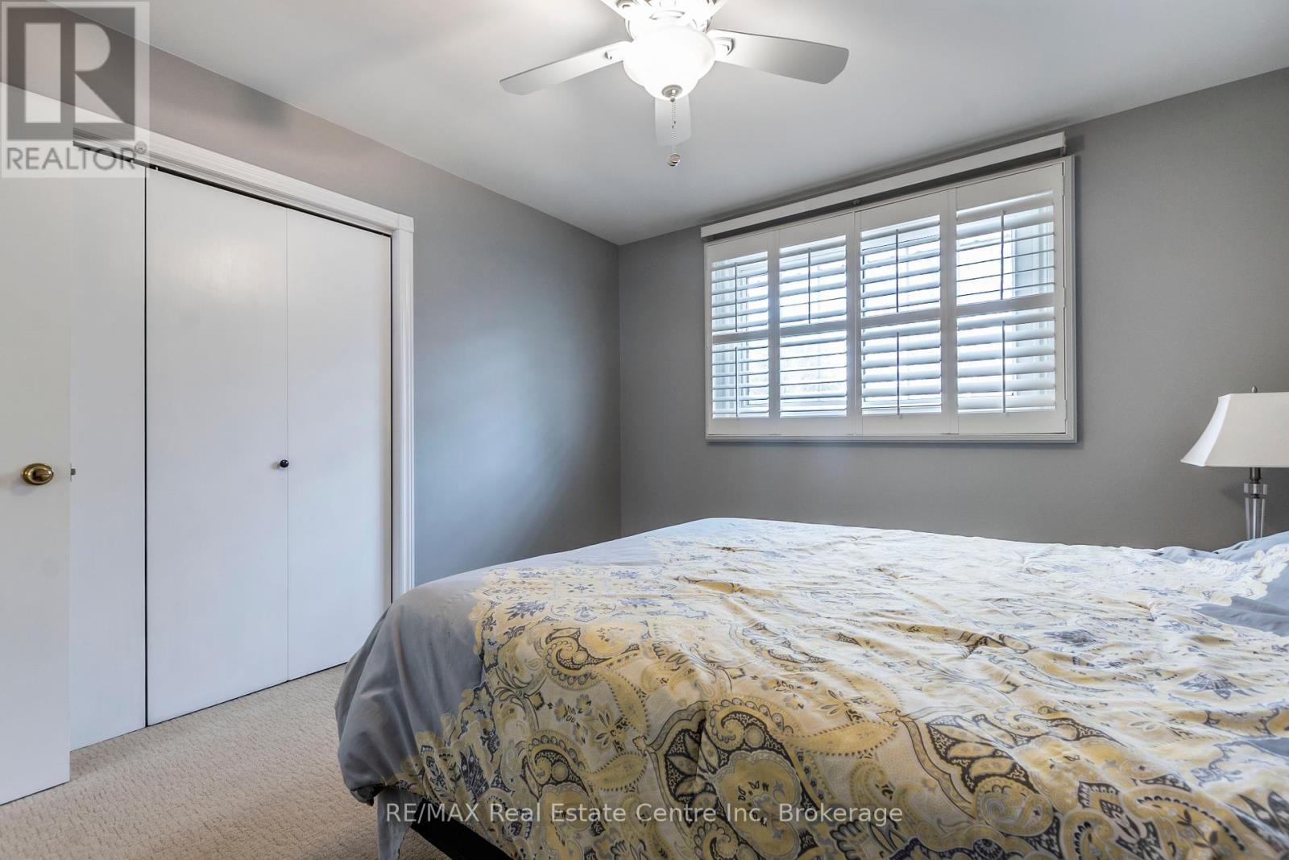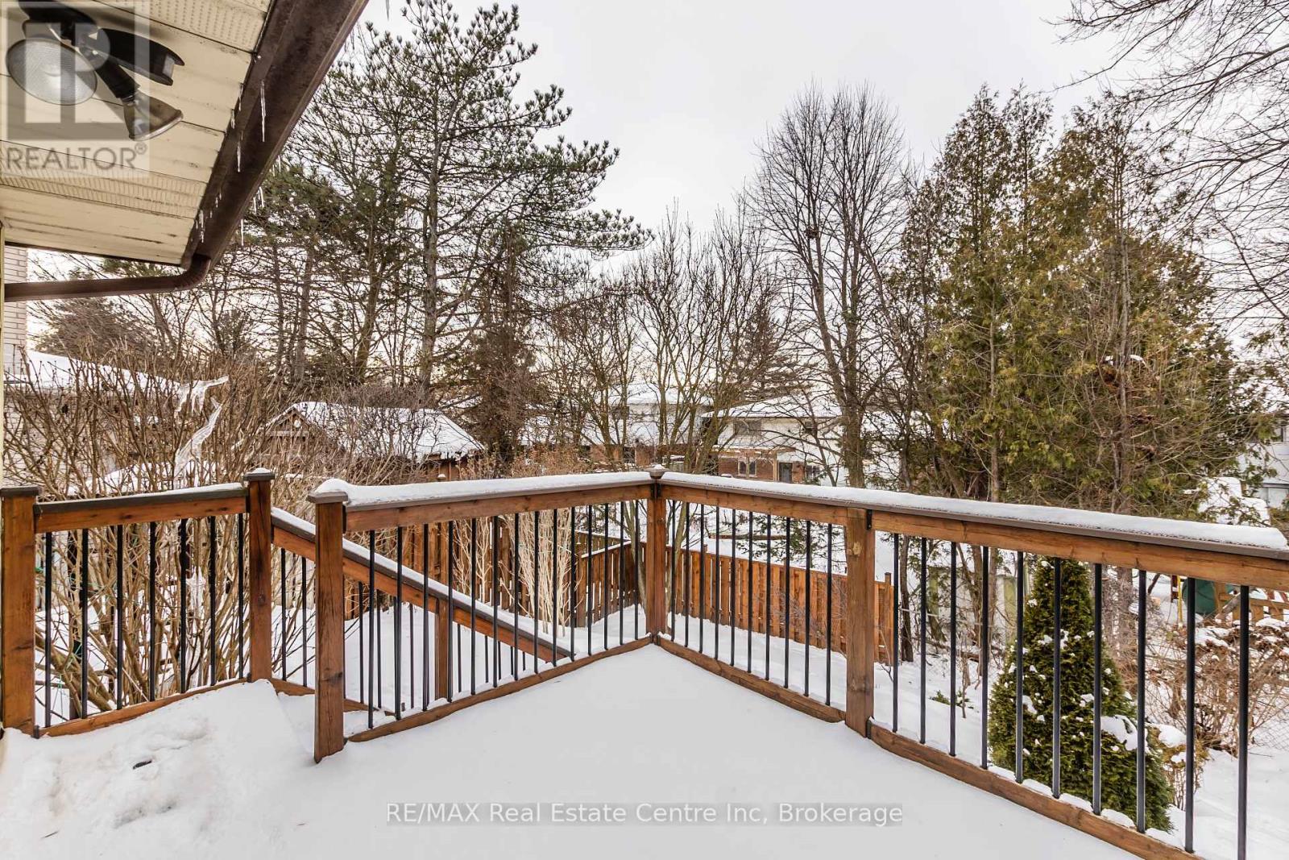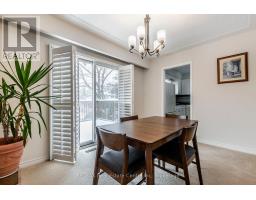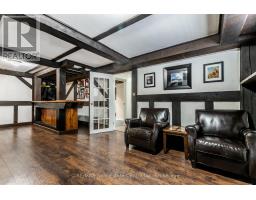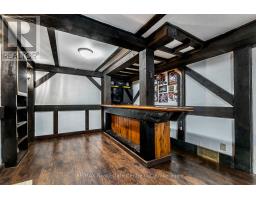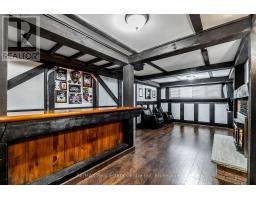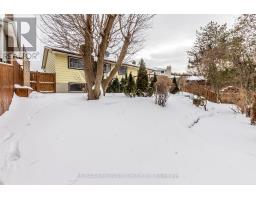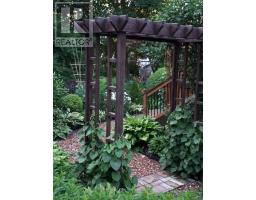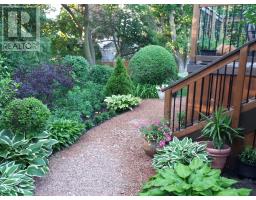21 Bishop Court Guelph, Ontario N1G 2R8
$799,900
Welcome to 21 Bishop Crt where pride of ownership is evident as soon as you walk through the front doors! A very well-maintained and cared for raised bungalow in the Dovercliffe Park/Old University area. Situated on a quiet cul de sac. This home boasts over 1700 sq ft of total finished living space with three spacious bedrooms, an open concept living room dining room area with large windows. Walk out onto the deck overlooking the beautiful extensive well manicured backyard with many mature trees and perennial gardens, the pictures do not do it justice. Walk downstairs to the finished basement you will find a large rec room with a gas fireplace and a bar perfect for entertaining. Downstairs you will also find a 4th bedroom/Den a 3 peice washroom. A bonus separate entrance to the basement opens up many possibilities in the future to create add a income-generating apartment or an in-law suit, the possibilities are endless. A short distance too many amenities including shopping, bars restaurants, banks and many more. 5 min to the 401. This home ticks of so many boxes do not let it slip away. (id:50886)
Property Details
| MLS® Number | X11954497 |
| Property Type | Single Family |
| Community Name | Dovercliffe Park/Old University |
| Parking Space Total | 3 |
Building
| Bathroom Total | 2 |
| Bedrooms Above Ground | 3 |
| Bedrooms Below Ground | 1 |
| Bedrooms Total | 4 |
| Appliances | Dishwasher, Dryer, Refrigerator, Stove, Washer |
| Architectural Style | Raised Bungalow |
| Basement Development | Finished |
| Basement Features | Separate Entrance |
| Basement Type | N/a (finished) |
| Construction Style Attachment | Detached |
| Cooling Type | Central Air Conditioning |
| Exterior Finish | Brick, Stucco |
| Foundation Type | Poured Concrete |
| Heating Fuel | Natural Gas |
| Heating Type | Forced Air |
| Stories Total | 1 |
| Size Interior | 1,100 - 1,500 Ft2 |
| Type | House |
| Utility Water | Municipal Water |
Parking
| Attached Garage |
Land
| Acreage | No |
| Sewer | Sanitary Sewer |
| Size Depth | 101 Ft |
| Size Frontage | 42 Ft |
| Size Irregular | 42 X 101 Ft |
| Size Total Text | 42 X 101 Ft |
| Zoning Description | R1b |
Rooms
| Level | Type | Length | Width | Dimensions |
|---|---|---|---|---|
| Basement | Bedroom 4 | 2.79 m | 2.59 m | 2.79 m x 2.59 m |
| Basement | Media | 7.21 m | 3.56 m | 7.21 m x 3.56 m |
| Main Level | Living Room | 4.6 m | 3.68 m | 4.6 m x 3.68 m |
| Main Level | Dining Room | 3.89 m | 2.87 m | 3.89 m x 2.87 m |
| Main Level | Kitchen | 3.66 m | 3 m | 3.66 m x 3 m |
| Main Level | Primary Bedroom | 3.35 m | 3.38 m | 3.35 m x 3.38 m |
| Main Level | Bedroom 2 | 3.35 m | 3.28 m | 3.35 m x 3.28 m |
| Main Level | Bedroom 3 | 3.02 m | 2.64 m | 3.02 m x 2.64 m |
Contact Us
Contact us for more information
Sukh Kainth
Salesperson
soldbysukhkainth.ca/
238 Speedvale Avenue, Unit B
Guelph, Ontario N1H 1C4
(519) 836-6365
(519) 836-7975
www.remaxcentre.ca/










