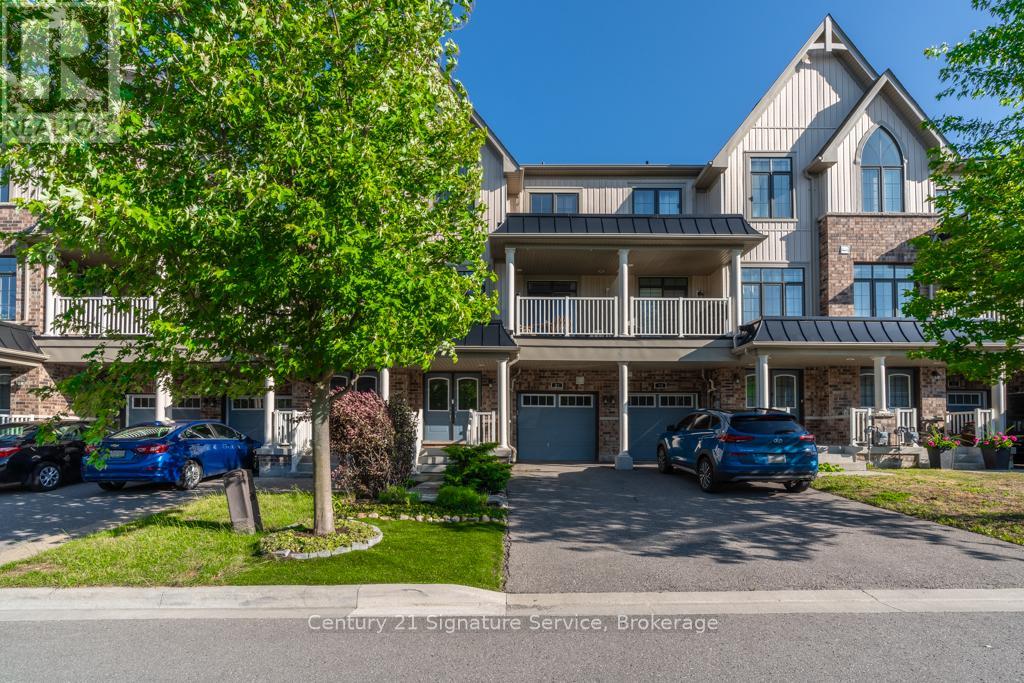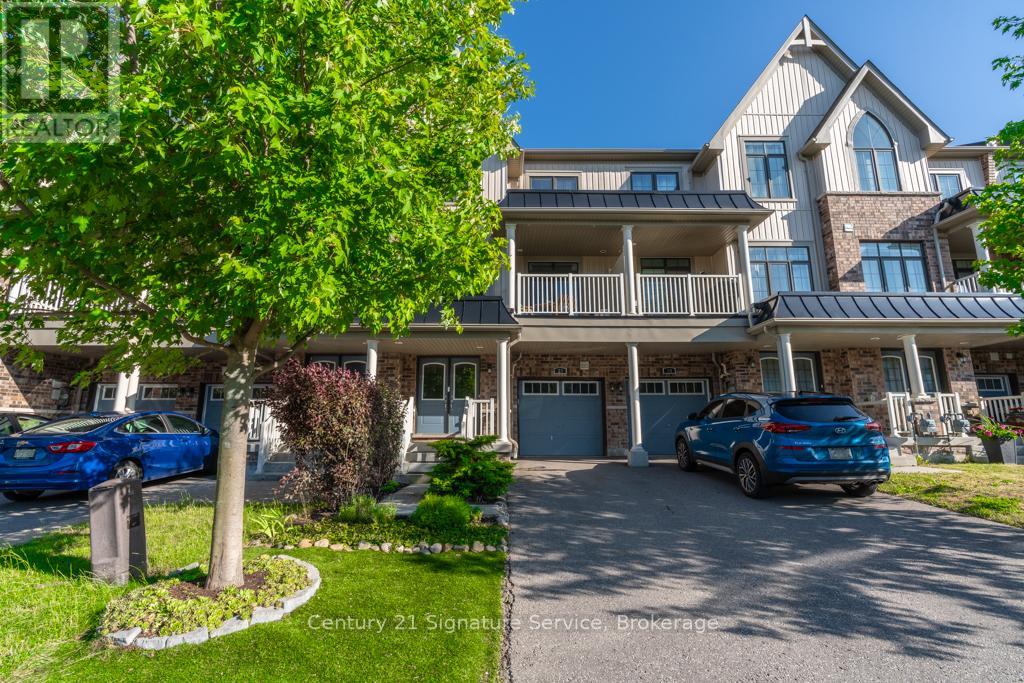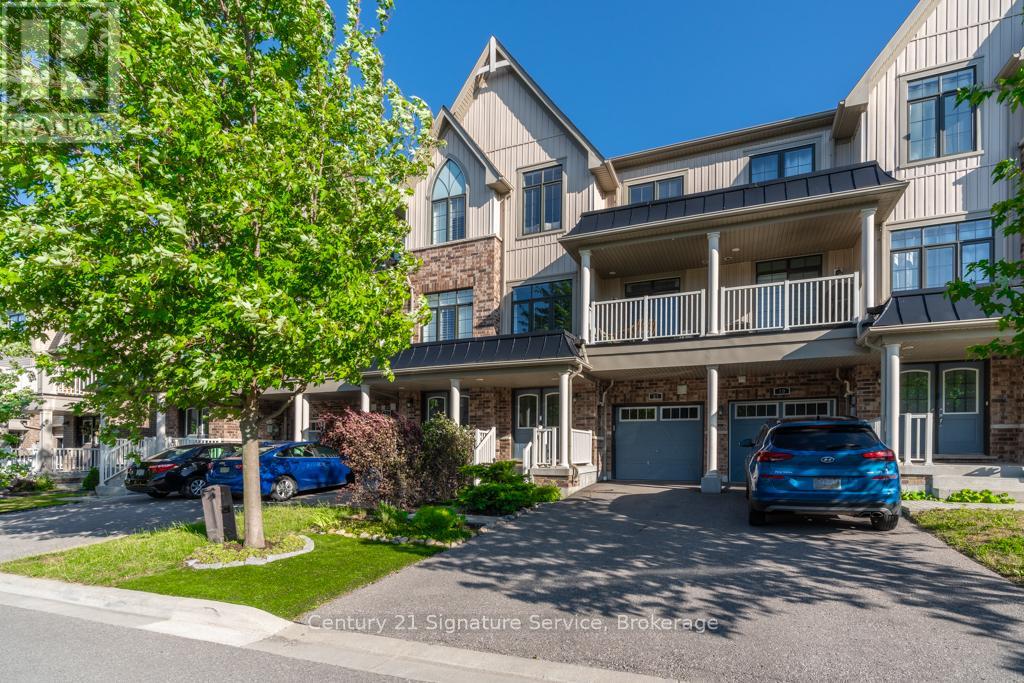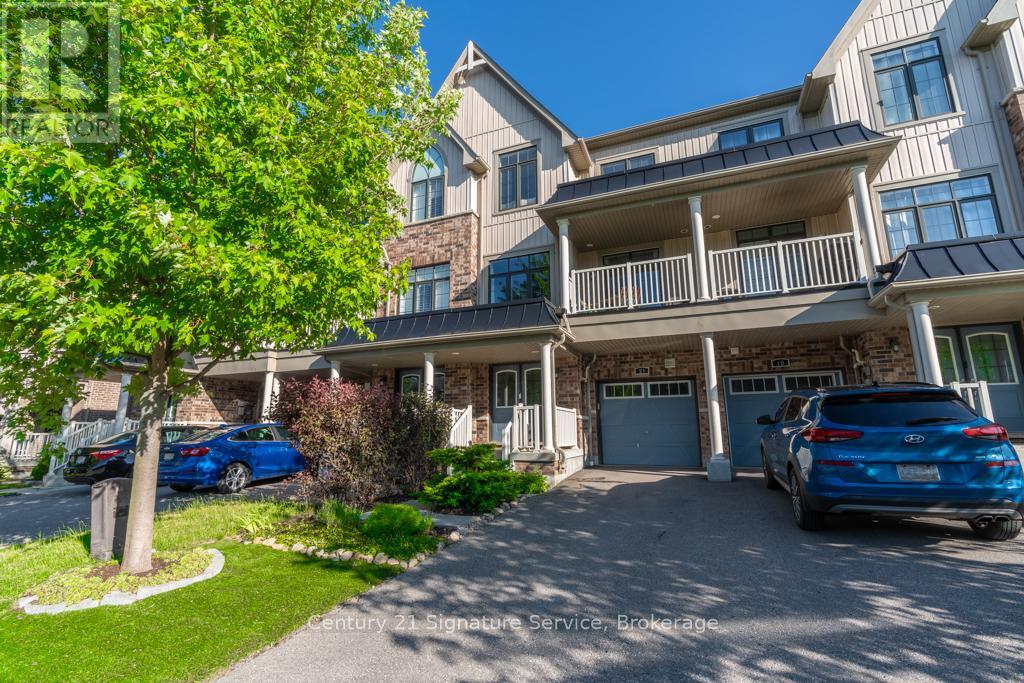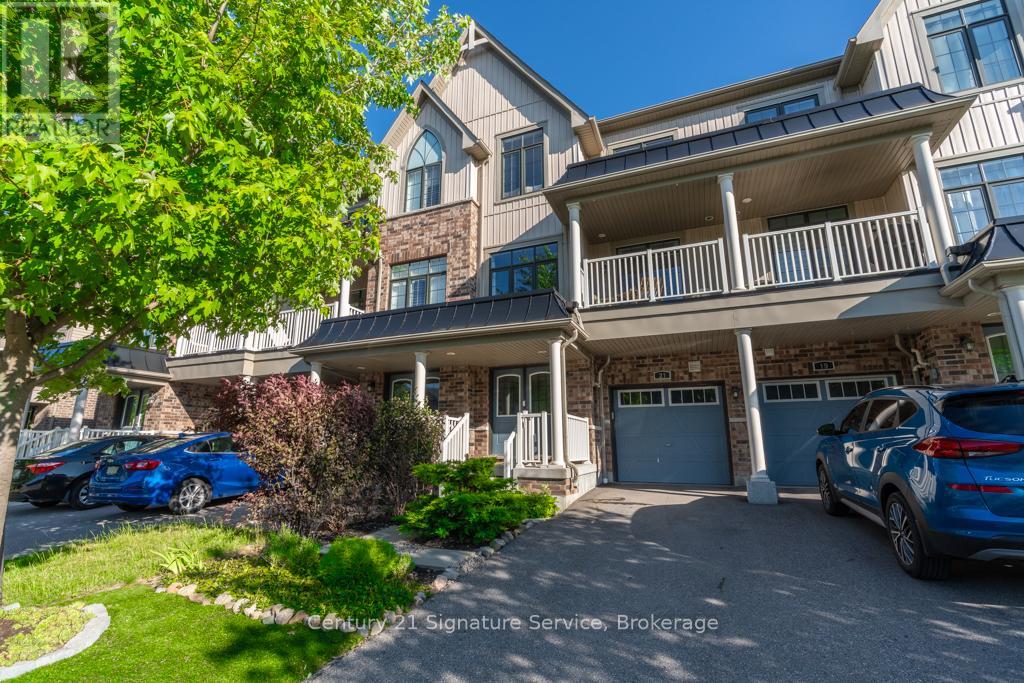21 Blackpool Lane East Gwillimbury, Ontario L9N 0R7
$797,999
Welcome to 21 Blackpool Lane in East Gwillimbury, just north of Newmarket. This beautifully upgraded exceptional Minto-built townhouse in Queen's Landing community is perfect for first-time buyers, downsizers, or those moving up from a condo. Awesome layout. Featuring 2 bedrooms, 3 bathrooms, and 1,238 sq. ft. of open-concept living space, it includes a modern kitchen with quartz countertops and stainless steel appliances, laminate flooring, 9-ft ceilings, and a spacious master suite with ensuite and double closets. Additional highlights include an oak staircase, a private balcony, an extra-deep garage with an entrance to the garage, long driveway, and extra storage areas. There is a partial basement offering additional storage. You have your own private balcony to relax and enjoy or even light up a BBQ! Located near parks, schools, shopping, and major transit routes like the 404 and GO Station. A move-in-ready home offering comfort, convenience, and value. Tranquil Calm And Peaceful Area. Don't miss your chance to own a home in a prime location at an incredible value this opportunity won't last! Schedule your visit today! (id:50886)
Open House
This property has open houses!
2:00 pm
Ends at:5:00 pm
Property Details
| MLS® Number | N12265324 |
| Property Type | Single Family |
| Community Name | Queensville |
| Amenities Near By | Park |
| Parking Space Total | 3 |
| Structure | Porch |
Building
| Bathroom Total | 3 |
| Bedrooms Above Ground | 2 |
| Bedrooms Total | 2 |
| Age | 0 To 5 Years |
| Amenities | Fireplace(s) |
| Appliances | Garage Door Opener Remote(s) |
| Basement Development | Partially Finished |
| Basement Type | N/a (partially Finished) |
| Construction Style Attachment | Attached |
| Cooling Type | Central Air Conditioning |
| Exterior Finish | Vinyl Siding |
| Fireplace Present | Yes |
| Flooring Type | Tile, Laminate, Carpeted |
| Foundation Type | Poured Concrete, Brick |
| Half Bath Total | 2 |
| Heating Fuel | Natural Gas |
| Heating Type | Forced Air |
| Stories Total | 3 |
| Size Interior | 1,100 - 1,500 Ft2 |
| Type | Row / Townhouse |
| Utility Water | Municipal Water |
Parking
| Attached Garage | |
| Garage |
Land
| Acreage | No |
| Land Amenities | Park |
| Sewer | Sanitary Sewer |
| Size Depth | 49 Ft ,2 In |
| Size Frontage | 19 Ft ,8 In |
| Size Irregular | 19.7 X 49.2 Ft ; Subject To An Easement |
| Size Total Text | 19.7 X 49.2 Ft ; Subject To An Easement |
Rooms
| Level | Type | Length | Width | Dimensions |
|---|---|---|---|---|
| Second Level | Kitchen | 5.21 m | 2.99 m | 5.21 m x 2.99 m |
| Second Level | Dining Room | 4.42 m | 2.36 m | 4.42 m x 2.36 m |
| Second Level | Living Room | 4.42 m | 3.08 m | 4.42 m x 3.08 m |
| Third Level | Bathroom | 2.11 m | 1.52 m | 2.11 m x 1.52 m |
| Third Level | Laundry Room | 1.68 m | 1.32 m | 1.68 m x 1.32 m |
| Third Level | Primary Bedroom | 4.72 m | 3.1 m | 4.72 m x 3.1 m |
| Third Level | Bathroom | 2.54 m | 1.3 m | 2.54 m x 1.3 m |
| Third Level | Bedroom | 2.82 m | 2.48 m | 2.82 m x 2.48 m |
| Main Level | Bathroom | 2 m | 0.91 m | 2 m x 0.91 m |
Utilities
| Cable | Available |
| Electricity | Installed |
| Sewer | Installed |
Contact Us
Contact us for more information
Aasia Chaudhry
Salesperson
186 Robert Speck Parkway
Mississauga, Ontario L4Z 3G1
(905) 896-4622
(905) 896-4621
c21signatureservice.ca/

