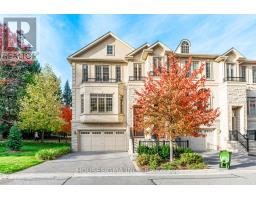21 Bloorview Place Toronto, Ontario M2J 0B2
$1,788,000Maintenance, Common Area Maintenance, Insurance
$696.02 Monthly
Maintenance, Common Area Maintenance, Insurance
$696.02 MonthlyLuxury Townhouse, End Unit W/ Windows On 3 Sides W/ Green Space & Views, this exceptional property offers expansive living areas flooded with sunlight! Offers exclusive access to Aria Condo amenities including gym, indoor pool, sauna, party room, virtual golf and library. Set In Residential Neighborhood W/ Convenience & Privileges Of Upscale City Living ~ Walk To Leslie Subway, Go Train Station, highway 401 & 404, shopping malls ~ Backyard Patio + Deck W/ Gas BBQ Hookup ~ Private Driveway + Double Garage & Direct Entry To Ground Level ~ Hardwood, Pot Lights, Smooth 9' Ceilings, Gas Fireplace, opening from kitchen to rear deck, freshly painted (2024). **** EXTRAS **** S/S Fridge, Gas Range, Dishwasher, Washer, Dryer, Window Coverings, Light Fixtures , Central Vacuum, 1Remote garage, Furnace, Indoor Camera (id:50886)
Open House
This property has open houses!
2:00 pm
Ends at:4:00 pm
2:00 pm
Ends at:4:00 pm
Property Details
| MLS® Number | C9507578 |
| Property Type | Single Family |
| Community Name | Don Valley Village |
| CommunityFeatures | Pet Restrictions |
| ParkingSpaceTotal | 4 |
Building
| BathroomTotal | 4 |
| BedroomsAboveGround | 3 |
| BedroomsTotal | 3 |
| Appliances | Central Vacuum, Garage Door Opener Remote(s) |
| BasementDevelopment | Finished |
| BasementFeatures | Walk Out |
| BasementType | N/a (finished) |
| CoolingType | Central Air Conditioning |
| ExteriorFinish | Stone, Stucco |
| FireplacePresent | Yes |
| FlooringType | Hardwood, Ceramic |
| HalfBathTotal | 1 |
| HeatingFuel | Natural Gas |
| HeatingType | Forced Air |
| StoriesTotal | 3 |
| SizeInterior | 2249.9813 - 2498.9796 Sqft |
| Type | Row / Townhouse |
Parking
| Garage |
Land
| Acreage | No |
Rooms
| Level | Type | Length | Width | Dimensions |
|---|---|---|---|---|
| Second Level | Primary Bedroom | 16.4 m | 12.01 m | 16.4 m x 12.01 m |
| Second Level | Bedroom 2 | 12.76 m | 12.17 m | 12.76 m x 12.17 m |
| Second Level | Bedroom 3 | 12.1 m | 11.32 m | 12.1 m x 11.32 m |
| Basement | Recreational, Games Room | 23.75 m | 11.32 m | 23.75 m x 11.32 m |
| Main Level | Living Room | 5.74 m | 3.94 m | 5.74 m x 3.94 m |
| Main Level | Dining Room | 3.78 m | 3.71 m | 3.78 m x 3.71 m |
| Main Level | Eating Area | 3.18 m | 3.45 m | 3.18 m x 3.45 m |
| Main Level | Kitchen | 3.73 m | 3.73 m | 3.73 m x 3.73 m |
Interested?
Contact us for more information
Lila Fallah
Salesperson
15 Allstate Parkway #629
Markham, Ontario L3R 5B4



































































