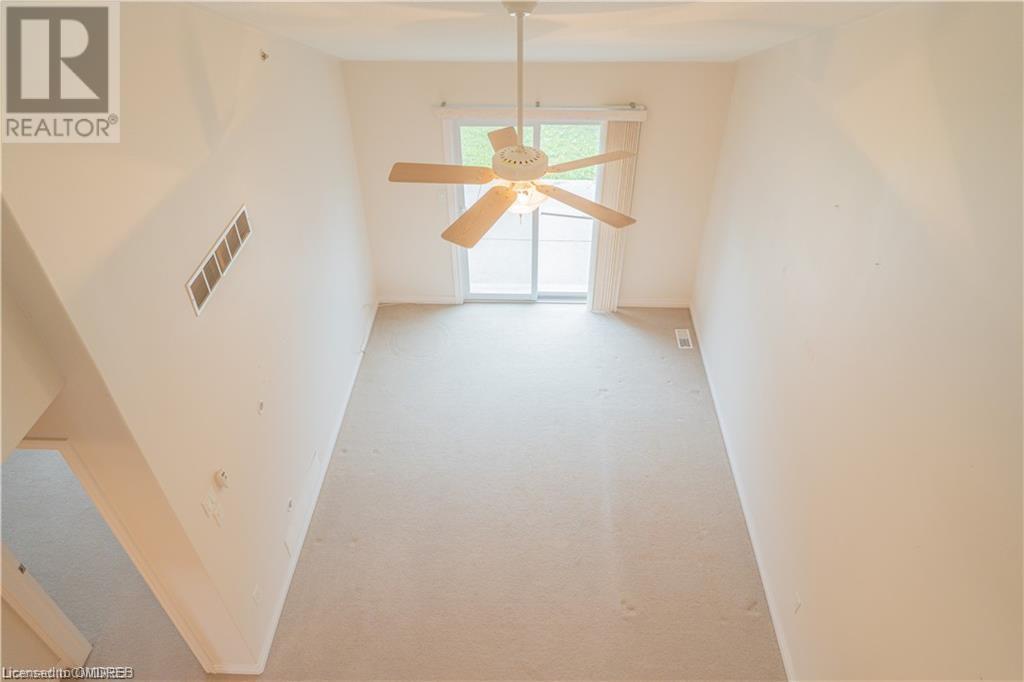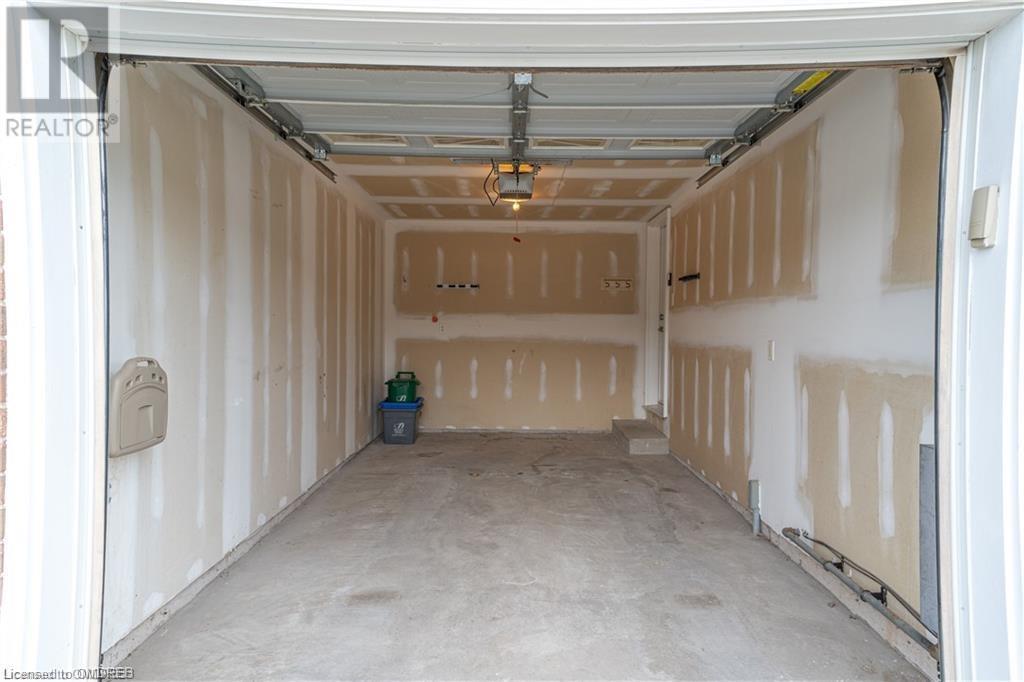21 Bluegrass Crescent St. Catharines, Ontario L2P 0A8
$2,395 Monthly
This is your chance to live in a clean, bright and beautiful 2-bed + loft and 2 bath home! Imagine waking up each day to an open concept kitchen, enjoying your morning brew with soaring vaulted ceilings above you. The main level hosts a spacious living/dining space plus one bedroom and one bathroom with a walkout to a private, fenced backyard. You can enjoy the sun or shade while lounging on the patio reading a book or firing up the bbq on those warm summer nights. The upper level, boasts a loft overlooking the living/dining space below with one bedroom and one bathroom. The loft invites natural light that creates the perfect setting to relax after a long day. Each bedroom has generous closet space and plenty of storage in each bathroom. The large unfinished basement leaves room for additional storage. The yard is low maintenance but is also a blank canvas for those with a green thumb. This private location is ideally situated near shopping, restaurants, parks and other amenities. Easy access to all transportation routes! Rent + utilities. (id:50886)
Property Details
| MLS® Number | 40675283 |
| Property Type | Single Family |
| AmenitiesNearBy | Shopping |
| CommunityFeatures | Quiet Area |
| Features | Cul-de-sac, Southern Exposure, Sump Pump, Automatic Garage Door Opener |
| ParkingSpaceTotal | 2 |
Building
| BathroomTotal | 2 |
| BedroomsAboveGround | 2 |
| BedroomsTotal | 2 |
| Appliances | Dishwasher, Dryer, Refrigerator, Stove, Washer, Microwave Built-in, Window Coverings |
| ArchitecturalStyle | 2 Level |
| BasementDevelopment | Unfinished |
| BasementType | Full (unfinished) |
| ConstructedDate | 2007 |
| ConstructionStyleAttachment | Attached |
| CoolingType | Central Air Conditioning |
| ExteriorFinish | Brick |
| Fixture | Ceiling Fans |
| FoundationType | Poured Concrete |
| HeatingFuel | Natural Gas |
| HeatingType | Forced Air |
| StoriesTotal | 2 |
| SizeInterior | 1206 Sqft |
| Type | Row / Townhouse |
| UtilityWater | Municipal Water |
Parking
| Attached Garage |
Land
| Acreage | No |
| LandAmenities | Shopping |
| Sewer | Municipal Sewage System |
| SizeDepth | 85 Ft |
| SizeFrontage | 23 Ft |
| SizeTotalText | Under 1/2 Acre |
| ZoningDescription | R2 |
Rooms
| Level | Type | Length | Width | Dimensions |
|---|---|---|---|---|
| Second Level | 3pc Bathroom | Measurements not available | ||
| Second Level | Bedroom | 14'0'' x 10'2'' | ||
| Second Level | Loft | 11'0'' x 15'5'' | ||
| Basement | Storage | 30'4'' x 22'0'' | ||
| Main Level | Foyer | 11'0'' x 7'6'' | ||
| Main Level | 4pc Bathroom | Measurements not available | ||
| Main Level | Bedroom | 10'8'' x 13'6'' | ||
| Main Level | Kitchen | 11'5'' x 11'7'' | ||
| Main Level | Living Room | 16'0'' x 10'7'' |
https://www.realtor.ca/real-estate/27630965/21-bluegrass-crescent-st-catharines
Interested?
Contact us for more information
Lisa Maria Podda
Salesperson
418 Iroquois Shore Rd - Unit 102a
Oakville, Ontario L6H 0X7





































