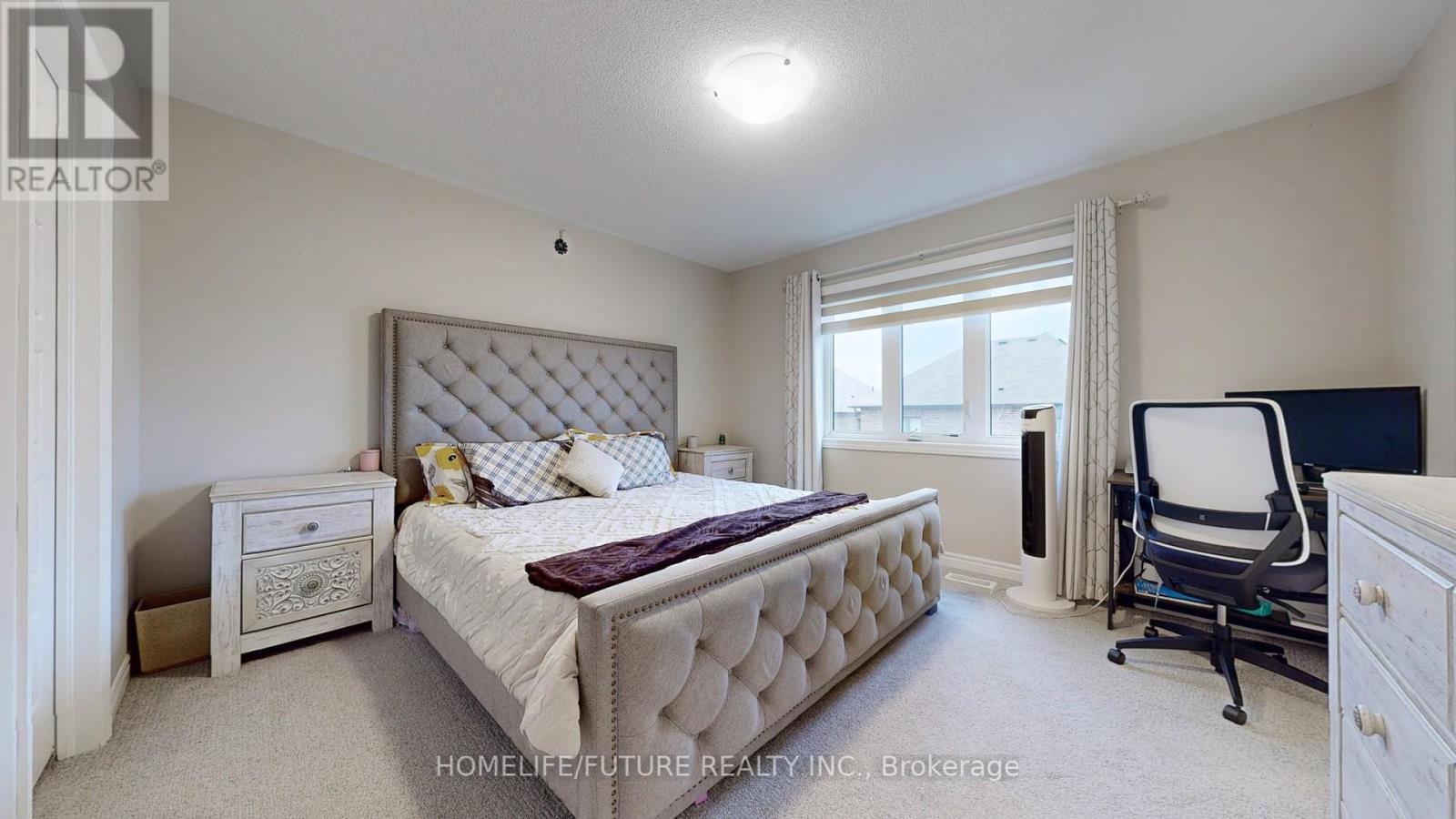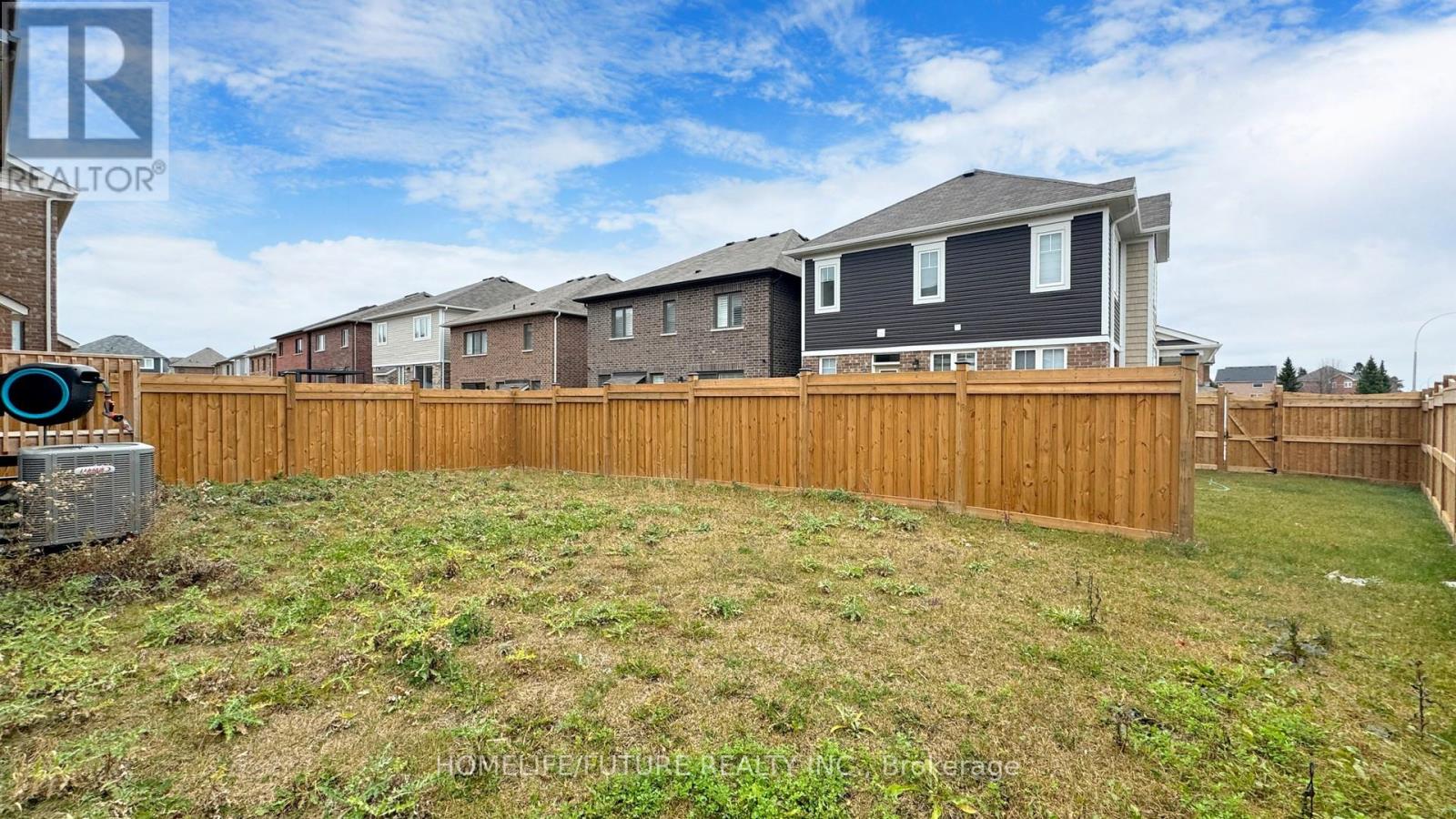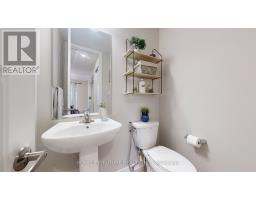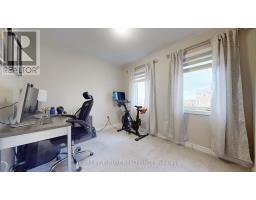21 Broden Crescent Whitby, Ontario L1P 0M1
4 Bedroom
3 Bathroom
1499.9875 - 1999.983 sqft
Fireplace
Central Air Conditioning
Forced Air
$1,100,000
10++, 3 Br Det. **Over 1850 Sqft, 24 Hr Public Transit & Go Train, 2nd Floor Laundry, Spacious Family Rm On 2nd Floor, Large Backyard, Granite Countertop, Modern Kitchen, 3 Car Parking, Newly Painted, Pot Lights And Chandeliers, Entrance To Home Through Garage, Corner Lot (id:50886)
Property Details
| MLS® Number | E10429614 |
| Property Type | Single Family |
| Community Name | Rural Whitby |
| AmenitiesNearBy | Hospital, Park, Public Transit, Schools |
| ParkingSpaceTotal | 4 |
Building
| BathroomTotal | 3 |
| BedroomsAboveGround | 3 |
| BedroomsBelowGround | 1 |
| BedroomsTotal | 4 |
| Appliances | Dishwasher, Dryer, Refrigerator, Stove, Washer |
| BasementDevelopment | Unfinished |
| BasementType | N/a (unfinished) |
| ConstructionStyleAttachment | Detached |
| CoolingType | Central Air Conditioning |
| ExteriorFinish | Brick |
| FireplacePresent | Yes |
| FlooringType | Hardwood, Carpeted, Ceramic |
| FoundationType | Concrete |
| HalfBathTotal | 1 |
| HeatingFuel | Natural Gas |
| HeatingType | Forced Air |
| StoriesTotal | 2 |
| SizeInterior | 1499.9875 - 1999.983 Sqft |
| Type | House |
| UtilityWater | Municipal Water |
Parking
| Attached Garage |
Land
| Acreage | No |
| LandAmenities | Hospital, Park, Public Transit, Schools |
| Sewer | Sanitary Sewer |
| SizeDepth | 92 Ft |
| SizeFrontage | 35 Ft ,6 In |
| SizeIrregular | 35.5 X 92 Ft |
| SizeTotalText | 35.5 X 92 Ft |
Rooms
| Level | Type | Length | Width | Dimensions |
|---|---|---|---|---|
| Second Level | Primary Bedroom | 4 m | 3.5 m | 4 m x 3.5 m |
| Second Level | Bedroom 2 | 2.5 m | 3 m | 2.5 m x 3 m |
| Second Level | Bedroom 3 | 2.5 m | 3 m | 2.5 m x 3 m |
| Second Level | Family Room | 2 m | 2.5 m | 2 m x 2.5 m |
| Second Level | Laundry Room | 2.5 m | 2.5 m | 2.5 m x 2.5 m |
| Ground Level | Great Room | 3.5 m | 5 m | 3.5 m x 5 m |
| Ground Level | Dining Room | 6.5 m | 4 m | 6.5 m x 4 m |
| Ground Level | Kitchen | 3 m | 4 m | 3 m x 4 m |
https://www.realtor.ca/real-estate/27662724/21-broden-crescent-whitby-rural-whitby
Interested?
Contact us for more information
Branavan Arunthavaraja
Salesperson
Homelife/future Realty Inc.
7 Eastvale Drive Unit 205
Markham, Ontario L3S 4N8
7 Eastvale Drive Unit 205
Markham, Ontario L3S 4N8





















































