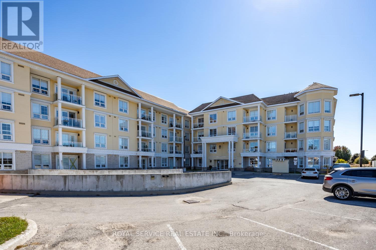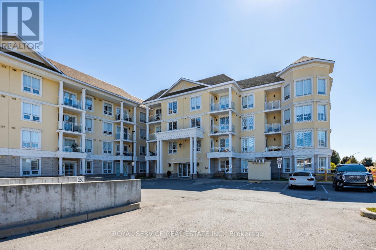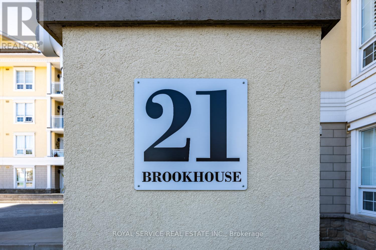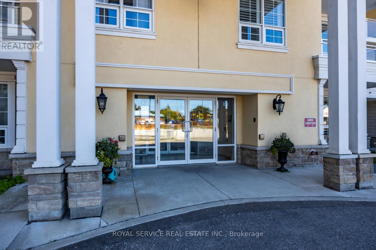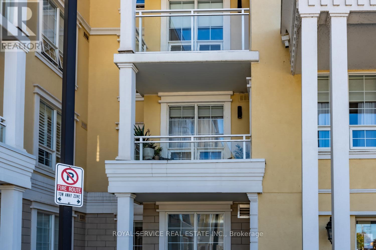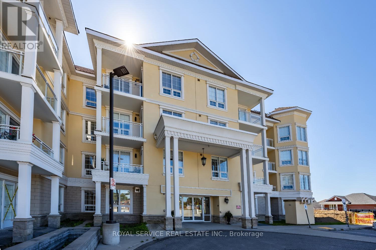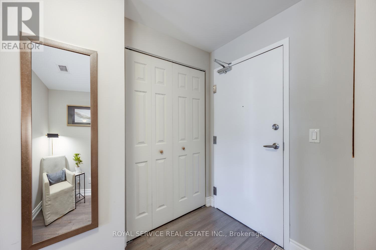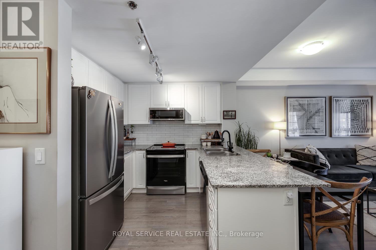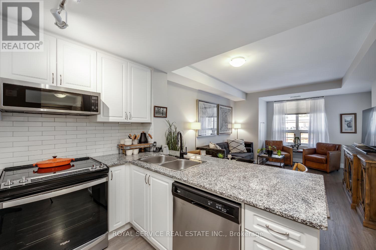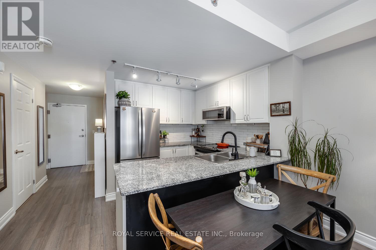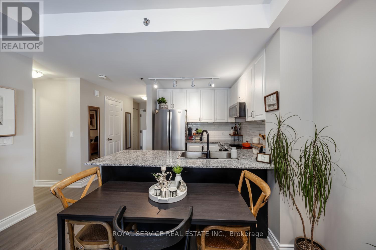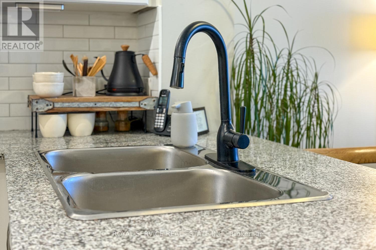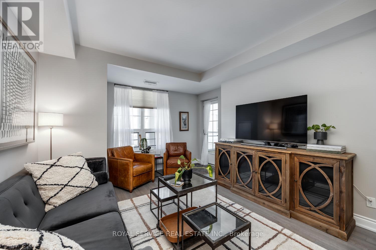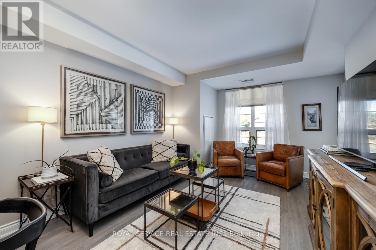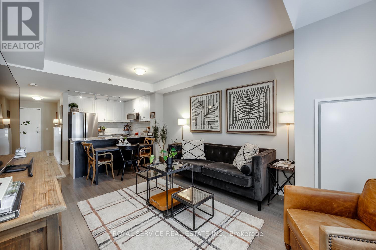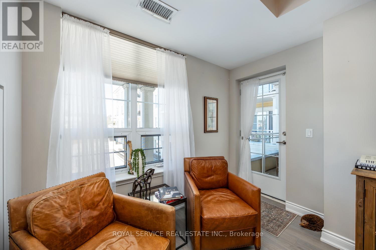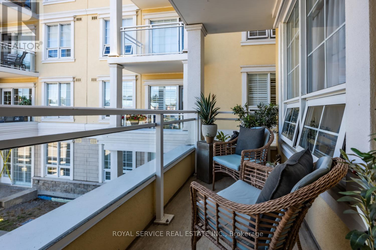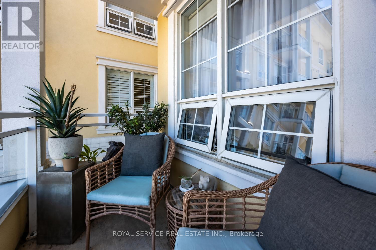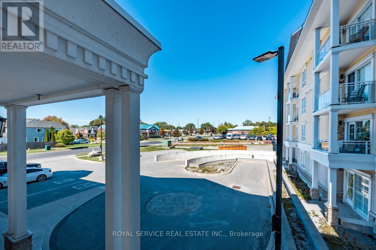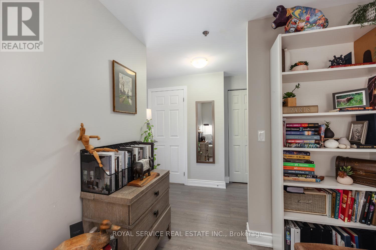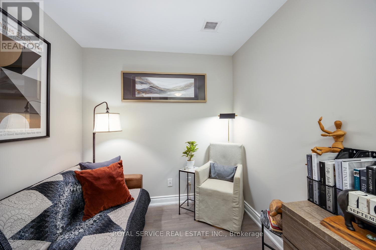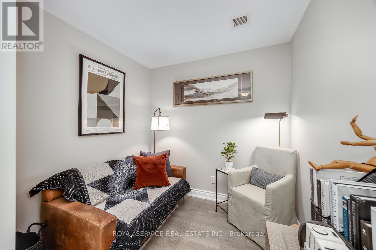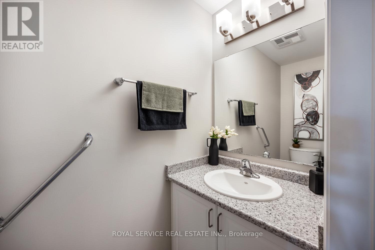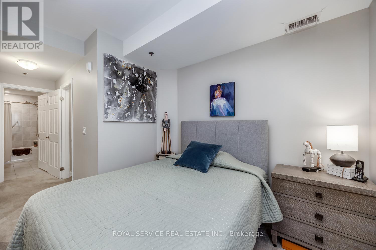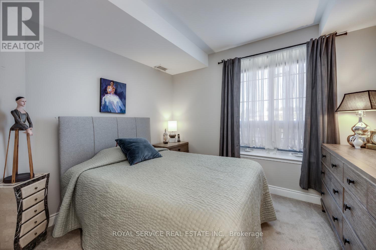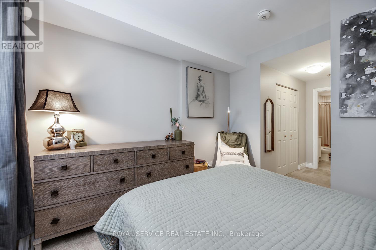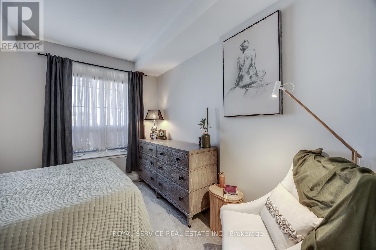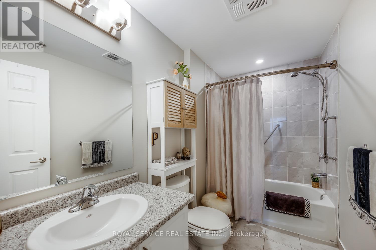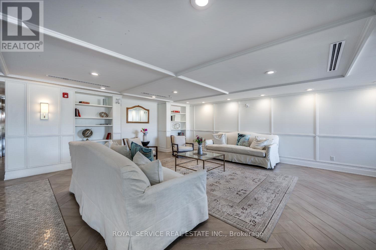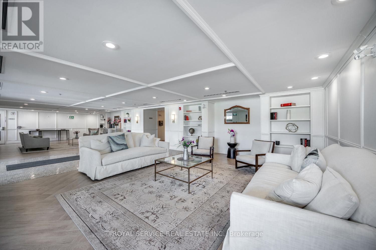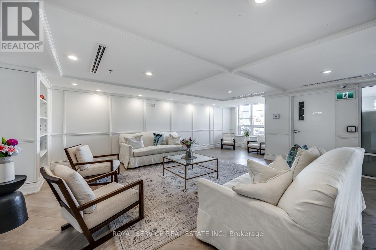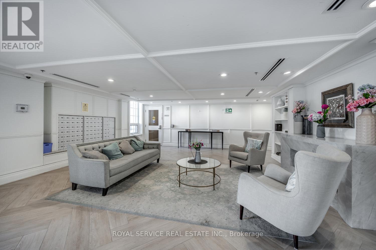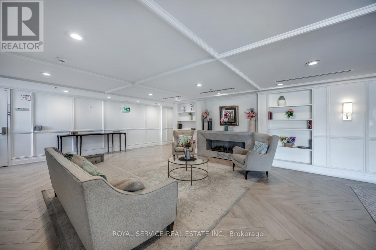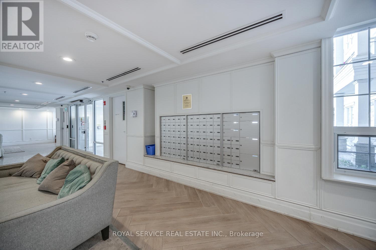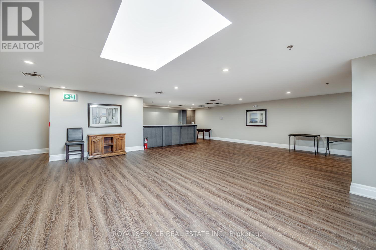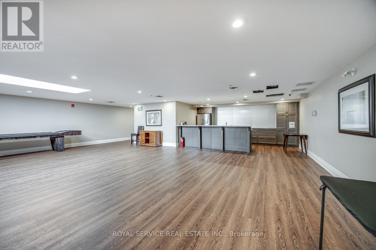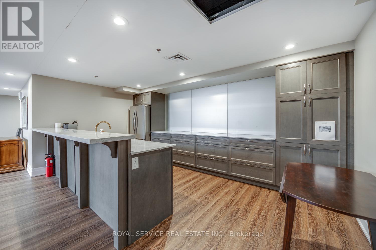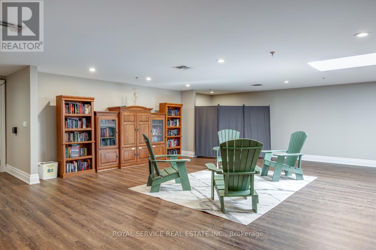21 Brookhouse Drive Clarington, Ontario L1B 1N8
$445,000Maintenance, Parking, Insurance, Common Area Maintenance
$709.46 Monthly
Maintenance, Parking, Insurance, Common Area Maintenance
$709.46 MonthlyWelcome to this bright and spacious condo in the heart of beautiful Newcastle. Featuring an open-concept layout, this home is designed for modern living and convenience. The inviting living area extends to a private balcony, perfect for relaxing or entertaining. The bedroom boasts a generous closet and ensuite bath, while the versatile den can serve as a home office or additional living space. The stunning kitchen is complete with granite countertops, offering both style and function. Added conveniences include ensuite laundry and underground parking. Enjoy top-tier building amenities such as a dog wash station and a common room for gatherings. Perfectly situated just minutes from Highway 401 and close to all local amenities, this condo combines comfort, accessibility, and lifestyle. (id:50886)
Property Details
| MLS® Number | E12465142 |
| Property Type | Single Family |
| Community Name | Newcastle |
| Community Features | Pet Restrictions |
| Equipment Type | Water Heater |
| Features | Balcony |
| Parking Space Total | 1 |
| Rental Equipment Type | Water Heater |
Building
| Bathroom Total | 2 |
| Bedrooms Above Ground | 1 |
| Bedrooms Below Ground | 1 |
| Bedrooms Total | 2 |
| Age | 6 To 10 Years |
| Amenities | Storage - Locker |
| Appliances | Dishwasher, Dryer, Stove, Washer, Window Coverings, Refrigerator |
| Cooling Type | Central Air Conditioning |
| Exterior Finish | Stone, Stucco |
| Flooring Type | Laminate, Tile, Carpeted |
| Half Bath Total | 1 |
| Heating Type | Heat Pump |
| Size Interior | 700 - 799 Ft2 |
| Type | Apartment |
Parking
| Underground | |
| Garage |
Land
| Acreage | No |
| Zoning Description | (h)r4-21 |
Rooms
| Level | Type | Length | Width | Dimensions |
|---|---|---|---|---|
| Main Level | Foyer | 1.349 m | 1.601 m | 1.349 m x 1.601 m |
| Main Level | Den | 2.34 m | 2.489 m | 2.34 m x 2.489 m |
| Main Level | Bathroom | 2.178 m | 0.939 m | 2.178 m x 0.939 m |
| Main Level | Kitchen | 2.803 m | 2.466 m | 2.803 m x 2.466 m |
| Main Level | Living Room | 5.015 m | 3.42 m | 5.015 m x 3.42 m |
| Main Level | Primary Bedroom | 3.276 m | 3.259 m | 3.276 m x 3.259 m |
https://www.realtor.ca/real-estate/28995419/21-brookhouse-drive-clarington-newcastle-newcastle
Contact Us
Contact us for more information
Meredith Kennedy
Broker of Record
www.meredithkennedy.com/
12 King Street, Unit A
Millbrook, Ontario L0A 1G0
(705) 932-2066
(905) 987-3374

