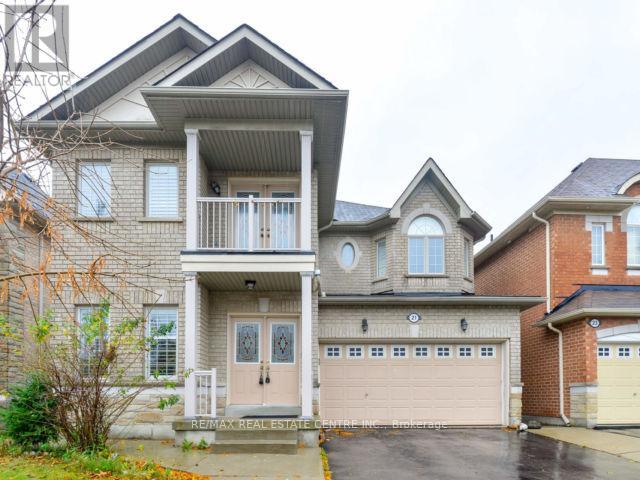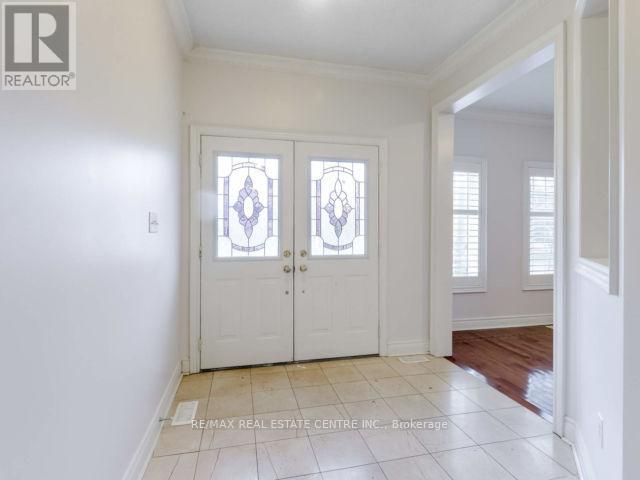21 Buster Drive Brampton, Ontario L6Y 5R2
5 Bedroom
4 Bathroom
2,500 - 3,000 ft2
Fireplace
Central Air Conditioning
Forced Air
$4,000 Monthly
5 Bedroom, 4 Bath, 2 Master Bedroom, Detached House In Brampton. Open Concept Layout With Beautiful Hardwood Floors And Crown Moulding On Main Floor. Walking distance to banks, Clinics, School, Grocery, Very Clean Property. Basement Not Included In The Rent. (id:50886)
Property Details
| MLS® Number | W12175676 |
| Property Type | Single Family |
| Community Name | Bram West |
| Parking Space Total | 3 |
Building
| Bathroom Total | 4 |
| Bedrooms Above Ground | 5 |
| Bedrooms Total | 5 |
| Age | 6 To 15 Years |
| Basement Features | Apartment In Basement |
| Basement Type | N/a |
| Construction Style Attachment | Detached |
| Cooling Type | Central Air Conditioning |
| Exterior Finish | Concrete |
| Fireplace Present | Yes |
| Flooring Type | Ceramic, Hardwood |
| Foundation Type | Concrete |
| Half Bath Total | 1 |
| Heating Fuel | Natural Gas |
| Heating Type | Forced Air |
| Stories Total | 2 |
| Size Interior | 2,500 - 3,000 Ft2 |
| Type | House |
| Utility Water | Municipal Water |
Parking
| Attached Garage | |
| Garage |
Land
| Acreage | No |
| Sewer | Sanitary Sewer |
| Size Depth | 87 Ft |
| Size Frontage | 46 Ft ,8 In |
| Size Irregular | 46.7 X 87 Ft |
| Size Total Text | 46.7 X 87 Ft |
Rooms
| Level | Type | Length | Width | Dimensions |
|---|---|---|---|---|
| Second Level | Primary Bedroom | 4.43 m | 4.27 m | 4.43 m x 4.27 m |
| Second Level | Bedroom 2 | 4.43 m | 2.71 m | 4.43 m x 2.71 m |
| Second Level | Bedroom 3 | 5.07 m | 3.98 m | 5.07 m x 3.98 m |
| Second Level | Bedroom 4 | 5.1 m | 3.71 m | 5.1 m x 3.71 m |
| Second Level | Bedroom 5 | 3.95 m | 3.82 m | 3.95 m x 3.82 m |
| Main Level | Kitchen | 3.64 m | 5.2 m | 3.64 m x 5.2 m |
| Main Level | Family Room | 4.29 m | 5.09 m | 4.29 m x 5.09 m |
| Main Level | Living Room | 8.32 m | 3.29 m | 8.32 m x 3.29 m |
| Main Level | Dining Room | 8.32 m | 3.29 m | 8.32 m x 3.29 m |
https://www.realtor.ca/real-estate/28372158/21-buster-drive-brampton-bram-west-bram-west
Contact Us
Contact us for more information
Nooruddin Pirani
Broker
(416) 831-2794
www.noorpirani.com/
www.facebook.com/noorpirani
twitter.com/noorpirani
ca.linkedin.com/in/noorpirani
RE/MAX Real Estate Centre Inc.
(905) 456-1177
(905) 456-1107
www.remaxcentre.ca/

























































