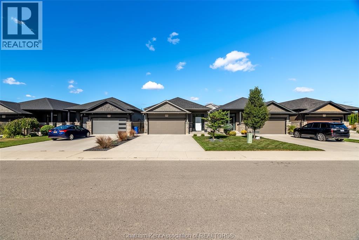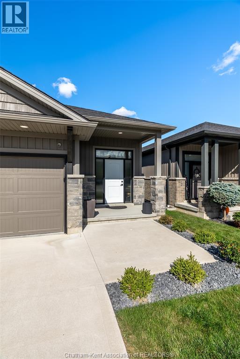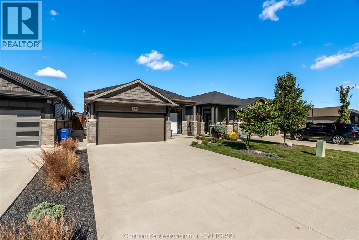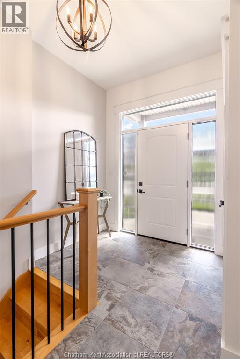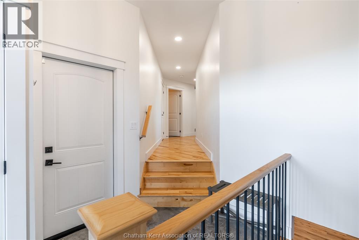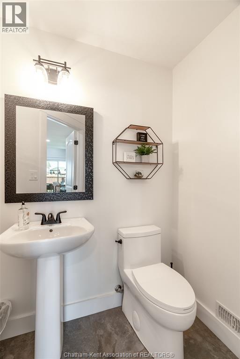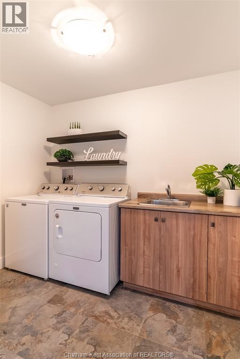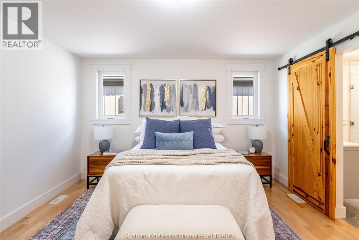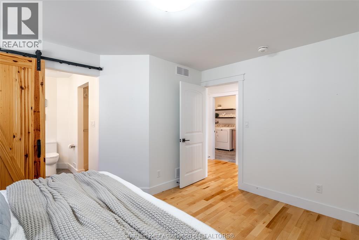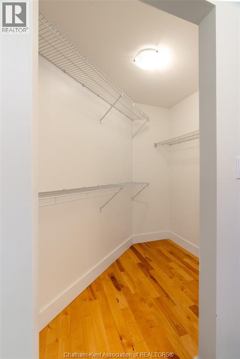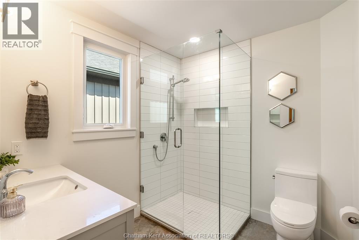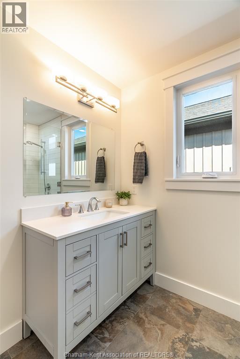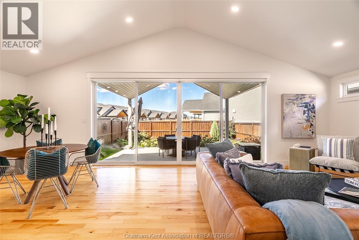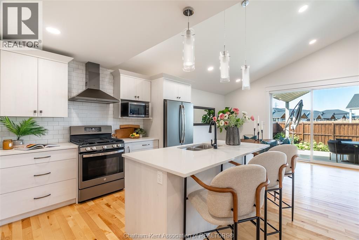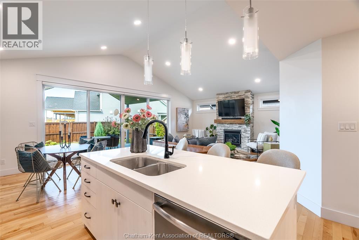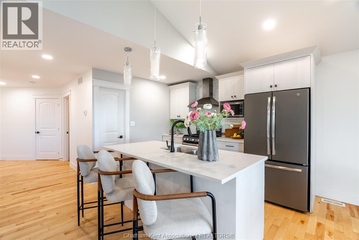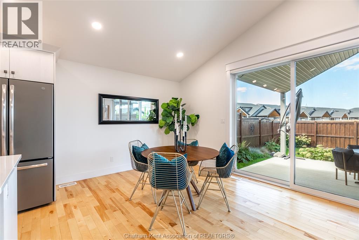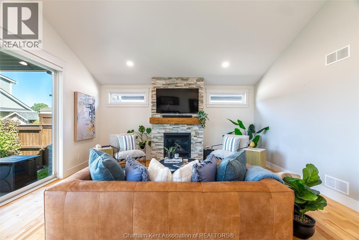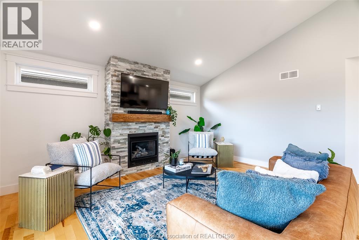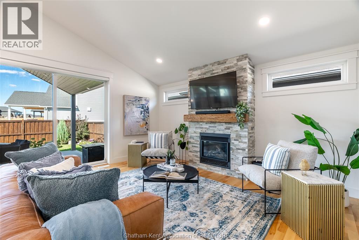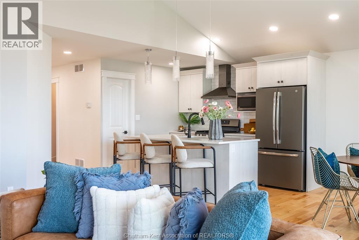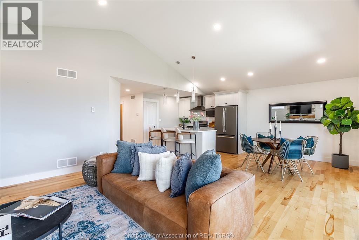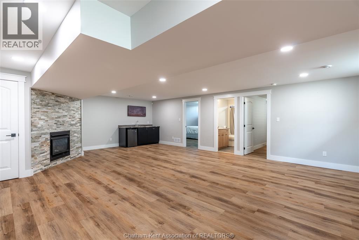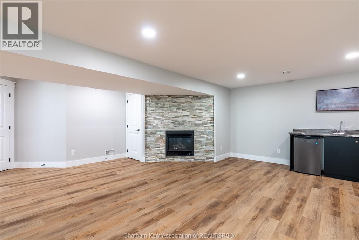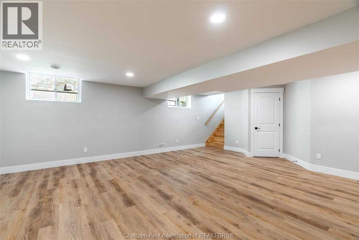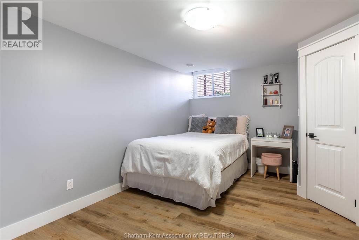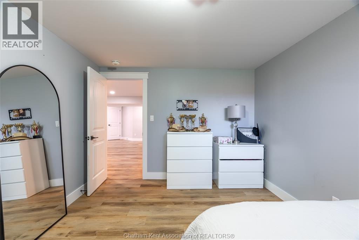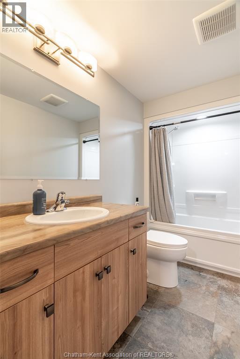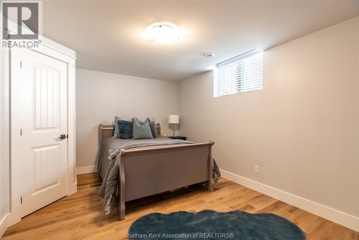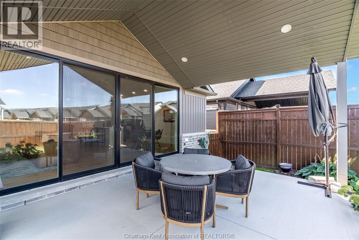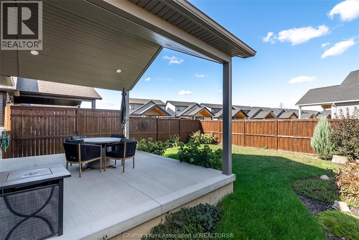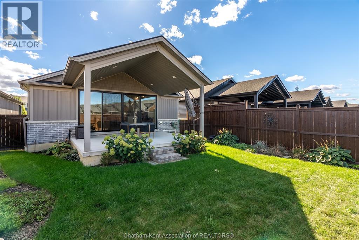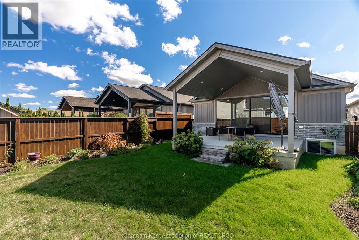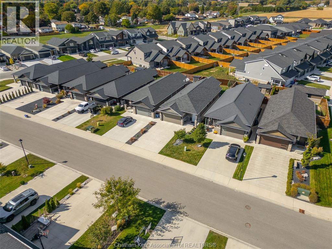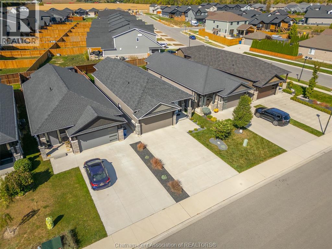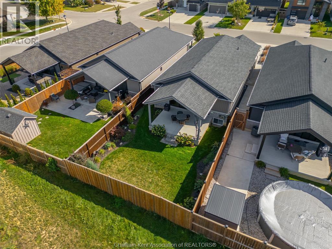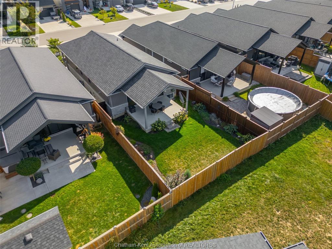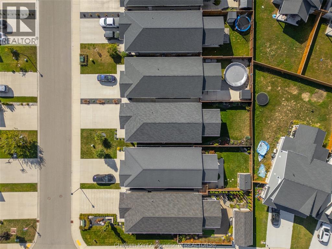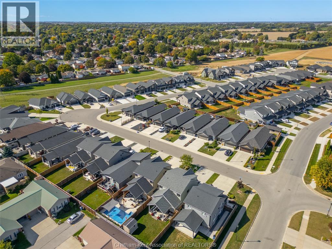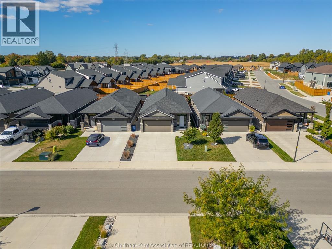21 Cabot Trail Chatham, Ontario N7L 0A4
$595,000
Welcome to this beautifully finished bungalow that’s ready for you to call home! Built in 2020 by multi construction, this approx 1400 sqft ranch offers you so much! Step inside to a bright and spacious open-concept main floor featuring soaring cathedral ceilings, a cozy gas fireplace, and a seamless flow between the kitchen, dining, and living areas — perfect for entertaining or relaxing. The kitchen is a chef’s delight, showcasing quartz countertops, a walk-in pantry, and included appliances for added convenience. The primary bedroom offers a private retreat with a 3-piece ensuite and walk-in closet. A stylish powder room and a main-floor laundry room complete the main level. Downstairs, you'll find two additional bedrooms, a full 4-piece bathroom, and a spacious family room with a second gas fireplace — ideal for movie nights or family gatherings. Enjoy outdoor living in the beautiful backyard with a covered patio, and take advantage of the double car garage for extra storage and parking. This home combines comfort, function, and style — don’t miss your chance to make it yours! Call today to #lovewhereyoulive (id:50886)
Property Details
| MLS® Number | 25025454 |
| Property Type | Single Family |
| Features | Concrete Driveway |
Building
| Bathroom Total | 3 |
| Bedrooms Above Ground | 1 |
| Bedrooms Below Ground | 2 |
| Bedrooms Total | 3 |
| Architectural Style | Bungalow, Ranch |
| Constructed Date | 2020 |
| Construction Style Attachment | Detached |
| Cooling Type | Central Air Conditioning |
| Exterior Finish | Aluminum/vinyl, Stone |
| Fireplace Fuel | Gas |
| Fireplace Present | Yes |
| Fireplace Type | Direct Vent |
| Flooring Type | Ceramic/porcelain, Hardwood, Cushion/lino/vinyl |
| Foundation Type | Concrete |
| Half Bath Total | 1 |
| Heating Fuel | Natural Gas |
| Heating Type | Furnace |
| Stories Total | 1 |
| Type | House |
Parking
| Garage |
Land
| Acreage | No |
| Size Irregular | 35.12 X 126.52 |
| Size Total Text | 35.12 X 126.52 |
| Zoning Description | Rl8 |
Rooms
| Level | Type | Length | Width | Dimensions |
|---|---|---|---|---|
| Basement | Storage | Measurements not available | ||
| Basement | Bedroom | 15 ft | 10 ft ,6 in | 15 ft x 10 ft ,6 in |
| Basement | 4pc Bathroom | Measurements not available | ||
| Basement | Bedroom | 14 ft ,1 in | 10 ft ,6 in | 14 ft ,1 in x 10 ft ,6 in |
| Basement | Recreation Room | 26 ft ,4 in | 20 ft ,6 in | 26 ft ,4 in x 20 ft ,6 in |
| Main Level | Living Room | 10 ft ,6 in | 16 ft | 10 ft ,6 in x 16 ft |
| Main Level | Kitchen/dining Room | 22 ft ,4 in | 21 ft ,2 in | 22 ft ,4 in x 21 ft ,2 in |
| Main Level | Laundry Room | 9 ft ,3 in | 8 ft | 9 ft ,3 in x 8 ft |
| Main Level | 3pc Ensuite Bath | Measurements not available | ||
| Main Level | Primary Bedroom | 13 ft | 13 ft ,1 in | 13 ft x 13 ft ,1 in |
| Main Level | 2pc Bathroom | Measurements not available | ||
| Main Level | Foyer | 12 ft ,2 in | 9 ft ,5 in | 12 ft ,2 in x 9 ft ,5 in |
https://www.realtor.ca/real-estate/28992756/21-cabot-trail-chatham
Contact Us
Contact us for more information
Braydn Millson
Sales Person
14-B William St. N
Chatham, Ontario N7M 4L1
(519) 354-7474
(519) 354-7476
Mackenzie Young
Sales Person
www.instagram.com/mackenzieyoungrealtor/
14-B William St. N
Chatham, Ontario N7M 4L1
(519) 354-7474
(519) 354-7476

