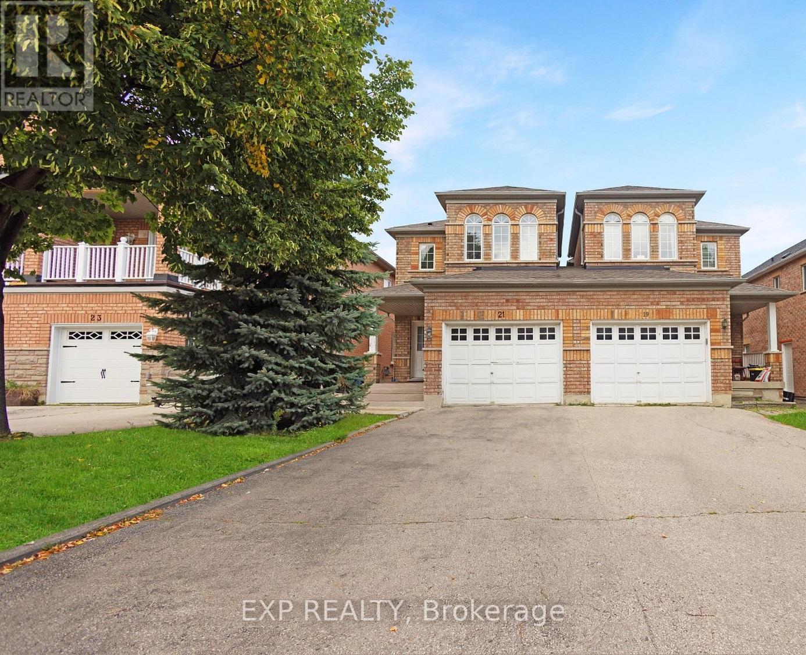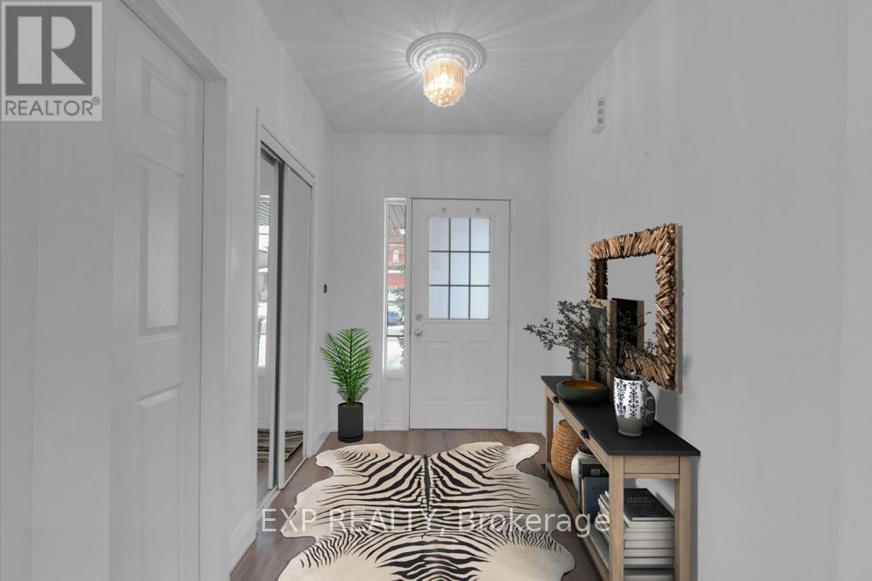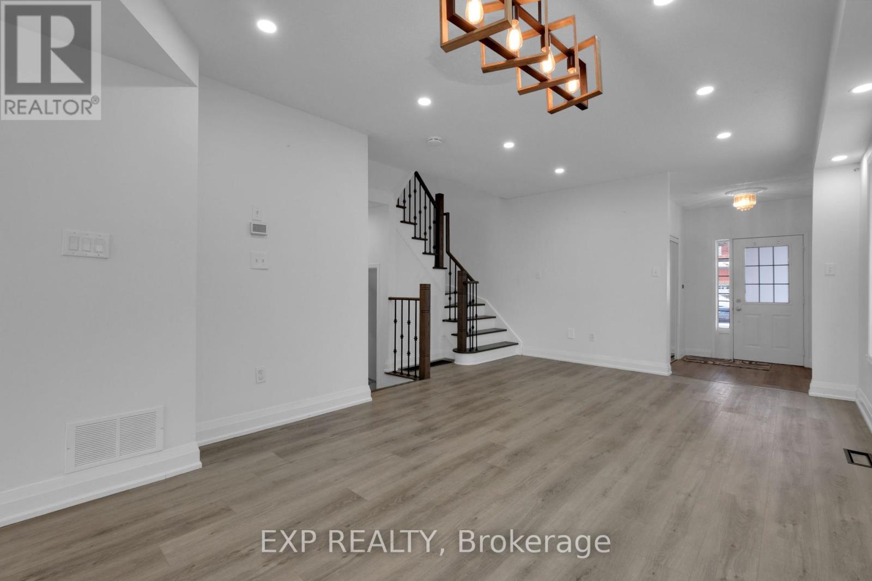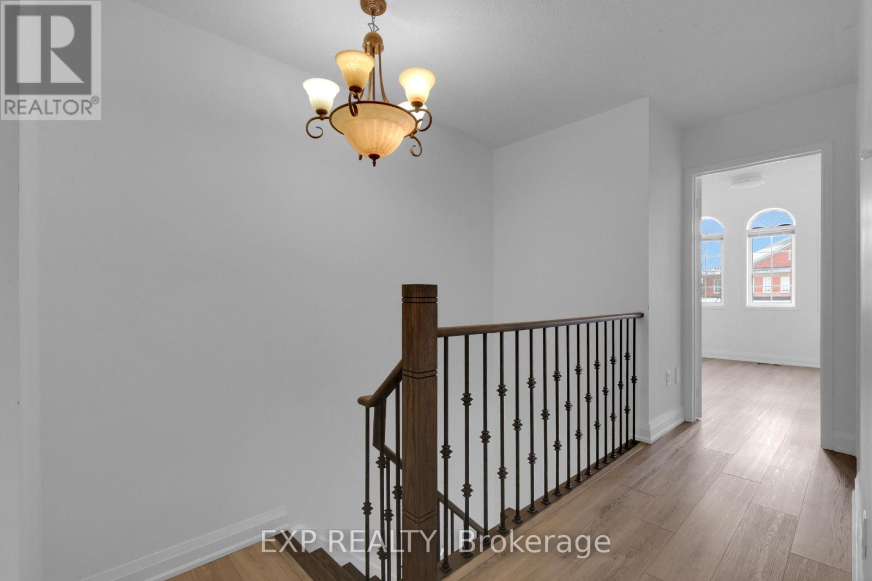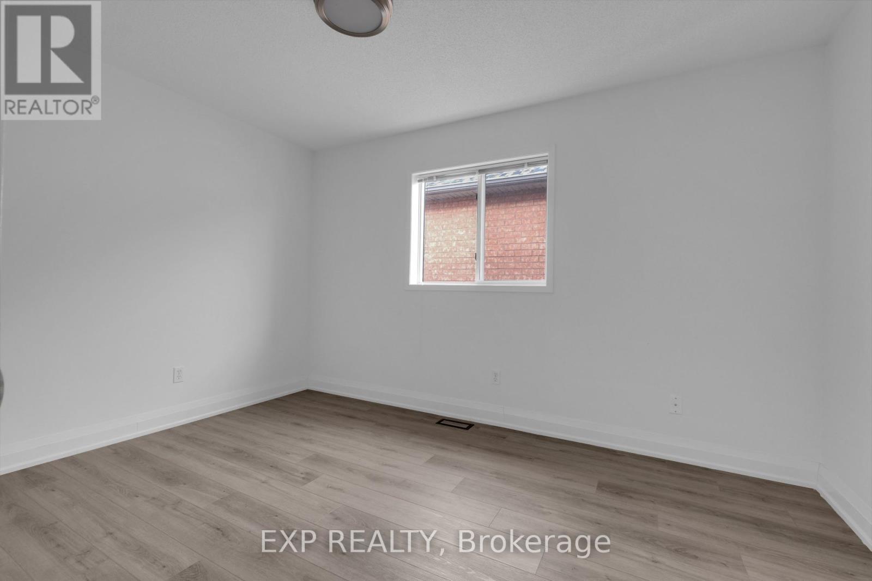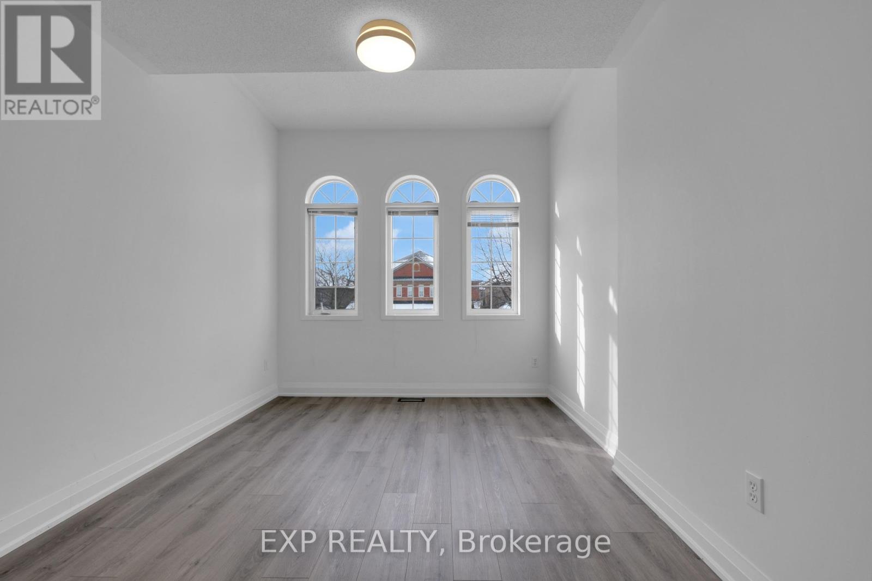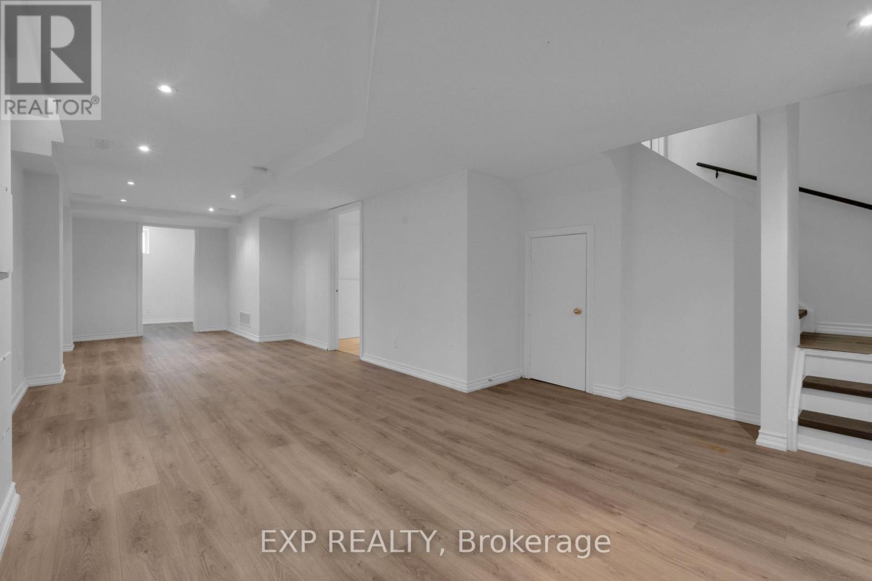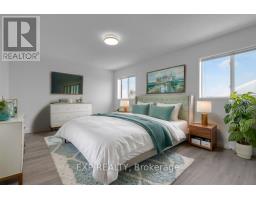21 Casabel Drive Vaughan, Ontario L6A 3M5
$1,189,900
MUST SELL!! Welcome to 21 Casabel Drive, a fantastic semi-detached home in the desirable Vellore Village community. This property combines style, comfort, and convenience, making it the perfect choice for families or savvy buyers. Key Features of the Home: Spacious Layout: Open-concept design filled with natural light, featuring bright living and dining rooms ideal for entertaining. Cozy Family Room: Includes a warm and inviting fireplace, perfect for relaxing evenings. Three spacious bedrooms boast large windows and ample closet space. The primary bedroom includes a walk-in closet, a 4-piece ensuite with a corner soaker tub and separate shower. This home offers four bathrooms, ensuring comfort for family and guests. Finished Basement: Additional space for a possible bedroom or home office, a huge recreational room, plenty of storage space and a cold cellar. Convenient Driveway: No sidewalk means extra parking, and the home is connected only to the garages for enhanced privacy. Prime Location: This home offers unbeatable convenience, within walking distance to Vaughan Mills Shopping Centre, Grocery stores, restaurants and cafes, Top-rated schools, parks, walking trails, and community centers. Paramount Canada's Wonderland is a 10-minute drive to the Rutherford GO and Vaughan Subway, Public transit and more! This is a great home and superb layout. A must see! (id:50886)
Property Details
| MLS® Number | N12006080 |
| Property Type | Single Family |
| Community Name | Vellore Village |
| Features | Flat Site, Level, Carpet Free |
| Parking Space Total | 3 |
| Structure | Porch |
Building
| Bathroom Total | 4 |
| Bedrooms Above Ground | 3 |
| Bedrooms Below Ground | 1 |
| Bedrooms Total | 4 |
| Age | 16 To 30 Years |
| Appliances | Central Vacuum, Dishwasher, Dryer, Garage Door Opener, Stove, Washer, Water Softener, Refrigerator |
| Basement Development | Finished |
| Basement Type | Full (finished) |
| Construction Style Attachment | Semi-detached |
| Cooling Type | Central Air Conditioning |
| Exterior Finish | Brick |
| Fireplace Present | Yes |
| Fireplace Total | 1 |
| Flooring Type | Vinyl, Ceramic |
| Foundation Type | Concrete |
| Half Bath Total | 2 |
| Heating Fuel | Natural Gas |
| Heating Type | Forced Air |
| Stories Total | 2 |
| Size Interior | 1,500 - 2,000 Ft2 |
| Type | House |
| Utility Water | Municipal Water |
Parking
| Garage |
Land
| Acreage | No |
| Landscape Features | Landscaped |
| Sewer | Sanitary Sewer |
| Size Depth | 109 Ft ,10 In |
| Size Frontage | 24 Ft ,7 In |
| Size Irregular | 24.6 X 109.9 Ft |
| Size Total Text | 24.6 X 109.9 Ft |
| Zoning Description | Rvm1-ab |
Rooms
| Level | Type | Length | Width | Dimensions |
|---|---|---|---|---|
| Second Level | Primary Bedroom | 5.27 m | 4.55 m | 5.27 m x 4.55 m |
| Second Level | Bedroom 2 | 4.17 m | 2.97 m | 4.17 m x 2.97 m |
| Second Level | Bedroom 3 | 3.92 m | 2.74 m | 3.92 m x 2.74 m |
| Second Level | Laundry Room | 2.32 m | 1.08 m | 2.32 m x 1.08 m |
| Basement | Bedroom 4 | 5.09 m | 2.19 m | 5.09 m x 2.19 m |
| Basement | Other | 2.27 m | 1.18 m | 2.27 m x 1.18 m |
| Basement | Utility Room | 2.57 m | 2.43 m | 2.57 m x 2.43 m |
| Basement | Other | 3.49 m | 2.01 m | 3.49 m x 2.01 m |
| Basement | Cold Room | 2.07 m | 2.71 m | 2.07 m x 2.71 m |
| Basement | Recreational, Games Room | 9.44 m | 4.09 m | 9.44 m x 4.09 m |
| Ground Level | Foyer | 2.77 m | 1.89 m | 2.77 m x 1.89 m |
| Ground Level | Living Room | 4.23 m | 3.22 m | 4.23 m x 3.22 m |
| Ground Level | Dining Room | 3.33 m | 3.23 m | 3.33 m x 3.23 m |
| Ground Level | Kitchen | 4.01 m | 2.24 m | 4.01 m x 2.24 m |
| Ground Level | Eating Area | 3.19 m | 2.24 m | 3.19 m x 2.24 m |
Utilities
| Cable | Available |
| Electricity | Available |
| Sewer | Available |
https://www.realtor.ca/real-estate/27993509/21-casabel-drive-vaughan-vellore-village-vellore-village
Contact Us
Contact us for more information
Teresa Pileggi
Salesperson
(416) 917-0743
pileggirealestateteam.com/
www.facebook.com/YourHomeSoldGuaranteedOrWeBuyIt
twitter.com/PileggiReal
www.linkedin.com/profile/view?id=73721127&trk=nav_responsive_tab_profile_pic
(866) 530-7737

