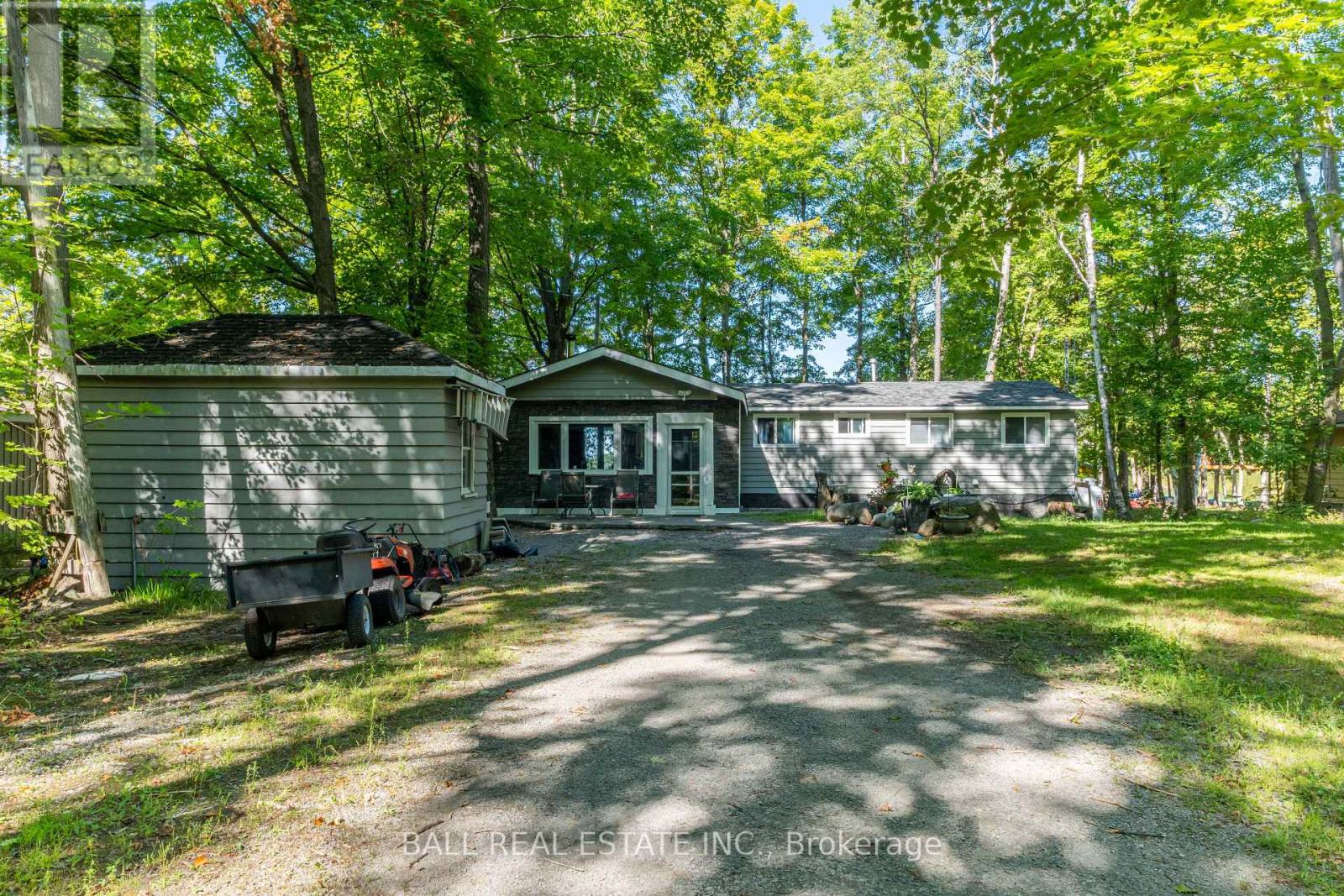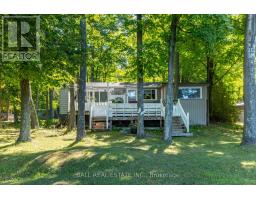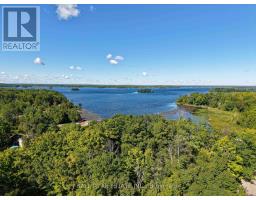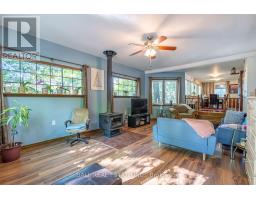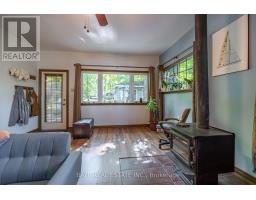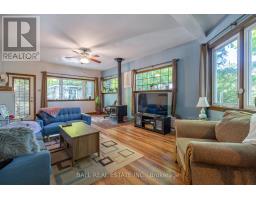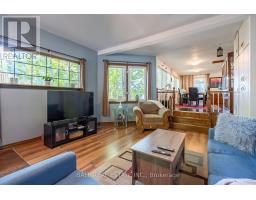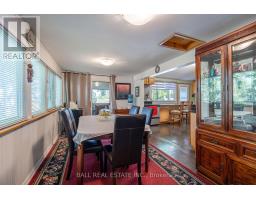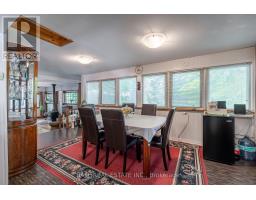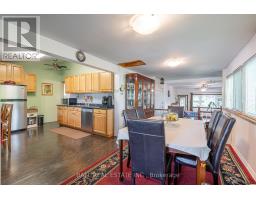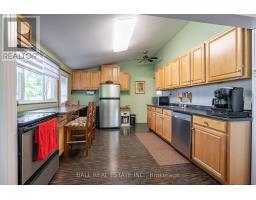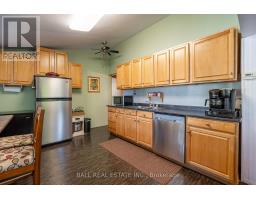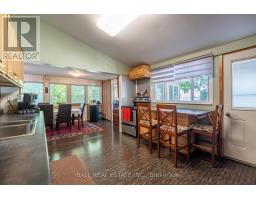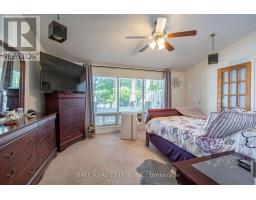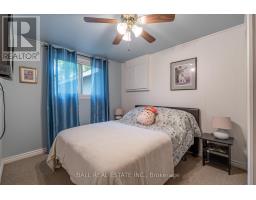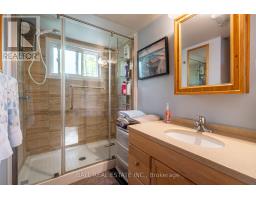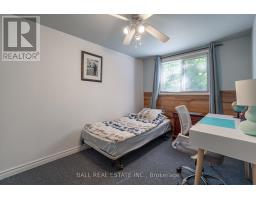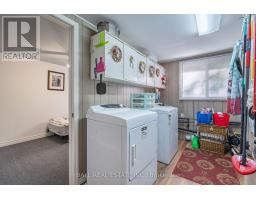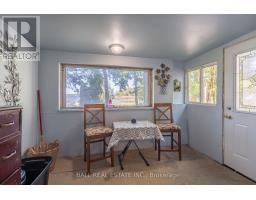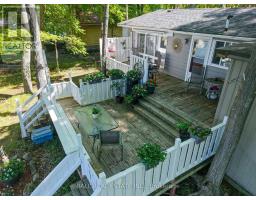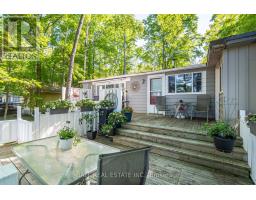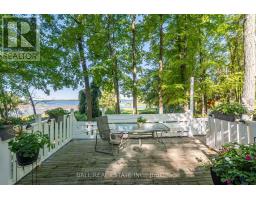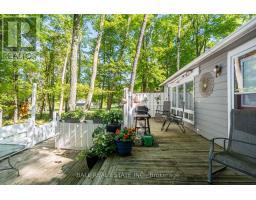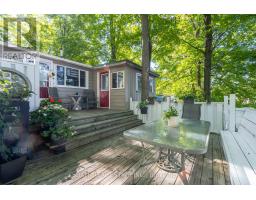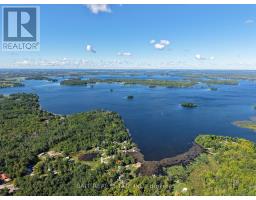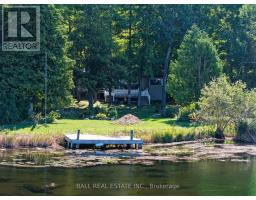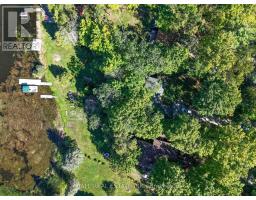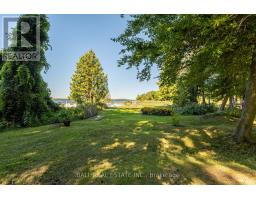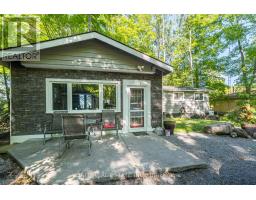21 Cedar Bay Road N Curve Lake First Nation 35, Ontario K0L 1R0
$350,000
Welcome to this inviting 1100 sq ft home nestled on a generous 95x293 ft lot in the heart of Curve Lake First Nation, just north of Peterborough. Featuring a spacious living room with a cozy wood stove, this home offers warmth and comfort year-round. Recent updates include new flooring throughout and a new roof (2019), along with updated plumbing for peace of mind. The property is serviced by a drilled well and septic system and sits on a private, well-maintained road, offering both convenience and privacy. Outside, you'll find not only plenty of space to enjoy the outdoors but also two versatile outbuildings, a bunkie by the water perfect for guests or quiet retreats, and a workshop/bunkie by the driveway ideal for hobbies or storage. This property combines rustic charm with modern upgrades, making it a perfect year-round home or seasonal getaway. (id:50886)
Property Details
| MLS® Number | X12376539 |
| Property Type | Single Family |
| Community Name | Curve Lake First Nation |
| Easement | Unknown |
| Equipment Type | Propane Tank |
| Features | Flat Site |
| Parking Space Total | 5 |
| Rental Equipment Type | Propane Tank |
| Structure | Deck |
| View Type | Lake View, Direct Water View |
| Water Front Type | Waterfront |
Building
| Bathroom Total | 1 |
| Bedrooms Above Ground | 3 |
| Bedrooms Total | 3 |
| Appliances | Water Heater, Dishwasher, Stove, Refrigerator |
| Basement Type | Crawl Space |
| Construction Style Attachment | Detached |
| Cooling Type | None |
| Exterior Finish | Brick Veneer, Vinyl Siding |
| Fireplace Present | Yes |
| Fireplace Type | Woodstove |
| Foundation Type | Block, Slab |
| Heating Fuel | Propane |
| Heating Type | Forced Air |
| Stories Total | 2 |
| Size Interior | 700 - 1,100 Ft2 |
| Type | House |
| Utility Water | Drilled Well |
Parking
| No Garage |
Land
| Access Type | Private Road, Private Docking |
| Acreage | No |
| Sewer | Septic System |
| Size Depth | 293 Ft |
| Size Frontage | 95 Ft |
| Size Irregular | 95 X 293 Ft |
| Size Total Text | 95 X 293 Ft |
Rooms
| Level | Type | Length | Width | Dimensions |
|---|---|---|---|---|
| Lower Level | Living Room | 4.41 m | 7.65 m | 4.41 m x 7.65 m |
| Main Level | Dining Room | 2.86 m | 5.67 m | 2.86 m x 5.67 m |
| Main Level | Kitchen | 3.53 m | 4.14 m | 3.53 m x 4.14 m |
| Main Level | Bedroom | 2.65 m | 3.5 m | 2.65 m x 3.5 m |
| Main Level | Bathroom | 1.52 m | 2.41 m | 1.52 m x 2.41 m |
| Main Level | Laundry Room | 1.76 m | 3.53 m | 1.76 m x 3.53 m |
| Main Level | Primary Bedroom | 3.53 m | 4.78 m | 3.53 m x 4.78 m |
| Main Level | Bedroom | 2.16 m | 3.5 m | 2.16 m x 3.5 m |
| Main Level | Sunroom | 2.19 m | 3.08 m | 2.19 m x 3.08 m |
Utilities
| Electricity | Installed |
| Wireless | Available |
Contact Us
Contact us for more information
Jay Hamblin
Salesperson
(705) 775-2255
(705) 651-0212
www.ballrealestate.ca/
Rees Hamblin
Salesperson
(705) 775-2255
(705) 651-0212
www.ballrealestate.ca/

