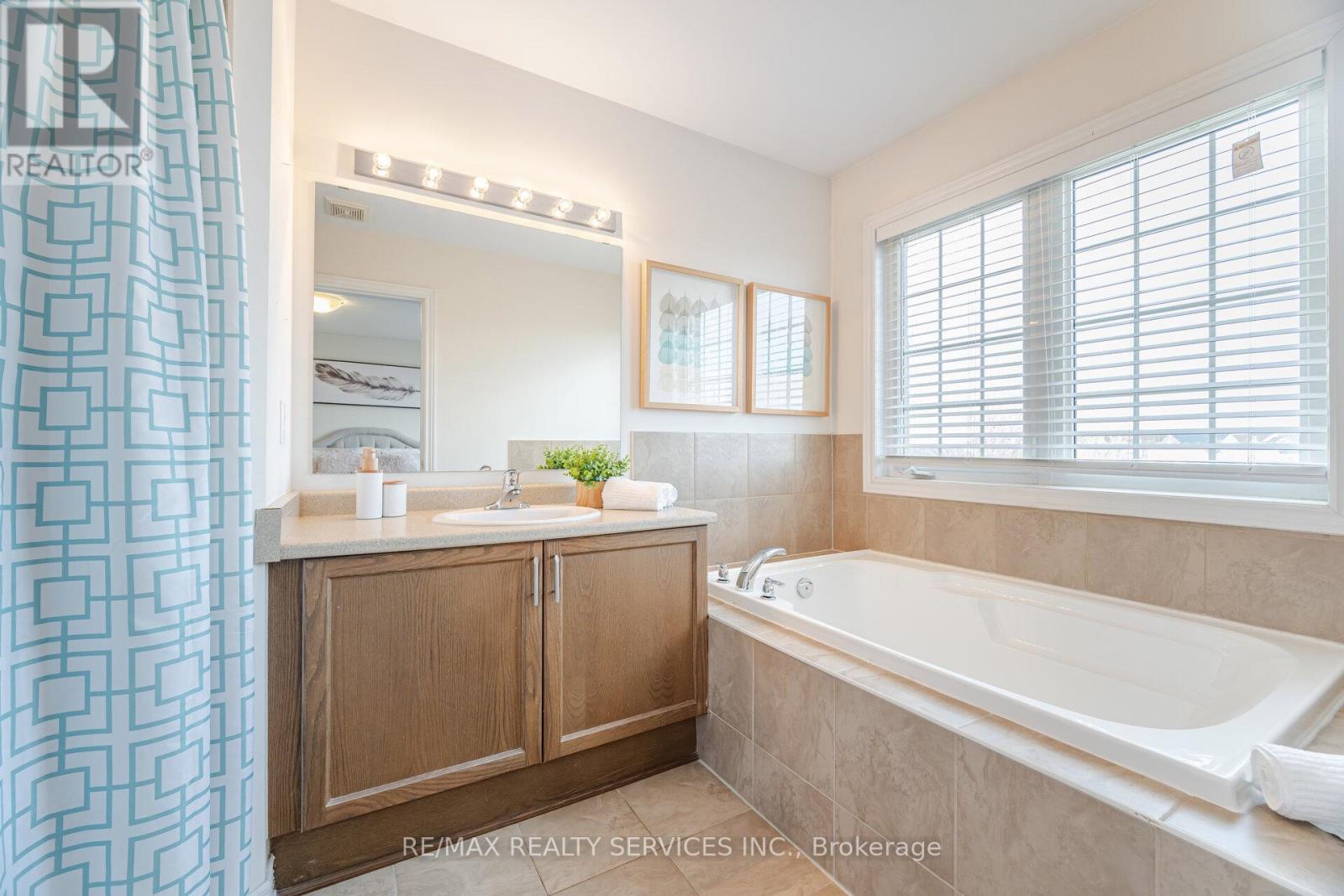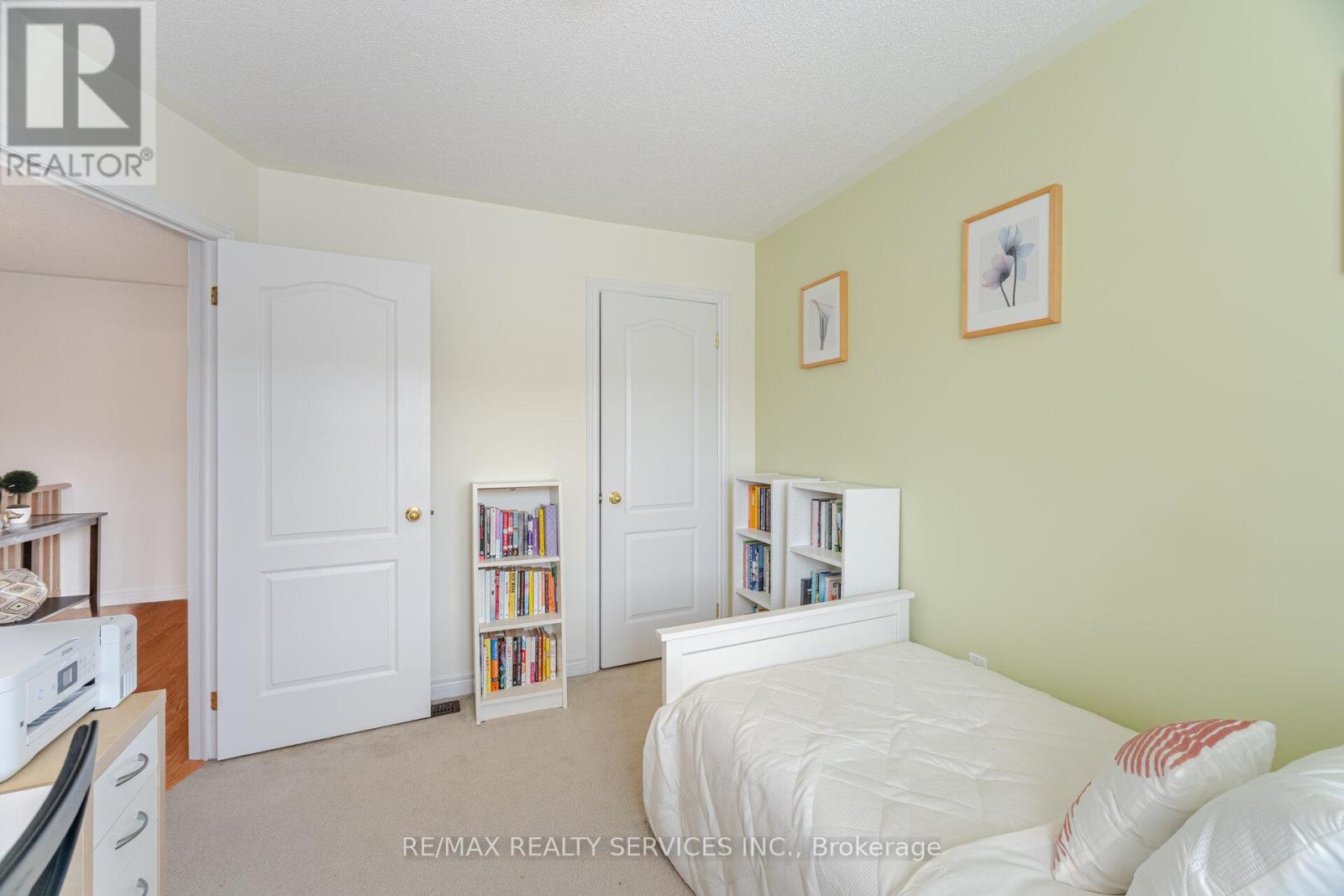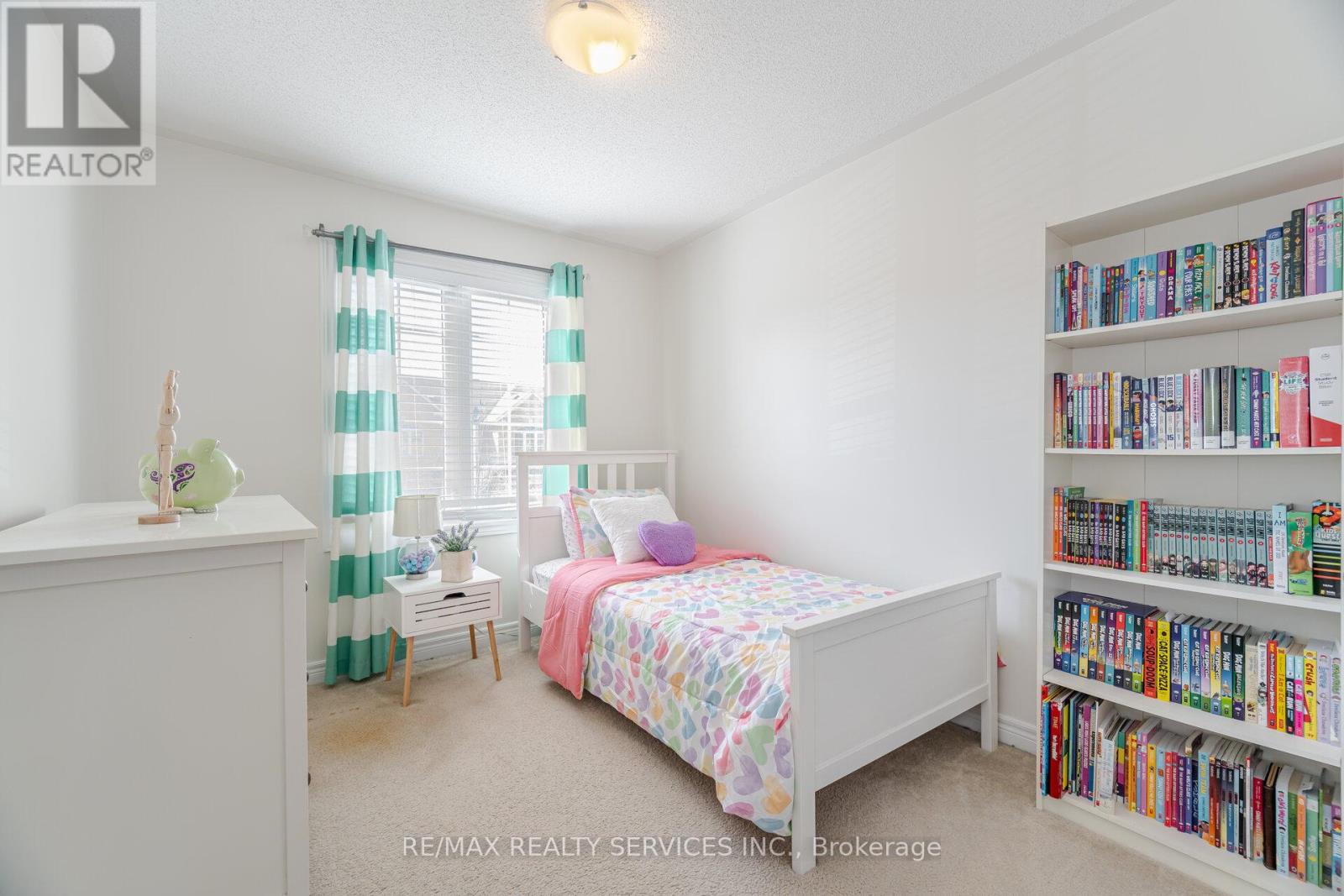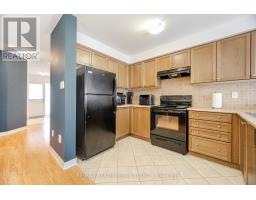21 Cedarbrook Road Brampton, Ontario L6R 0W4
$787,000
Welcome to 21 Cedarbrook Road where charm meets convenience.This pristine, move-in ready home has been freshly painted and meticulously maintained. With 3 smartly designed bedrooms, the standout is the serene primary suite featuring ravine views, a walk-in closet, and a spa-like ensuite with Roman tub and separate shower.The modern kitchen, complete with a breakfast bar, flows into a bright dining area that opens onto a private deck perfect for entertaining. Enjoy open-concept living with sleek laminate floors, upstairs laundry, and direct garage access.Additional highlights:Owned tankless water heater. Peaceful greenbelt lot Steps to schools, transit, shopping, highways, hospital & worship center. This home blends comfort, style, and location a true gem you will want to explore further. (id:50886)
Open House
This property has open houses!
2:00 pm
Ends at:4:00 pm
Property Details
| MLS® Number | W12199899 |
| Property Type | Single Family |
| Community Name | Sandringham-Wellington |
| Amenities Near By | Hospital, Place Of Worship, Public Transit |
| Features | Backs On Greenbelt, Conservation/green Belt, Paved Yard |
| Parking Space Total | 2 |
| Structure | Deck, Porch |
Building
| Bathroom Total | 3 |
| Bedrooms Above Ground | 3 |
| Bedrooms Total | 3 |
| Appliances | Garage Door Opener Remote(s), All, Water Heater - Tankless |
| Basement Development | Unfinished |
| Basement Type | Full (unfinished) |
| Construction Style Attachment | Attached |
| Cooling Type | Central Air Conditioning |
| Exterior Finish | Brick |
| Flooring Type | Ceramic |
| Foundation Type | Poured Concrete |
| Half Bath Total | 1 |
| Heating Fuel | Natural Gas |
| Heating Type | Forced Air |
| Stories Total | 2 |
| Size Interior | 1,100 - 1,500 Ft2 |
| Type | Row / Townhouse |
| Utility Water | Municipal Water |
Parking
| Garage |
Land
| Acreage | No |
| Fence Type | Fenced Yard |
| Land Amenities | Hospital, Place Of Worship, Public Transit |
| Sewer | Sanitary Sewer |
| Size Frontage | 20 Ft |
| Size Irregular | 20 Ft ; Ravine Lot |
| Size Total Text | 20 Ft ; Ravine Lot |
Rooms
| Level | Type | Length | Width | Dimensions |
|---|---|---|---|---|
| Second Level | Primary Bedroom | 3.64 m | 4.87 m | 3.64 m x 4.87 m |
| Second Level | Bedroom 2 | 2.98 m | 3.34 m | 2.98 m x 3.34 m |
| Second Level | Bedroom 3 | 2.74 m | 3.05 m | 2.74 m x 3.05 m |
| Ground Level | Kitchen | 2.2 m | 3.34 m | 2.2 m x 3.34 m |
| Ground Level | Eating Area | 2.2 m | 2.74 m | 2.2 m x 2.74 m |
| Ground Level | Living Room | 2.77 m | 6.4 m | 2.77 m x 6.4 m |
| Ground Level | Dining Room | 2.77 m | 6.4 m | 2.77 m x 6.4 m |
Contact Us
Contact us for more information
Gary Gurjit Bhinder
Broker
garybhinder.com/
295 Queen Street East
Brampton, Ontario L6W 3R1
(905) 456-1000
(905) 456-1924





































































