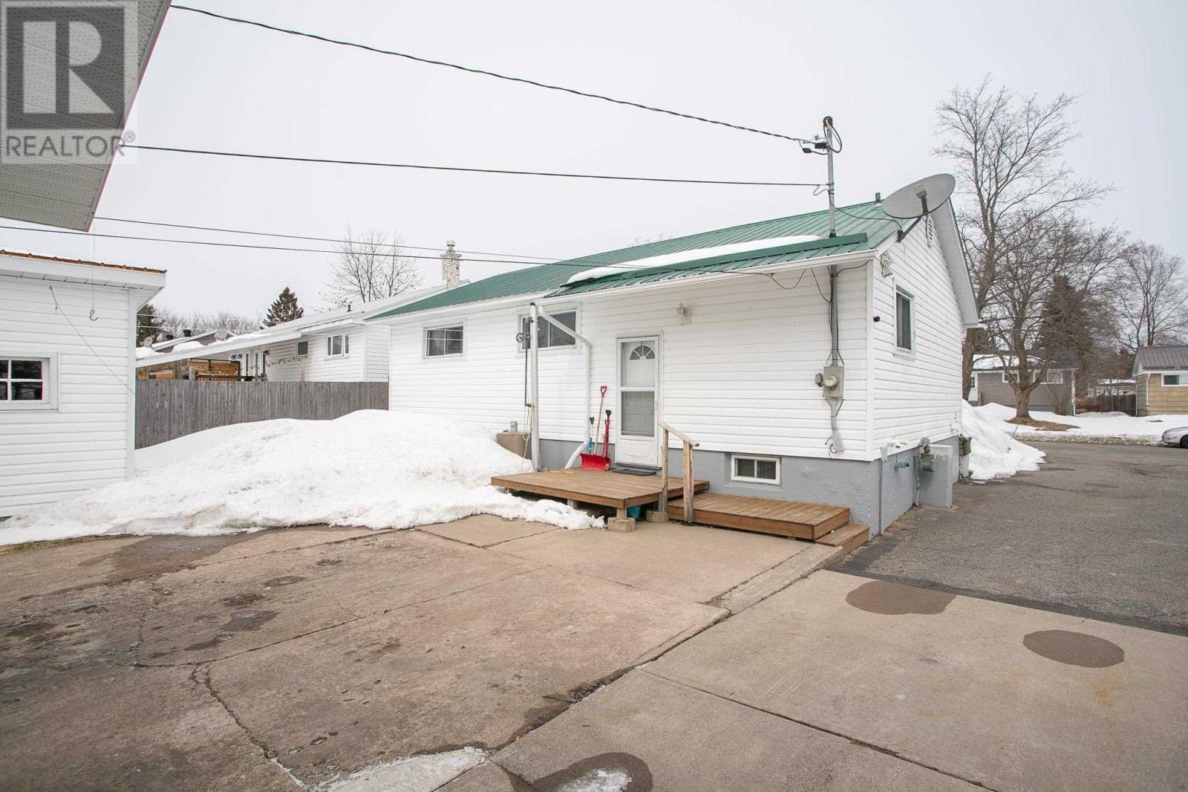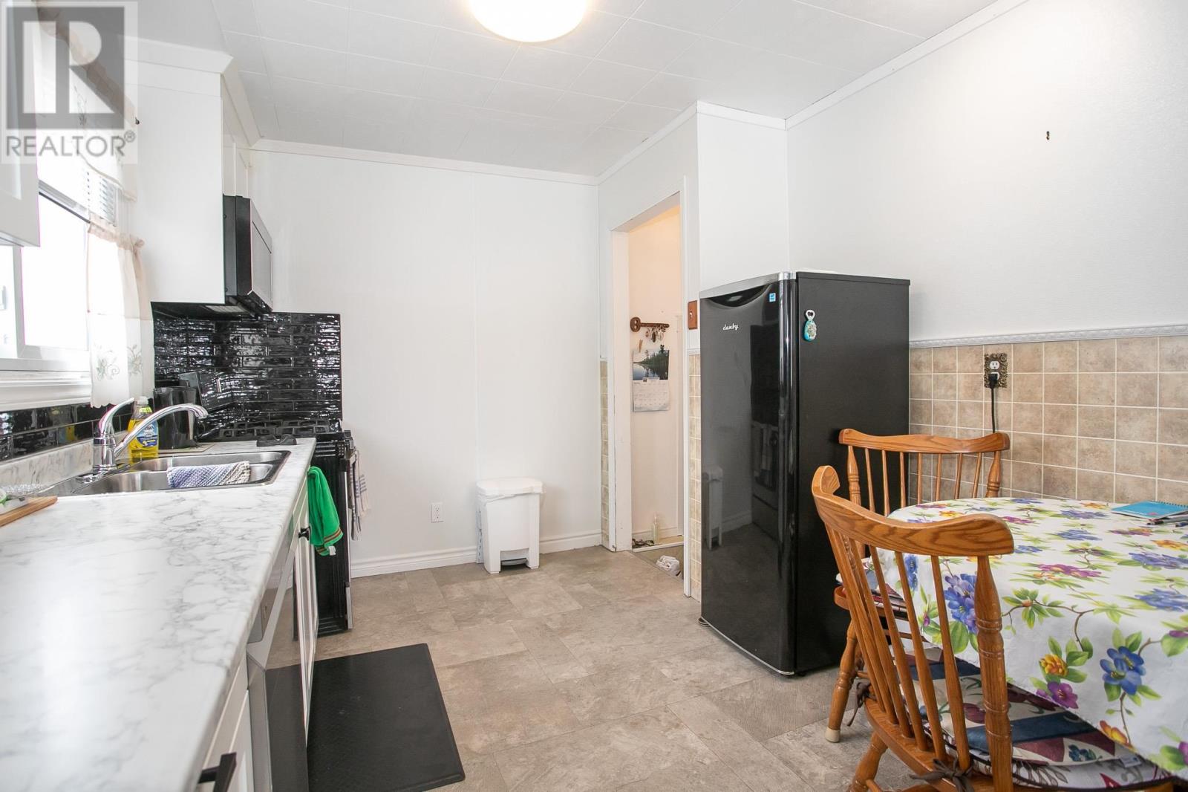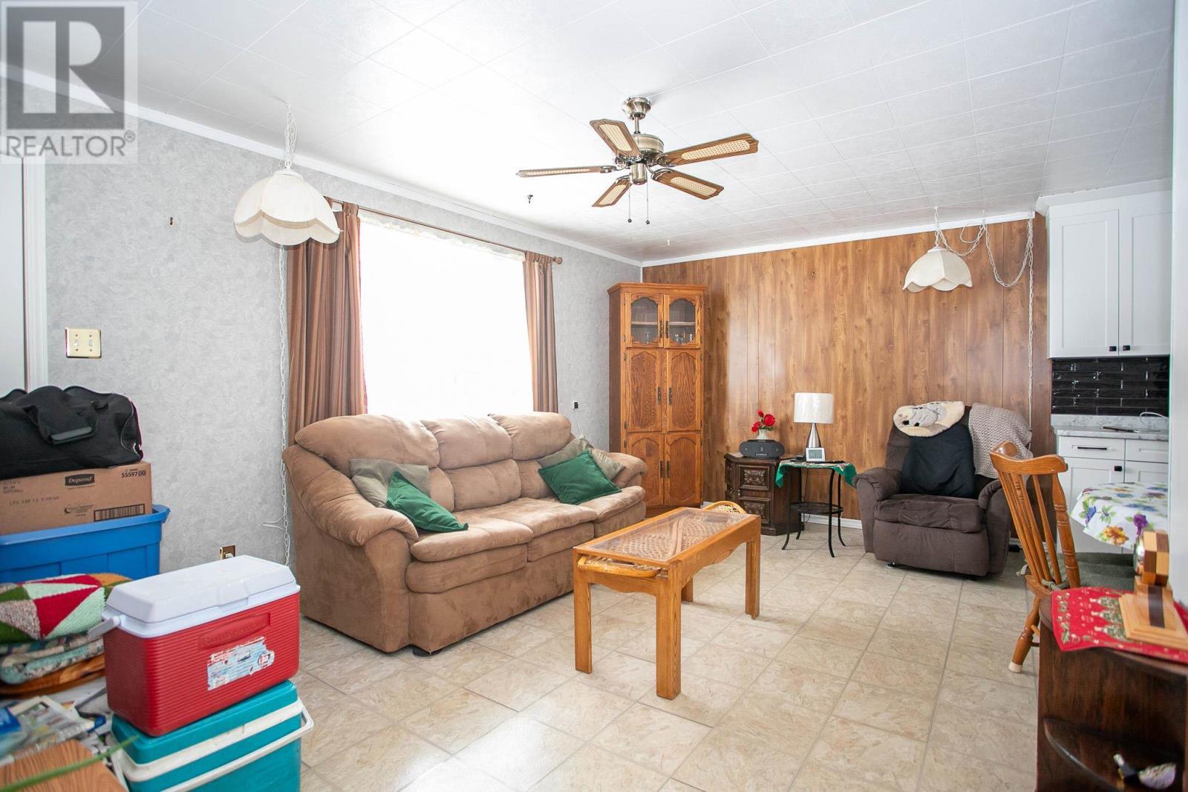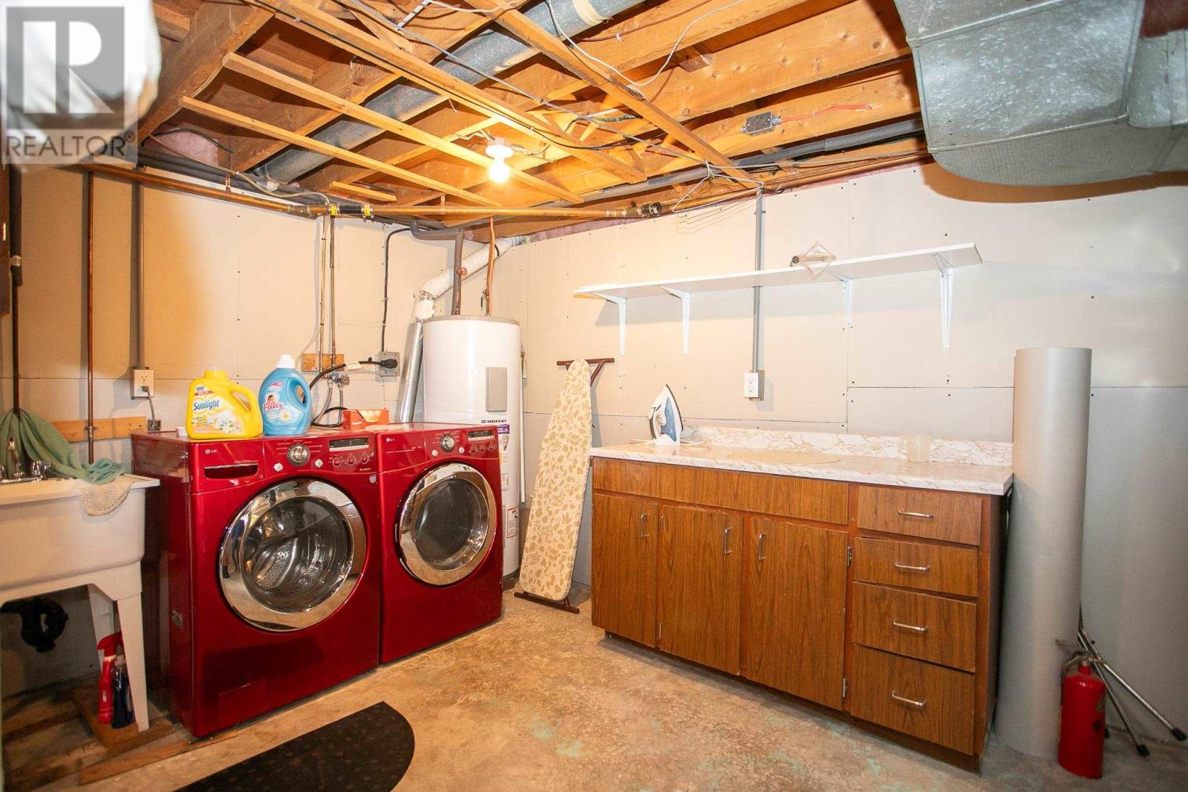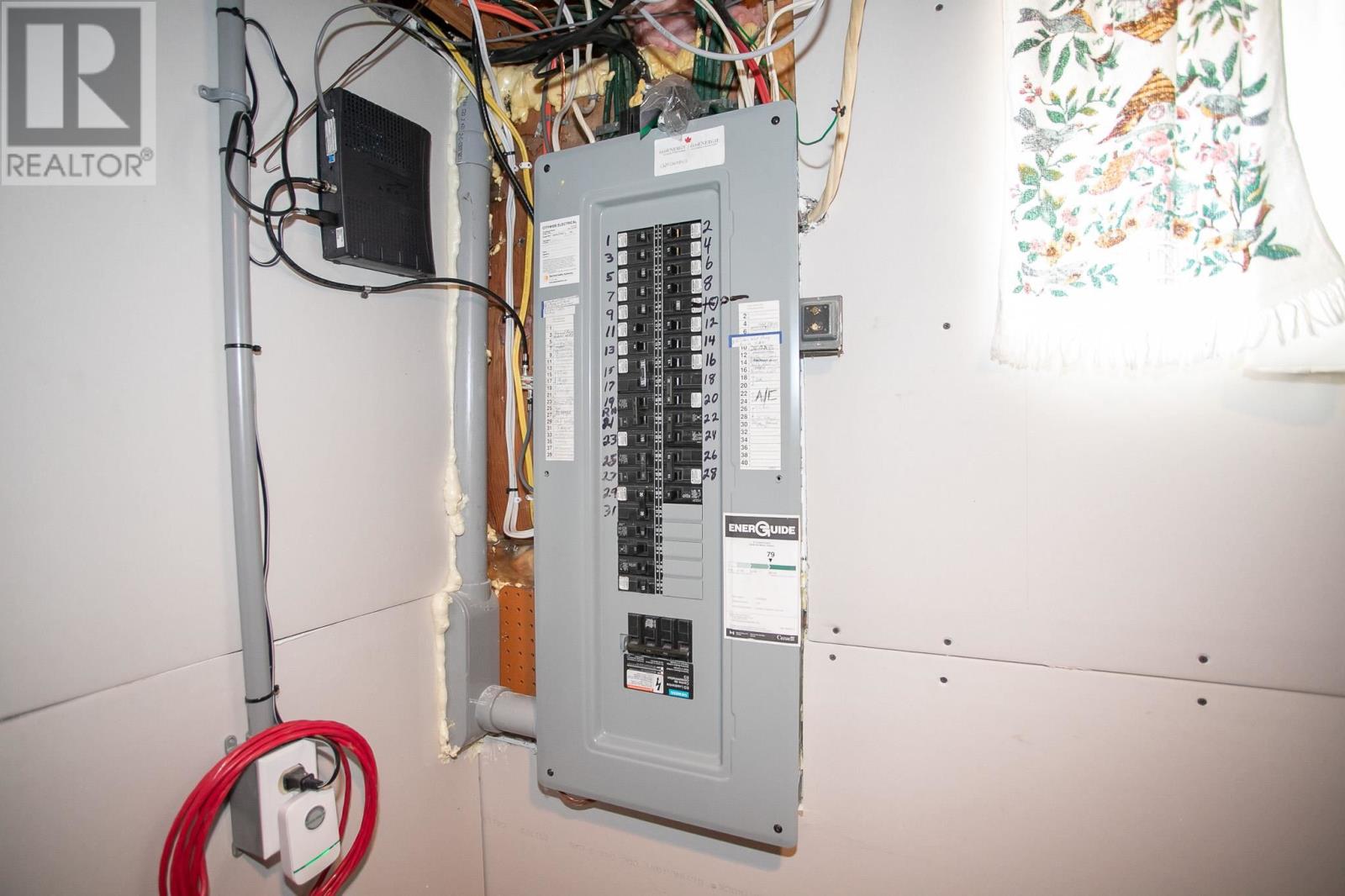21 Celene Ct Sault Ste Marie, Ontario P6A 4S6
$339,900
Charming east end bungalow perfect for first time home buyer or someone looking to downsize! The main floor features three bedrooms, a spacious eat-in kitchen with updated cabinets (installed approximately three years ago), and a generous size four-piece bathroom. The lower level is undeveloped but insulated and drywalled and waiting for your finishing touches to create additional living space. This home also boasts gas forced-air heating, central air, vinyl windows (2008), a durable metal roof, and newer exterior doors. Outside, enjoy a large paved driveway, a spacious yard, and excellent storage options. The 24' x 32' detached garage is equipped with power and a gas heater, while a separate storage shed also has power. Don’t miss out—call today to book your viewing! (id:50886)
Property Details
| MLS® Number | SM250560 |
| Property Type | Single Family |
| Community Name | Sault Ste Marie |
| Communication Type | High Speed Internet |
| Community Features | Bus Route |
| Features | Paved Driveway |
| Structure | Deck |
Building
| Bathroom Total | 2 |
| Bedrooms Above Ground | 3 |
| Bedrooms Total | 3 |
| Appliances | Microwave Built-in, Dishwasher, Stove, Dryer, Microwave, Freezer, Refrigerator, Washer |
| Architectural Style | Bungalow |
| Basement Development | Partially Finished |
| Basement Type | Full (partially Finished) |
| Constructed Date | 1960 |
| Construction Style Attachment | Detached |
| Cooling Type | Central Air Conditioning |
| Exterior Finish | Siding, Vinyl |
| Half Bath Total | 1 |
| Heating Fuel | Natural Gas |
| Heating Type | Forced Air |
| Stories Total | 1 |
| Size Interior | 970 Ft2 |
| Utility Water | Municipal Water |
Parking
| Garage | |
| Detached Garage | |
| Concrete |
Land
| Access Type | Road Access |
| Acreage | No |
| Sewer | Sanitary Sewer |
| Size Depth | 150 Ft |
| Size Frontage | 60.0000 |
| Size Irregular | 60x150 |
| Size Total Text | 60x150|under 1/2 Acre |
Rooms
| Level | Type | Length | Width | Dimensions |
|---|---|---|---|---|
| Basement | Recreation Room | 22x22 | ||
| Basement | Laundry Room | 9x22 | ||
| Main Level | Kitchen | 9.6x12 | ||
| Main Level | Living Room | 11.4x18.6 | ||
| Main Level | Bathroom | 4pc | ||
| Main Level | Primary Bedroom | 9.6x11.5 | ||
| Main Level | Bedroom | 9x12 | ||
| Main Level | Bedroom | 9x11.3 |
Utilities
| Cable | Available |
| Electricity | Available |
| Natural Gas | Available |
| Telephone | Available |
https://www.realtor.ca/real-estate/28069838/21-celene-ct-sault-ste-marie-sault-ste-marie
Contact Us
Contact us for more information
Carlo Gervasi
Salesperson
carlo-gervasi.c21.ca/
121 Brock St.
Sault Ste. Marie, Ontario P6A 3B6
(705) 942-2100
(705) 942-9892
choicerealty.c21.ca/








