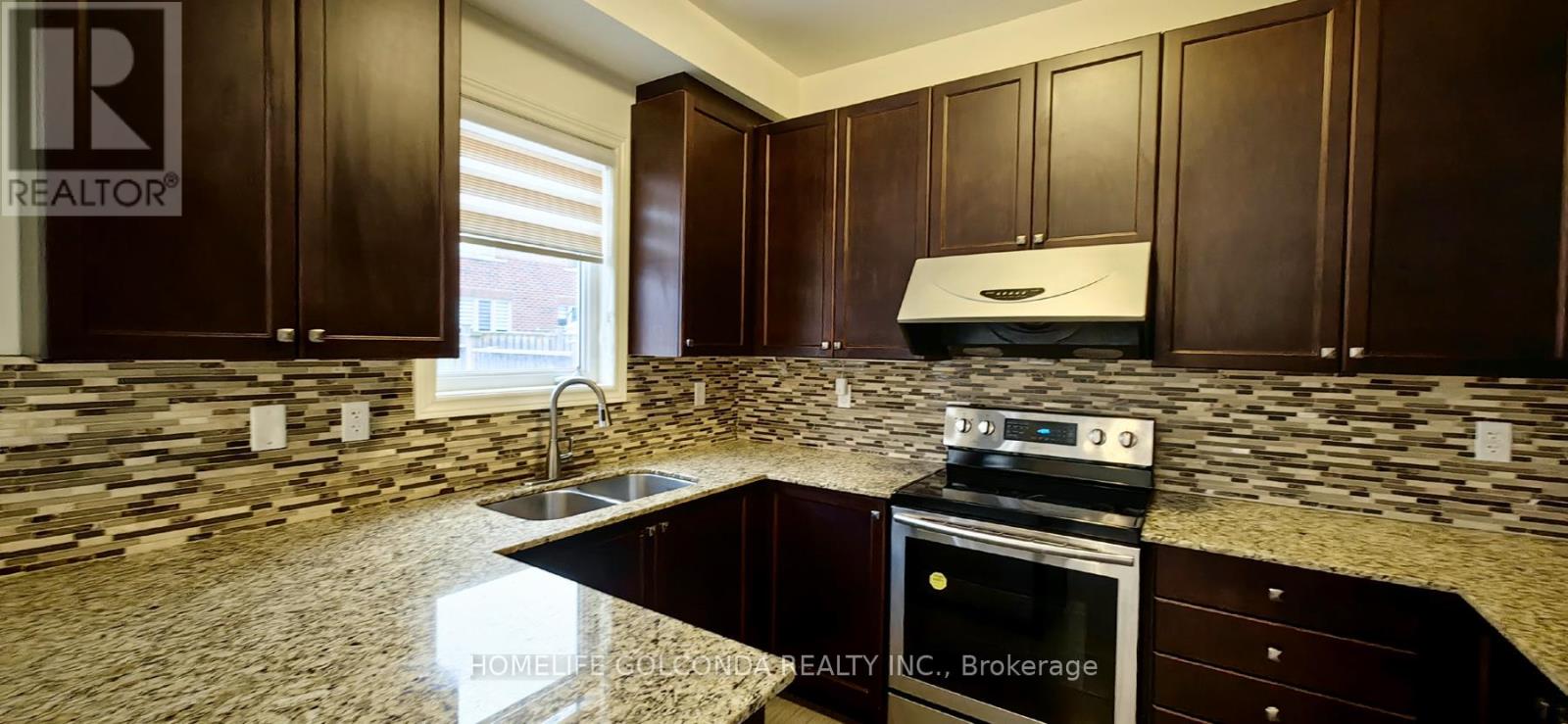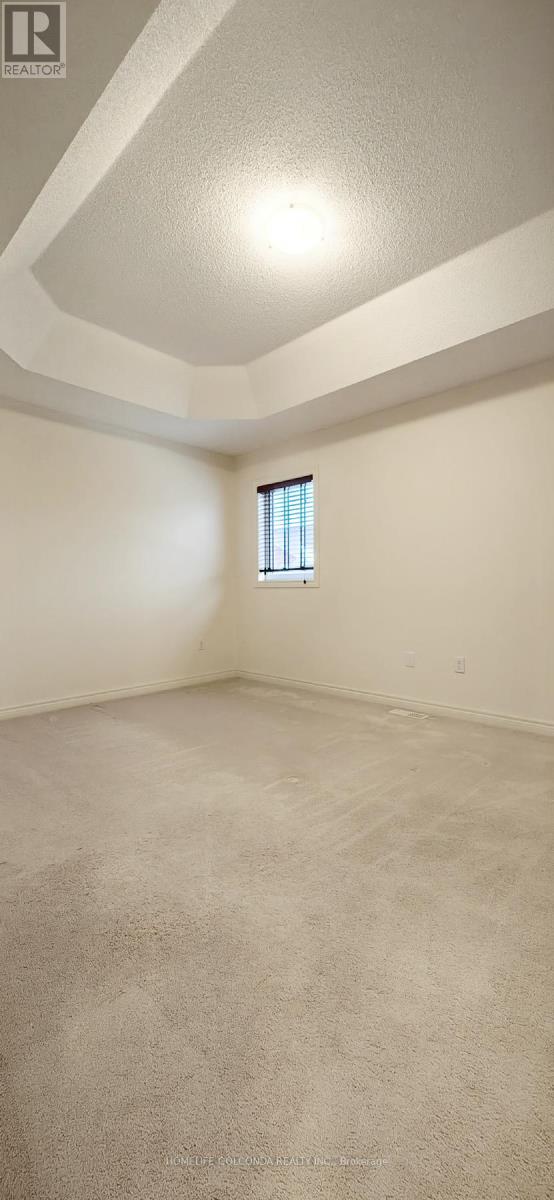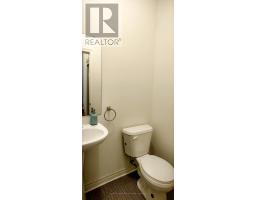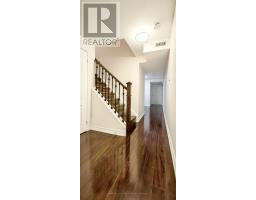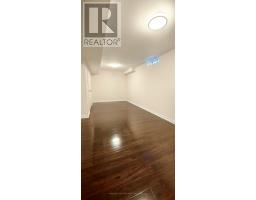21 Chokecherry Crescent Markham, Ontario L6E 0J5
$3,250 Monthly
Sweet South Facing Sunny semi-detached home in Wismer. 9 Ft Ceiling On Main Floor & Primary Bedroom, Open Concept, Picture Windows. Granite Countertop, Large Breakfast Area. New Ensuite Shower Door. Beautiful Finish Basement With Recreation Room & Exercise Space. Separate Laundry Room And Cold Cellar. Large Fenced Backyard With Interlock Patio. TOP school district including Wismer Public School, San Lorenzo Ruiz Catholic Elementary School, Bur Oak Secondary School. Close To Park, Plaza, Restaurant, Supermarket, Shopping Mall, Banks, Go Station And Public Transit. **** EXTRAS **** Tenant Pays Utilities Bills. (id:50886)
Property Details
| MLS® Number | N11938694 |
| Property Type | Single Family |
| Community Name | Wismer |
| Amenities Near By | Park, Schools, Place Of Worship, Public Transit |
| Parking Space Total | 2 |
| Structure | Shed |
Building
| Bathroom Total | 3 |
| Bedrooms Above Ground | 3 |
| Bedrooms Total | 3 |
| Appliances | Garage Door Opener Remote(s), Dishwasher, Dryer, Refrigerator, Stove, Washer, Window Coverings |
| Basement Development | Finished |
| Basement Features | Separate Entrance |
| Basement Type | N/a (finished) |
| Construction Style Attachment | Semi-detached |
| Cooling Type | Central Air Conditioning |
| Exterior Finish | Brick |
| Flooring Type | Laminate, Ceramic, Carpeted |
| Foundation Type | Poured Concrete |
| Half Bath Total | 1 |
| Heating Fuel | Natural Gas |
| Heating Type | Heat Pump |
| Stories Total | 2 |
| Type | House |
| Utility Water | Municipal Water |
Parking
| Attached Garage |
Land
| Acreage | No |
| Land Amenities | Park, Schools, Place Of Worship, Public Transit |
| Sewer | Sanitary Sewer |
| Size Depth | 85 Ft ,4 In |
| Size Frontage | 28 Ft ,8 In |
| Size Irregular | 28.73 X 85.38 Ft |
| Size Total Text | 28.73 X 85.38 Ft |
Rooms
| Level | Type | Length | Width | Dimensions |
|---|---|---|---|---|
| Second Level | Primary Bedroom | 4.75 m | 3.3 m | 4.75 m x 3.3 m |
| Second Level | Bedroom 2 | 3.99 m | 3.68 m | 3.99 m x 3.68 m |
| Second Level | Bedroom 3 | 3.05 m | 3.02 m | 3.05 m x 3.02 m |
| Basement | Recreational, Games Room | 6.63 m | 2.54 m | 6.63 m x 2.54 m |
| Basement | Exercise Room | 3.58 m | 2.31 m | 3.58 m x 2.31 m |
| Basement | Laundry Room | Measurements not available | ||
| Main Level | Living Room | 5.97 m | 3.9 m | 5.97 m x 3.9 m |
| Main Level | Dining Room | 5.97 m | 3.9 m | 5.97 m x 3.9 m |
| Main Level | Kitchen | 3.2 m | 2.72 m | 3.2 m x 2.72 m |
| Main Level | Eating Area | 4.19 m | 2.69 m | 4.19 m x 2.69 m |
https://www.realtor.ca/real-estate/27837949/21-chokecherry-crescent-markham-wismer-wismer
Contact Us
Contact us for more information
Yi Zhang
Salesperson
3601 Hwy 7 #215
Markham, Ontario L3R 0M3
(905) 888-8819
(905) 888-8819
www.homelifegolconda.com/








