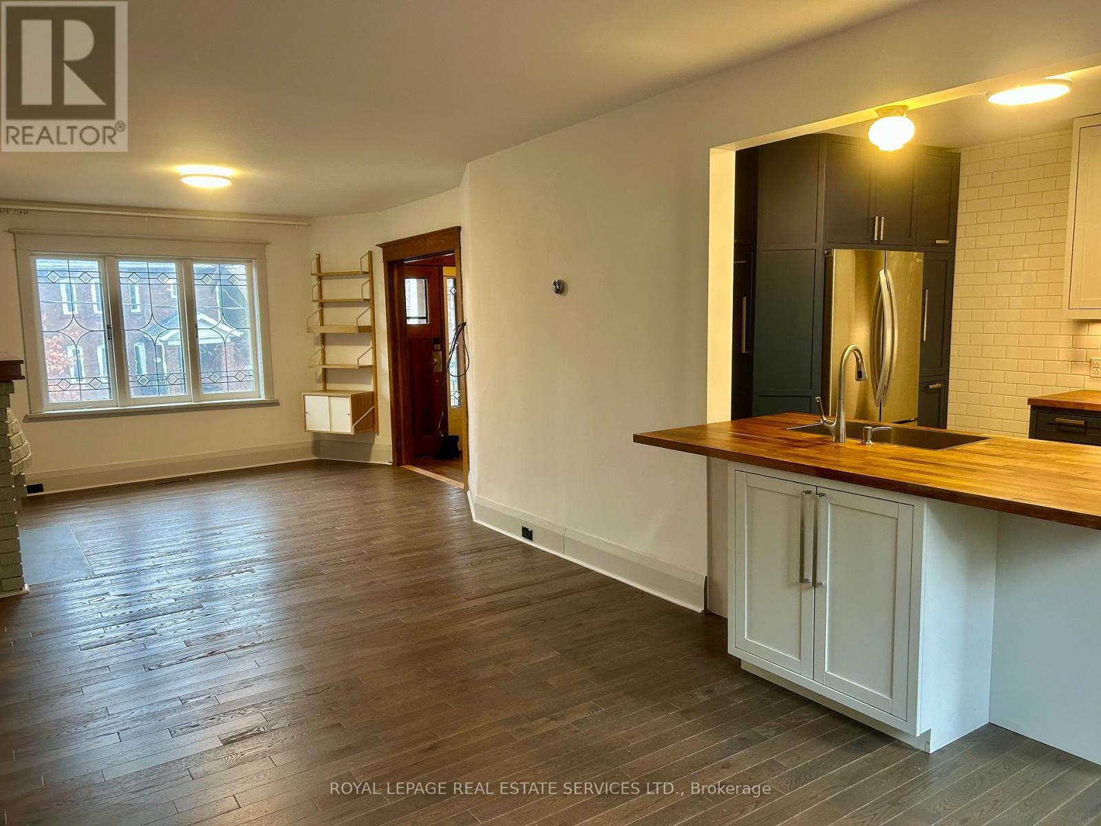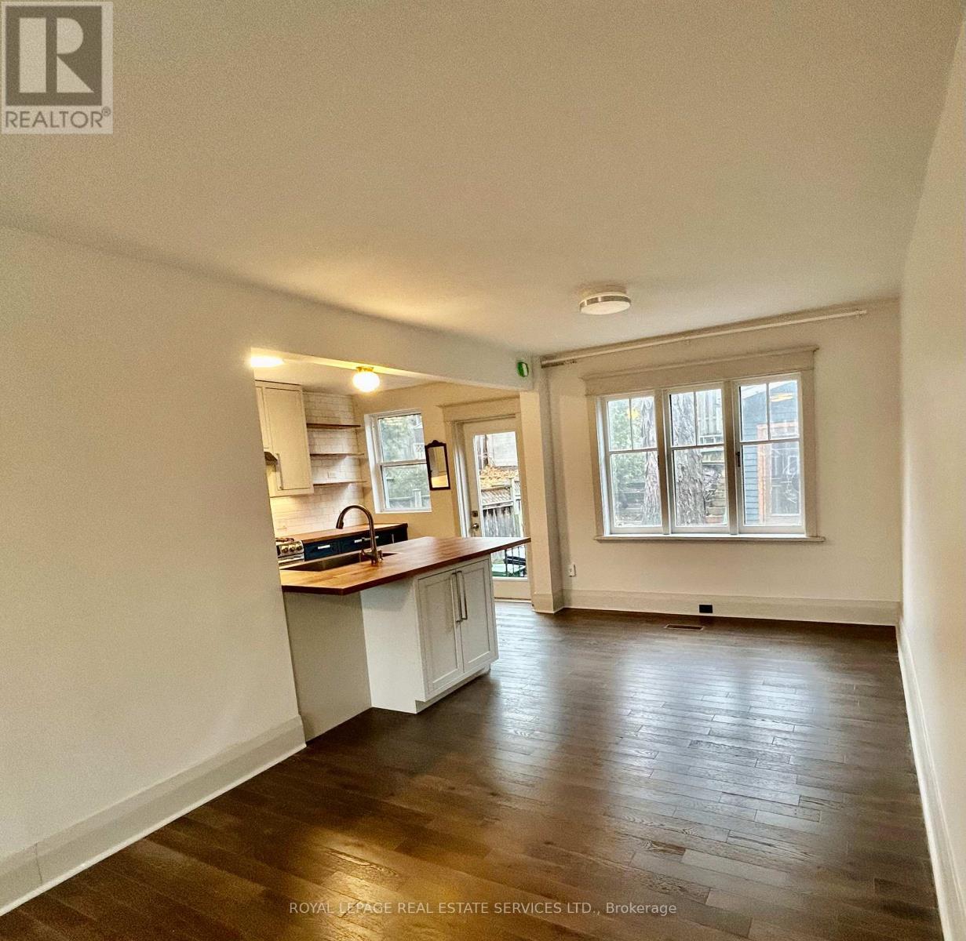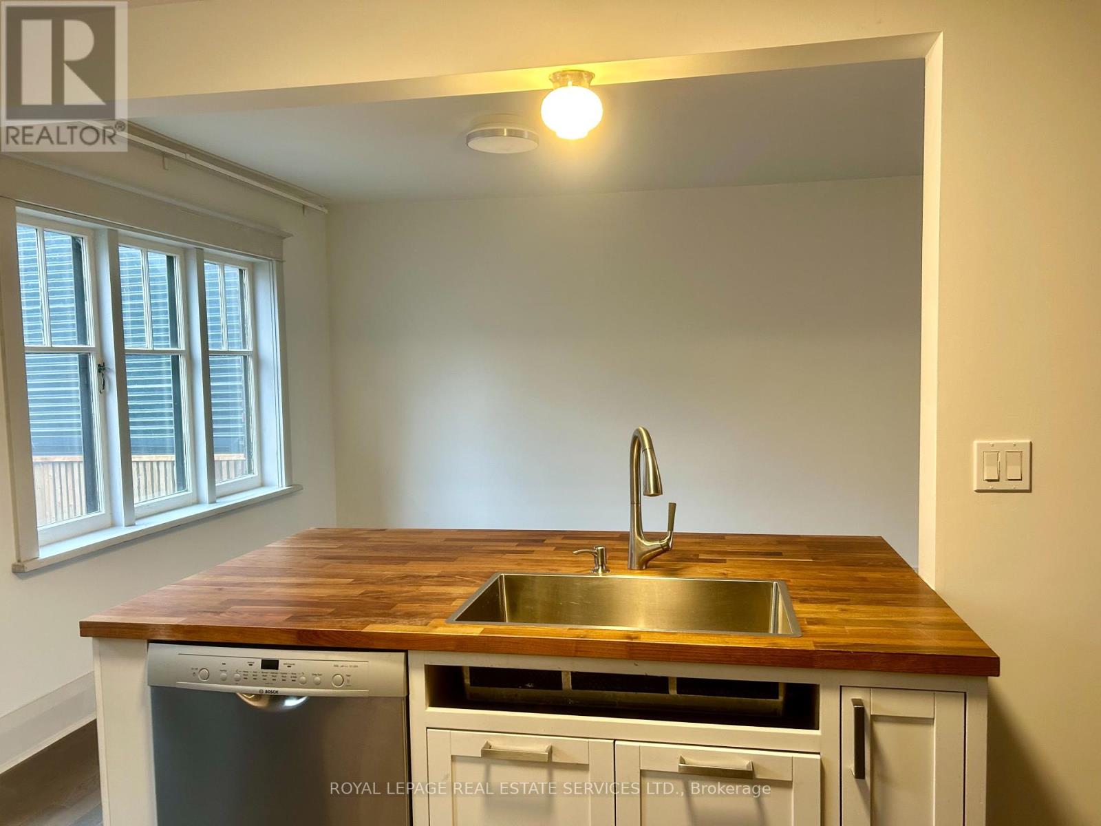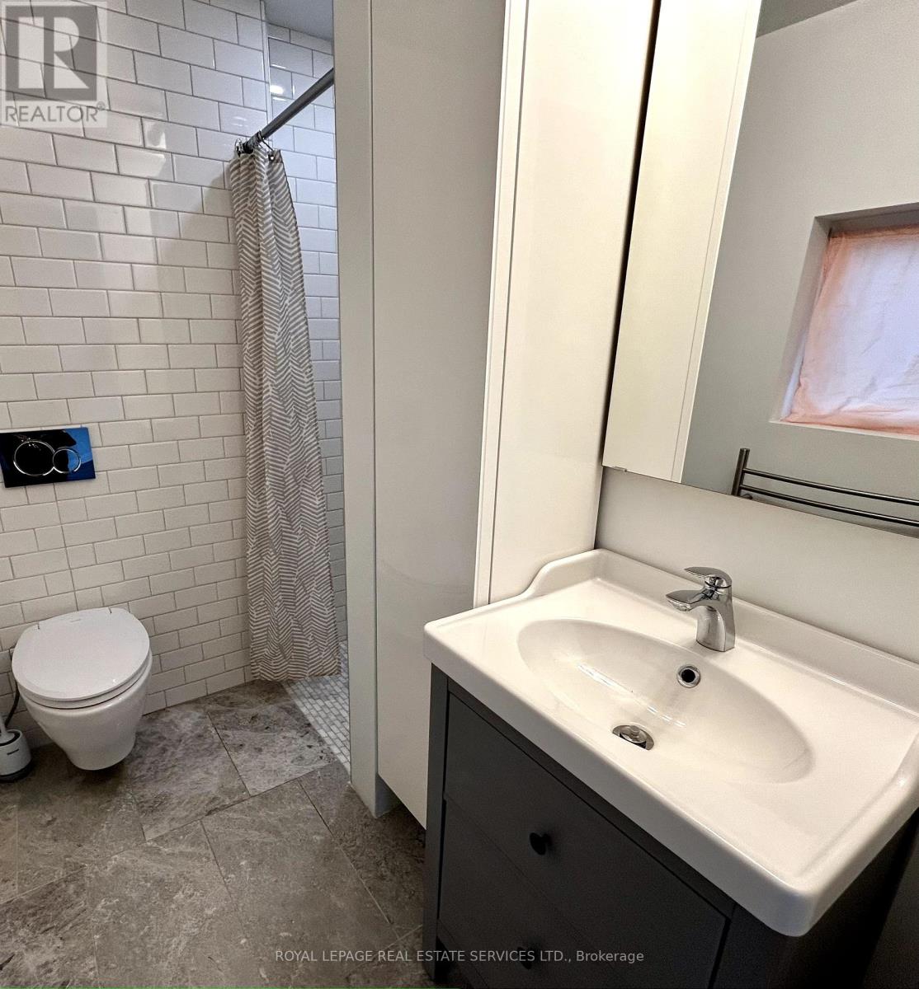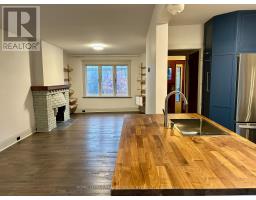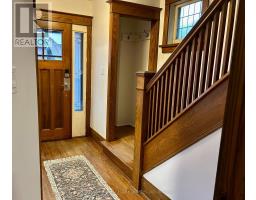21 Claude Avenue Toronto, Ontario M6R 2T5
$3,800 Monthly
Welcome to this charming 2-storey, 3-bedroom, 2-full-bath, semi-detached home in the heart of Roncesvalles. The welcoming front porch overlooks a quiet one-way street, above the tree tops with views of the lake. Inside, the home is bright and inviting, featuring a lovely foyer with quintessential staircase and coat closet. The spacious living room is warm and bright with west exposure, hardwood floors, a decorative brick fireplace and opens to the generous dining room that overlooks the backyard. The fully renovated, open-concept kitchen overlooks the dining room, with stainless steel appliances, breakfast bar, ample storage plus convenient walk-out to a picturesque backyard / courtyard ideal for outdoor entertaining and relaxation. Upstairs is bright and spacious offering: a large linen closet and three generously sized bedrooms. The primary bedroom features floor to ceiling closets and a beautifully renovated 3-piece ensuite bath.The 2nd and 3rd bedrooms overlook the backyard and one includes one walk-in closet. A fully renovated 4-piece family bath is complete with a soaker tub. The unfinished basement provides ample space for laundry [with full-sized machines], a freezer, storage, a workshop and/or recreational use. Steps to St.Joseph's Health Centre, the Queen & King Streetcars, minutes to the Dundas & Keele Subway Stations, the UPExpress and the shops, restaurants and cafes of Roncesvalles. Plus easy to Lake Ontario, Sunnyside Pavillion, High Park, bike paths and minutes to downtown Toronto, Pearson and the Island Airport. **** EXTRAS **** Great neighbourhood, quiet one-way street. Super convenient to everything. Freshly painted. Move in and enjoy! (id:50886)
Property Details
| MLS® Number | W11901903 |
| Property Type | Single Family |
| Community Name | Roncesvalles |
| AmenitiesNearBy | Public Transit |
| Features | Carpet Free |
| Structure | Porch, Patio(s) |
Building
| BathroomTotal | 2 |
| BedroomsAboveGround | 3 |
| BedroomsTotal | 3 |
| Amenities | Fireplace(s) |
| BasementDevelopment | Unfinished |
| BasementType | N/a (unfinished) |
| ConstructionStyleAttachment | Semi-detached |
| CoolingType | Central Air Conditioning |
| ExteriorFinish | Brick |
| FireplacePresent | Yes |
| FireplaceTotal | 1 |
| FlooringType | Hardwood |
| FoundationType | Block |
| HeatingFuel | Natural Gas |
| HeatingType | Forced Air |
| StoriesTotal | 2 |
| SizeInterior | 1499.9875 - 1999.983 Sqft |
| Type | House |
| UtilityWater | Municipal Water |
Parking
| Street |
Land
| Acreage | No |
| LandAmenities | Public Transit |
| Sewer | Sanitary Sewer |
| SizeDepth | 90 Ft |
| SizeFrontage | 23 Ft |
| SizeIrregular | 23 X 90 Ft |
| SizeTotalText | 23 X 90 Ft |
Rooms
| Level | Type | Length | Width | Dimensions |
|---|---|---|---|---|
| Second Level | Primary Bedroom | 3.81 m | 3.66 m | 3.81 m x 3.66 m |
| Second Level | Bedroom 2 | 4.11 m | 2.39 m | 4.11 m x 2.39 m |
| Second Level | Bedroom 3 | 2.95 m | 2.95 m x Measurements not available | |
| Second Level | Bathroom | Measurements not available | ||
| Second Level | Bathroom | -21.0 | ||
| Lower Level | Laundry Room | 9.05 m | 5.69 m | 9.05 m x 5.69 m |
| Main Level | Foyer | 3.4 m | 1.143 m | 3.4 m x 1.143 m |
| Main Level | Living Room | 3.45 m | 3.43 m | 3.45 m x 3.43 m |
| Main Level | Dining Room | 5.12 m | 2.99 m | 5.12 m x 2.99 m |
| Main Level | Kitchen | 4.11 m | 2.34 m | 4.11 m x 2.34 m |
https://www.realtor.ca/real-estate/27756378/21-claude-avenue-toronto-roncesvalles-roncesvalles
Interested?
Contact us for more information
Elaine Mcdonald
Broker
2320 Bloor Street West
Toronto, Ontario M6S 1P2



