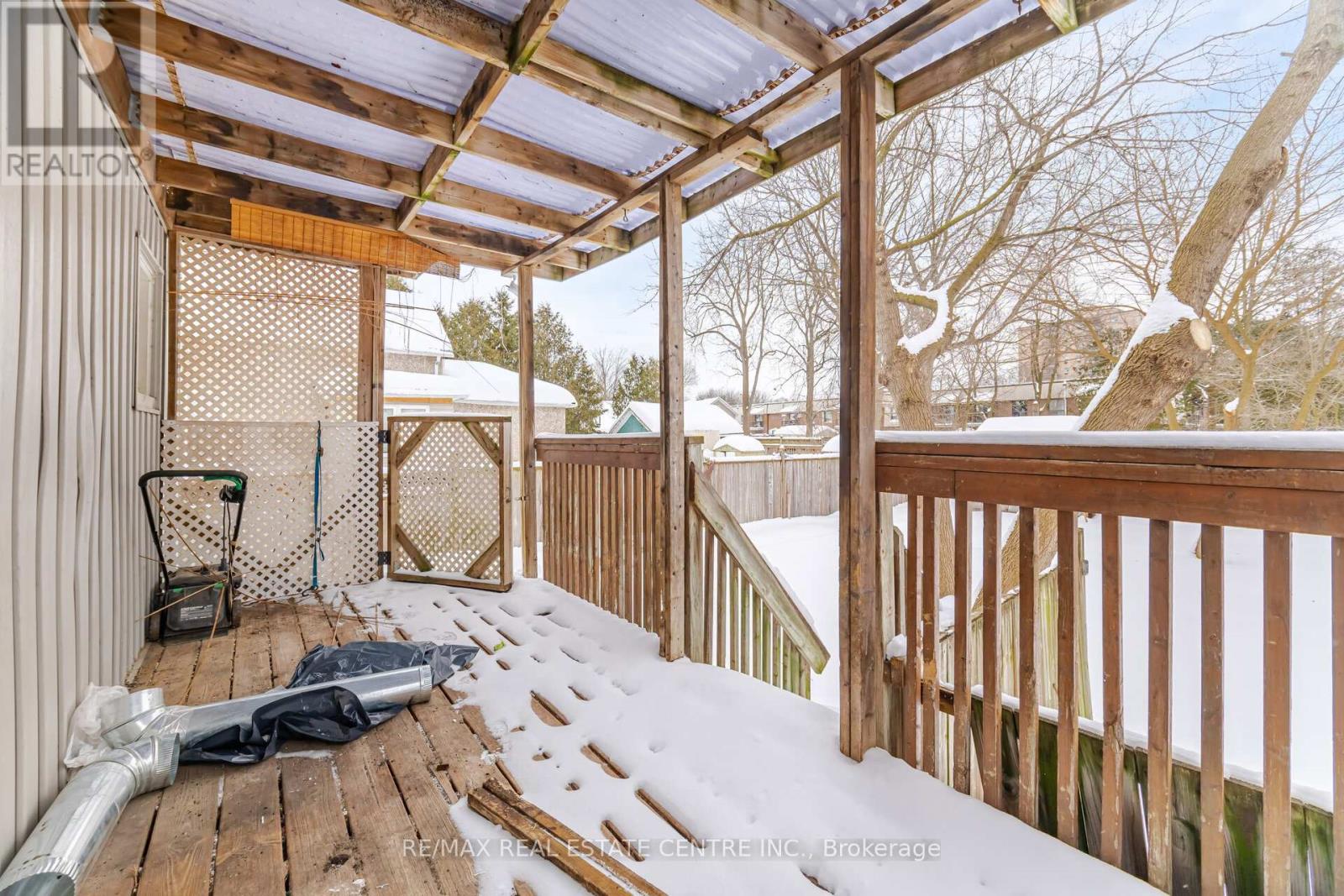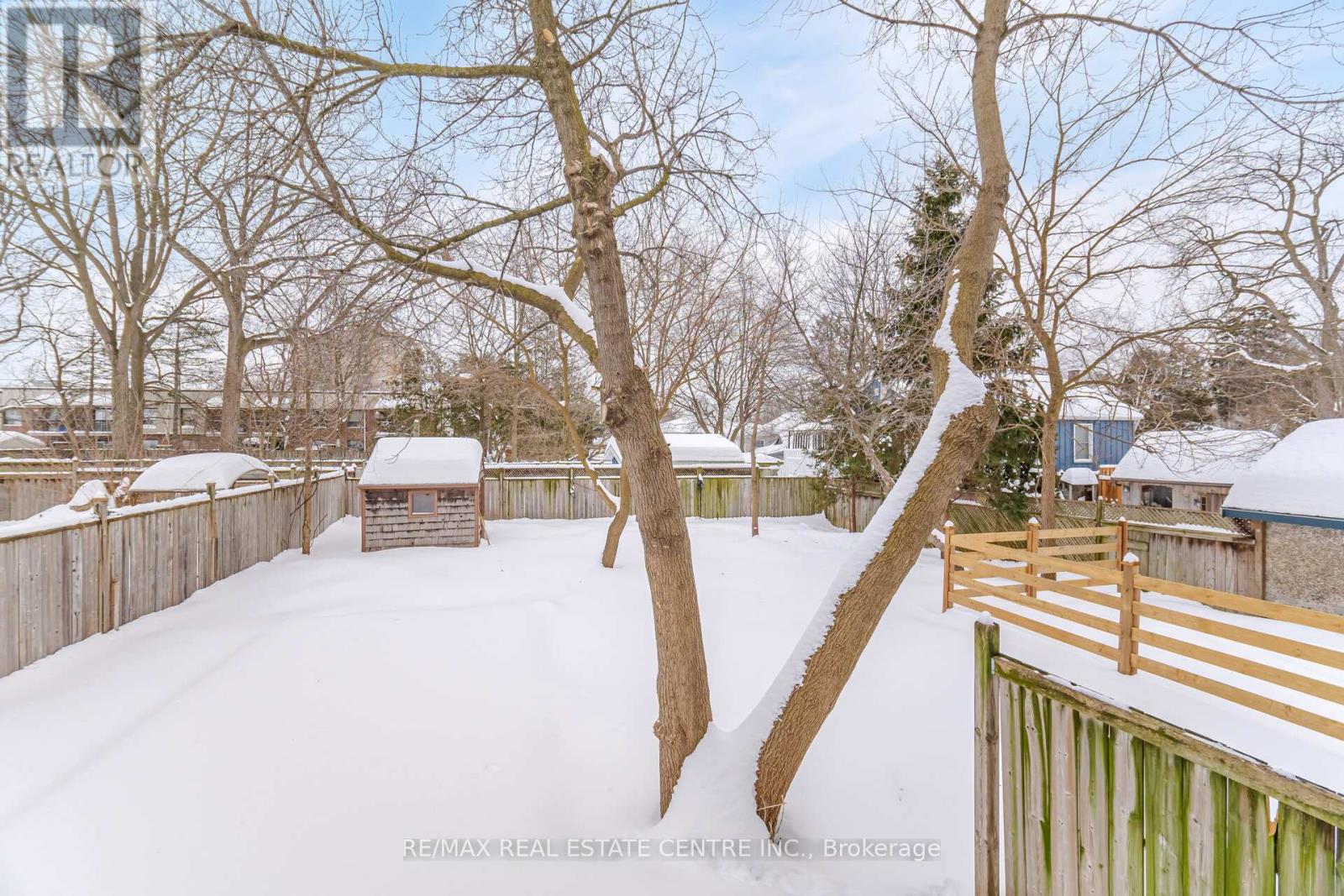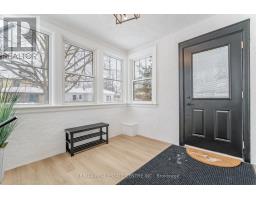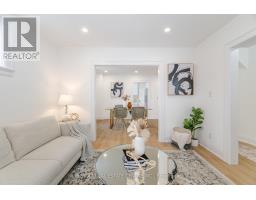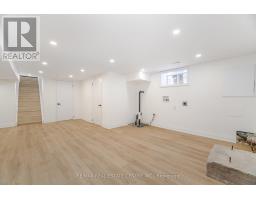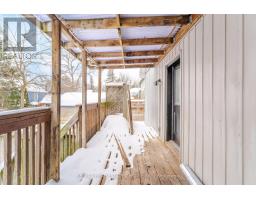21 Crombie Street Cambridge, Ontario N1S 1Y3
$599,000
Step into luxury and comfort with this stunning 1.5-story home, fully upgraded from top to bottom! Offering 3 spacious bedrooms above grade and 2 additional rooms in the finished basement, this home is perfect and has space, style, and comfort all in one! The brand-new chefs kitchen is an absolute show stopper featuring a gorgeous farmhouse sink, butcher block countertops, a sleek wall pantry, and brand-new appliances! Fresh new flooring, modern doors, stylish trim, and a contemporary color palette make this home feel straight out of a magazine. Sitting on a large lot with a driveway that fits up to 4 cars, you'll have all the space you need. Plus, location is unbeatable! Walking distance to public transportation and minutes from all amenities. Homes like this don't last! Act fast book your showing today! (id:50886)
Property Details
| MLS® Number | X11986478 |
| Property Type | Single Family |
| Features | Carpet Free |
| Parking Space Total | 4 |
Building
| Bathroom Total | 3 |
| Bedrooms Above Ground | 4 |
| Bedrooms Below Ground | 1 |
| Bedrooms Total | 5 |
| Appliances | Water Heater |
| Basement Development | Finished |
| Basement Type | N/a (finished) |
| Construction Style Attachment | Detached |
| Cooling Type | Central Air Conditioning |
| Exterior Finish | Vinyl Siding |
| Flooring Type | Laminate |
| Foundation Type | Concrete |
| Heating Fuel | Natural Gas |
| Heating Type | Forced Air |
| Stories Total | 2 |
| Size Interior | 1,500 - 2,000 Ft2 |
| Type | House |
| Utility Water | Municipal Water |
Parking
| No Garage |
Land
| Acreage | No |
| Sewer | Sanitary Sewer |
| Size Depth | 115 Ft ,6 In |
| Size Frontage | 50 Ft |
| Size Irregular | 50 X 115.5 Ft |
| Size Total Text | 50 X 115.5 Ft |
| Zoning Description | (f) R4 |
Rooms
| Level | Type | Length | Width | Dimensions |
|---|---|---|---|---|
| Lower Level | Bedroom | 3.386 m | 3.32 m | 3.386 m x 3.32 m |
| Lower Level | Bedroom 2 | 3.35 m | 3.32 m | 3.35 m x 3.32 m |
| Lower Level | Recreational, Games Room | 10.87 m | 6.51 m | 10.87 m x 6.51 m |
| Lower Level | Bathroom | 1.55 m | 2.74 m | 1.55 m x 2.74 m |
| Main Level | Living Room | 3.38 m | 3.32 m | 3.38 m x 3.32 m |
| Main Level | Dining Room | 4.72 m | 3.16 m | 4.72 m x 3.16 m |
| Main Level | Bedroom 3 | 3.35 m | 3.017 m | 3.35 m x 3.017 m |
| Main Level | Bedroom 4 | 2.77 m | 3.1 m | 2.77 m x 3.1 m |
| Main Level | Kitchen | 3.38 m | 3.44 m | 3.38 m x 3.44 m |
| Main Level | Bathroom | 1.95 m | 2.7 m | 1.95 m x 2.7 m |
| Upper Level | Primary Bedroom | 4.51 m | 3.38 m | 4.51 m x 3.38 m |
| Upper Level | Bathroom | 1.55 m | 2.34 m | 1.55 m x 2.34 m |
https://www.realtor.ca/real-estate/27948188/21-crombie-street-cambridge
Contact Us
Contact us for more information
Magdalena Kulikowski
Salesperson
1140 Burnhamthorpe Rd W #141-A
Mississauga, Ontario L5C 4E9
(905) 270-2000
(905) 270-0047














































