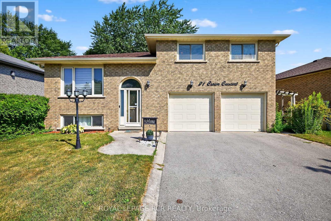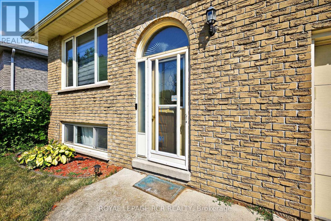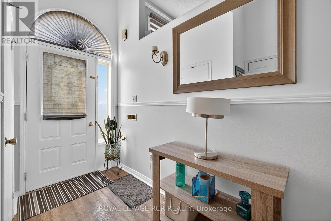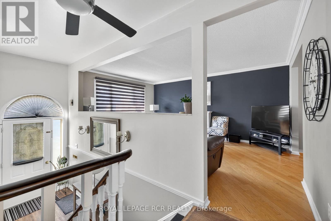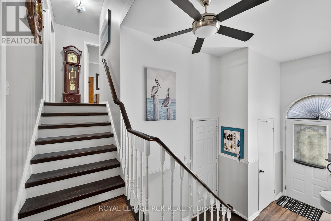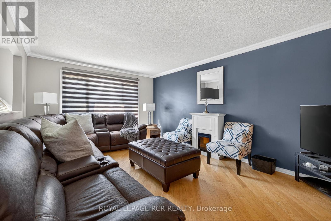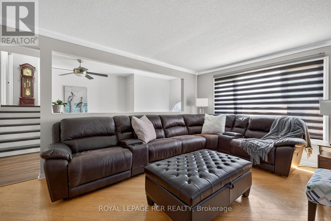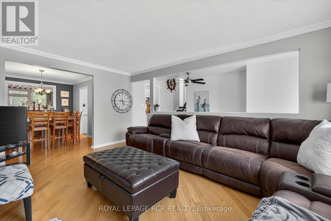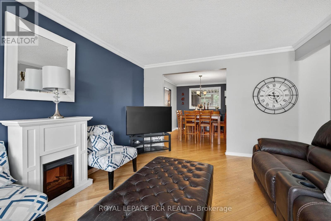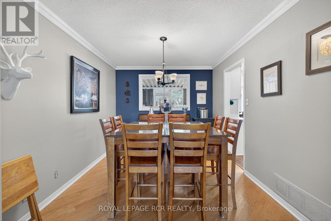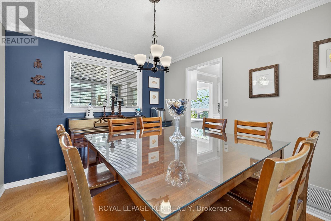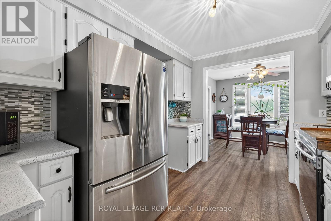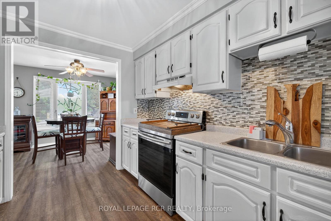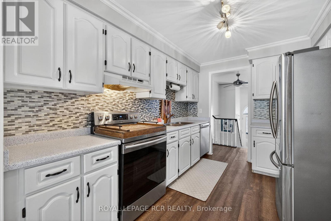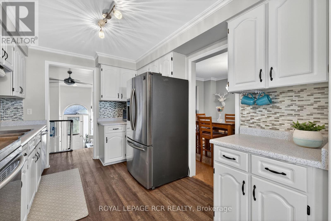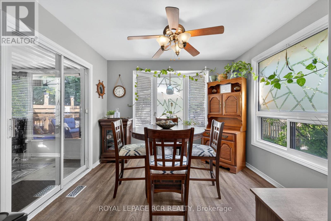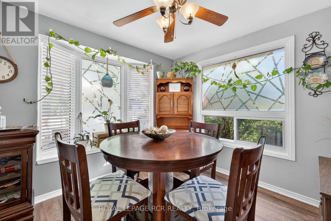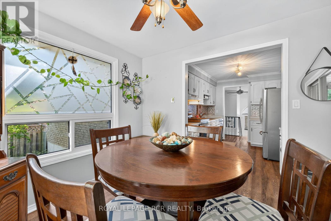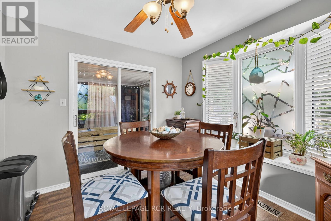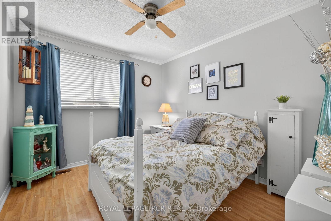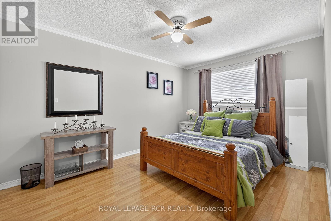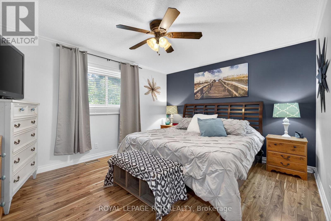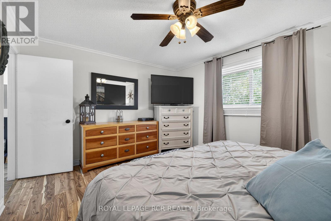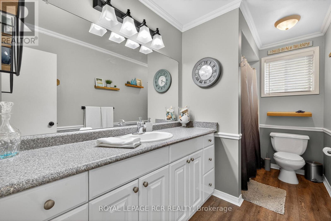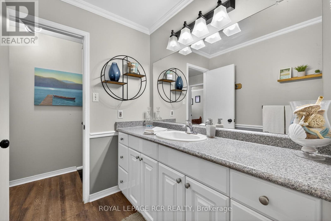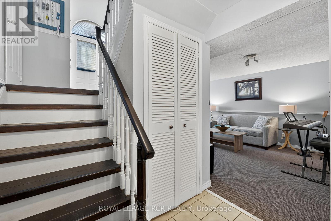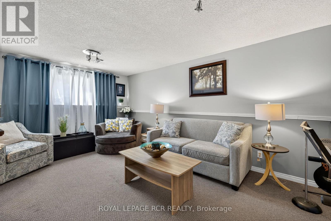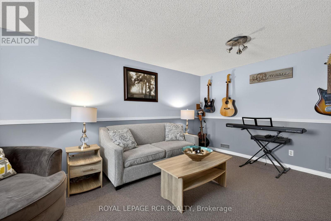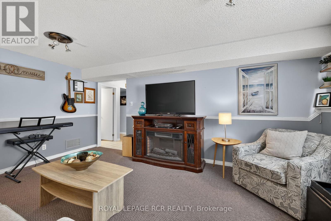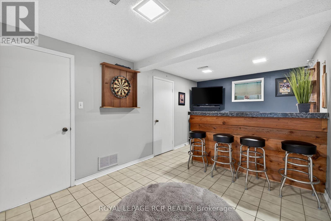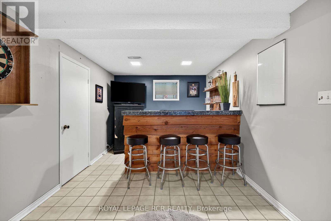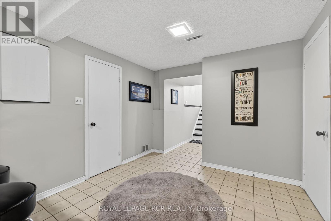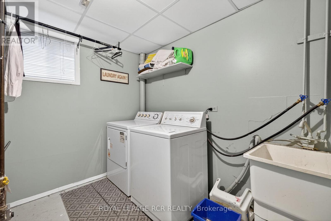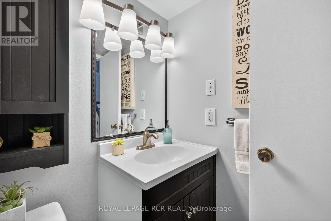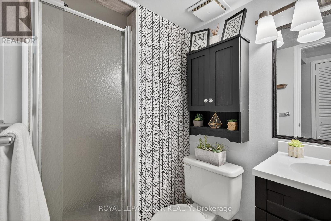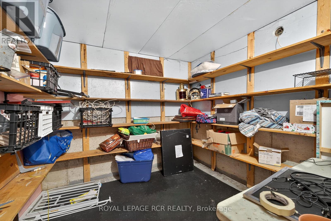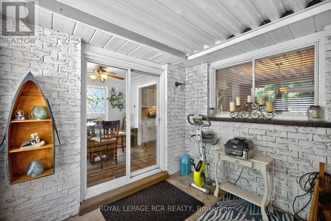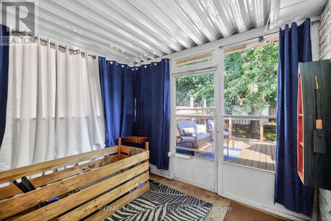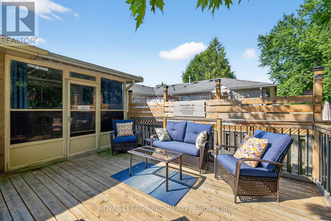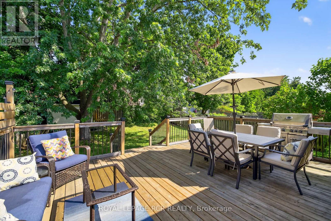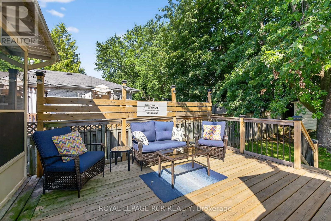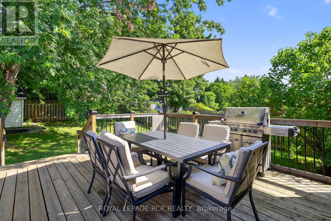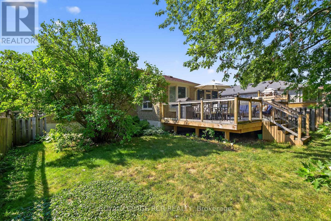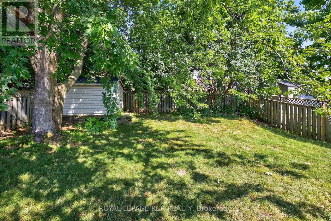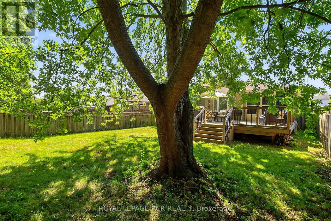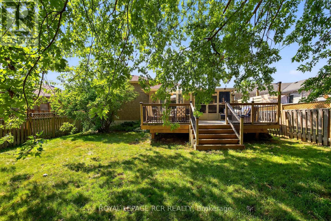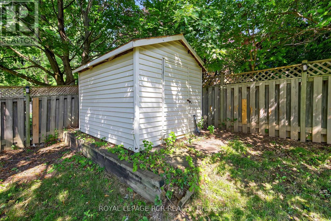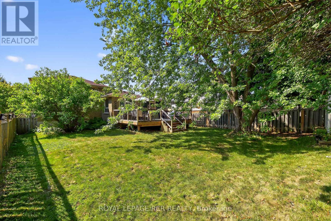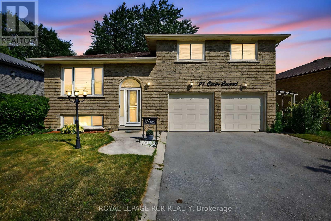21 Crown Crescent Bradford West Gwillimbury, Ontario L3Z 2M7
$949,000
Welcome to this stunning and spacious side split, perfectly nestled in a sought-after, family-oriented neighbourhood. This beautiful home features a private, fully fenced yard ideal for children, pets, and outdoor entertaining. Enjoy cooking and gathering in the large galley-style kitchen, complete with a separate breakfast area and a formal dining room for special occasions. The huge 2-car garage includes direct access to the home for added convenience. The finished basement offers incredible bonus living space with a family room, recreation room, above grade windows and plenty of extra storage, perfectly accommodating to a growing family's needs. Located just steps from top-rated schools, beautiful parks, and all essential amenities, this home truly has it all. Don't miss this fabulous opportunity ideal for families looking to settle into a welcoming community! (id:50886)
Property Details
| MLS® Number | N12314011 |
| Property Type | Single Family |
| Community Name | Bradford |
| Equipment Type | Water Heater |
| Parking Space Total | 4 |
| Rental Equipment Type | Water Heater |
Building
| Bathroom Total | 2 |
| Bedrooms Above Ground | 3 |
| Bedrooms Total | 3 |
| Appliances | Dishwasher, Dryer, Freezer, Garage Door Opener, Stove, Washer, Refrigerator |
| Basement Development | Finished |
| Basement Type | N/a (finished) |
| Construction Style Attachment | Detached |
| Construction Style Split Level | Sidesplit |
| Cooling Type | Central Air Conditioning |
| Exterior Finish | Brick |
| Flooring Type | Hardwood, Vinyl, Laminate, Carpeted, Tile |
| Foundation Type | Poured Concrete |
| Heating Fuel | Natural Gas |
| Heating Type | Forced Air |
| Size Interior | 1,100 - 1,500 Ft2 |
| Type | House |
| Utility Water | Municipal Water |
Parking
| Garage |
Land
| Acreage | No |
| Sewer | Sanitary Sewer |
| Size Depth | 121 Ft ,2 In |
| Size Frontage | 53 Ft ,2 In |
| Size Irregular | 53.2 X 121.2 Ft |
| Size Total Text | 53.2 X 121.2 Ft |
| Zoning Description | Residential |
Rooms
| Level | Type | Length | Width | Dimensions |
|---|---|---|---|---|
| Second Level | Primary Bedroom | 4.9 m | 3.6 m | 4.9 m x 3.6 m |
| Second Level | Bedroom 2 | 4.48 m | 3 m | 4.48 m x 3 m |
| Second Level | Bedroom 3 | 3.32 m | 2.9 m | 3.32 m x 2.9 m |
| Basement | Cold Room | 3.1 m | 3.06 m | 3.1 m x 3.06 m |
| Basement | Family Room | 5.18 m | 3.56 m | 5.18 m x 3.56 m |
| Basement | Recreational, Games Room | 5.06 m | 3.02 m | 5.06 m x 3.02 m |
| Basement | Laundry Room | 3.5 m | 3 m | 3.5 m x 3 m |
| Main Level | Living Room | 5.16 m | 3.62 m | 5.16 m x 3.62 m |
| Main Level | Kitchen | 3.6 m | 2.71 m | 3.6 m x 2.71 m |
| Main Level | Eating Area | 3.2 m | 2.94 m | 3.2 m x 2.94 m |
| Main Level | Dining Room | 3.25 m | 2.96 m | 3.25 m x 2.96 m |
Contact Us
Contact us for more information
George Karamaritis
Broker
(866) 773-9595
www.thatpropertycouple.com/
www.facebook.com/RealEstateGeorge
twitter.com/realestategeorg
www.linkedin.com/pub/george-karamaritis/15/1a3/755
17360 Yonge Street
Newmarket, Ontario L3Y 7R6
(905) 836-1212
(905) 836-0820
www.royallepagercr.com/

