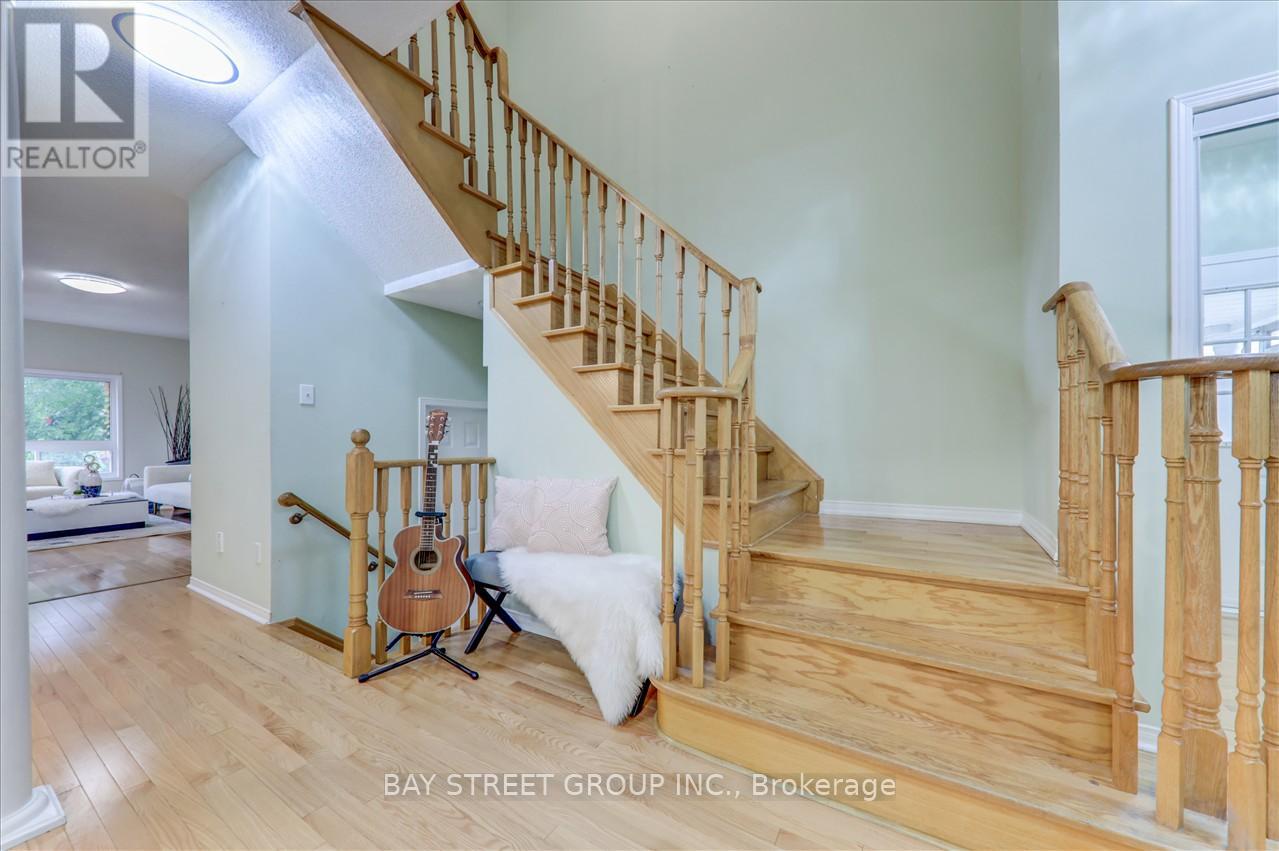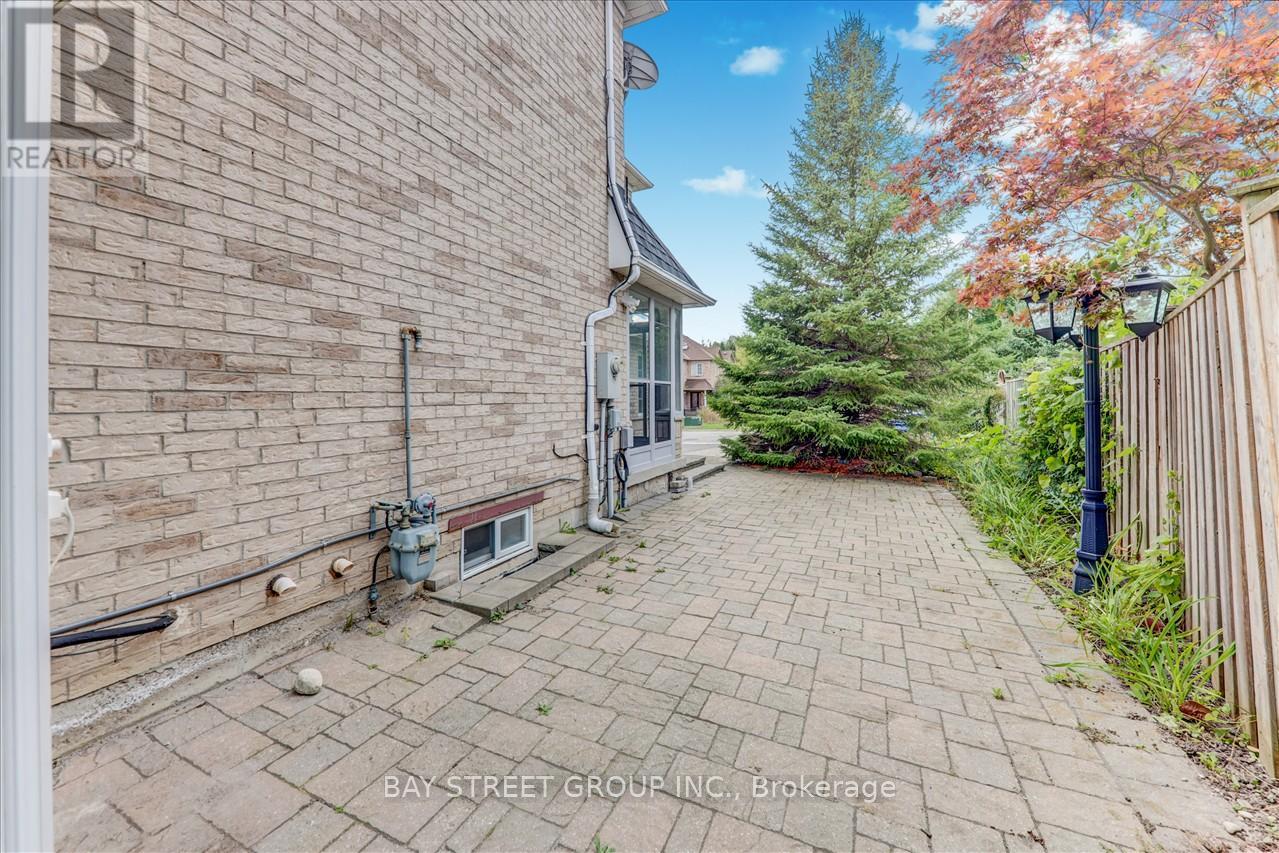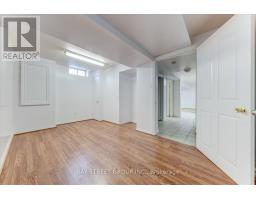21 Debonair Drive Richmond Hill, Ontario L4C 0R2
$1,199,000
Welcome To The Prestigious Westbrook Area, Rare 4+1 Brs, End Unit Freehold Th W/ Sept Entrance To Bmst, Offered Rec+ Kit + Br+3 Pcs Bath; Open To Great Rm, Kit Combined W Breast Fast Area, W/O To Yard, Fam W/ Gas Fireplace, Mbr Offered 4 Pc Ensuite + W/I Closet; No Sidewalk On Driveway, Fits 3 Cars. Across Fr Green Space, Schls Zone (Fraser's Report), Mins Wk To Yonge St, Bernard Station, Ttc, Go Station, Parks, Restaurant, Shopping, All Amenities. (id:50886)
Property Details
| MLS® Number | N9769807 |
| Property Type | Single Family |
| Community Name | Westbrook |
| Features | Irregular Lot Size |
| ParkingSpaceTotal | 2 |
Building
| BathroomTotal | 4 |
| BedroomsAboveGround | 4 |
| BedroomsBelowGround | 1 |
| BedroomsTotal | 5 |
| Appliances | Dishwasher, Dryer, Refrigerator, Two Stoves, Washer |
| BasementDevelopment | Finished |
| BasementFeatures | Walk Out |
| BasementType | N/a (finished) |
| ConstructionStyleAttachment | Attached |
| CoolingType | Central Air Conditioning |
| ExteriorFinish | Brick |
| FireplacePresent | Yes |
| FlooringType | Hardwood, Ceramic, Laminate, Carpeted |
| FoundationType | Unknown |
| HalfBathTotal | 1 |
| HeatingFuel | Natural Gas |
| HeatingType | Forced Air |
| StoriesTotal | 2 |
| Type | Row / Townhouse |
| UtilityWater | Municipal Water |
Parking
| Attached Garage |
Land
| Acreage | No |
| Sewer | Sanitary Sewer |
| SizeDepth | 110 Ft |
| SizeFrontage | 40 Ft ,5 In |
| SizeIrregular | 40.46 X 110.01 Ft ; Irregular Lot |
| SizeTotalText | 40.46 X 110.01 Ft ; Irregular Lot |
Rooms
| Level | Type | Length | Width | Dimensions |
|---|---|---|---|---|
| Second Level | Primary Bedroom | 2.9 m | 4.1 m | 2.9 m x 4.1 m |
| Second Level | Bedroom | 2.9 m | 4.1 m | 2.9 m x 4.1 m |
| Second Level | Bedroom | 2.9 m | 4 m | 2.9 m x 4 m |
| Second Level | Bedroom | 2.9 m | 3.1 m | 2.9 m x 3.1 m |
| Second Level | Den | 1.3 m | 2.9 m | 1.3 m x 2.9 m |
| Basement | Kitchen | 2.9 m | 3 m | 2.9 m x 3 m |
| Basement | Bedroom | 2.9 m | 3.9 m | 2.9 m x 3.9 m |
| Basement | Recreational, Games Room | 5.2 m | 5.1 m | 5.2 m x 5.1 m |
| Main Level | Great Room | 5.1 m | 3 m | 5.1 m x 3 m |
| Main Level | Family Room | 5.2 m | 3.1 m | 5.2 m x 3.1 m |
| Main Level | Kitchen | 5.1 m | 2.9 m | 5.1 m x 2.9 m |
| Main Level | Eating Area | 5.1 m | 2.9 m | 5.1 m x 2.9 m |
https://www.realtor.ca/real-estate/27598729/21-debonair-drive-richmond-hill-westbrook-westbrook
Interested?
Contact us for more information
Spencer Tran
Salesperson
8300 Woodbine Ave Ste 500
Markham, Ontario L3R 9Y7
Helen Tran
Salesperson
8300 Woodbine Ave Ste 500
Markham, Ontario L3R 9Y7



















































