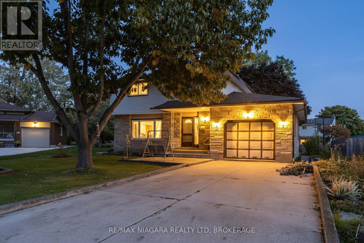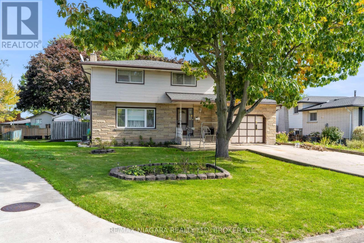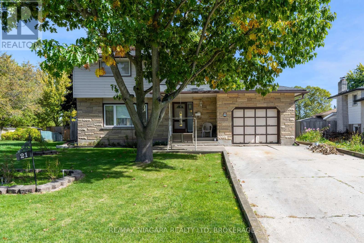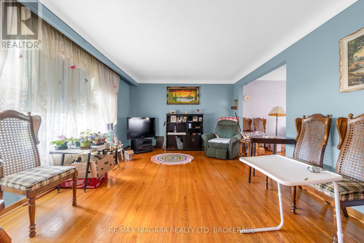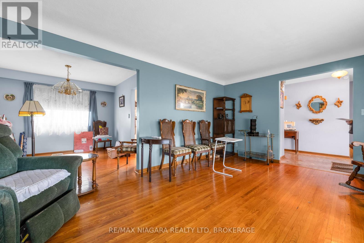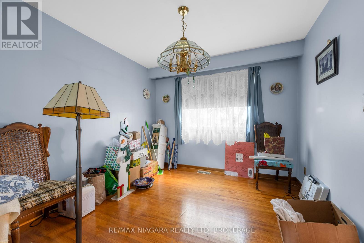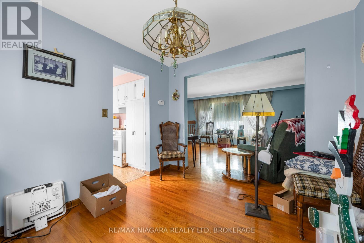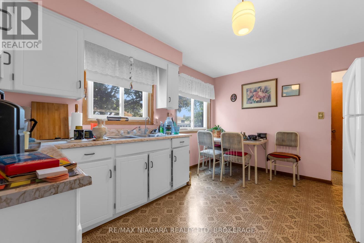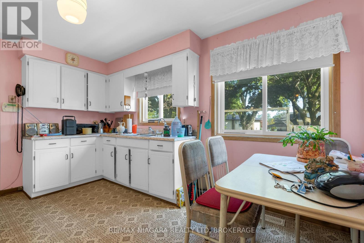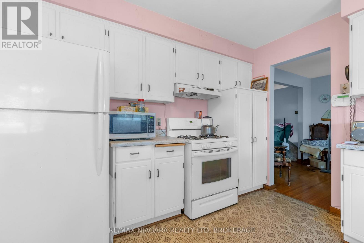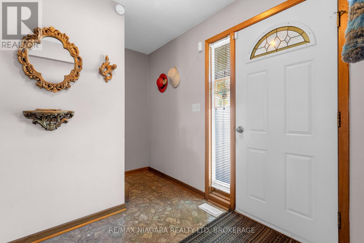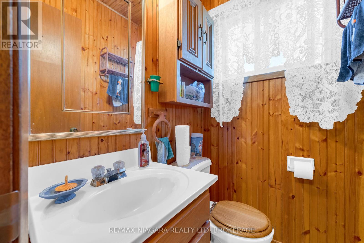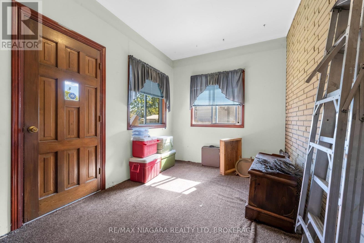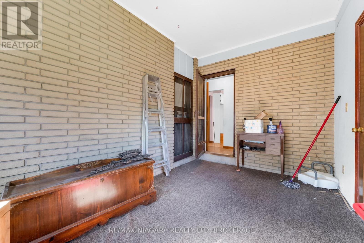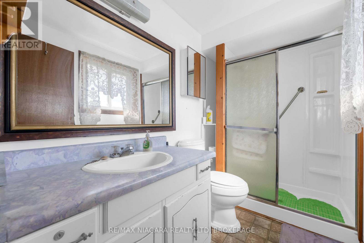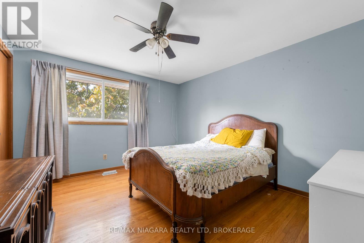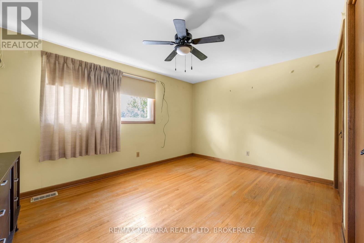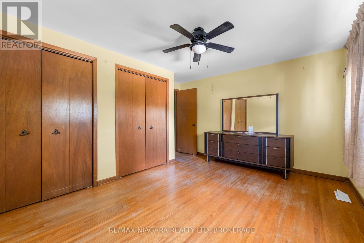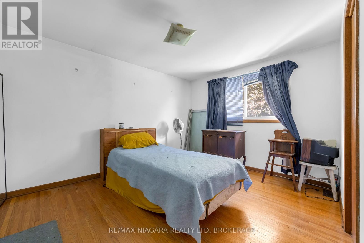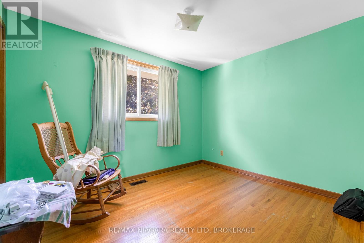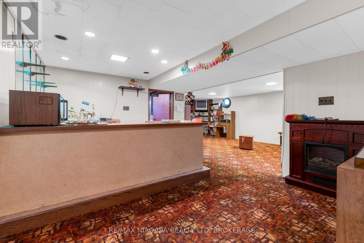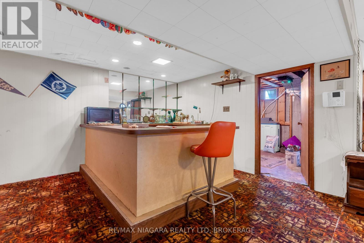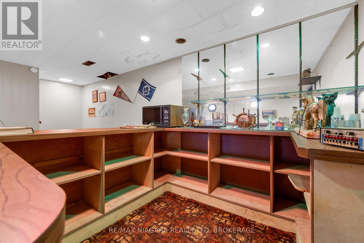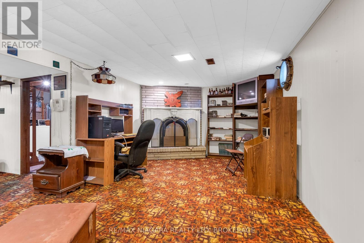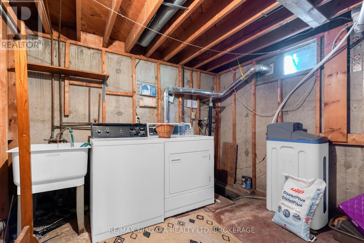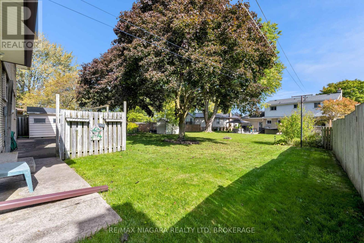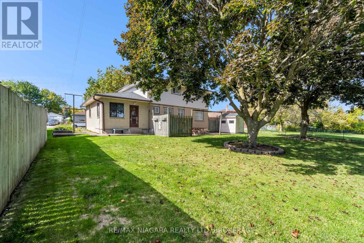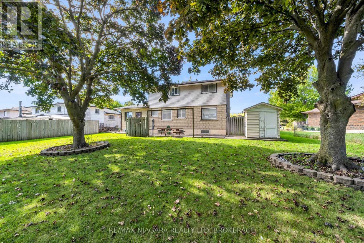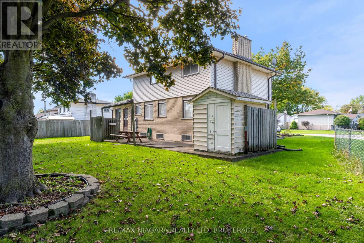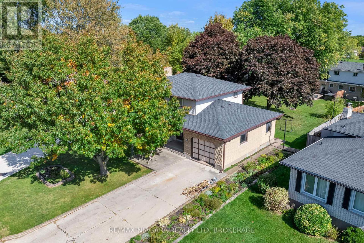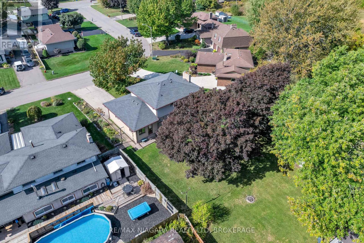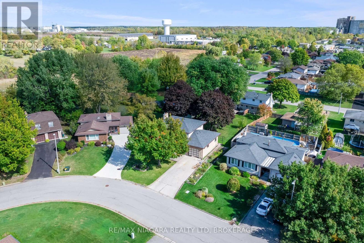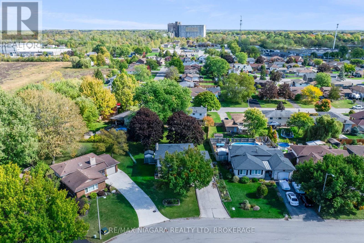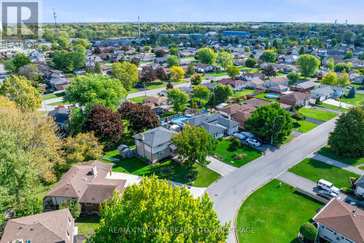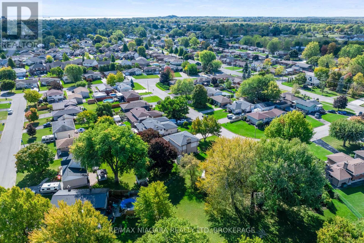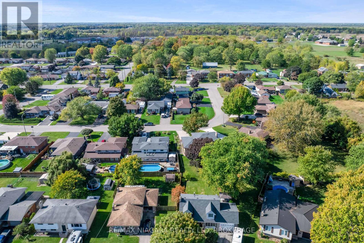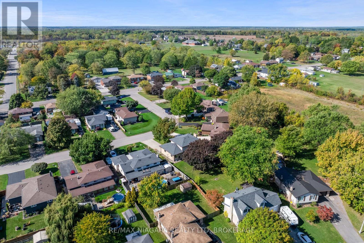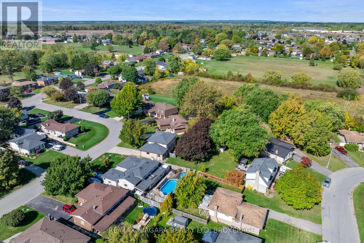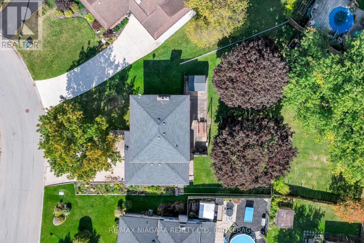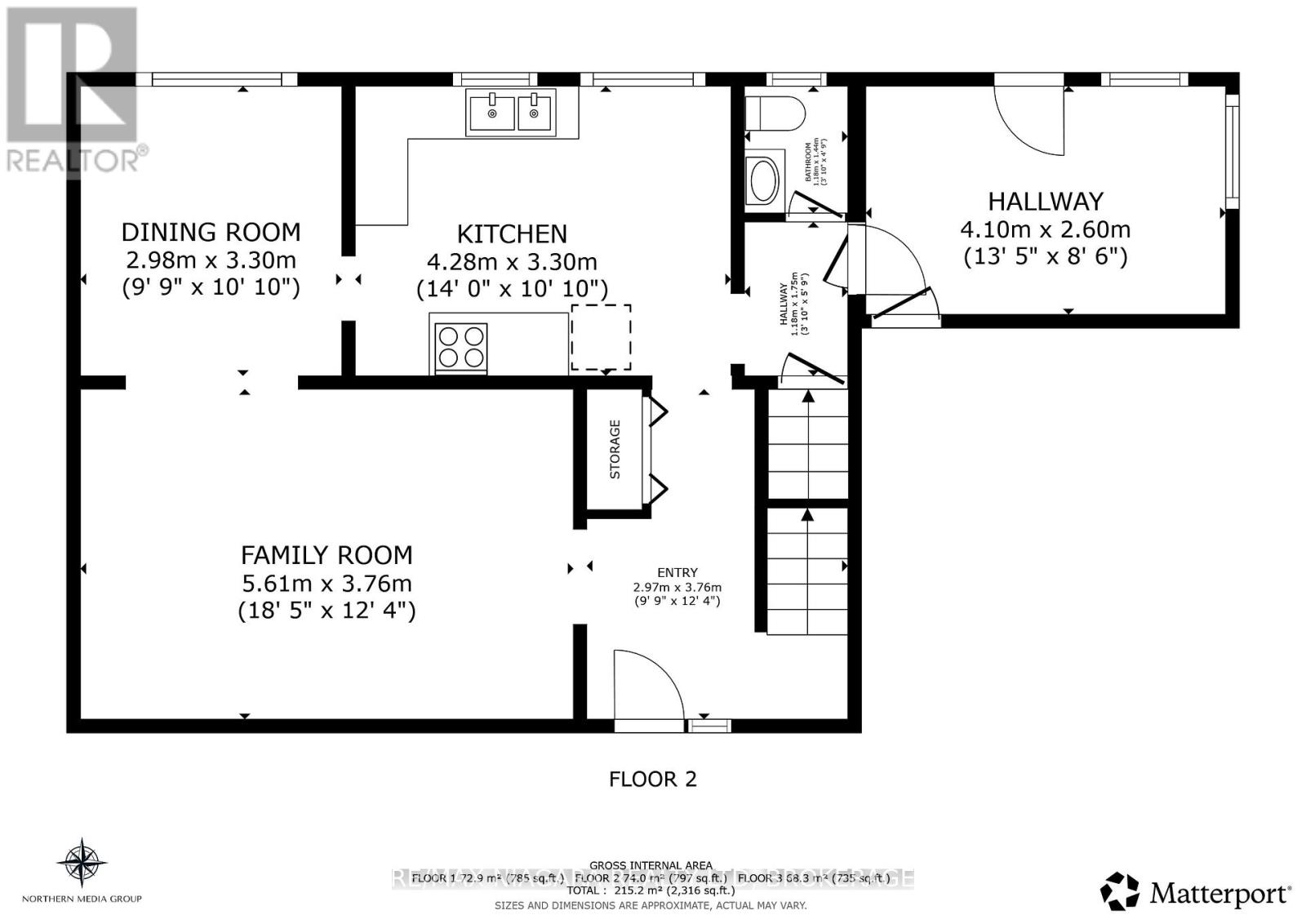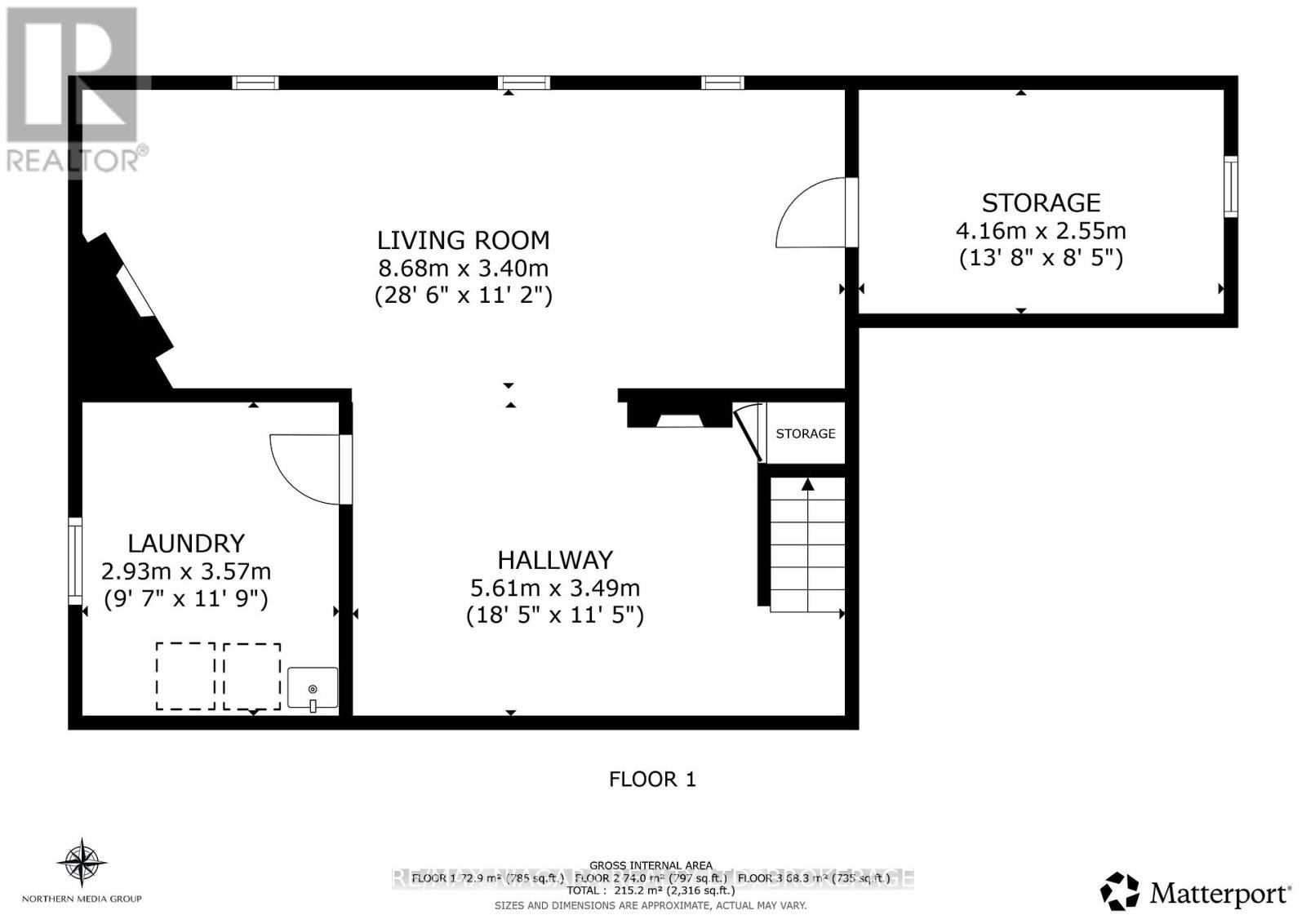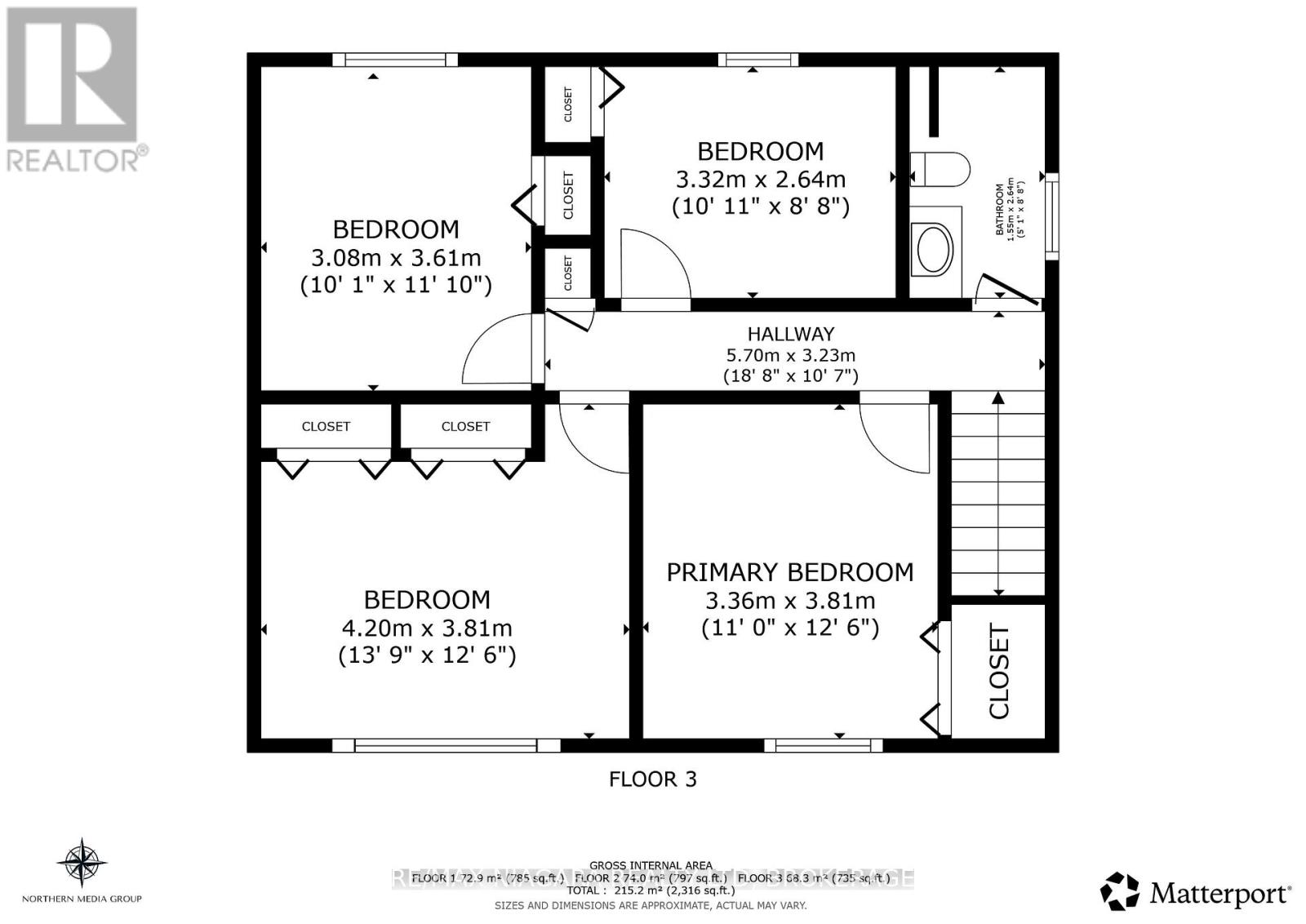21 Donlea Drive Port Colborne, Ontario L3K 4W8
$499,900
Opportunity awaits! Step into this spacious 4-bedroom, 2-bathroom home nestled in a well-established Port Colborne neighbourhood close to schools, parks, and everyday amenities. Situated on an ideal 50x113 ft lot, this property offers plenty of space for outdoor enjoyment, play, or entertaining family and friends. Perfect for families or first-time buyers ready to make it their own, this home blends comfort, character, and potential. Inside, the inviting eat-in kitchen is ideal for casual family meals, while the formal dining room sets the stage for memorable gatherings and holiday feasts. A convenient mudroom helps keep life organized and clutter-free. The finished basement expands your living space with a cozy entertainment area, family room, large cantina, and practical laundry and utility rooms. With solid bones and endless possibilities, this property is a true canvas ready for your personal touch. Whether you dream of a modern renovation or a timeless refresh, this home is ready to reflect your style and start your next chapter. (id:50886)
Property Details
| MLS® Number | X12459867 |
| Property Type | Single Family |
| Community Name | 877 - Main Street |
| Equipment Type | Water Heater |
| Features | Irregular Lot Size |
| Parking Space Total | 4 |
| Rental Equipment Type | Water Heater |
Building
| Bathroom Total | 2 |
| Bedrooms Above Ground | 4 |
| Bedrooms Total | 4 |
| Appliances | Water Heater, Dryer, Stove, Washer, Refrigerator |
| Basement Development | Finished |
| Basement Type | N/a (finished) |
| Construction Style Attachment | Detached |
| Cooling Type | Central Air Conditioning |
| Exterior Finish | Stone |
| Fireplace Present | Yes |
| Flooring Type | Hardwood |
| Foundation Type | Poured Concrete |
| Half Bath Total | 1 |
| Heating Fuel | Natural Gas |
| Heating Type | Forced Air |
| Stories Total | 2 |
| Size Interior | 1,500 - 2,000 Ft2 |
| Type | House |
| Utility Water | Municipal Water |
Parking
| Attached Garage | |
| Garage |
Land
| Acreage | No |
| Sewer | Sanitary Sewer |
| Size Depth | 113 Ft ,3 In |
| Size Frontage | 50 Ft ,2 In |
| Size Irregular | 50.2 X 113.3 Ft |
| Size Total Text | 50.2 X 113.3 Ft |
| Zoning Description | R1 |
Rooms
| Level | Type | Length | Width | Dimensions |
|---|---|---|---|---|
| Second Level | Primary Bedroom | 4.248 m | 3.156 m | 4.248 m x 3.156 m |
| Second Level | Bedroom 2 | 3.86 m | 3.39 m | 3.86 m x 3.39 m |
| Second Level | Bedroom 3 | 3.619 m | 3.132 m | 3.619 m x 3.132 m |
| Second Level | Bedroom 4 | 3.329 m | 2.68 m | 3.329 m x 2.68 m |
| Basement | Utility Room | 3.248 m | 2.975 m | 3.248 m x 2.975 m |
| Basement | Cold Room | 4.018 m | 2.64 m | 4.018 m x 2.64 m |
| Basement | Recreational, Games Room | 4.64 m | 3.496 m | 4.64 m x 3.496 m |
| Basement | Family Room | 8.55 m | 3.33 m | 8.55 m x 3.33 m |
| Main Level | Kitchen | 4.24 m | 2.36 m | 4.24 m x 2.36 m |
| Main Level | Living Room | 5.605 m | 3.753 m | 5.605 m x 3.753 m |
| Main Level | Dining Room | 3.39 m | 3.014 m | 3.39 m x 3.014 m |
| Main Level | Mud Room | 4.073 m | 2.66 m | 4.073 m x 2.66 m |
Contact Us
Contact us for more information
Alison Wills
Salesperson
150 Prince Charles Drive S
Welland, Ontario L3C 7B3
(905) 732-4426
Chris Wills
Salesperson
150 Prince Charles Drive S
Welland, Ontario L3C 7B3
(905) 732-4426

