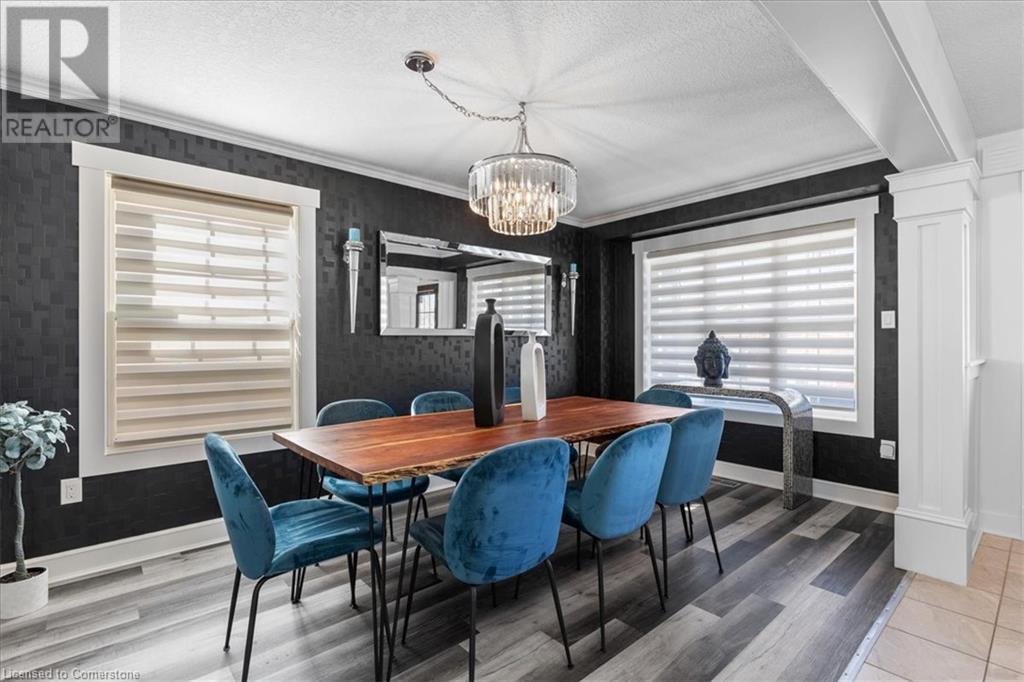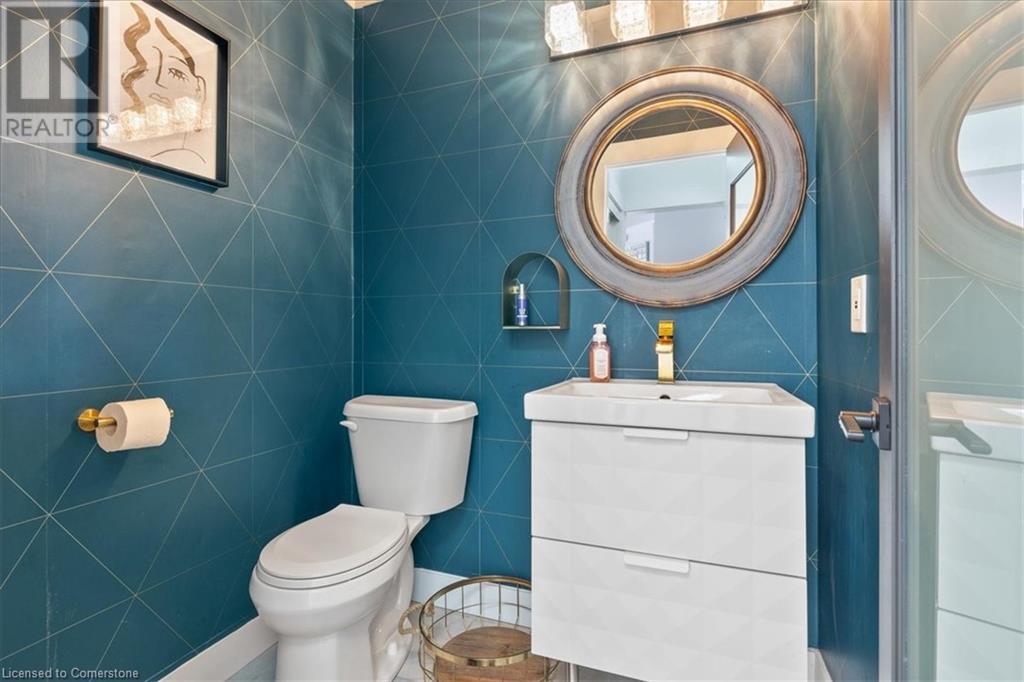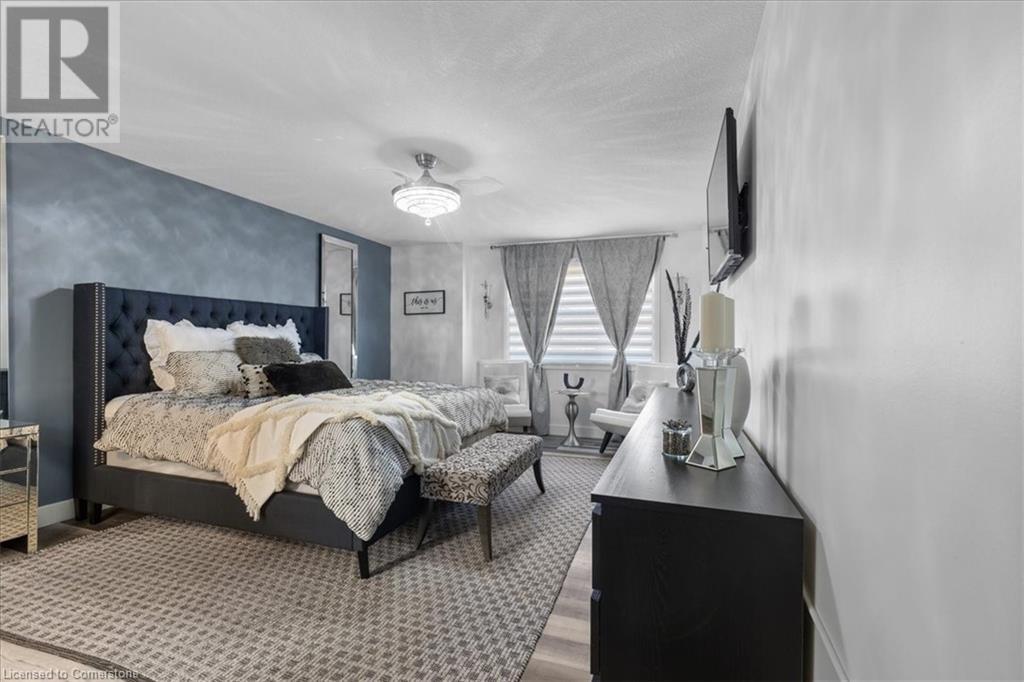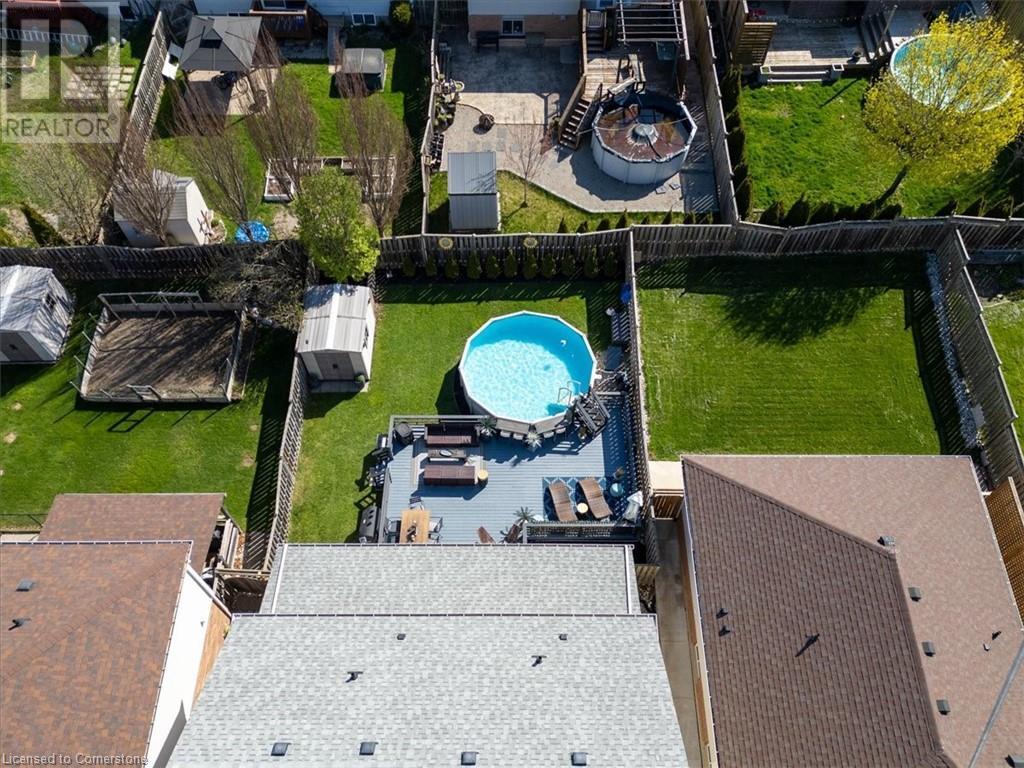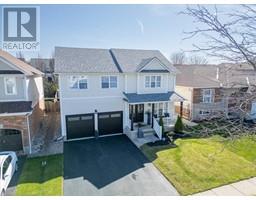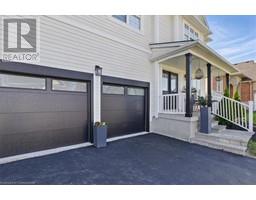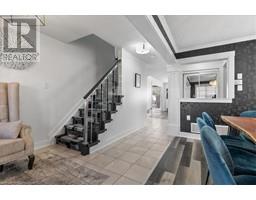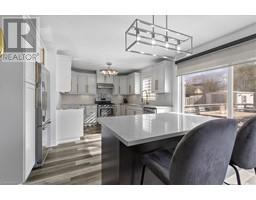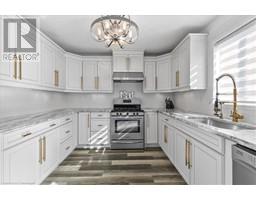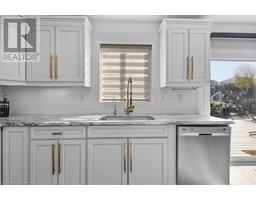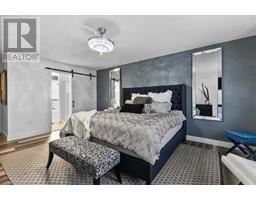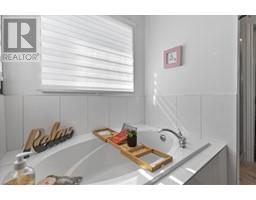21 Draper Street Brantford, Ontario N3T 6P8
$899,900
Welcome to 21 Draper Street, Brantford.This beautifully maintained 4-bedroom, 3-bathroom two-story home offers over 2,000 square feet of thoughtfully designed living space, perfect for families seeking comfort, style and convenience. Step inside and immediately appreciate the carpet-free main and upper floors, creating a bright, clean, and modern feel throughout. The spacious primary suite is a true retreat, featuring a luxurious ensuite with a soaker tub, separate glass shower, double sinks, and a large walk-in closet for ultimate convenience. The heart of the home flows seamlessly with an open layout, ideal for both everyday living and entertaining. Step outside to a fully fenced backyard oasis, complete with a large deck and an above-ground poolperfect for summer gatherings and family fun. Additional highlights include a double-car garage, ample driveway parking, and a location that cant be beatclose to schools, shopping, parks and public transit. A wonderful opportunity to own a family-friendly home in a sought-after Brantford neighbourhood. Book your private showing today and experience everything 21 Draper Street has to offer. (id:50886)
Property Details
| MLS® Number | 40722683 |
| Property Type | Single Family |
| Amenities Near By | Park, Place Of Worship, Public Transit, Schools, Shopping |
| Communication Type | High Speed Internet |
| Community Features | Quiet Area |
| Equipment Type | None |
| Features | Paved Driveway, Automatic Garage Door Opener |
| Parking Space Total | 4 |
| Pool Type | Above Ground Pool |
| Rental Equipment Type | None |
| Structure | Shed |
Building
| Bathroom Total | 3 |
| Bedrooms Above Ground | 4 |
| Bedrooms Total | 4 |
| Appliances | Dishwasher, Dryer, Refrigerator, Water Softener, Washer, Gas Stove(s), Hood Fan, Window Coverings, Wine Fridge, Garage Door Opener |
| Architectural Style | 2 Level |
| Basement Development | Unfinished |
| Basement Type | Full (unfinished) |
| Constructed Date | 2004 |
| Construction Style Attachment | Detached |
| Cooling Type | Central Air Conditioning |
| Exterior Finish | Vinyl Siding |
| Fire Protection | Smoke Detectors |
| Foundation Type | Poured Concrete |
| Half Bath Total | 1 |
| Heating Fuel | Natural Gas |
| Heating Type | Forced Air |
| Stories Total | 2 |
| Size Interior | 2,128 Ft2 |
| Type | House |
| Utility Water | Municipal Water |
Parking
| Attached Garage |
Land
| Access Type | Road Access, Highway Access |
| Acreage | No |
| Fence Type | Fence |
| Land Amenities | Park, Place Of Worship, Public Transit, Schools, Shopping |
| Sewer | Municipal Sewage System |
| Size Depth | 115 Ft |
| Size Frontage | 45 Ft |
| Size Total Text | Under 1/2 Acre |
| Zoning Description | R1c-15 |
Rooms
| Level | Type | Length | Width | Dimensions |
|---|---|---|---|---|
| Second Level | 5pc Bathroom | 8'7'' x 6'1'' | ||
| Second Level | Full Bathroom | 9'2'' x 9'1'' | ||
| Second Level | Bedroom | 11'1'' x 10'5'' | ||
| Second Level | Bedroom | 11'6'' x 9'3'' | ||
| Second Level | Bedroom | 12'5'' x 10'4'' | ||
| Second Level | Primary Bedroom | 22'10'' x 13'3'' | ||
| Main Level | Laundry Room | 7'7'' x 6'0'' | ||
| Main Level | Foyer | 8'4'' x 7'0'' | ||
| Main Level | 2pc Bathroom | 5'6'' x 4'10'' | ||
| Main Level | Kitchen | 19'4'' x 12'11'' | ||
| Main Level | Dining Room | 15'0'' x 9'4'' | ||
| Main Level | Living Room | 16'9'' x 16'0'' |
https://www.realtor.ca/real-estate/28232345/21-draper-street-brantford
Contact Us
Contact us for more information
Laura Thompson
Salesperson
realestateandmortgagesbylaura.com/
42 Zaduk Court
Conestogo, Ontario N0B 1N0
(519) 804-9934







