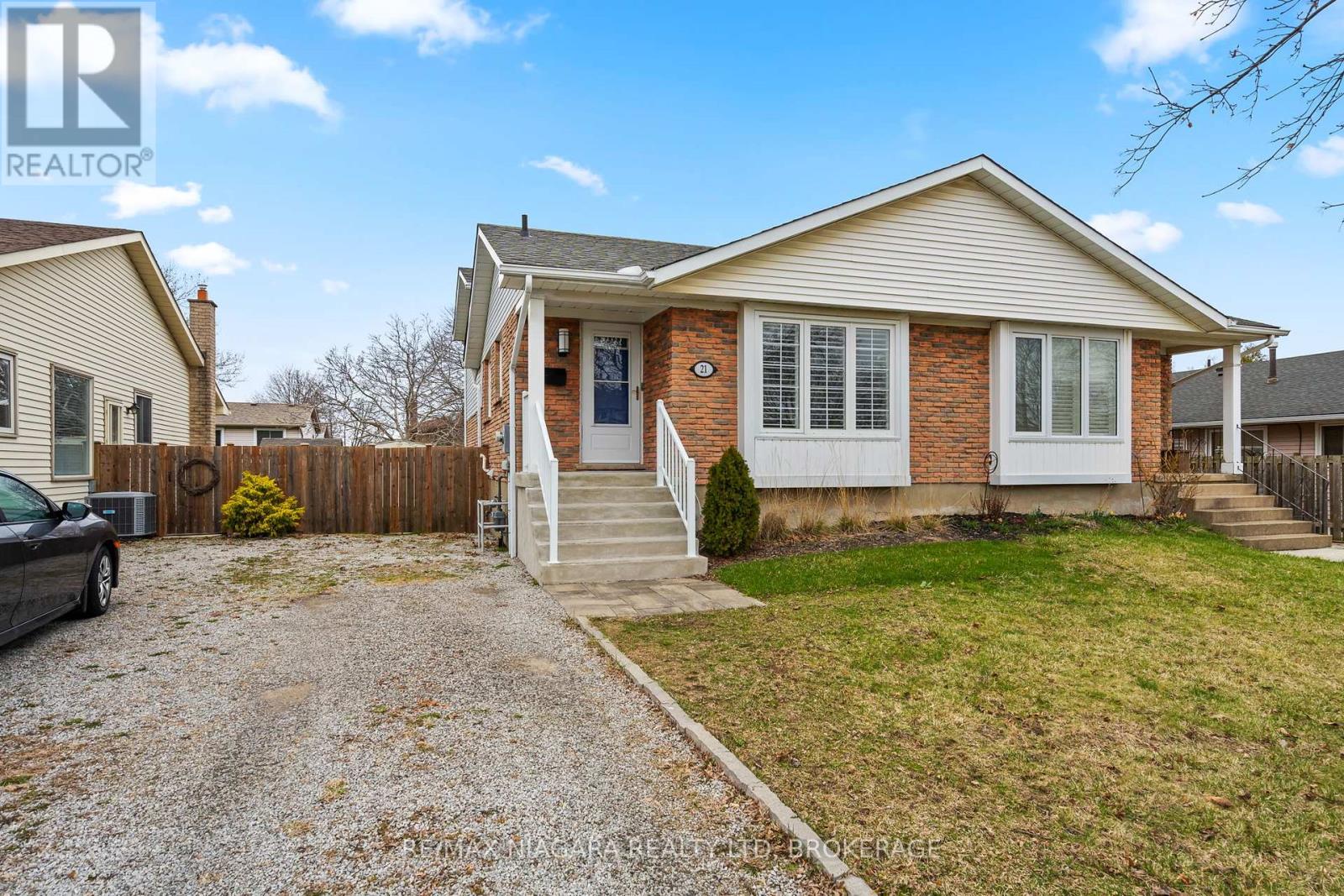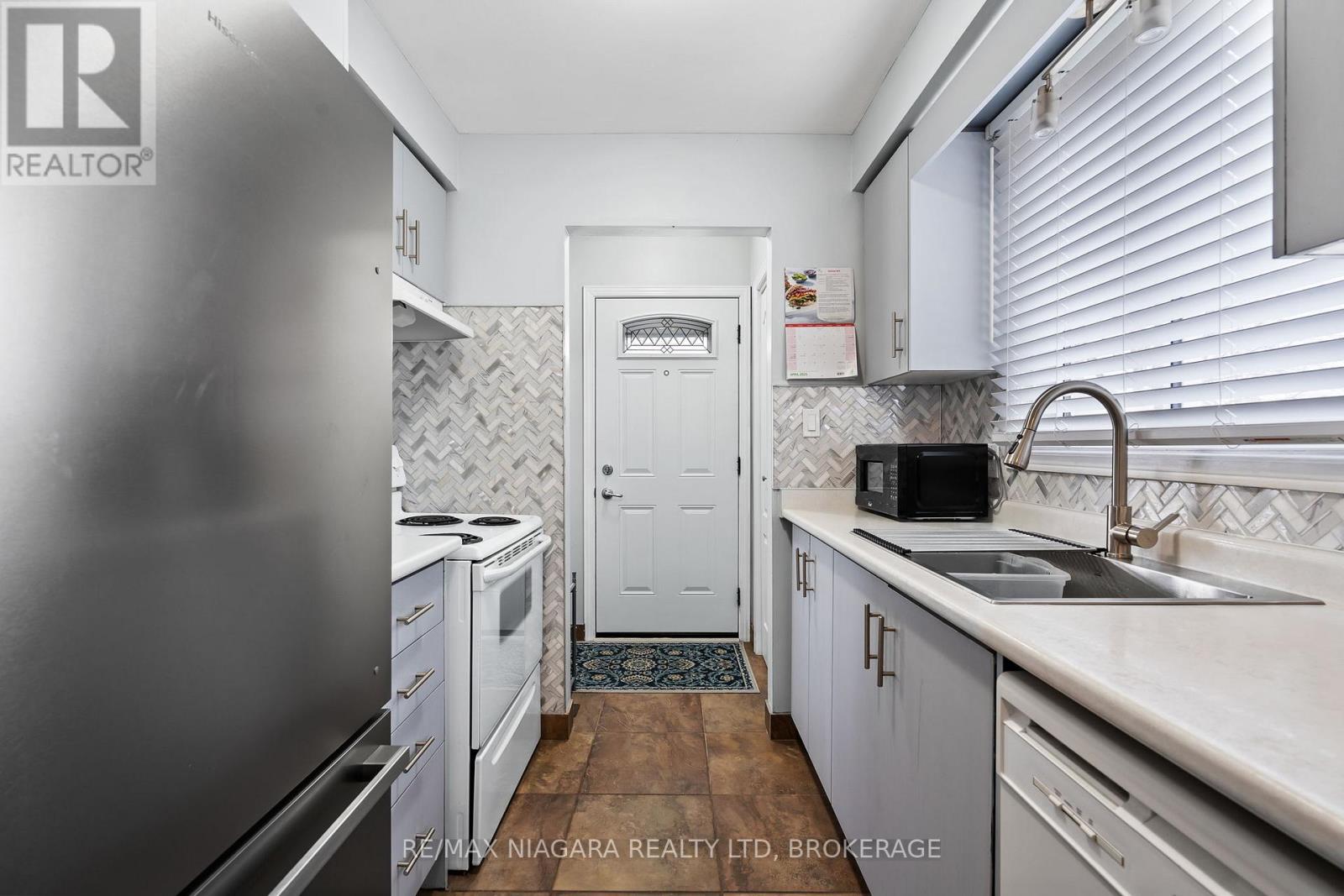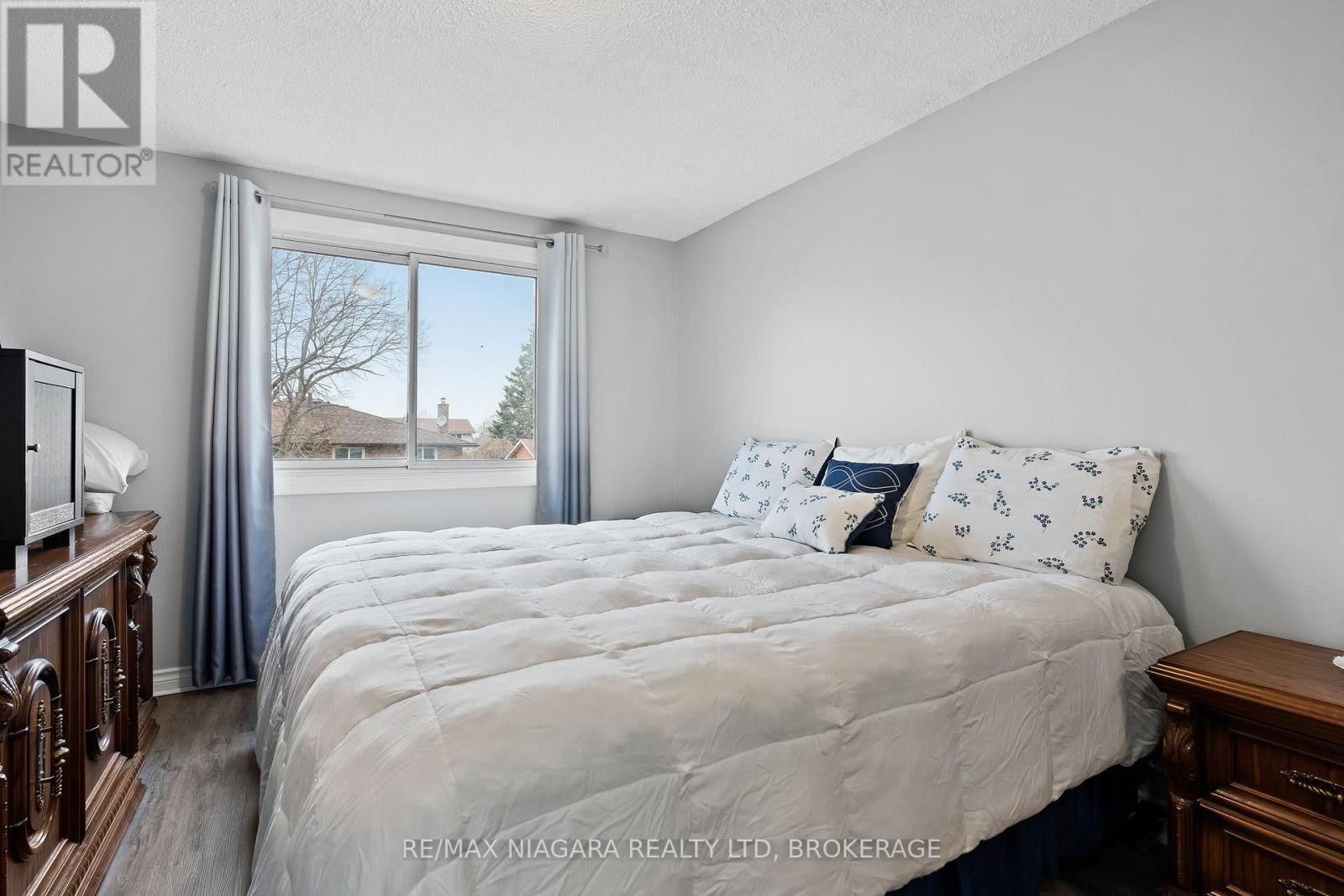21 Dundee Drive St. Catharines, Ontario L2P 3S9
$589,800
This beautifully updated home features fresh paint, newer flooring, baseboards, doors, and hardware throughout. The modernized kitchen boasts new countertops, a large sink, a stylish faucet, and elegant tiling. Enjoy the sophistication of California shutters on the main floor. Recent upgrades include a new front bay window (2020), a roof replacement (2019), and refreshed landscaping with interlocking stones (2020). Smart home features, such as a camera doorbell and Nest thermostat, provide added convenience. The front porch has been newly updated, and the backyard offers a new side fence and gate. Patio doors off the rec room lead to a backyard patio, perfect for outdoor entertaining. Don't miss the chance to make this your next home! (id:50886)
Property Details
| MLS® Number | X12078522 |
| Property Type | Single Family |
| Community Name | 455 - Secord Woods |
| Parking Space Total | 2 |
Building
| Bathroom Total | 2 |
| Bedrooms Above Ground | 2 |
| Bedrooms Below Ground | 1 |
| Bedrooms Total | 3 |
| Age | 51 To 99 Years |
| Appliances | Dishwasher, Dryer, Stove, Washer, Refrigerator |
| Basement Development | Finished |
| Basement Type | Full (finished) |
| Construction Style Attachment | Semi-detached |
| Construction Style Split Level | Backsplit |
| Cooling Type | Central Air Conditioning |
| Exterior Finish | Brick Facing, Vinyl Siding |
| Foundation Type | Poured Concrete |
| Heating Fuel | Natural Gas |
| Heating Type | Forced Air |
| Size Interior | 1,500 - 2,000 Ft2 |
| Type | House |
| Utility Water | Municipal Water |
Parking
| No Garage |
Land
| Acreage | No |
| Sewer | Sanitary Sewer |
| Size Depth | 100 Ft |
| Size Frontage | 29 Ft ,7 In |
| Size Irregular | 29.6 X 100 Ft |
| Size Total Text | 29.6 X 100 Ft|under 1/2 Acre |
| Zoning Description | R1b |
Rooms
| Level | Type | Length | Width | Dimensions |
|---|---|---|---|---|
| Second Level | Bedroom | 4.24 m | 3.88 m | 4.24 m x 3.88 m |
| Second Level | Bedroom | 3.93 m | 3.02 m | 3.93 m x 3.02 m |
| Basement | Bedroom | 4.26 m | 3.88 m | 4.26 m x 3.88 m |
| Lower Level | Family Room | 5.68 m | 3.78 m | 5.68 m x 3.78 m |
| Main Level | Kitchen | 4.47 m | 2.28 m | 4.47 m x 2.28 m |
| Main Level | Living Room | 6.93 m | 3.27 m | 6.93 m x 3.27 m |
Contact Us
Contact us for more information
Tony Gigliotti
Salesperson
www.facebook.com/giggroup
www.instagram.com/tonysellsniagara_thegiggroup/
5627 Main St
Niagara Falls, Ontario L2G 5Z3
(905) 356-9600
(905) 374-0241
www.remaxniagara.ca/























































