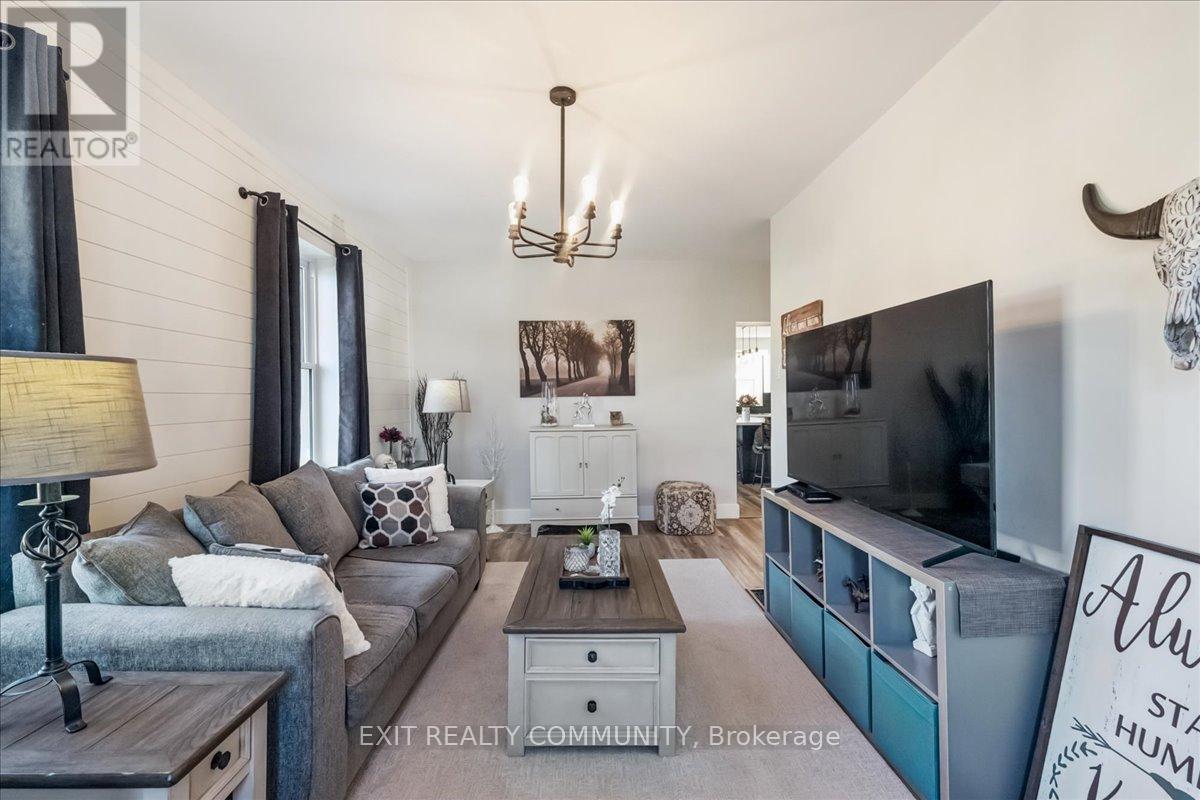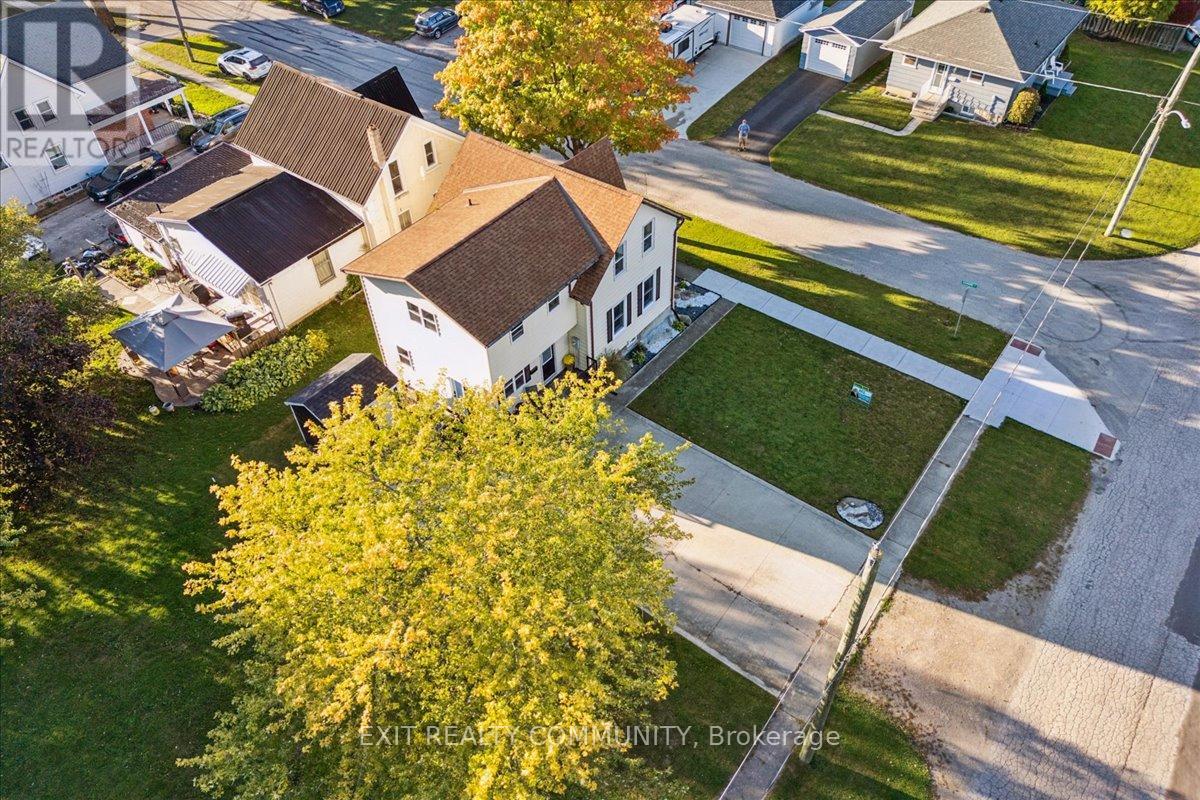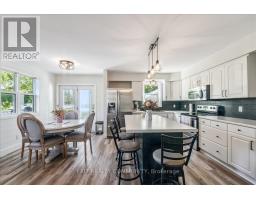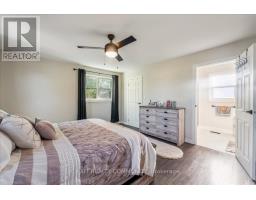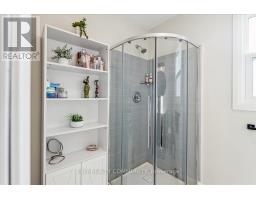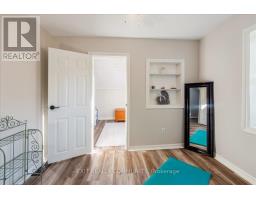21 Edward Street Bluewater, Ontario N0M 2T0
$425,000
Welcome to your move-in-ready home in the welcoming community of Zurich. With recent renovations completed in 2022 & 2023, this property blends modern comforts & small-town charm. Spacious main floor features vinyl floors, large updated kitchen with dining nook, main floor laundry that doubles as a craft room & a 4-piece bath. The upper level has a primary bedroom with a 3-piece en-suite and walk-in closet, 2 additional bedrooms, plus a bonus room that can be used as a workout space, a large closet, or office. Concrete-floored basement with a sump pump, suitable for storage, recently waterproofed. (15 year transferable warranty) Outside you will find a concrete double-wide driveway with updated landscaping and patio. Recently severed lot with survey and severance letter available Taxes 1506.82. Garbage 220. Sewer Lagoon 397.20. Water Improvement debenture is 896.26 yearly for 20 years starting in 2025. Contact the Listing Agent for more information or to schedule a viewing. (id:50886)
Property Details
| MLS® Number | X9385281 |
| Property Type | Single Family |
| Amenities Near By | Beach, Park, Place Of Worship |
| Community Features | School Bus |
| Equipment Type | Water Heater - Gas |
| Features | Flat Site, Sump Pump |
| Parking Space Total | 4 |
| Rental Equipment Type | Water Heater - Gas |
| Structure | Deck, Patio(s), Porch, Shed |
Building
| Bathroom Total | 2 |
| Bedrooms Above Ground | 3 |
| Bedrooms Total | 3 |
| Appliances | Water Heater, Dishwasher, Microwave, Refrigerator, Stove |
| Basement Development | Unfinished |
| Basement Type | Partial (unfinished) |
| Construction Style Attachment | Detached |
| Cooling Type | Central Air Conditioning |
| Exterior Finish | Vinyl Siding |
| Foundation Type | Stone |
| Heating Fuel | Natural Gas |
| Heating Type | Forced Air |
| Stories Total | 2 |
| Type | House |
| Utility Water | Municipal Water |
Land
| Acreage | No |
| Land Amenities | Beach, Park, Place Of Worship |
| Landscape Features | Landscaped |
| Sewer | Sanitary Sewer |
| Size Depth | 66 Ft |
| Size Frontage | 66 Ft |
| Size Irregular | 66 X 66 Ft |
| Size Total Text | 66 X 66 Ft|under 1/2 Acre |
| Zoning Description | R2 |
Rooms
| Level | Type | Length | Width | Dimensions |
|---|---|---|---|---|
| Second Level | Bathroom | 1.75 m | 2.79 m | 1.75 m x 2.79 m |
| Second Level | Bedroom | 4.16 m | 4.69 m | 4.16 m x 4.69 m |
| Second Level | Bedroom 2 | 2.48 m | 4.69 m | 2.48 m x 4.69 m |
| Second Level | Bedroom 3 | 3.14 m | 3.14 m | 3.14 m x 3.14 m |
| Second Level | Recreational, Games Room | 3.2 m | 2.41 m | 3.2 m x 2.41 m |
| Main Level | Kitchen | 3.22 m | 4.69 m | 3.22 m x 4.69 m |
| Main Level | Dining Room | 2.23 m | 4.69 m | 2.23 m x 4.69 m |
| Main Level | Bathroom | 3.22 m | 2.66 m | 3.22 m x 2.66 m |
| Main Level | Family Room | 4.26 m | 5.76 m | 4.26 m x 5.76 m |
| Main Level | Laundry Room | 3.22 m | 2.89 m | 3.22 m x 2.89 m |
https://www.realtor.ca/real-estate/27511691/21-edward-street-bluewater
Contact Us
Contact us for more information
Rachel Vernon
Salesperson
100a - 22499 Jefferies Road
Kilworth, Ontario N0L 1R0
(519) 542-1000






