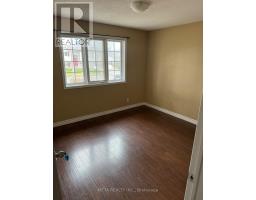21 Faraday Gardens Belleville, Ontario K8P 5J5
4 Bedroom
2 Bathroom
1,100 - 1,500 ft2
Raised Bungalow
Central Air Conditioning
Forced Air
$549,995
UNDER POWER OF SALE This 4-bedroom, 2-bathroom home is situated in a desirable location and features a fully finished basement with a walkout and an interlocking driveway. The property is being sold "as is, where is" with no representations or warranties. Act quickly, asopportunities like this do not last long! (id:50886)
Property Details
| MLS® Number | X12074875 |
| Property Type | Single Family |
| Community Name | Belleville Ward |
| Parking Space Total | 4 |
Building
| Bathroom Total | 2 |
| Bedrooms Above Ground | 3 |
| Bedrooms Below Ground | 1 |
| Bedrooms Total | 4 |
| Architectural Style | Raised Bungalow |
| Basement Development | Finished |
| Basement Type | N/a (finished) |
| Construction Style Attachment | Detached |
| Cooling Type | Central Air Conditioning |
| Exterior Finish | Vinyl Siding, Brick |
| Foundation Type | Brick |
| Heating Fuel | Natural Gas |
| Heating Type | Forced Air |
| Stories Total | 1 |
| Size Interior | 1,100 - 1,500 Ft2 |
| Type | House |
| Utility Water | Municipal Water |
Parking
| No Garage |
Land
| Acreage | No |
| Fence Type | Fenced Yard |
| Sewer | Sanitary Sewer |
| Size Depth | 93 Ft ,1 In |
| Size Frontage | 64 Ft ,7 In |
| Size Irregular | 64.6 X 93.1 Ft ; 34.78 X Irreg |
| Size Total Text | 64.6 X 93.1 Ft ; 34.78 X Irreg |
| Zoning Description | Res |
Rooms
| Level | Type | Length | Width | Dimensions |
|---|---|---|---|---|
| Lower Level | Bedroom | 4.03 m | 3.32 m | 4.03 m x 3.32 m |
| Lower Level | Recreational, Games Room | 10.05 m | 3.35 m | 10.05 m x 3.35 m |
| Lower Level | Den | 3.3 m | 3.04 m | 3.3 m x 3.04 m |
| Lower Level | Laundry Room | 5.48 m | 4.21 m | 5.48 m x 4.21 m |
| Main Level | Living Room | 5 m | 3.47 m | 5 m x 3.47 m |
| Main Level | Kitchen | 5.51 m | 3.47 m | 5.51 m x 3.47 m |
| Main Level | Primary Bedroom | 3.75 m | 3.14 m | 3.75 m x 3.14 m |
| Main Level | Bedroom | 3.53 m | 3.14 m | 3.53 m x 3.14 m |
| Main Level | Bedroom | 3.86 m | 2.74 m | 3.86 m x 2.74 m |
Contact Us
Contact us for more information
Amar Dhillon
Salesperson
Meta Realty Inc.
8300 Woodbine Ave Unit 411
Markham, Ontario L3R 9Y7
8300 Woodbine Ave Unit 411
Markham, Ontario L3R 9Y7
(647) 692-1888
(905) 909-0202























