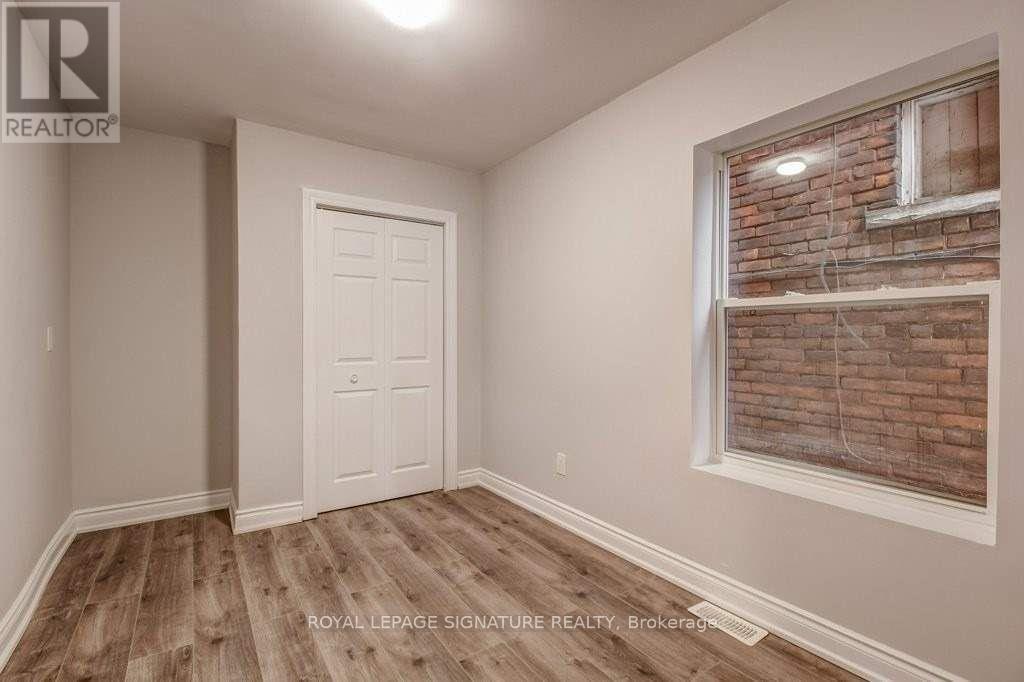21 Fife Street Hamilton, Ontario L8L 1W9
$2,000 Monthly
Welcome to 21 Fife Street (Upper) a spacious and stylish 4-bedroom, 2-bath upper-level unit located in the heart of Hamilton's vibrant Gibson neighbourhood. Spanning the second and third floors of this well-maintained home, this updated residence blends historic charm with modern comfort, perfect for professionals, families, or students seeking space, convenience, and lifestyle. Step into a bright and refreshed interior with neutral finishes, large windows, and a thoughtful layout offering 4 full bedrooms and 2 renovated 4-piece bathrooms ideal for shared living or those needing extra work-from-home space. The updated kitchen is equipped for everyday function, while a walkout to a private second-floor sundeck offers a perfect spot for morning coffee or evening unwind. Located just steps to public transit, parks, schools, and essential amenities, this home is positioned in the up-and-coming Gibson community known for its character homes, walkable streets, and growing arts and culinary scene. With nearby bike lanes and easy access to downtown Hamilton, the location checks all the boxes for urban living with a residential feel. Additional features include:? One outdoor parking space? On-site shared laundry in basement? Separately metered hydro, Tenant to cover hydro and a portion of water & gas bills. Enjoy peace of mind in a well-managed home in one of Hamilton's most promising neighbourhoods. Book your private viewing today and discover all that 21 Fife Street Upper has to offer! (id:50886)
Property Details
| MLS® Number | X12193345 |
| Property Type | Single Family |
| Community Name | Gibson |
| Amenities Near By | Park, Public Transit, Schools |
| Community Features | Community Centre |
| Parking Space Total | 1 |
| Structure | Deck, Porch |
Building
| Bathroom Total | 2 |
| Bedrooms Above Ground | 4 |
| Bedrooms Total | 4 |
| Amenities | Separate Electricity Meters |
| Appliances | Water Heater - Tankless, Dryer, Range, Stove, Washer, Refrigerator |
| Basement Type | Partial |
| Construction Style Attachment | Detached |
| Exterior Finish | Brick |
| Fire Protection | Smoke Detectors |
| Flooring Type | Tile, Laminate |
| Heating Fuel | Natural Gas |
| Heating Type | Forced Air |
| Stories Total | 3 |
| Size Interior | 1,500 - 2,000 Ft2 |
| Type | House |
| Utility Water | Municipal Water |
Parking
| No Garage |
Land
| Acreage | No |
| Fence Type | Fenced Yard |
| Land Amenities | Park, Public Transit, Schools |
| Sewer | Sanitary Sewer |
Rooms
| Level | Type | Length | Width | Dimensions |
|---|---|---|---|---|
| Second Level | Kitchen | 3.03 m | 2.99 m | 3.03 m x 2.99 m |
| Second Level | Living Room | 3.14 m | 2.98 m | 3.14 m x 2.98 m |
| Second Level | Bedroom | 3.99 m | 2.9 m | 3.99 m x 2.9 m |
| Second Level | Bedroom 2 | 2.99 m | 2.99 m | 2.99 m x 2.99 m |
| Third Level | Bedroom 3 | 3.33 m | 3.26 m | 3.33 m x 3.26 m |
| Third Level | Bedroom 4 | 3.1 m | 2.9 m | 3.1 m x 2.9 m |
https://www.realtor.ca/real-estate/28410559/21-fife-street-hamilton-gibson-gibson
Contact Us
Contact us for more information
Thomas George Pobojewski
Broker
www.pobojewski.ca/
www.facebook.com/TomPobojewskiRoyalLePage/
www.youtube.com/channel/UCY6BZ5yhu8Dc72i9MYvf70g/
www.linkedin.com/in/thomas-pobojewski-ca-cpa-cbv-08b21450/
30 Eglinton Ave W Ste 7
Mississauga, Ontario L5R 3E7
(905) 568-2121
(905) 568-2588
Malvina Filipkowska
Salesperson
www.iflipit.ca/
201-30 Eglinton Ave West
Mississauga, Ontario L5R 3E7
(905) 568-2121
(905) 568-2588



























