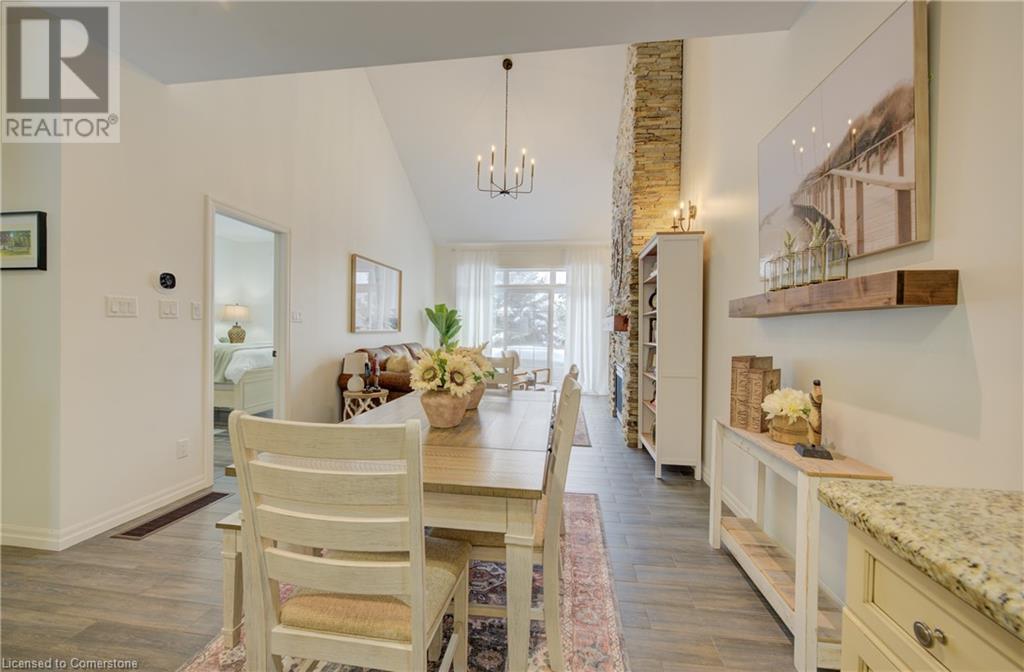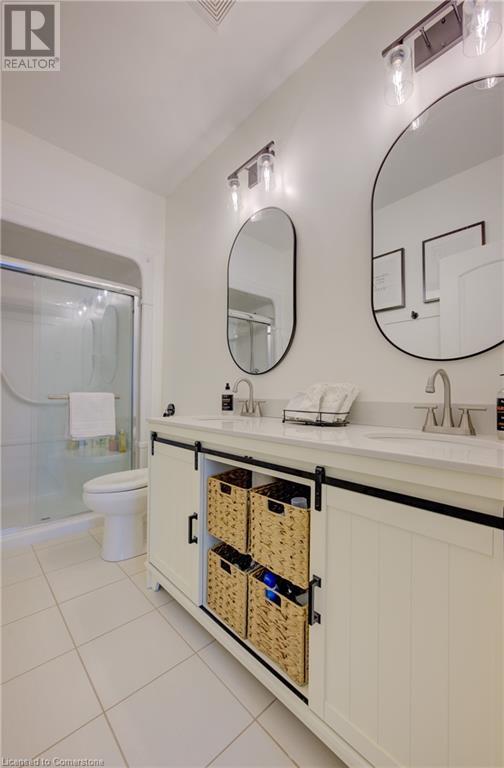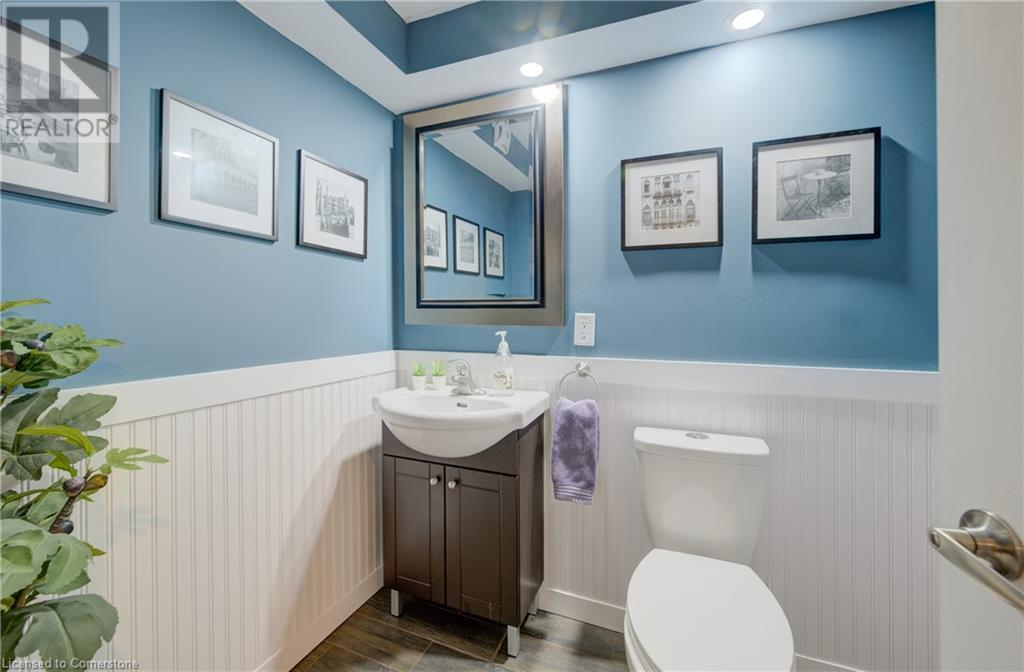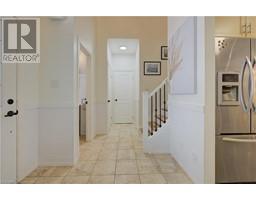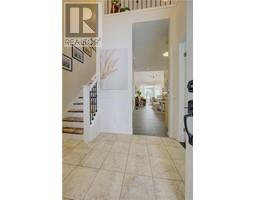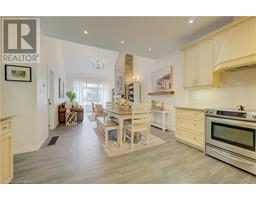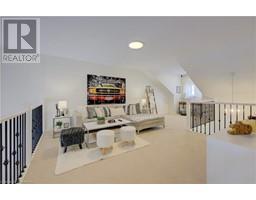21 Foell Street Unit# 11 Baden, Ontario N3A 2V6
$765,000Maintenance, Insurance, Landscaping, Parking
$380 Monthly
Maintenance, Insurance, Landscaping, Parking
$380 MonthlyThis charming 3-Bedroom, 4-Bathroom BUNGALOFT in beautiful Baden is finished top to bottom with remarkable attention to detail. The open-concept main floor offers a gourmet kitchen featuring custom cabinetry, granite countertops, stainless steel appliances, and a ceramic backsplash, along with a dining area. The bright and airy living room offers a gas fireplace with a stone mantel extending to the top of the cathedral ceiling, complemented by triple glass sliding doors leading to a large concrete patio with a remote-controlled awning and a natural gas BBQ hookup—perfect for outdoor entertaining. The main floor primary room includes a private bathroom with heated floors for added comfort. The main floor also includes a powder room and laundry, as well as an additional bedroom perfect for a study or office. Upstairs, you'll find a cozy guest bedroom, a 4-piece bathroom, and an open loft area overlooking both the living room and the front entrance—ideal for a TV room, home office, or space to suit your needs. The fully finished lower level features a large recreation room, a 4th bathroom, an office area, and plenty of storage. The home also includes a furnace air purifier for added comfort and health. With a single garage featuring a Level 2 EV charging station and a concrete driveway, this home offers both style and practicality. Enjoy the convenience of being just minutes from Kitchener-Waterloo, Stratford, and Highway 7/8, with easy access to public transportation. Make this home yours today! Offers welcome anytime. (id:50886)
Property Details
| MLS® Number | 40689765 |
| Property Type | Single Family |
| AmenitiesNearBy | Golf Nearby, Public Transit, Schools |
| CommunityFeatures | Community Centre |
| EquipmentType | None |
| Features | Automatic Garage Door Opener |
| ParkingSpaceTotal | 2 |
| RentalEquipmentType | None |
Building
| BathroomTotal | 4 |
| BedroomsAboveGround | 3 |
| BedroomsTotal | 3 |
| Appliances | Central Vacuum, Dryer, Microwave, Refrigerator, Stove, Water Softener, Washer, Hood Fan, Window Coverings, Garage Door Opener |
| ArchitecturalStyle | Bungalow |
| BasementDevelopment | Finished |
| BasementType | Full (finished) |
| ConstructedDate | 2011 |
| ConstructionStyleAttachment | Attached |
| CoolingType | Central Air Conditioning |
| ExteriorFinish | Brick Veneer, Vinyl Siding |
| FireplaceFuel | Electric |
| FireplacePresent | Yes |
| FireplaceTotal | 2 |
| FireplaceType | Other - See Remarks |
| FoundationType | Poured Concrete |
| HalfBathTotal | 2 |
| HeatingFuel | Natural Gas |
| HeatingType | Forced Air |
| StoriesTotal | 1 |
| SizeInterior | 2618 Sqft |
| Type | Row / Townhouse |
| UtilityWater | Municipal Water |
Parking
| Attached Garage |
Land
| Acreage | No |
| LandAmenities | Golf Nearby, Public Transit, Schools |
| LandscapeFeatures | Landscaped |
| Sewer | Municipal Sewage System |
| SizeTotalText | Under 1/2 Acre |
| ZoningDescription | Z5 |
Rooms
| Level | Type | Length | Width | Dimensions |
|---|---|---|---|---|
| Second Level | Loft | 17'7'' x 23'1'' | ||
| Second Level | 4pc Bathroom | 5'1'' x 11'4'' | ||
| Second Level | Bedroom | 10'10'' x 14'10'' | ||
| Basement | Cold Room | 12'9'' x 7'2'' | ||
| Basement | Utility Room | 10'6'' x 32'2'' | ||
| Basement | Recreation Room | 13'8'' x 28'1'' | ||
| Basement | Den | 13'4'' x 8'5'' | ||
| Basement | 2pc Bathroom | 5'1'' x 6'9'' | ||
| Main Level | 4pc Bathroom | Measurements not available | ||
| Main Level | Primary Bedroom | 10'11'' x 17'9'' | ||
| Main Level | Living Room | 12'1'' x 13'10'' | ||
| Main Level | Dining Room | 14'0'' x 8'8'' | ||
| Main Level | Kitchen | 14'0'' x 8'2'' | ||
| Main Level | Laundry Room | 5'3'' x 7'0'' | ||
| Main Level | 2pc Bathroom | 3'10'' x 6'1'' | ||
| Main Level | Bedroom | 7'10'' x 9'6'' |
https://www.realtor.ca/real-estate/27808245/21-foell-street-unit-11-baden
Interested?
Contact us for more information
Blanka Michale
Salesperson
5-25 Bruce St.
Kitchener, Ontario N2B 1Y4











